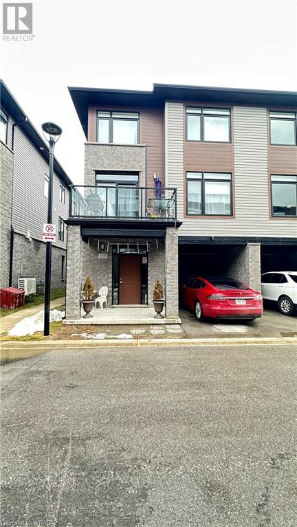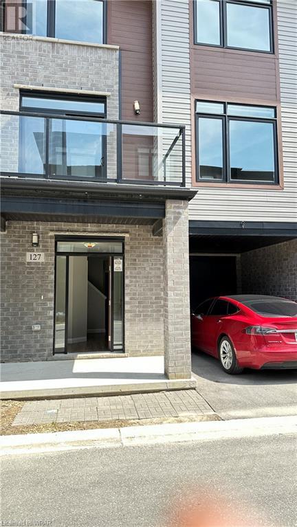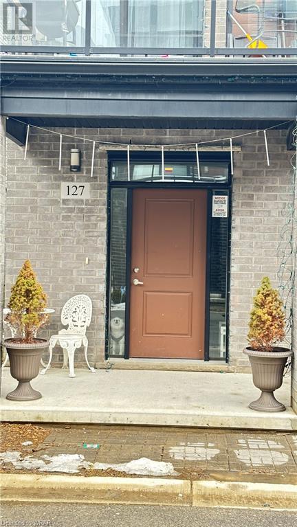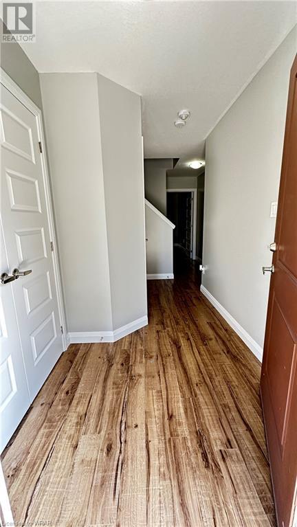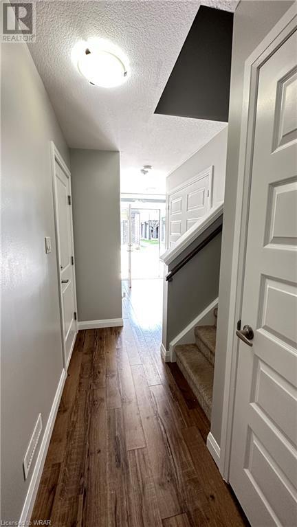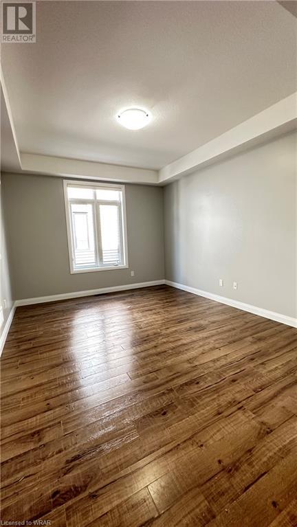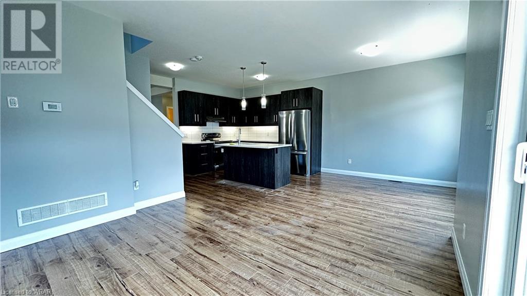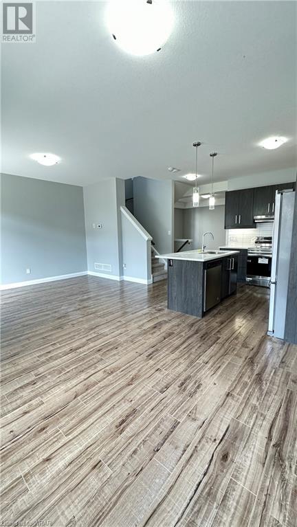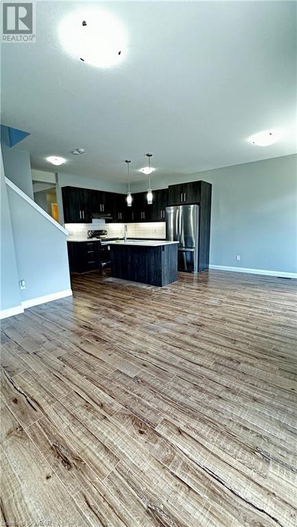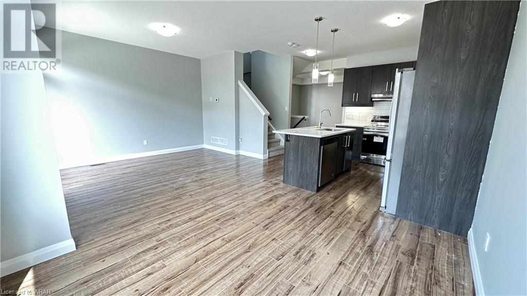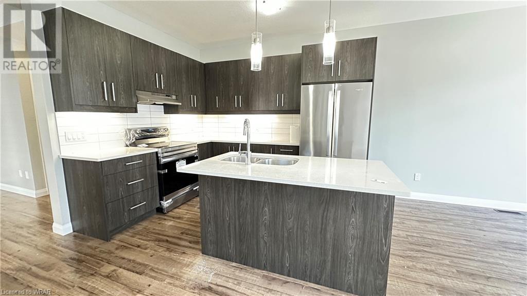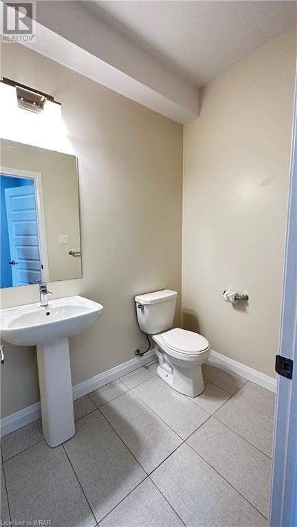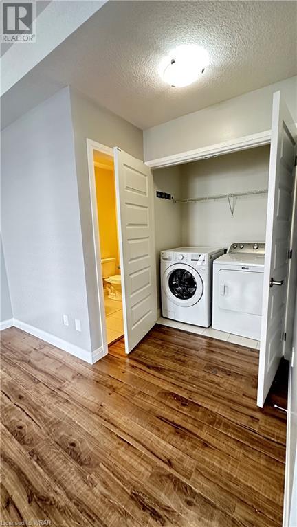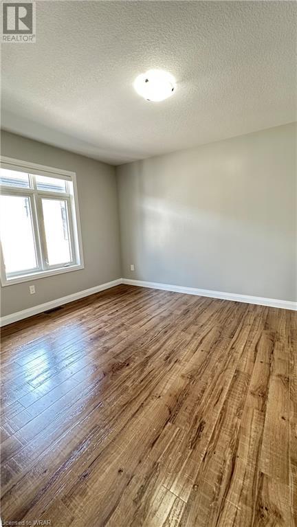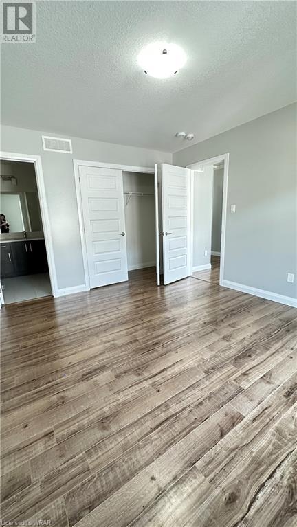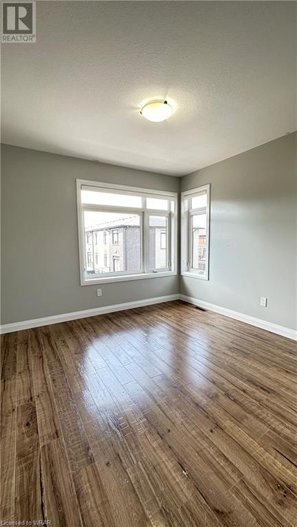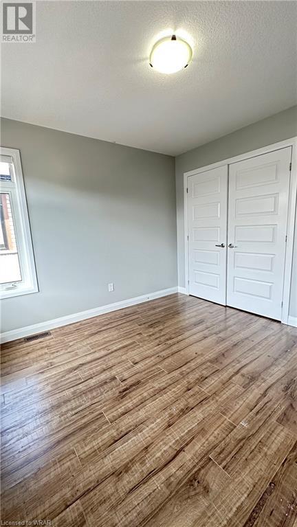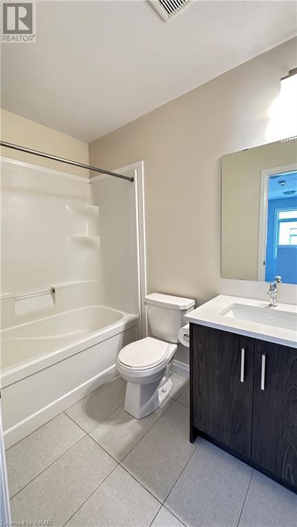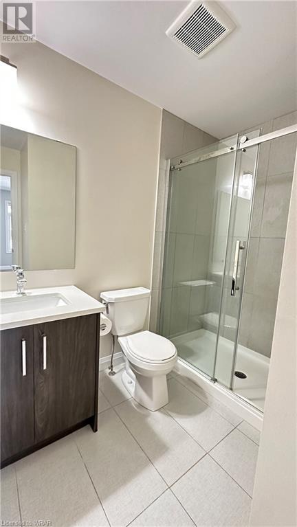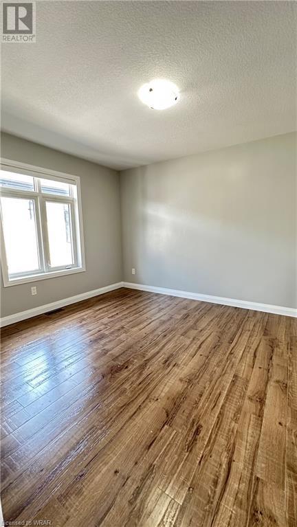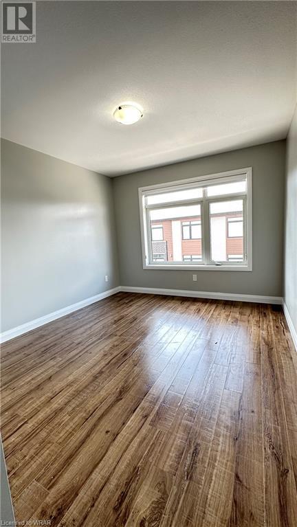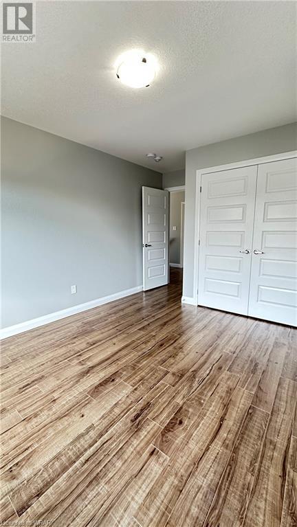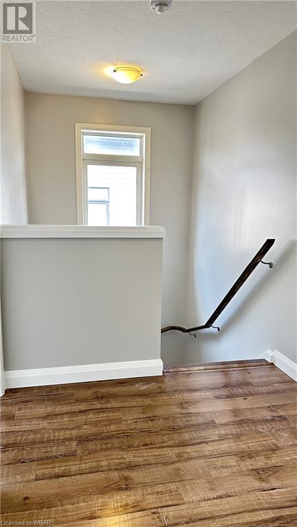- Ontario
- London
3260 Singleton Ave
CAD$2,500
CAD$2,500 要价
127 3260 SINGLETON AvenueLondon, Ontario, N6J2J2
退市 · 退市 ·
432| 1850 sqft
Listing information last updated on Mon May 08 2023 10:01:45 GMT-0400 (Eastern Daylight Time)

Open Map
Log in to view more information
Go To LoginSummary
ID40383884
Status退市
产权Condominium
Brokered ByRE/MAX REAL ESTATE CENTRE INC., BROKERAGE
TypeResidential Townhouse,Attached
Age New building
Square Footage1850 sqft
RoomsBed:4,Bath:3
Detail
公寓楼
浴室数量3
卧室数量4
地上卧室数量4
房龄New building
家用电器Dryer,Refrigerator,Stove,Water meter,Washer,Hood Fan,Window Coverings
Architectural Style3 Level
地下室类型None
风格Attached
空调Central air conditioning
外墙Aluminum siding
壁炉False
洗手间1
供暖方式Natural gas
供暖类型Forced air
使用面积1850.0000
楼层3
类型Row / Townhouse
供水Municipal water
土地
交通Highway access
面积false
下水Municipal sewage system
周边
Location DescriptionSOUTHDALE WEST LEFT ON TO ON SPRINGMEADOW RD LEFT ON SINGLETON
Zoning DescriptionR5-7(8),R6-5(48),R7(20)
Other
特点Balcony,No Pet Home
Basement无
FireplaceFalse
HeatingForced air
Unit No.127
Remarks
Welcome to this beautiful luxury townhouse with a garage located in the highly sought after area of Southwest London, close to the Westwood Centre, great shopping mall, and nice restaurants. Easy access to all amenities, great for a family! Close to highway 401 for easy travel and commute. This freshly painted 3 year new townhome boasts 3 floors,1 bedroom on the first floor; 1 bathroom, kitchen, dining area, living room, laundry room and a beautiful balcony on the second floor. 3 bedrooms located on the 3rd floor, the primary bedroom has an ensuite bathroom, and 1 more full bathroom for other 2 bedrooms to share. Single car garage. Rent: $2500 + utilities, 12 month lease; NO SMOKING PLEASE. Rental application, letter of employment, rental references, income proof, and credit check are all required. (id:22211)
The listing data above is provided under copyright by the Canada Real Estate Association.
The listing data is deemed reliable but is not guaranteed accurate by Canada Real Estate Association nor RealMaster.
MLS®, REALTOR® & associated logos are trademarks of The Canadian Real Estate Association.
Location
Province:
Ontario
City:
London
Community:
South W
Room
Room
Level
Length
Width
Area
2pc Bathroom
Second
NaN
Measurements not available
厨房
Second
12.34
8.99
110.89
12'4'' x 9'0''
餐厅
Second
12.50
10.17
127.13
12'6'' x 10'2''
客厅
Second
15.85
11.52
182.48
15'10'' x 11'6''
3pc Bathroom
Third
NaN
Measurements not available
Full bathroom
Third
NaN
Measurements not available
卧室
Third
10.50
8.83
92.66
10'6'' x 8'10''
卧室
Third
10.50
10.07
105.74
10'6'' x 10'1''
主卧
Third
12.24
11.58
141.73
12'3'' x 11'7''
卧室
主
10.93
10.07
110.04
10'11'' x 10'1''

