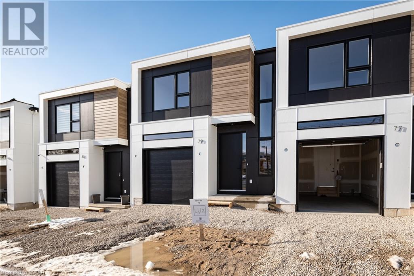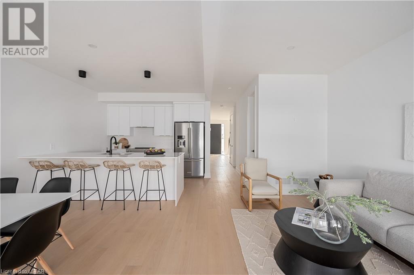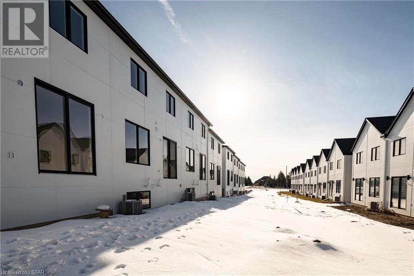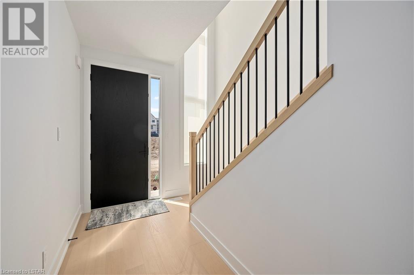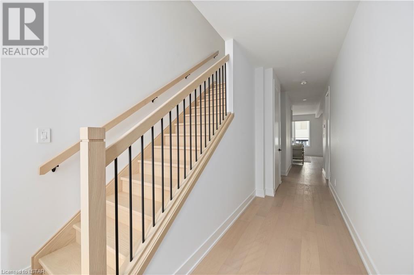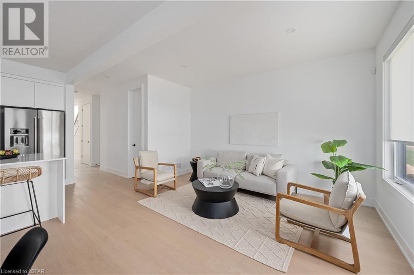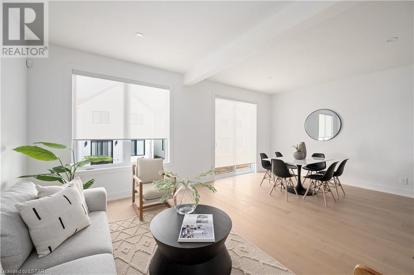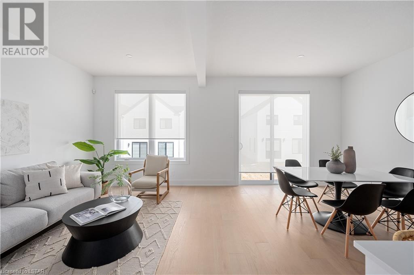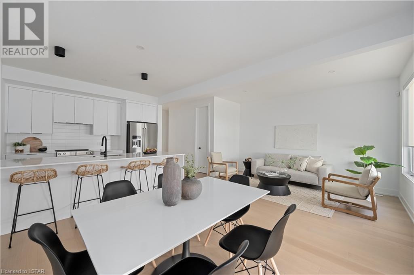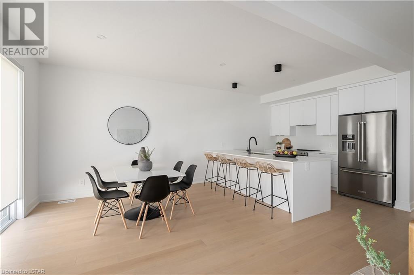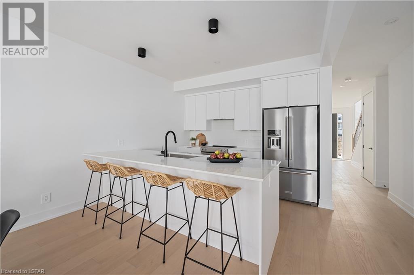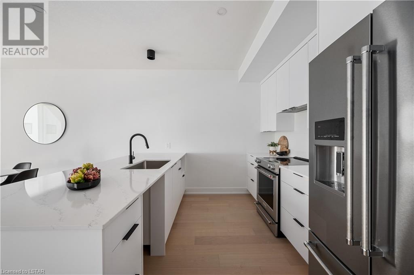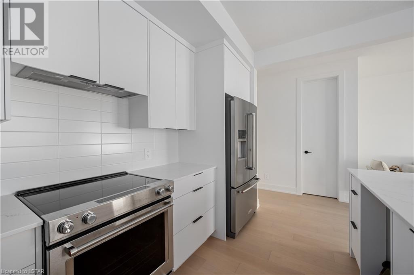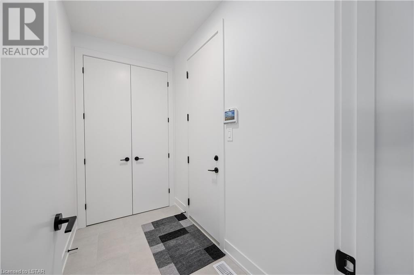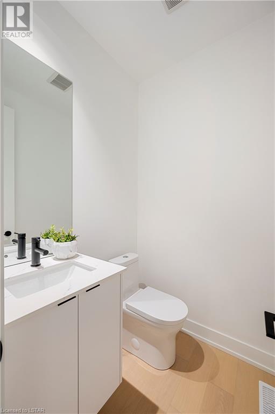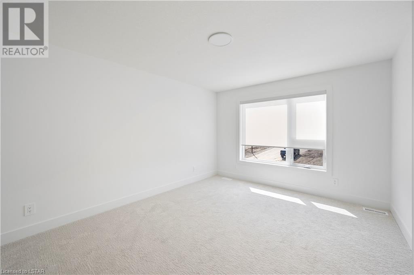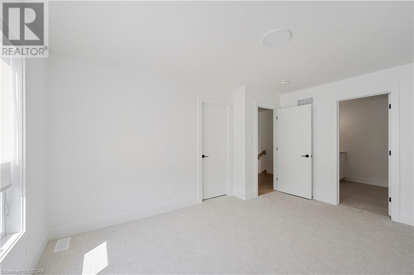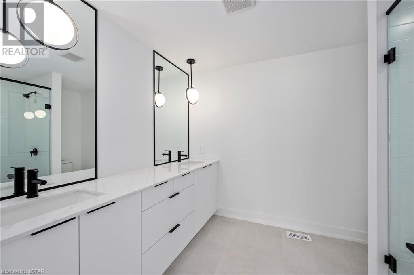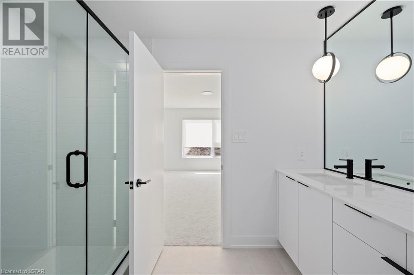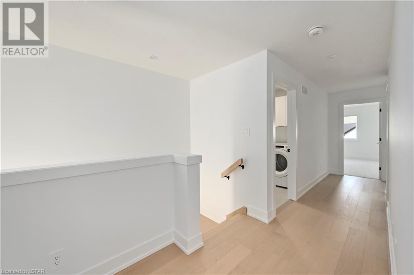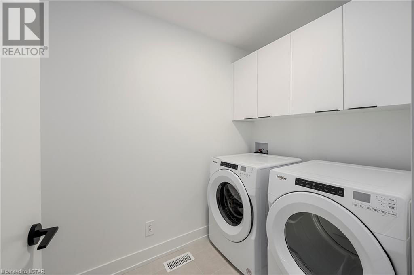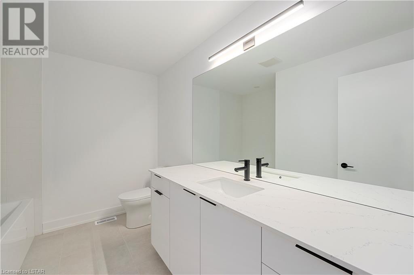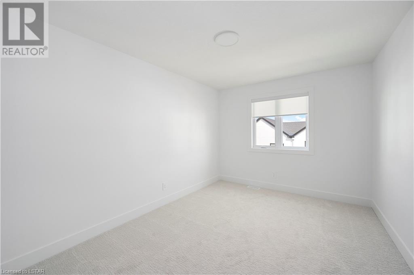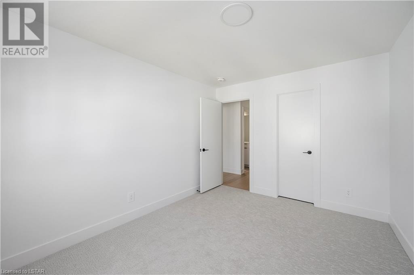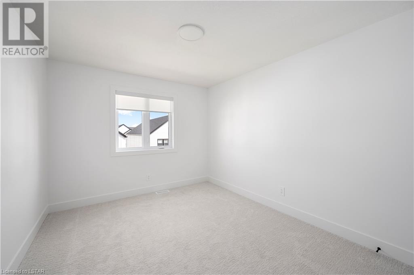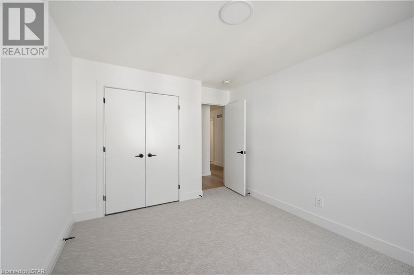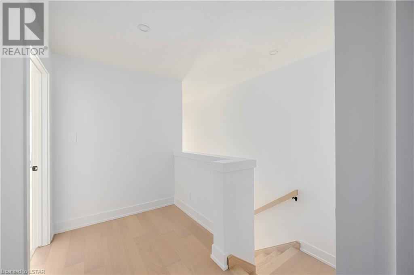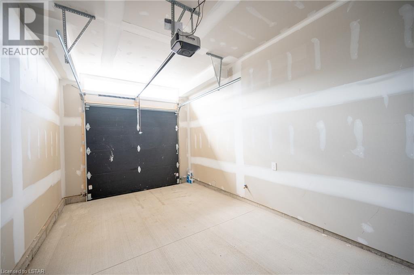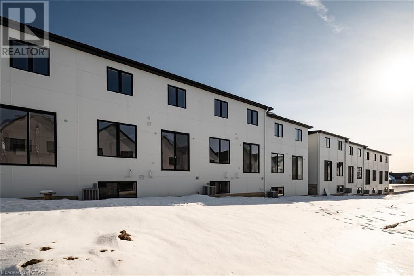- Ontario
- London
1965 Upperpoint Gate
CAD$699,000
CAD$699,000 要价
127 1965 UPPERPOINT GateLondon, Ontario, N6K0L2
退市 · 退市 ·
332| 1685 sqft
Listing information last updated on Sun Oct 29 2023 12:50:21 GMT-0400 (Eastern Daylight Time)

Open Map
Log in to view more information
Go To LoginSummary
ID40427104
Status退市
产权Condominium
Brokered ByNU-VISTA PREMIERE REALTY INC., BROKERAGE
TypeResidential Townhouse,Attached
AgeConstructed Date: 2023
Square Footage1685 sqft
RoomsBed:3,Bath:3
Maint Fee100 / Monthly
Detail
公寓楼
浴室数量3
卧室数量3
地上卧室数量3
家用电器Hood Fan
Architectural Style2 Level
地下室装修Unfinished
地下室类型Full (Unfinished)
建筑日期2023
风格Attached
空调Central air conditioning
外墙Aluminum siding,Stucco,Hardboard,Shingles
壁炉False
火警Smoke Detectors
地基Poured Concrete
洗手间1
供暖类型Forced air
使用面积1685.0000
楼层2
类型Row / Townhouse
供水Municipal water
土地
交通Highway Nearby
面积false
设施Golf Nearby,Park,Place of Worship,Playground,Schools,Shopping,Ski area
围墙类型Fence
下水Municipal sewage system
水电气
有线Available
ElectricityAvailable
Natural GasAvailable
电话Available
周边
设施Golf Nearby,Park,Place of Worship,Playground,Schools,Shopping,Ski area
社区特点Quiet Area,Community Centre,School Bus
Location DescriptionCONTINUE ON OXFORD ST W TOWARDS WESTDEL BOURNE,TURN LEFT ON WESTDEL BOURNE,THEN LEFT ON UPPERPOINT GATE. COMPLEX IS ON YOUR RIGHT SIDE.
Zoning DescriptionR4-6
Other
特点Golf course/parkland
Basement未装修,Full(未装修)
FireplaceFalse
HeatingForced air
Unit No.127
Remarks
TO BE BUILT! Welcome To Your Dream Home! This Luxurious Free Hold, Vacant Land Condo Townhome Is Located In The Highly Desirable And Premium Neighbourhood Of Riverbend On The West Side Of London. The Main Floor Exudes Warmth And Style With Its Welcoming Entryway That Seamlessly Flows Into A Spacious Open-Concept Living Space, Perfect For Entertaining. The 2-Story Large Window Floods The Home And Stairwell With Natural Light, Creating A Bright And Inviting Atmosphere. The Modern Kitchen Is A Chef's Delight, Featuring Beautiful Cabinetry, Quartz Counters, And Upgraded Lighting Fixtures, Making It A Focal Point Of The Home. With Ample Space For Hosting And Entertaining, This Home Is Designed To Accommodate Gatherings With Ease And Comfort. Upstairs, You'll Be Impressed By The Generous Space On The Upper Floor. Three Spacious Bedrooms Await, Each Offering Ample Closet Space, And Two Additional Bathrooms Provide Convenience And Functionality. The Master Bedroom Is A True Retreat, Boasting A Large Walk-In Closet And A 4-Piece Ensuite, Offering Privacy And Comfort For The Homeowners. The In-Unit Upper Floor Laundry Adds To The Convenience Of This Home, Making Chores A Breeze. High-End Finishes Throughout, Including Black Plumbing Fixtures And Neutral Flooring Selections, Elevate The Overall Aesthetic Of The Home, Creating A Modern And Sophisticated Ambiance. Outdoor Living Is Also A Highlight Of This Property, With A Deck And Fenced Backyard Included In The Purchase Price For This Interior Unit. It's A Perfect Space For Outdoor Entertaining, Gardening, Or Simply Relaxing And Enjoying The Outdoors. The Location Of This Home Is Unbeatable, With Easy Access To Highways, Shopping, Restaurants, Parks, Trails, Golf Courses, Great Schools, And Other Local Amenities. It Offers Incredible Value And Is Truly A Fantastic Opportunity To Move Your Family To This Sought-After Area And Make This Your Forever Home. Schedule A Showing Today! (id:22211)
The listing data above is provided under copyright by the Canada Real Estate Association.
The listing data is deemed reliable but is not guaranteed accurate by Canada Real Estate Association nor RealMaster.
MLS®, REALTOR® & associated logos are trademarks of The Canadian Real Estate Association.
Location
Province:
Ontario
City:
London
Community:
South B
Room
Room
Level
Length
Width
Area
洗衣房
Second
NaN
Measurements not available
3pc Bathroom
Second
NaN
Measurements not available
卧室
Second
9.84
12.01
118.19
9'10'' x 12'0''
卧室
Second
9.84
12.01
118.19
9'10'' x 12'0''
Full bathroom
Second
NaN
Measurements not available
主卧
Second
11.32
14.93
168.97
11'4'' x 14'11''
Mud
主
8.60
4.99
42.87
8'7'' x 5'0''
餐厅
主
9.51
12.01
114.25
9'6'' x 12'0''
厨房
主
10.99
10.01
109.98
11'0'' x 10'0''
客厅
主
17.91
10.83
193.94
17'11'' x 10'10''
2pc Bathroom
主
NaN
Measurements not available
门廊
主
NaN
Measurements not available

