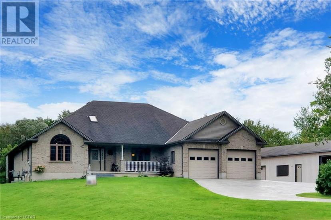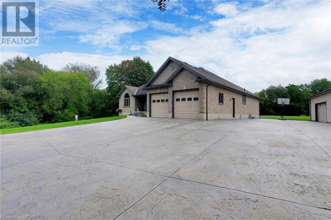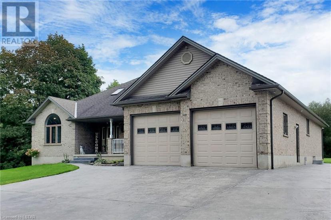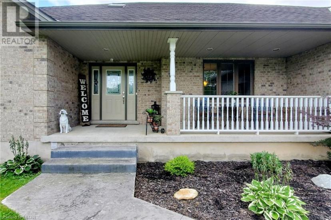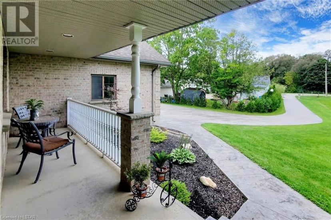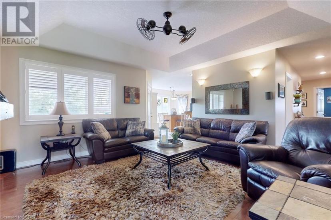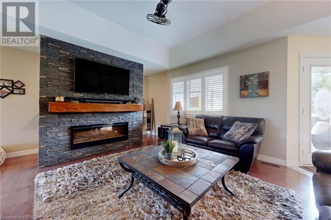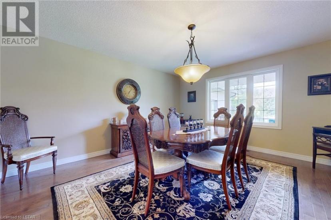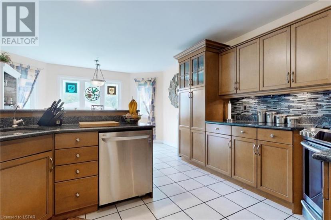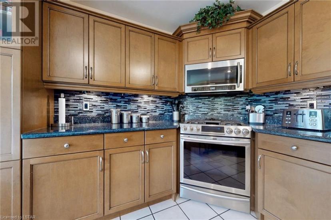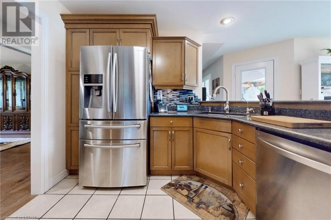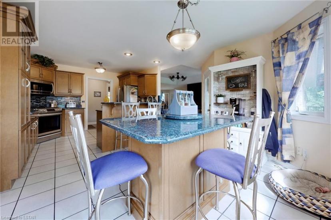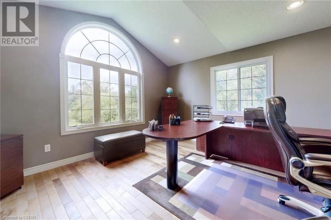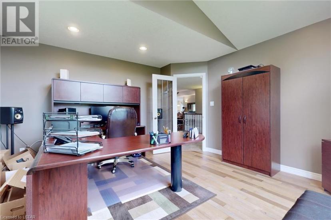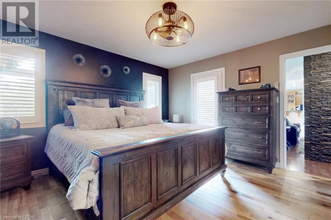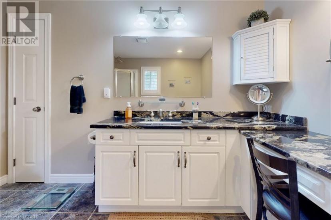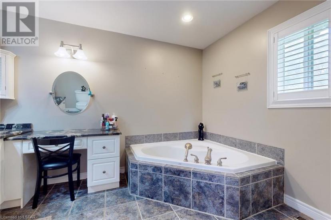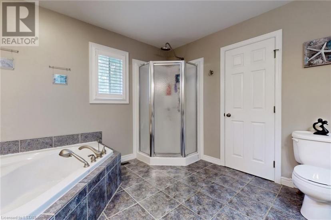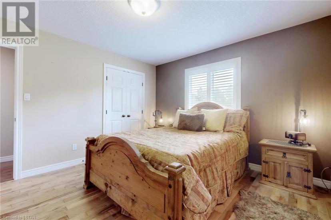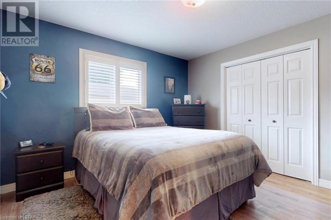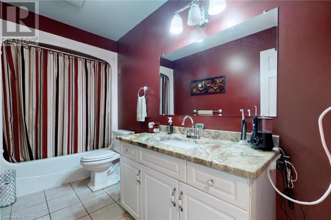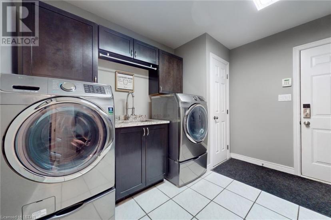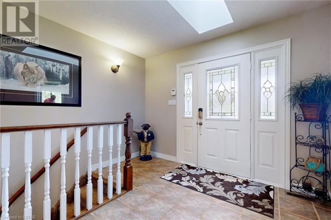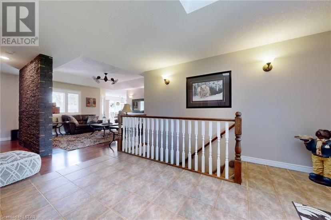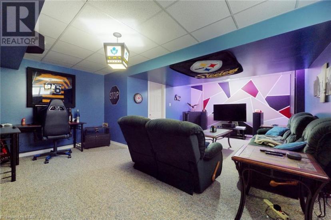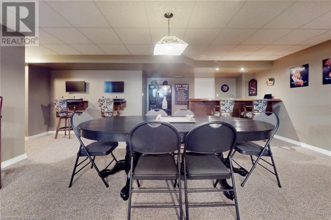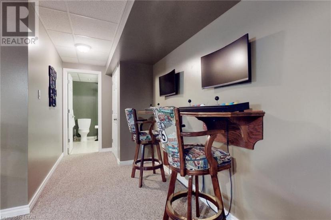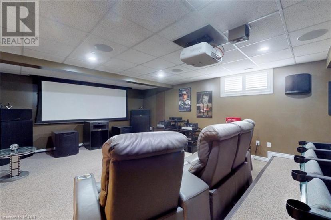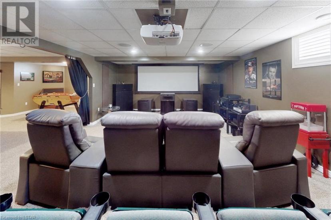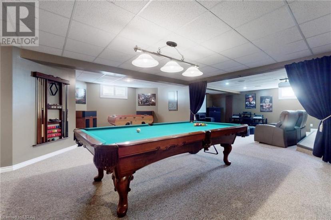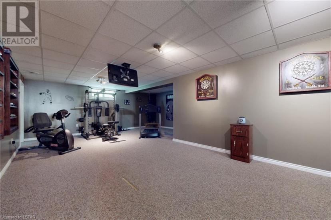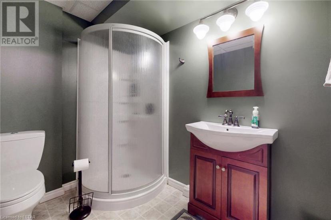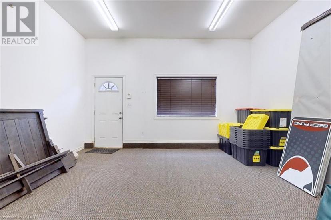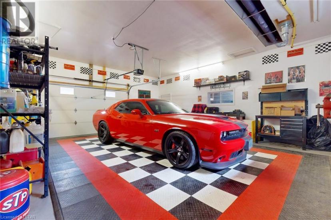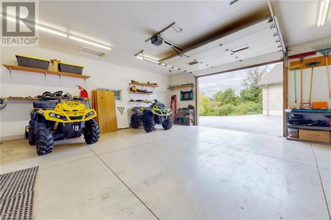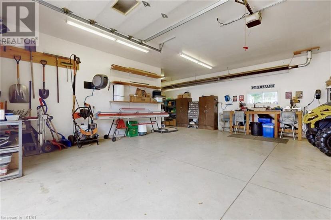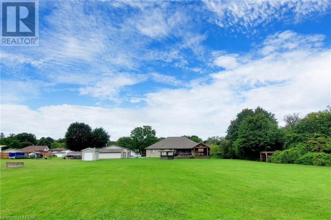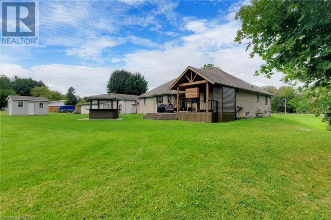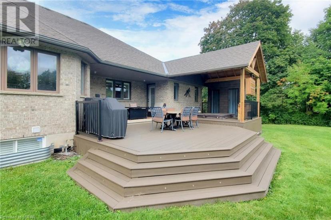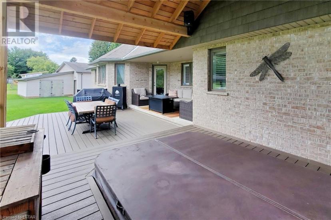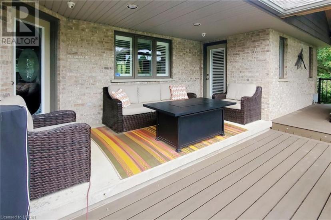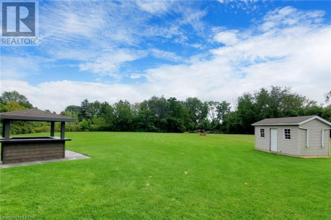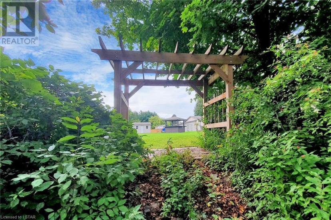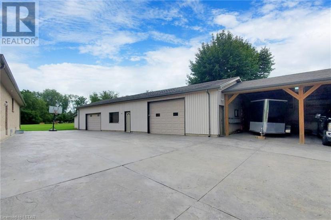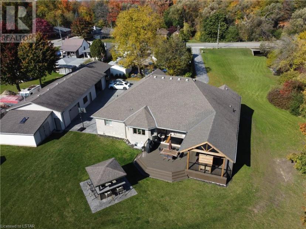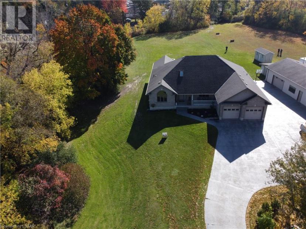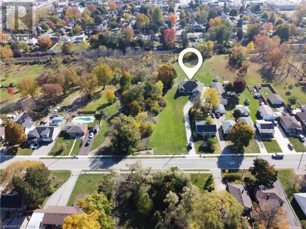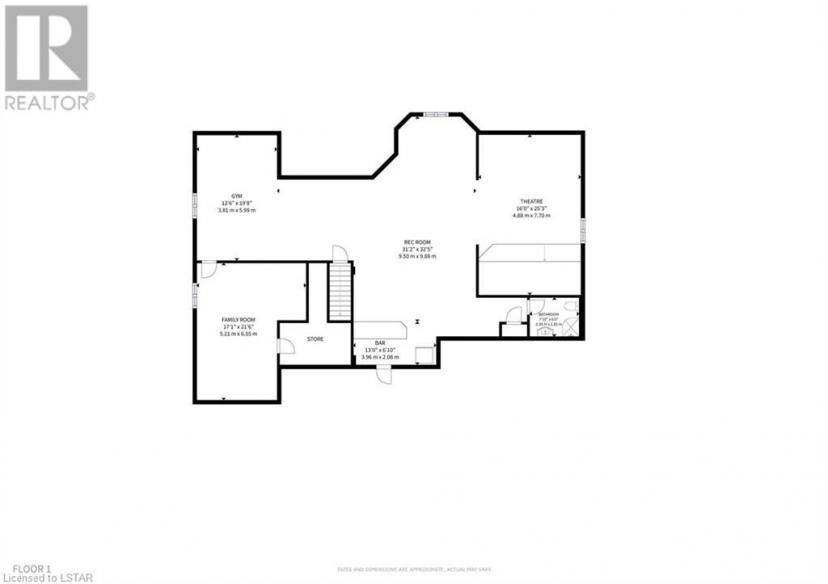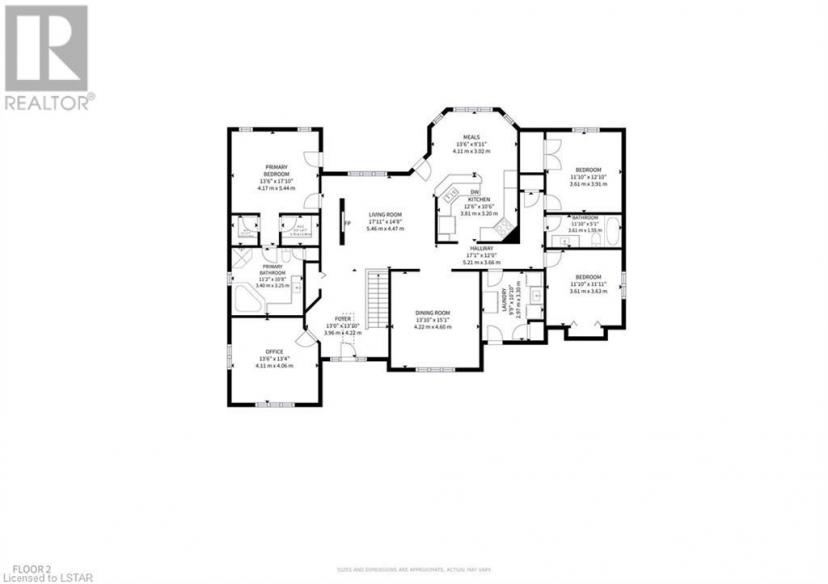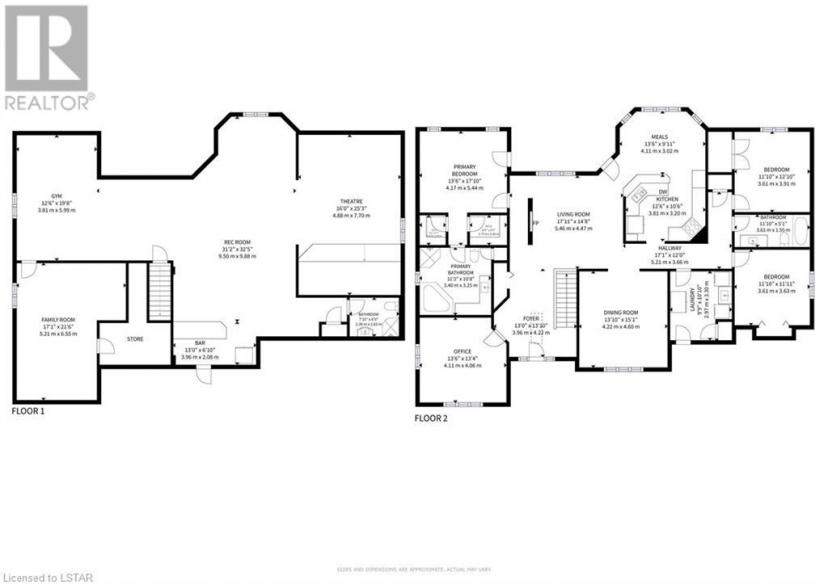- Ontario
- London
1839 Parkhurst Ave
CAD$1,799,000 出售
1839 Parkhurst AveLondon, Ontario, N5V2C4
3+1331| 4259 sqft

Open Map
Log in to view more information
Go To LoginSummary
ID40539010
StatusCurrent Listing
产权Freehold
TypeResidential House,Detached,Bungalow
RoomsBed:3+1,Bath:3
Square Footage4259 sqft
Land Size2 - 4.99 acres
AgeConstructed Date: 2005
Listing Courtesy ofCENTURY 21 FIRST CANADIAN CORP., BROKERAGE
Detail
建筑
浴室数量3
卧室数量4
地上卧室数量3
地下卧室数量1
家用电器Dishwasher,Dryer,Microwave,Refrigerator,Wet Bar,Washer,Gas stove(s),Hot Tub
地下室装修Finished
风格Detached
空调Central air conditioning
外墙Brick
壁炉燃料Electric
壁炉True
壁炉数量1
壁炉类型Other - See remarks
火警Alarm system
固定装置Ceiling fans
供暖方式Natural gas
供暖类型Forced air
使用面积4259.0000
楼层1
供水Municipal water
地下室
地下室类型Full (Finished)
土地
面积2 - 4.99 acres
交通Road access
面积true
设施Airport,Place of Worship,Playground,Public Transit,Schools,Shopping
围墙类型Partially fenced
景观Landscaped
下水Municipal sewage system
Surface WaterCreeks
车位
Attached Garage
Detached Garage
Visitor Parking
周边
社区特点Quiet Area,School Bus
设施Airport,Place of Worship,Playground,Public Transit,Schools,Shopping
其他
设备None
租用设备None
结构Workshop,Shed
特点Wet bar,Gazebo,Automatic Garage Door Opener
Basement已装修,Full(已装修)
FireplaceTrue
HeatingForced air
Remarks
Luxurious Executive Ranch Spanning 2250 sqft on a Single Level Welcome to the epitome of opulence with this sprawling executive ranch encompassing 2250 sqft on a single level. The lower level boasts an additional 2000 sqft of finished space, featuring a games room, wet bar, exercise room, pool room, and a state-of-the-art theatre, offering the ultimate in entertainment and relaxation. Constructed entirely of brick, this immaculate ranch includes a 2-car garage, complemented by a meticulously crafted 2000 sqft shop built with 2x6 construction, insulation, and thoughtful finishing touches. The extras are truly exceptional, including a charming gazebo, a spacious rear deck, a luxurious hot tub, and convenient changerooms all nestled under a stunning gable. Situated on a generous 2-acre plot of meticulously manicured land, this residence is not only a testament to luxury but also a convenient retreat within the city. The kitchen is adorned with top-of-the-line stainless steel appliances, adding a touch of modern elegance to the home. This property is the epitome of urban luxury, offering a lifestyle of comfort and sophistication. Don't miss the opportunity to make this beauty your own. (id:22211)
The listing data above is provided under copyright by the Canada Real Estate Association.
The listing data is deemed reliable but is not guaranteed accurate by Canada Real Estate Association nor RealMaster.
MLS®, REALTOR® & associated logos are trademarks of The Canadian Real Estate Association.
Location
Province:
Ontario
City:
London
Community:
East H
Room
Room
Level
Length
Width
Area
水电气
Lower
NaN
Measurements not available
3pc Bathroom
Lower
2.44
1.83
4.47
8'0'' x 6'0''
Cold
Lower
6.10
1.83
11.16
20'0'' x 6'0''
卧室
Lower
6.50
4.95
32.18
21'4'' x 16'3''
媒体
Lower
8.03
4.80
38.54
26'4'' x 15'9''
Exercise
Lower
5.97
3.81
22.75
19'7'' x 12'6''
其他
Lower
NaN
Measurements not available
家庭
Lower
10.03
6.91
69.31
32'11'' x 22'8''
其他
主
NaN
Measurements not available
其他
主
NaN
Measurements not available
门廊
主
3.00
2.46
7.38
9'10'' x 8'1''
4pc Bathroom
主
3.56
1.55
5.52
11'8'' x 5'1''
Full bathroom
主
3.33
3.20
10.66
10'11'' x 10'6''
洗衣房
主
3.53
3.30
11.65
11'7'' x 10'10''
卧室
主
3.56
3.43
12.21
11'8'' x 11'3''
卧室
主
3.56
3.84
13.67
11'8'' x 12'7''
Primary Bedroom
主
4.06
5.33
21.64
13'4'' x 17'6''
办公室
主
4.06
3.99
16.20
13'4'' x 13'1''
餐厅
主
4.11
4.60
18.91
13'6'' x 15'1''
客厅
主
4.34
4.04
17.53
14'3'' x 13'3''
早餐
主
3.89
1.42
5.52
12'9'' x 4'8''
厨房
主
3.89
3.56
13.85
12'9'' x 11'8''

