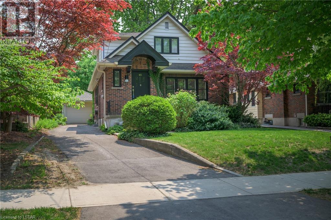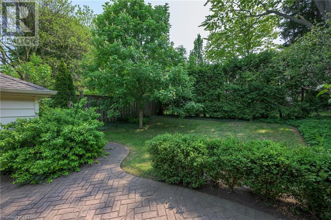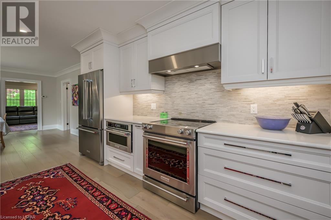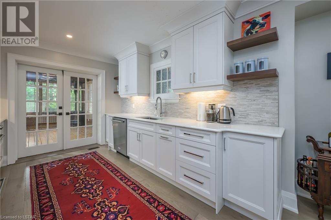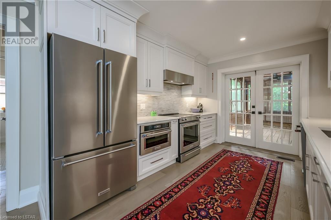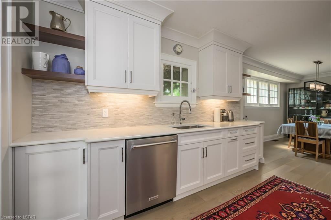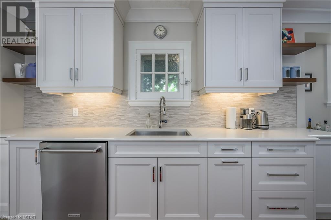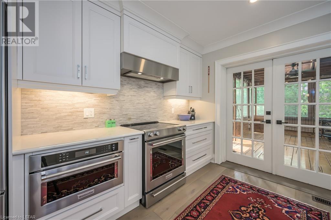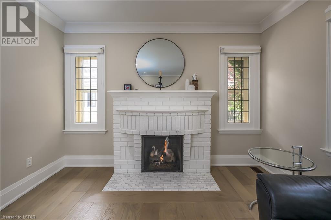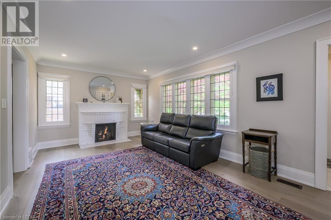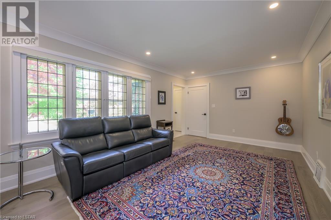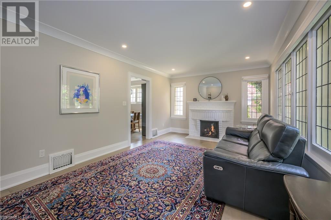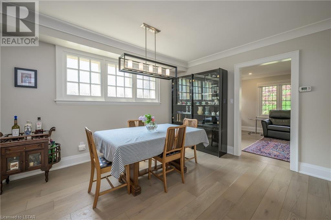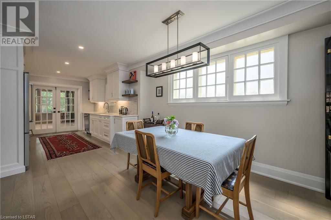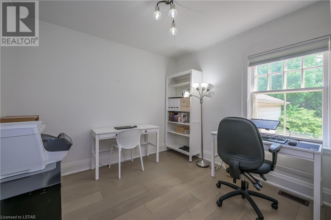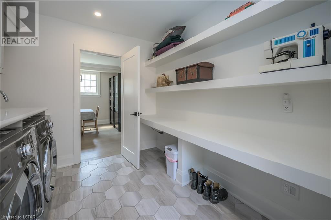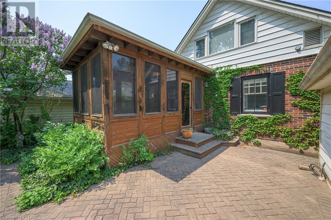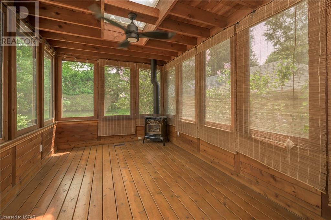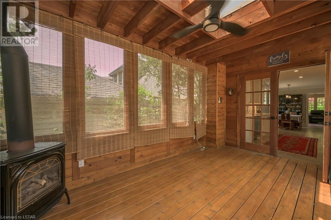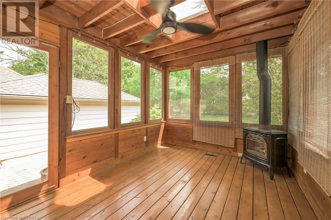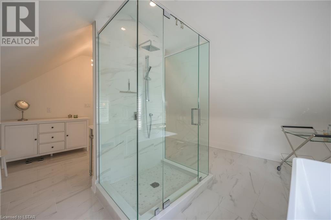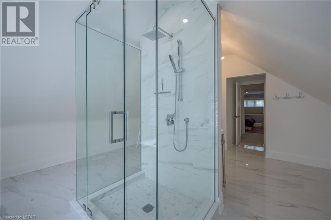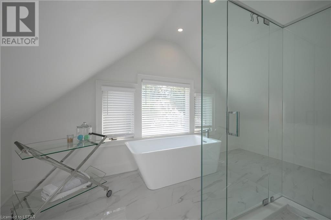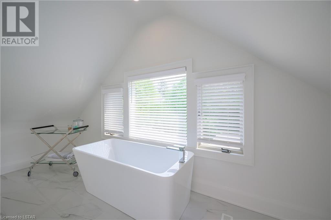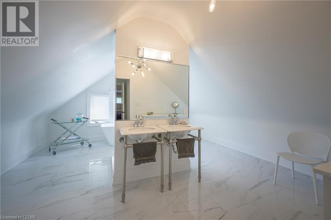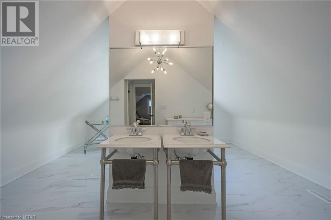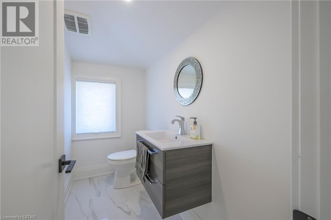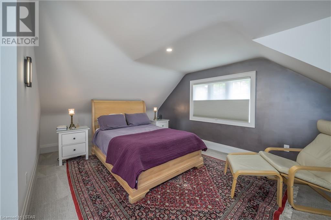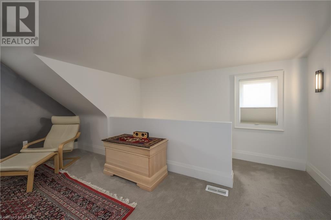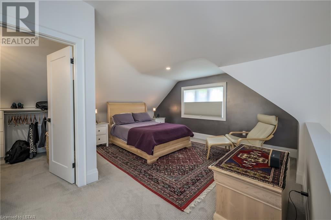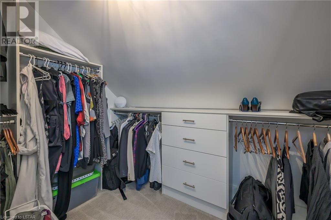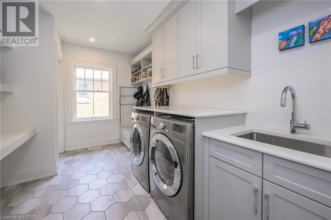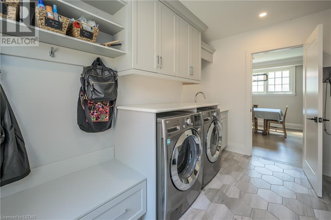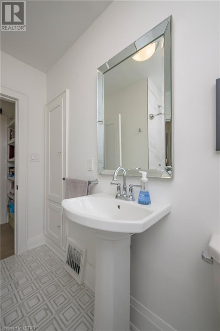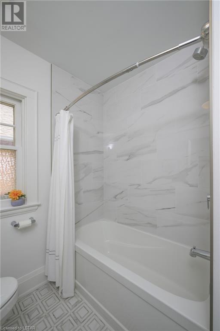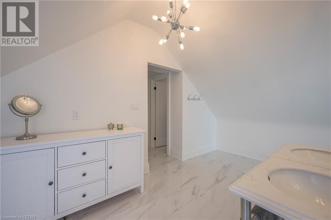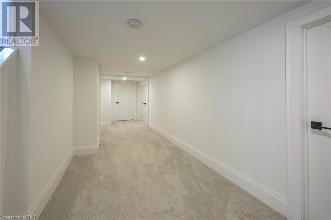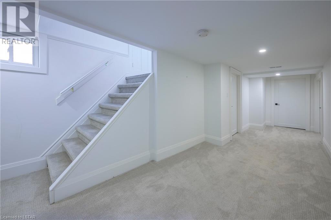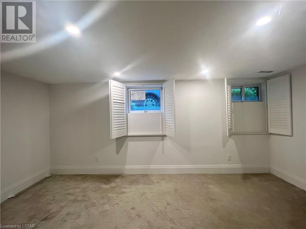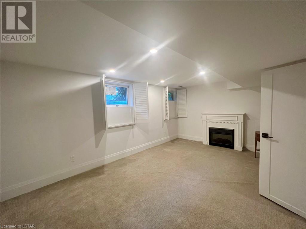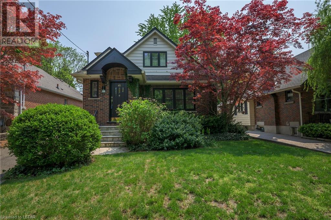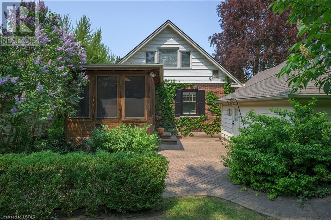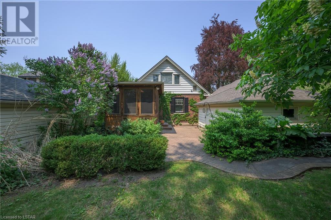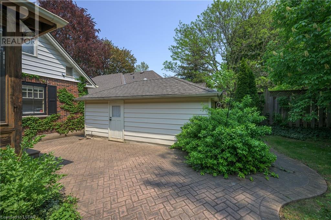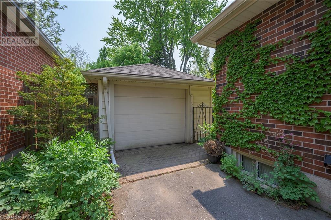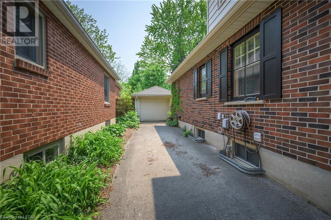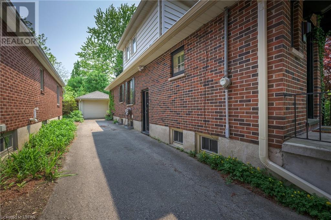- Ontario
- London
165 Devonshire Ave
CAD$799,900
CAD$799,900 要价
165 DEVONSHIRE AvenueLondon, Ontario, N6C2H9
退市 · 退市 ·
2+12| 1679 sqft
Listing information last updated on Tue May 30 2023 10:37:12 GMT-0400 (Eastern Daylight Time)

Open Map
Log in to view more information
Go To LoginSummary
ID40422979
Status退市
产权Freehold
Brokered BySUTTON GROUP PREFERRED REALTY INC., BROKERAGE
TypeResidential House,Detached
AgeConstructed Date: 1938
Land Size0.118 ac|under 1/2 acre
Square Footage1679 sqft
RoomsBed:2+1,Bath:2
Virtual Tour
Detail
公寓楼
浴室数量2
卧室数量3
地上卧室数量2
地下卧室数量1
家用电器Dishwasher,Dryer,Refrigerator,Washer,Microwave Built-in
地下室装修Partially finished
地下室类型Full (Partially finished)
建筑日期1938
风格Detached
空调Central air conditioning
外墙Brick,Vinyl siding
壁炉燃料Electric
壁炉True
壁炉数量3
壁炉类型Other - See remarks
地基Block
供暖方式Natural gas
供暖类型Forced air
使用面积1679.0000
楼层1.5
类型House
供水Municipal water
土地
总面积0.118 ac|under 1/2 acre
面积0.118 ac|under 1/2 acre
交通Road access
面积false
设施Park,Playground,Shopping
景观Landscaped
下水Municipal sewage system
Size Irregular0.118
周边
设施Park,Playground,Shopping
社区特点Quiet Area,Community Centre
Location DescriptionNorth on Wortley Rd,right onto Devonshire Ave
Zoning DescriptionR1-4
Other
特点Park/reserve
BasementPartially finished,Full(部分装修)
FireplaceTrue
HeatingForced air
Remarks
Highly DESIRABLE OLD SOUTH STUNNER with all the historic charm yet complimented with current chic updates including sensational light-drenched loft style, large, 2nd floor Primary Retreat. This primary spa-like space showcases 6piece ensuite flanked with double sinks, water closet with floating cabinet sink, gleaming stand-alone glass shower and free-standing soaker tub, double sinks, multiple windows, walk-in closet with built-in drawers and shelves. Primary bedroom and ensuite measures approximately 650+ sq ft offering a soothing sun-drenched respite. Main floor welcomes you with upscale updates including custom large kitchen with stone backsplash, hard surfaces, stainless appliances. Double French doors opens to a four season room overlooking lush, private gardens, and fully fenced rear property with single detached garage. Corner gas wood-stove-styled fireplace, skylights, and a ceiling fan adds character and ambience to this trendy rustic living space. Main floor showcases centre gas fireplace in formal living room with hardwood floors and multiple windows. Living room leads to large dining area. Abundant windows in a charming historic style, compliment throughout including in the main floor bedroom, 4pc main floor bathroom, and main floor laundry. Main floor laundry features handy long open storage shelves and custom bench. Lower level delights with updated bedroom (w/ new egress window) and storage rooms. Updates include Lennox Hi-Eff furnace, updated electrical and panel, and custom cabinetry. Welcome to one of the prettiest tree-lined streets in sought after Wortley village. View mutlimedia video. (id:22211)
The listing data above is provided under copyright by the Canada Real Estate Association.
The listing data is deemed reliable but is not guaranteed accurate by Canada Real Estate Association nor RealMaster.
MLS®, REALTOR® & associated logos are trademarks of The Canadian Real Estate Association.
Location
Province:
Ontario
City:
London
Community:
South F
Room
Room
Level
Length
Width
Area
Full bathroom
Second
NaN
Measurements not available
主卧
Second
18.57
16.40
304.62
18'7'' x 16'5''
水电气
Lower
12.50
11.84
148.05
12'6'' x 11'10''
仓库
Lower
23.26
12.01
279.32
23'3'' x 12'0''
卧室
Lower
16.24
11.32
183.82
16'3'' x 11'4''
阳光房
主
15.42
9.32
143.68
15'5'' x 9'4''
洗衣房
主
12.76
8.66
110.54
12'9'' x 8'8''
门廊
主
5.51
4.92
27.13
5'6'' x 4'11''
4pc Bathroom
主
NaN
Measurements not available
卧室
主
10.24
9.91
101.42
10'3'' x 9'11''
餐厅
主
13.75
11.25
154.70
13'9'' x 11'3''
厨房
主
12.99
9.84
127.88
13'0'' x 9'10''
客厅
主
1.41
19.49
27.49
1'5'' x 19'6''

