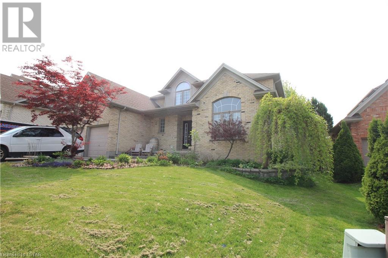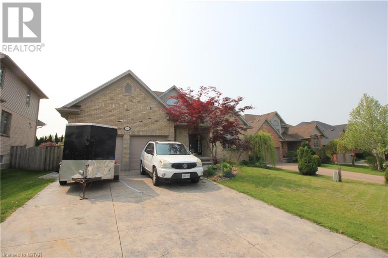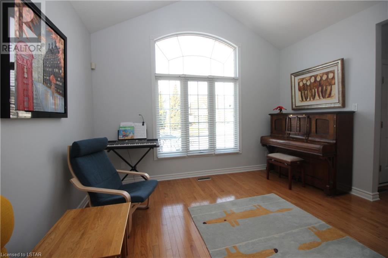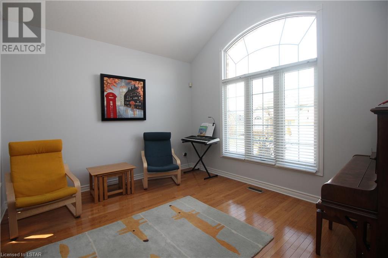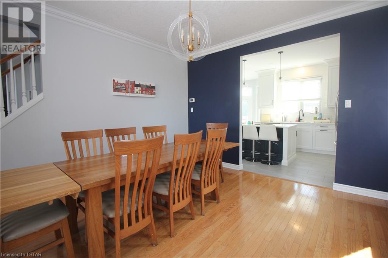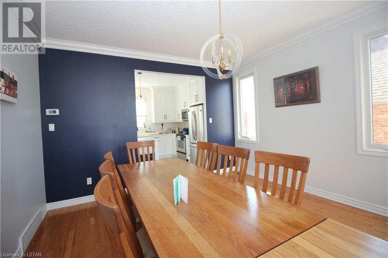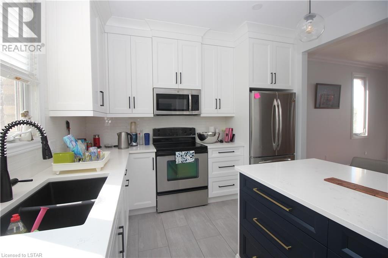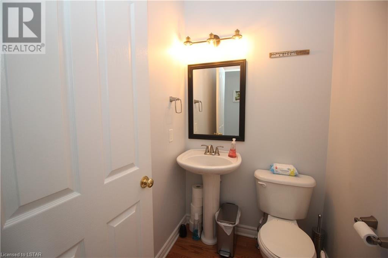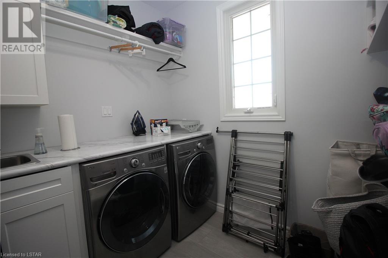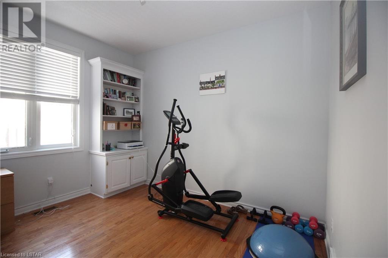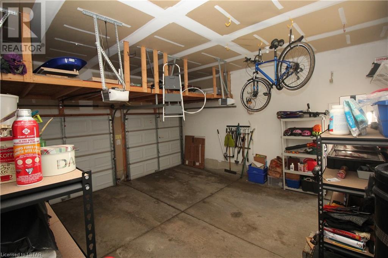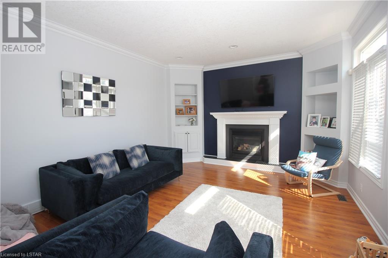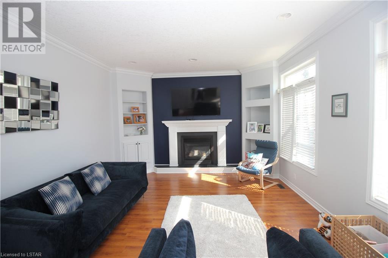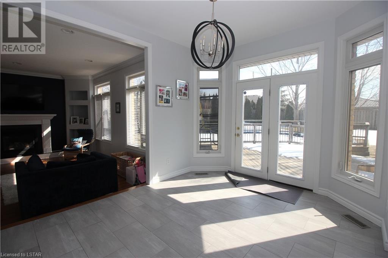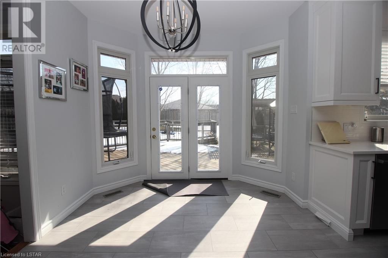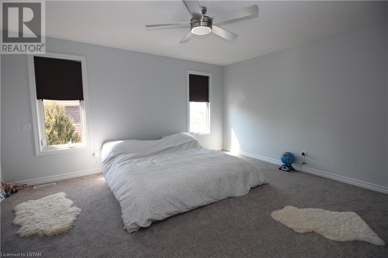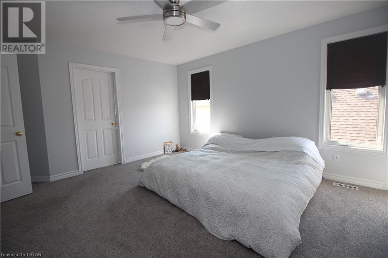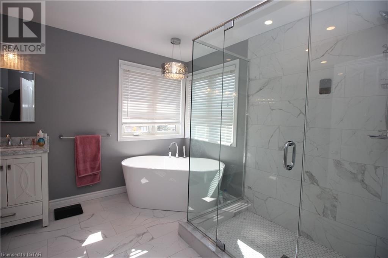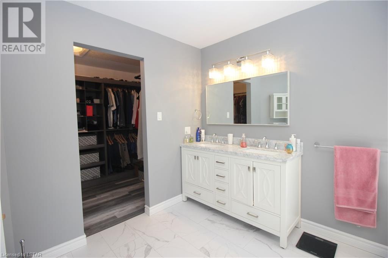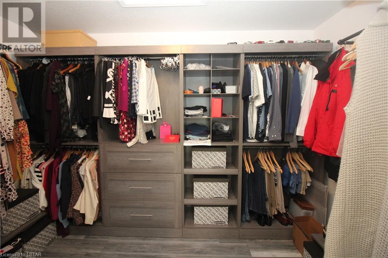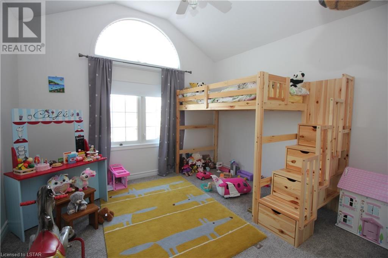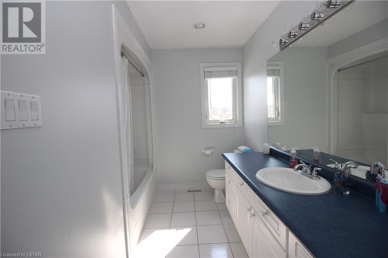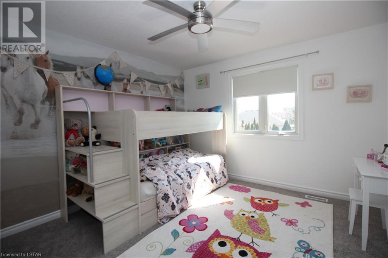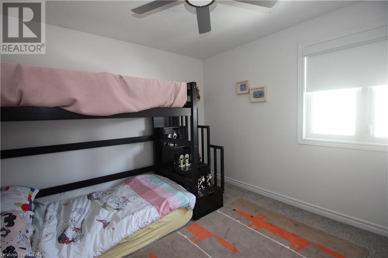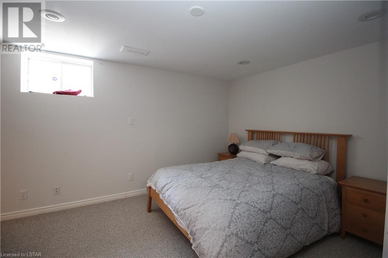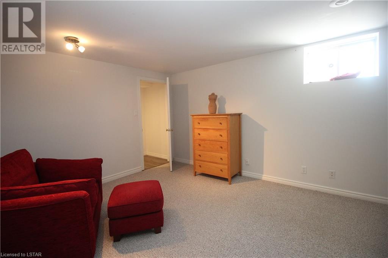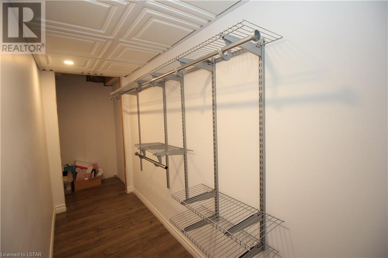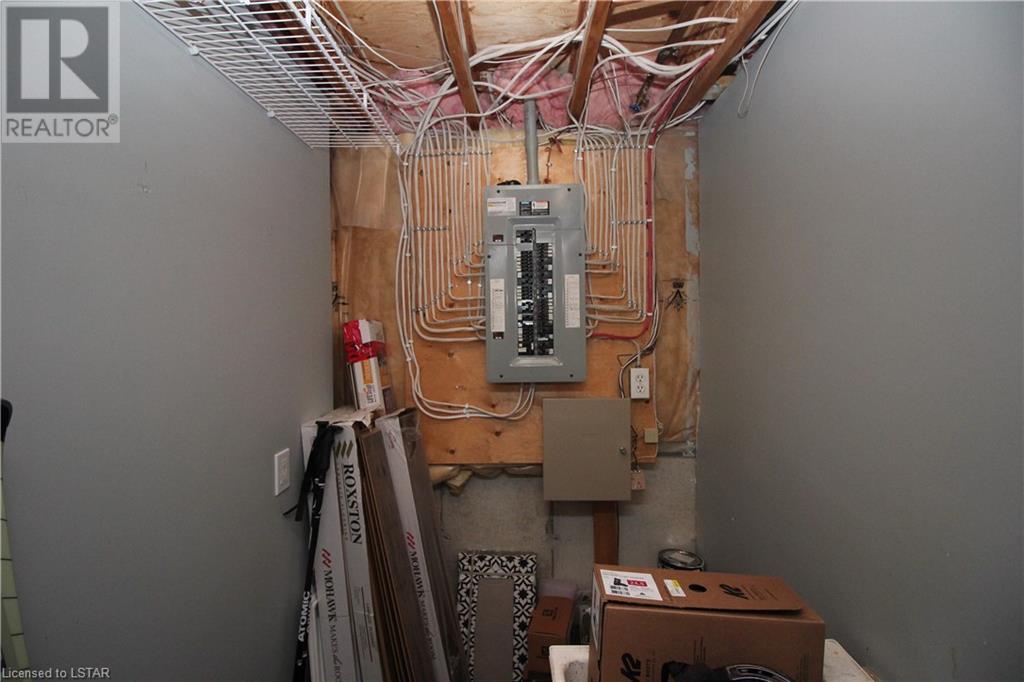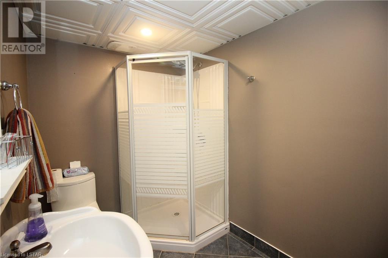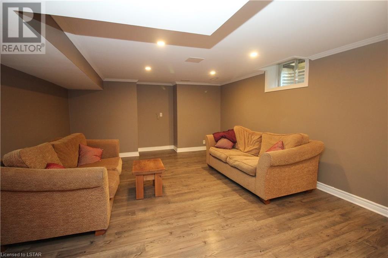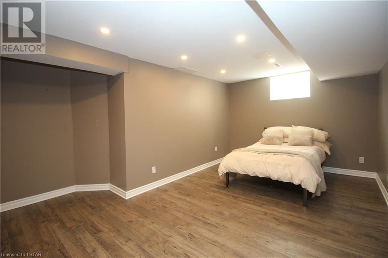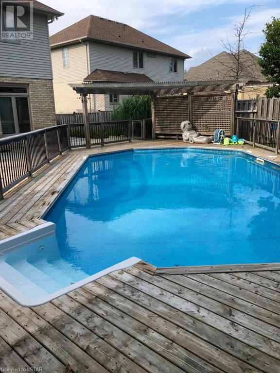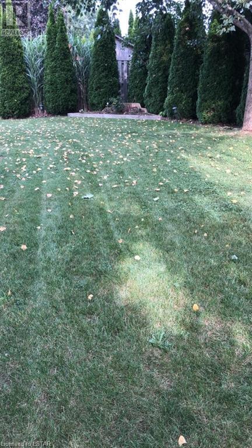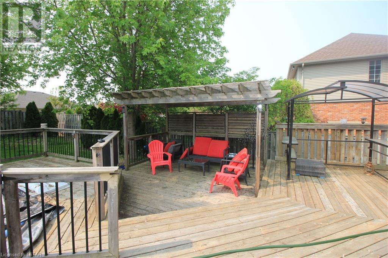- Ontario
- London
157 Mcgarrell Dr
CAD$1,380,000
CAD$1,380,000 要价
157 MCGARRELL DriveLondon, Ontario, N6G5E7
退市 · 退市 ·
4+146| 2545 sqft
Listing information last updated on Fri Jun 09 2023 21:23:39 GMT-0400 (Eastern Daylight Time)

Open Map
Log in to view more information
Go To LoginSummary
ID40426840
Status退市
产权Freehold
Brokered ByCENTURY 21 FIRST CANADIAN TRUSTED HOME REALTY INC., BROKERAGE
TypeResidential House,Detached
Age New building
Land Sizeunder 1/2 acre
Square Footage2545 sqft
RoomsBed:4+1,Bath:4
Detail
公寓楼
浴室数量4
卧室数量5
地上卧室数量4
地下卧室数量1
房龄New building
家用电器Dishwasher,Dryer,Microwave,Refrigerator,Washer,Window Coverings
Architectural Style2 Level
地下室装修Finished
地下室类型Full (Finished)
建材Concrete block,Concrete Walls
风格Detached
空调Central air conditioning
外墙Aluminum siding,Brick,Concrete
壁炉True
壁炉数量1
火警Alarm system
地基Poured Concrete
洗手间1
供暖方式Natural gas
供暖类型Forced air
使用面积2545.0000
楼层2
类型House
供水Municipal water
土地
面积under 1/2 acre
交通Road access
面积false
设施Hospital,Park,Public Transit,Schools,Shopping
围墙类型Fence
下水Municipal sewage system
水电气
有线Available
ElectricityAvailable
Natural GasAvailable
电话Available
周边
设施Hospital,Park,Public Transit,Schools,Shopping
社区特点Quiet Area,School Bus
Location DescriptionFANSHAWE PARK ROAD TO LOUISE BLVD TO MCGARELL
Zoning DescriptionR2-1,R5-3
Other
Communication TypeHigh Speed Internet
特点Park/reserve,Sump Pump
Basement已装修,Full(已装修)
PoolIndoor pool
FireplaceTrue
HeatingForced air
Remarks
Welcome home! Gorgeous 4+1 bedroom, 3.5 bathroom executive home located on quiet Sunningdale area cul-de-sac! Beautifully landscaped, this south-facing property features a very private backyard with a heated saltwater pool, vast wood-clad decking, patios, kids' tree house, and pergolas-- perfect for a quiet retreat, entertaining, and summer fun! Step inside where gleaming hardwoods and vaulted ceiling await. Work in the main floor office complete with built-in shelving and hardwoods. Unwind in the front living room and feast in the spacious dining room, bathed in soft sunlight from large gracious windows. Upgrades include the spacious kitchen, laundry/mud room, carpets, and master bathroom. The gourmet chef's kitchen features crisp white cabinetry, quartz countertops, centre island with seating, and eat-in dining. Relax in your spacious sunken family room with gas fireplace, flanked built-in shelving, and views overlooking the lush backyard. 4 bedrooms beckon from the second floor: 3 roomy bedrooms (1 with vaulted ceiling) and the master suite, all with plush new carpet. The master bedroom features a beautiful 5 pc spa-like ensuite bathroom and large walk-in closet. Walk downstairs to the fully finished lower level which includes a huge bedroom with walk-in closet, 3 pc bathroom, open concept rec room/games room, and several auxiliary rooms for storage. Facilities include 2 car garage with storage, tankless water heater (id:22211)
The listing data above is provided under copyright by the Canada Real Estate Association.
The listing data is deemed reliable but is not guaranteed accurate by Canada Real Estate Association nor RealMaster.
MLS®, REALTOR® & associated logos are trademarks of The Canadian Real Estate Association.
Location
Province:
Ontario
City:
London
Community:
North R
Room
Room
Level
Length
Width
Area
4pc Bathroom
Second
11.52
7.35
84.63
11'6'' x 7'4''
卧室
Second
11.68
11.32
132.20
11'8'' x 11'4''
卧室
Second
13.48
10.99
148.20
13'6'' x 11'0''
卧室
Second
11.42
10.40
118.74
11'5'' x 10'5''
Full bathroom
Second
12.34
10.17
125.46
12'4'' x 10'2''
主卧
Second
15.09
13.32
201.03
15'1'' x 13'4''
3pc Bathroom
地下室
8.99
5.68
51.02
9'0'' x 5'8''
卧室
地下室
21.92
12.60
276.11
21'11'' x 12'7''
娱乐
Lower
39.67
13.42
532.25
39'8'' x 13'5''
2pc Bathroom
主
6.50
4.99
32.40
6'6'' x 5'0''
洗衣房
主
8.66
7.74
67.06
8'8'' x 7'9''
办公室
主
11.52
11.25
129.59
11'6'' x 11'3''
Games
主
17.42
14.17
246.92
17'5'' x 14'2''
Eat in kitchen
主
14.40
101.08
1455.88
14'5'' x 101'1''
厨房
主
10.60
10.66
112.99
10'7'' x 10'8''
餐厅
主
13.48
12.76
172.09
13'6'' x 12'9''
客厅
主
13.09
11.32
148.17
13'1'' x 11'4''
门廊
主
6.99
6.99
48.83
7'0'' x 7'0''

