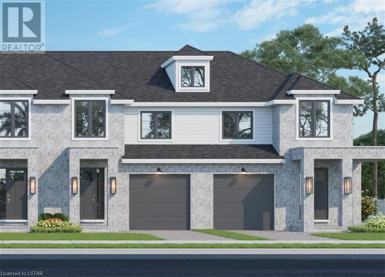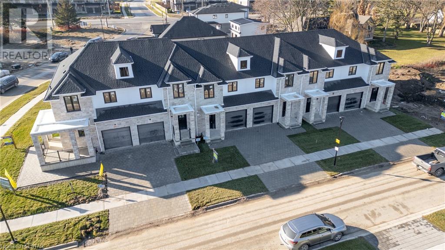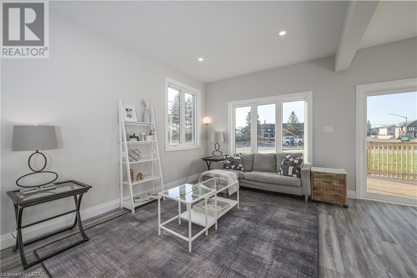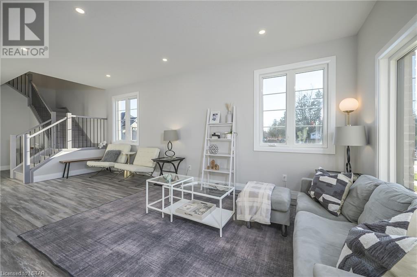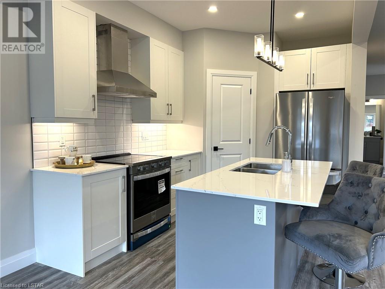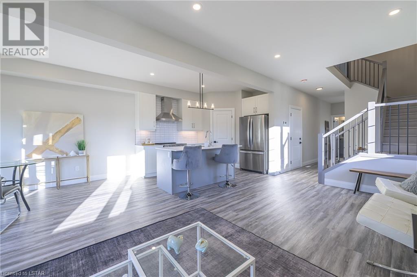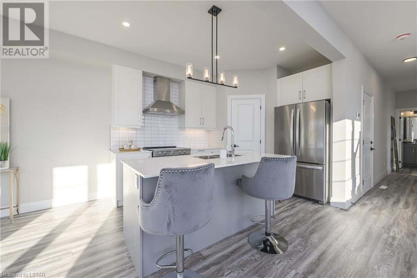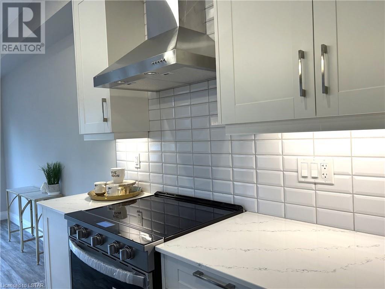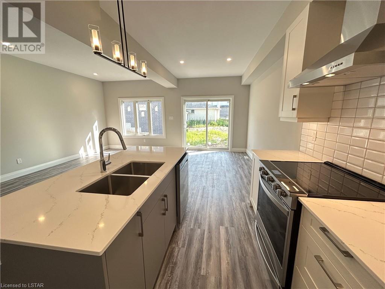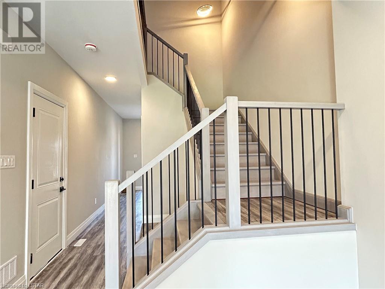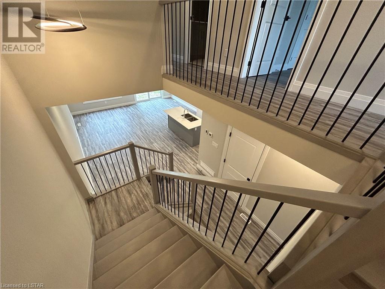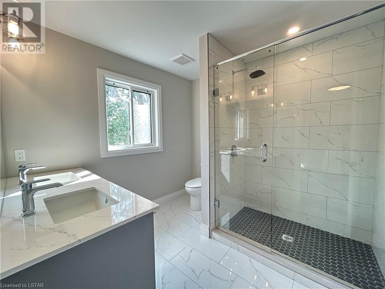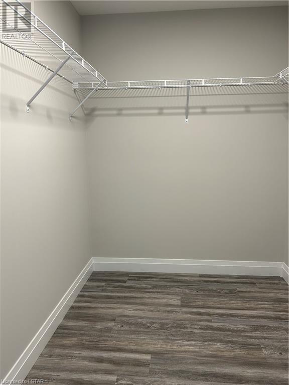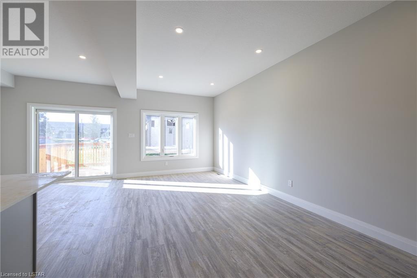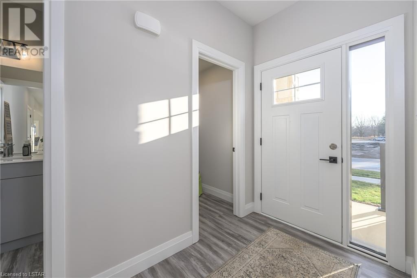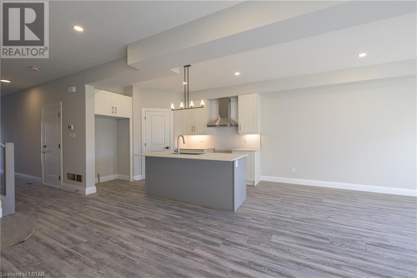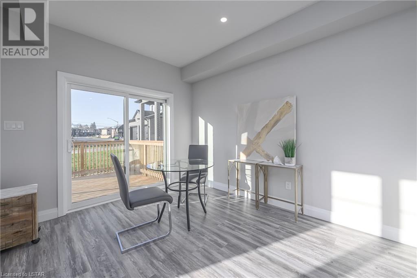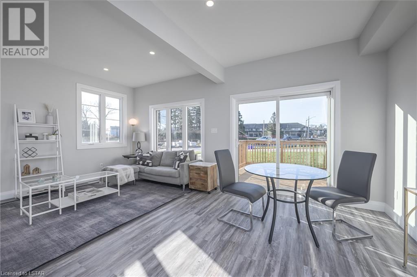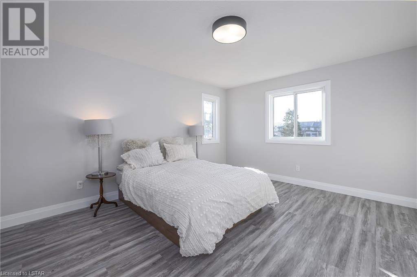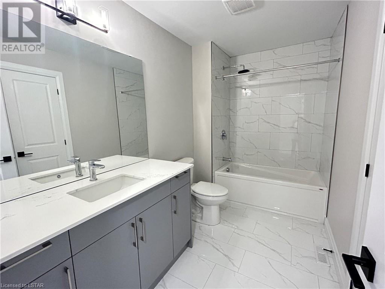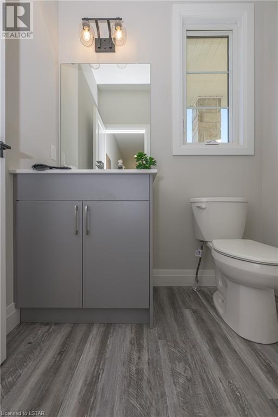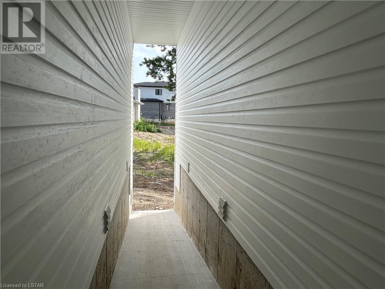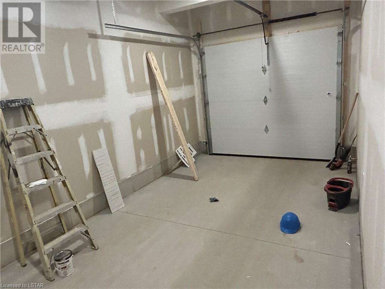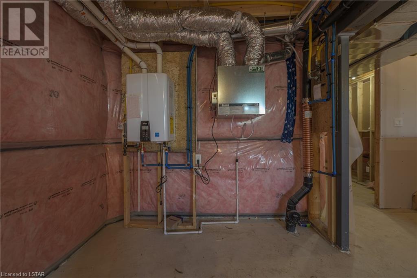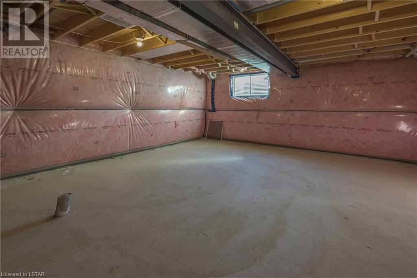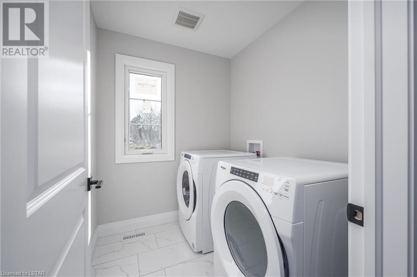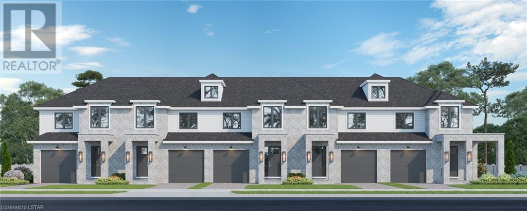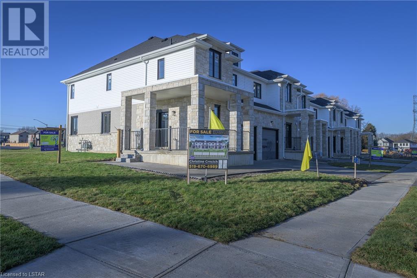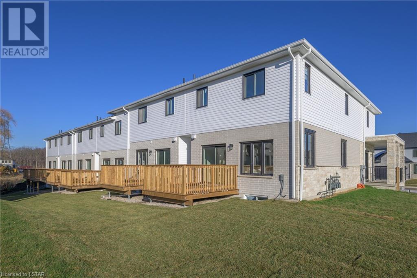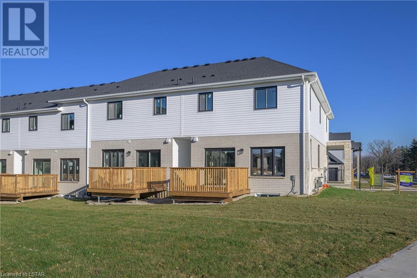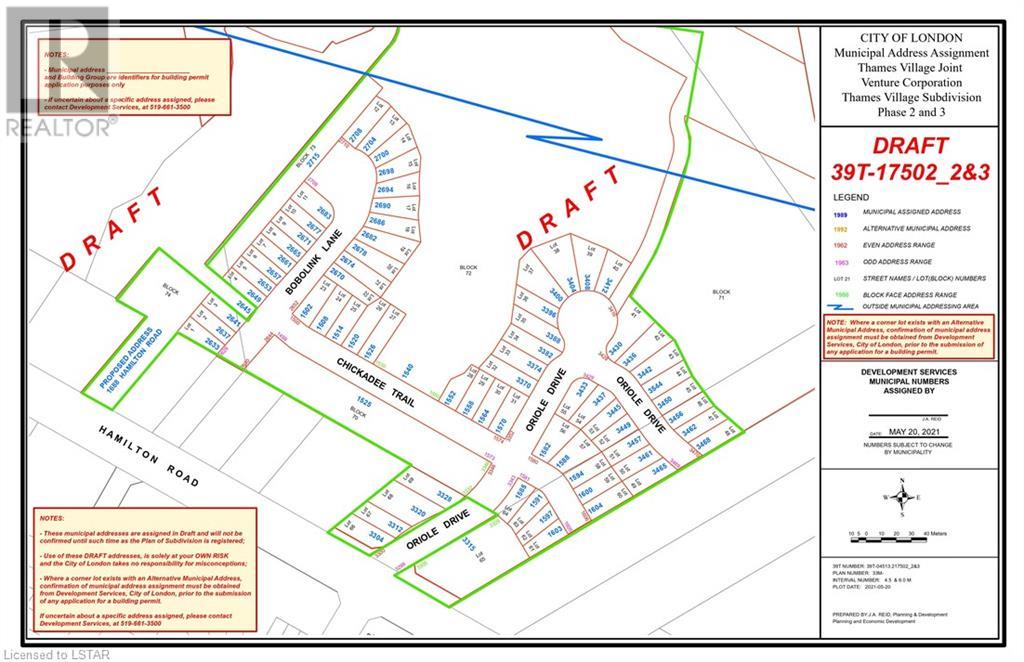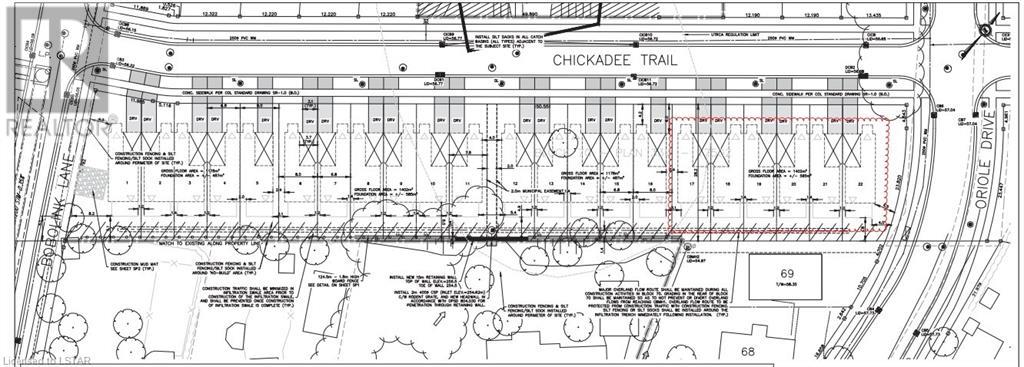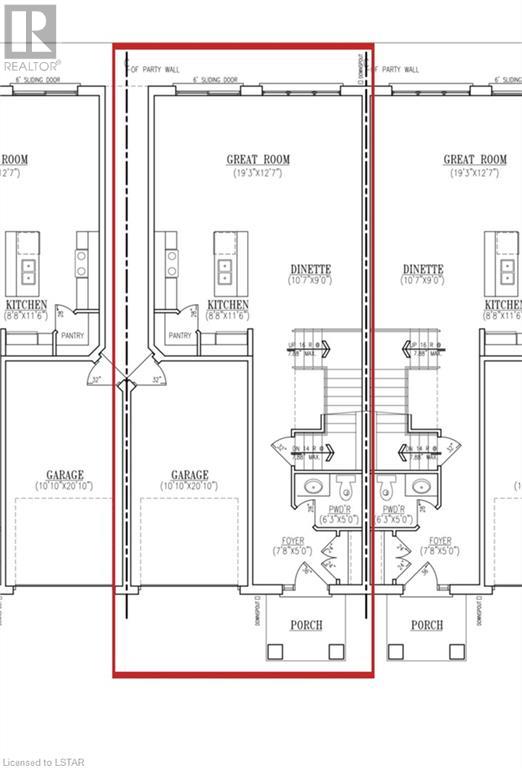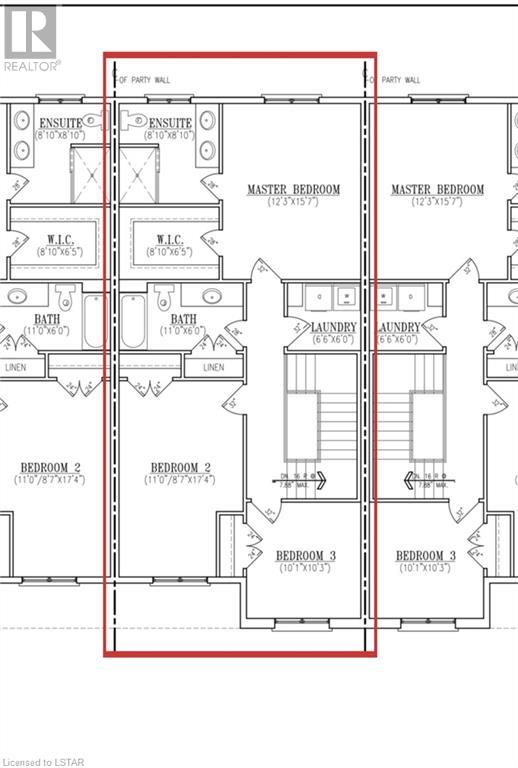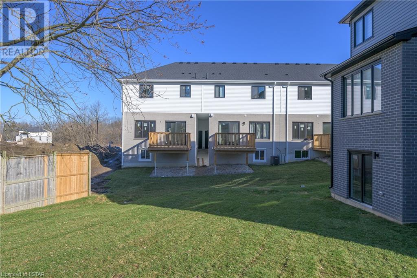- Ontario
- London
1563 Chickadee Tr
CAD$630,000
CAD$630,000 要价
21 Block D 1563 CHICKADEE TrailLondon, Ontario, N6M0J9
退市
332| 1750 sqft
Listing information last updated on Fri Feb 02 2024 22:15:59 GMT-0500 (Eastern Standard Time)

Open Map
Log in to view more information
Go To LoginSummary
ID40502611
Status退市
产权Freehold
Brokered ByTEAM GLASSER REAL ESTATE BROKERAGE INC.
TypeResidential Townhouse,Attached
AgeConstructed Date: 2023
Land Sizeunder 1/2 acre
Square Footage1750 sqft
RoomsBed:3,Bath:3
Virtual Tour
Detail
公寓楼
浴室数量3
卧室数量3
地上卧室数量3
家用电器Hood Fan
Architectural Style2 Level
地下室装修Unfinished
地下室类型Full (Unfinished)
建筑日期2023
风格Attached
空调Central air conditioning
外墙Brick,Vinyl siding
壁炉False
火警Smoke Detectors
地基Poured Concrete
洗手间1
供暖方式Natural gas
供暖类型Forced air
使用面积1750.0000
楼层2
类型Row / Townhouse
供水Municipal water
土地
面积under 1/2 acre
交通Road access,Highway access
面积false
设施Park,Public Transit
下水Municipal sewage system
水电气
ElectricityAvailable
Natural GasAvailable
电话Available
周边
设施Park,Public Transit
Location DescriptionTake Hamilton Rd E turn North on Oriole Drive into New Phase of Old Victoria on the Thames.First left-this complex will be on your left beginning at the Corner of Oriole Dr. (Blk D). Backs onto new home & Original Homes on Hamilton Rd. Model #22 lkbx
Zoning DescriptionR4-6
Basement未装修,Full(未装修)
FireplaceFalse
HeatingForced air
Unit No.21 Block D
Remarks
DISCOUNTED PRICE OF $630,000 IF CLOSED BEFORE FEBRUARY 26, 2024. PRICE EXPIRES AFTER THAT DATE. INTERIOR UNITS ONLY (Unit 21 (Complete), UNIT 20 AND 19 FOR SPECIAL-BY Feb 26TH 2024) NO CONDO FEES! MODEL available to show Unit 22 CORNER MODEL ($695,000).NEW Freehold Townhomes by MAGNUS HOMES are located in the popular Old Victoria on the Thames Phase II. Quality finishings in this beautiful 1750 sq ft home. The Standard models (Block D #21,20&19) open-concept design & great for family living $650,000. Also End unit (#17), Look-out lower level End unit is also available for $670,000. Spacious light filled Great Room open to the kitchen area with an island with Sink & quartz counter-top overhang for seating, Designer cabinetry in kitchen and bathrooms with Quartz countertops & Crown moulding included on kitchen upper cabinets and light valance. Dining area with sliding doors to 10x10 deck for BBQ's. The main floor features 9 foot ceiling height and luxury vinyl floors. This home's Second floor is 8 ft ceilings and also NO CARPET- 3 bedrooms & LAUNDRY! Large primary with gorgeous ensuite (glassed in tiled shower), & walk-in closet. The second & third bedrooms up,with plenty of space in the lower level can be finished (Approx $30,000) as your own (rough-in washroom there now). Pull in off the road to your own private driveway and this is a freehold property with ownership of the whole property. Single car garage as well with common rear covered lane to The backyard-fairly private with the original homes on Hamilton road having deep lots which you back onto.Purchase now move in the later also available..10% deposit required & builders APS form sent for all offers. Note: Listing Salesperson is related to the Seller. Great location - Close to 401 access & on the Thames Valley trail Fully owned -No Condo Fees (no worries about increased costs over the years)-BUY NOW FOR the SPECIAL! Check out floor plans, Magnus Homes builds a great home where Quality comes standard. (id:22211)
The listing data above is provided under copyright by the Canada Real Estate Association.
The listing data is deemed reliable but is not guaranteed accurate by Canada Real Estate Association nor RealMaster.
MLS®, REALTOR® & associated logos are trademarks of The Canadian Real Estate Association.
Location
Province:
Ontario
City:
London
Community:
South U
Room
Room
Level
Length
Width
Area
其他
Second
8.83
6.43
56.75
8'10'' x 6'5''
洗衣房
Second
6.50
6.00
39.00
6'6'' x 6'0''
4pc Bathroom
Second
10.99
6.00
65.99
11'0'' x 6'0''
卧室
Second
10.24
10.07
103.10
10'3'' x 10'1''
卧室
Second
17.32
10.99
190.39
17'4'' x 11'0''
Full bathroom
Second
8.83
8.83
77.89
8'10'' x 8'10''
主卧
Second
15.58
12.24
190.71
15'7'' x 12'3''
其他
Lower
NaN
Measurements not available
门廊
主
7.68
4.99
38.29
7'8'' x 5'0''
2pc Bathroom
主
6.27
4.99
31.25
6'3'' x 5'0''
Dinette
主
10.60
8.99
95.26
10'7'' x 9'0''
厨房
主
8.66
11.52
99.74
8'8'' x 11'6''
Great
主
19.26
12.60
242.63
19'3'' x 12'7''

