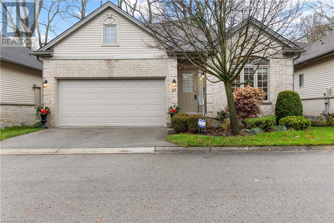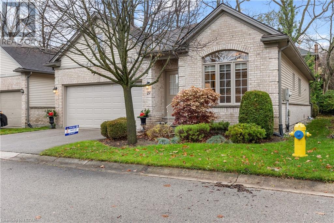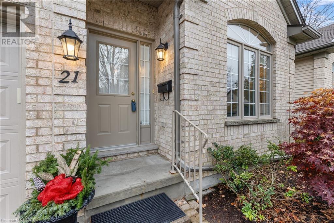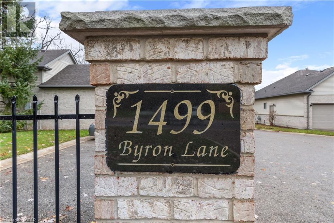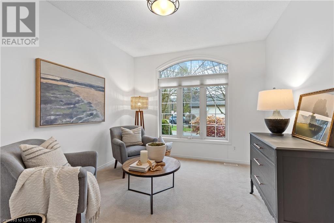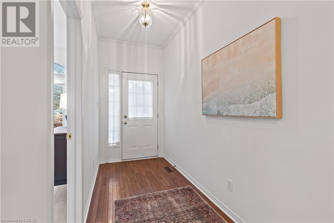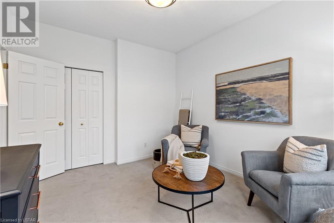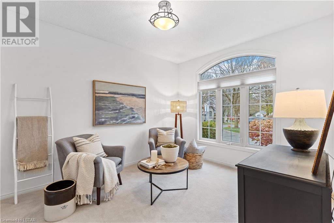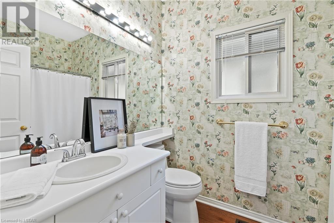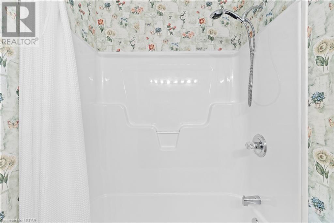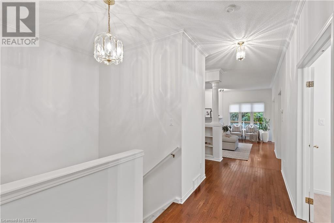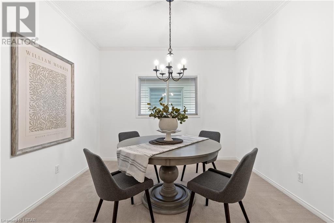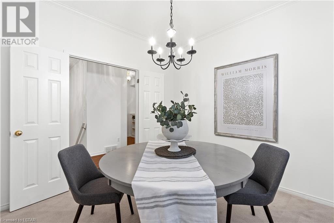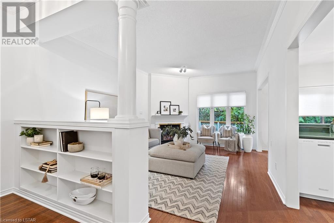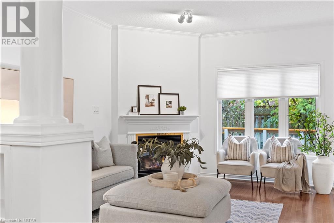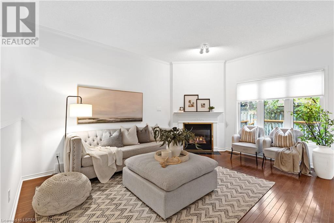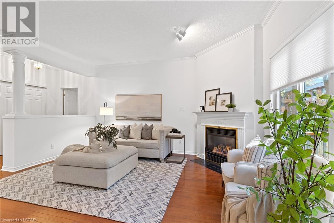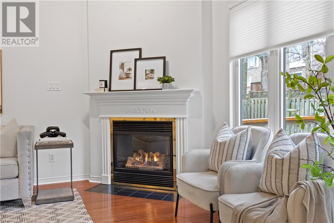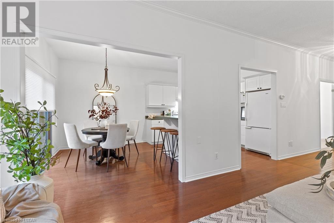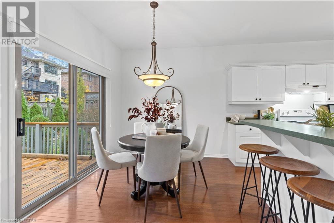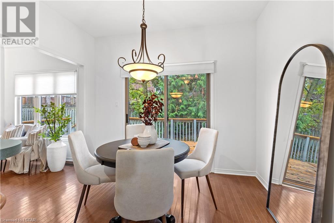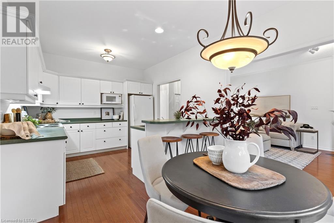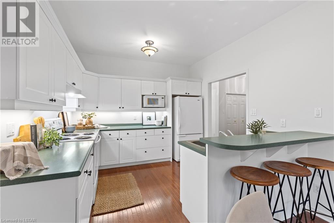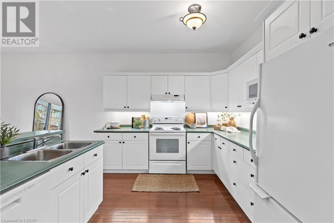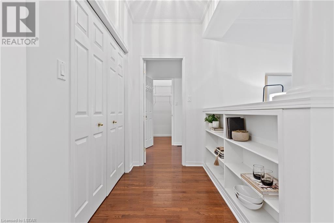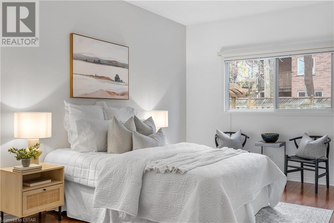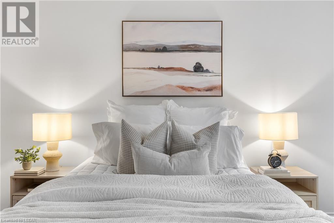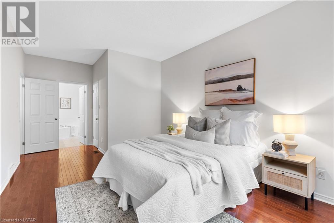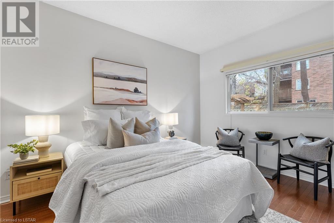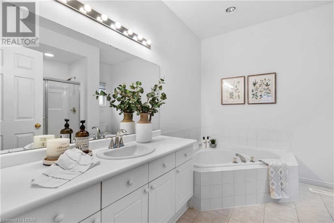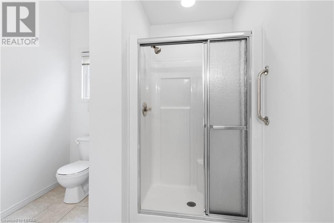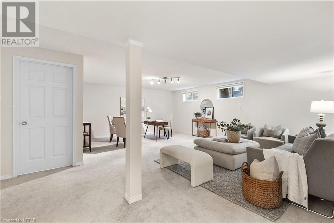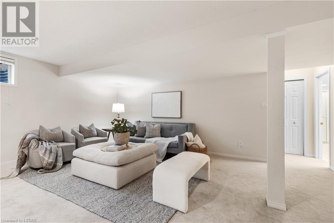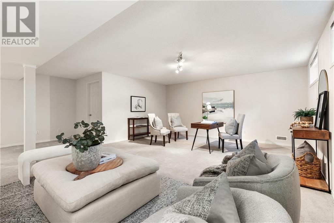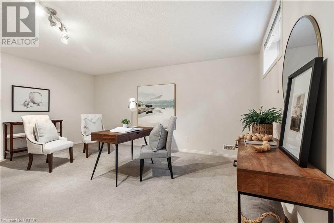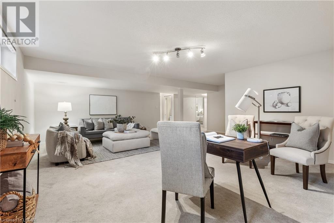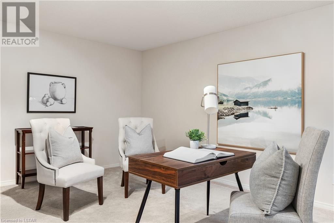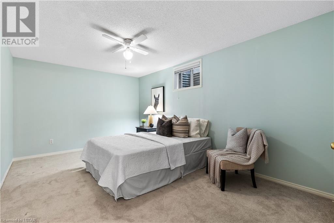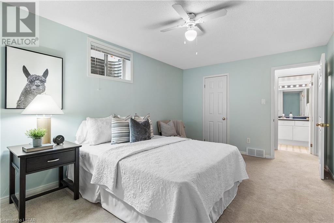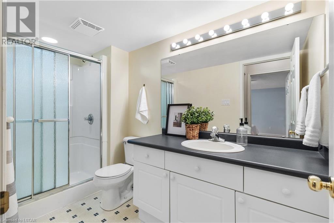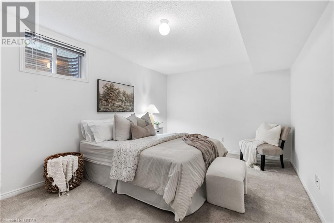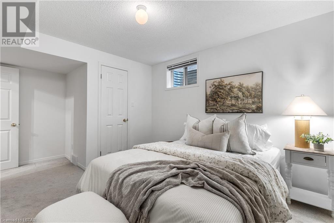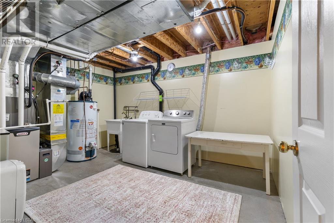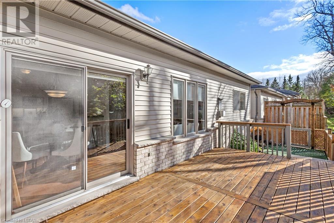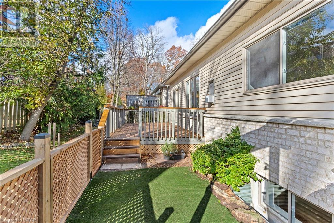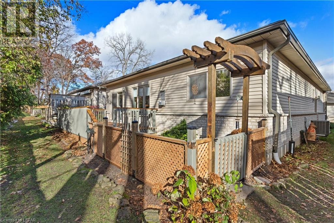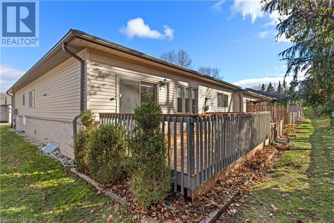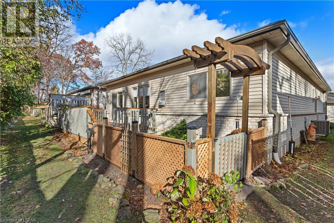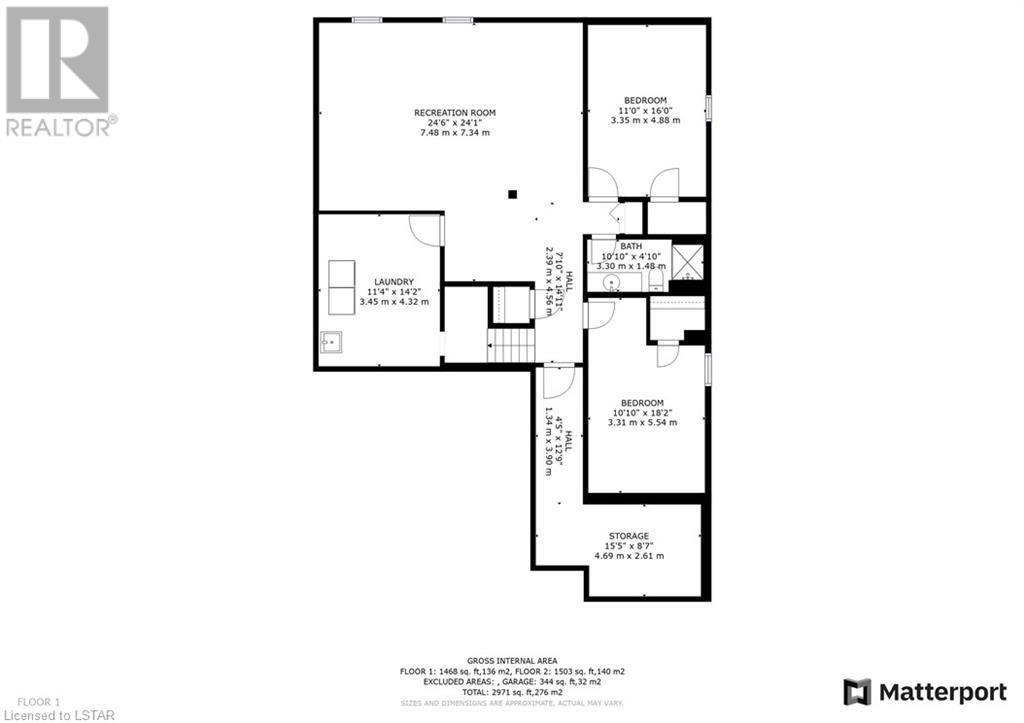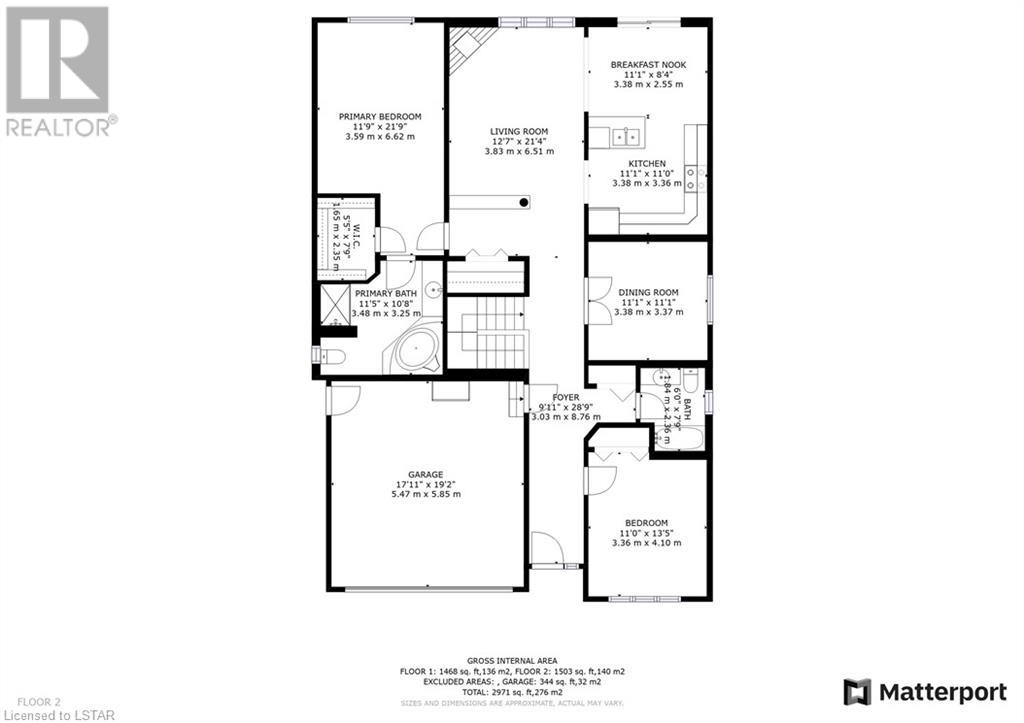- Ontario
- London
1499 Byron Baseline Rd
CAD$719,000
CAD$719,000 要价
21 1499 BYRON BASELINE RoadLondon, Ontario, N6K4T4
退市 · 退市 ·
2+234| 1500 sqft
Listing information last updated on Fri Jan 05 2024 22:09:46 GMT-0500 (Eastern Standard Time)

Open Map
Log in to view more information
Go To LoginSummary
ID40507452
Status退市
产权Condominium
Brokered ByTHRIVE REALTY GROUP INC.
TypeResidential House,Detached,Bungalow
AgeConstructed Date: 1999
Square Footage1500 sqft
RoomsBed:2+2,Bath:3
Maint Fee346 / Monthly
Maint Fee Inclusions
Virtual Tour
Detail
公寓楼
浴室数量3
卧室数量4
地上卧室数量2
地下卧室数量2
家用电器Dishwasher,Dryer,Refrigerator,Stove,Washer,Hood Fan,Window Coverings,Garage door opener
Architectural StyleBungalow
地下室装修Finished
地下室类型Full (Finished)
建筑日期1999
风格Detached
空调Central air conditioning
外墙Brick,Vinyl siding
壁炉True
壁炉数量1
地基Poured Concrete
供暖方式Natural gas
供暖类型Forced air
使用面积1500.0000
楼层1
类型House
供水Municipal water
土地
交通Highway Nearby
面积false
设施Playground,Schools,Shopping,Ski area
景观Landscaped
下水Municipal sewage system
周边
设施Playground,Schools,Shopping,Ski area
社区特点Community Centre
Location DescriptionBetween - Grandview Ave and Timber Drive
Zoning DescriptionR6-2(1)
Basement已装修,Full(已装修)
FireplaceTrue
HeatingForced air
Unit No.21
Remarks
Welcome to this charming and spacious condo nestled in the desirable Byron location. This one-floor gem boasts 2 bedrooms, 2 full baths, Dining Room/Office on the main floor and an Age in Place floor plan with Laundry already plumbed in the Main Hall Closet. Some of the stand out features that make this property so desirable include the warm and inviting ambiance of this home. The hardwood floors add a touch of elegance and charm, cozy evenings spent in the living room with a gas fireplace, creating a perfect setting for relaxation and gatherings with family and friends. Enjoy the Bright working Kitchen that leads out to Large deck with a Condo approved extension perfect for your smaller furry friend to enjoy too! The fully finished lower level offers 2 additional bedrooms and a full bath, and Large Rec Room providing extra space for guests. This Desirable location, close to Byron Village, Warbler Woods walking trails near by, 401/402 access and mega shopping just minutes away, can't be beat. Don't miss the opportunity to make this Byron beauty your own. Call to schedule a viewing and experience the charm and comfort this condo has to offer. It won't be on the market for long! (id:22211)
The listing data above is provided under copyright by the Canada Real Estate Association.
The listing data is deemed reliable but is not guaranteed accurate by Canada Real Estate Association nor RealMaster.
MLS®, REALTOR® & associated logos are trademarks of The Canadian Real Estate Association.
Location
Province:
Ontario
City:
London
Community:
South K
Room
Room
Level
Length
Width
Area
3pc Bathroom
Lower
NaN
Measurements not available
卧室
Lower
10.99
16.01
175.97
11'0'' x 16'0''
水电气
Lower
11.32
14.17
160.43
11'4'' x 14'2''
娱乐
Lower
24.51
24.08
590.18
24'6'' x 24'1''
卧室
Lower
10.83
18.18
196.79
10'10'' x 18'2''
4pc Bathroom
主
NaN
Measurements not available
5pc Bathroom
主
NaN
Measurements not available
Dinette
主
11.09
8.33
92.41
11'1'' x 8'4''
厨房
主
11.09
10.99
121.88
11'1'' x 11'0''
客厅
主
12.60
21.33
268.67
12'7'' x 21'4''
餐厅
主
11.09
11.09
122.97
11'1'' x 11'1''
卧室
主
10.99
13.42
147.48
11'0'' x 13'5''
主卧
主
11.58
21.75
251.92
11'7'' x 21'9''

