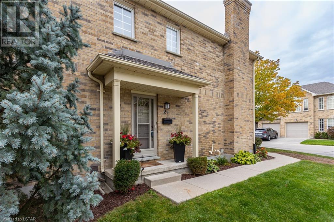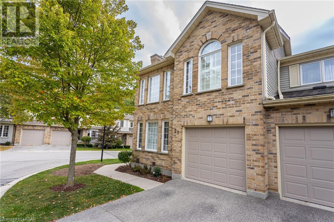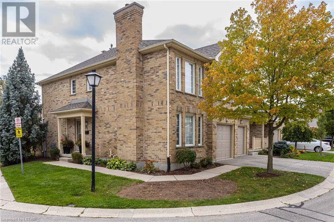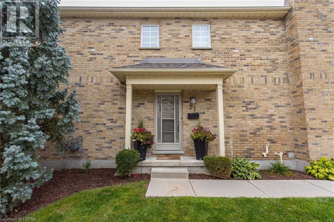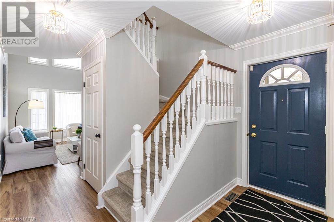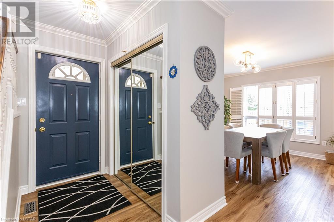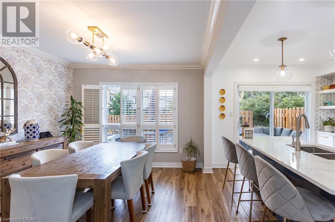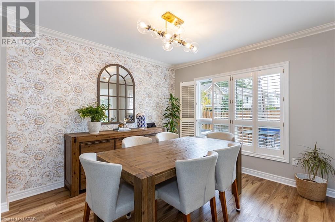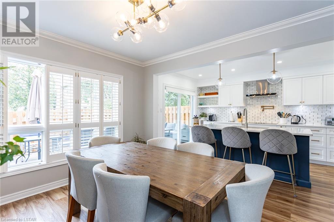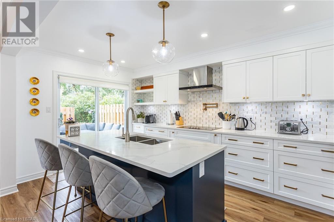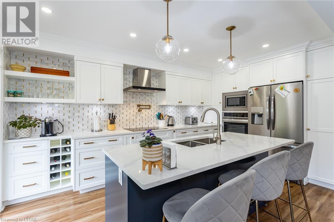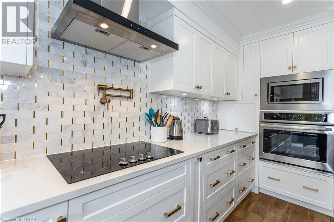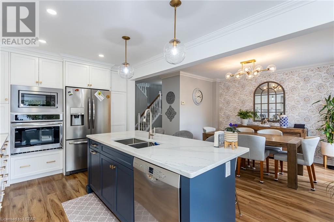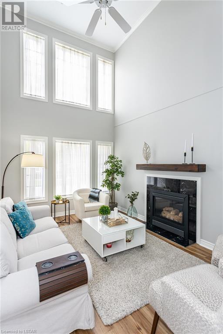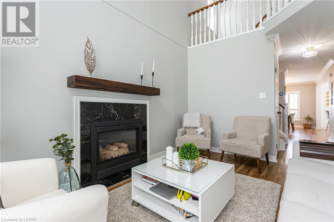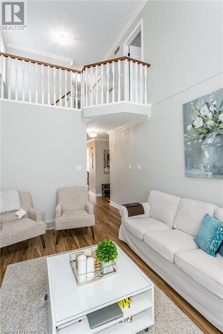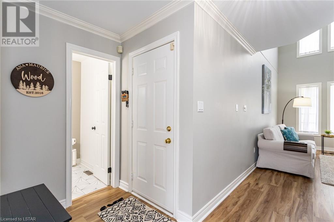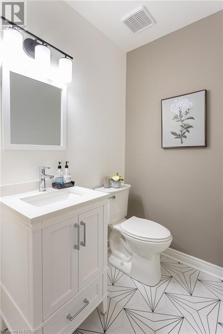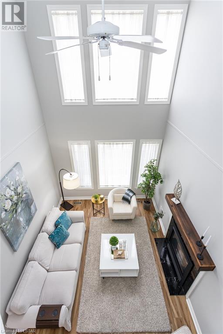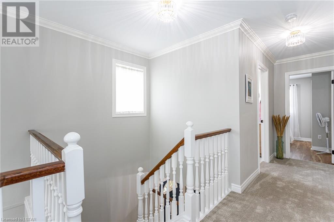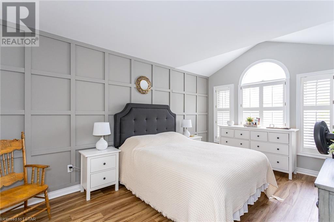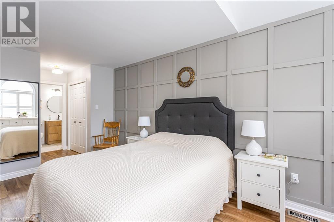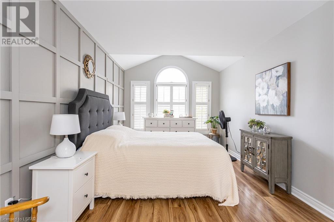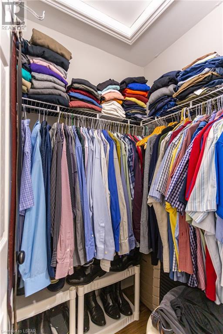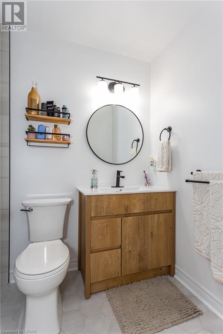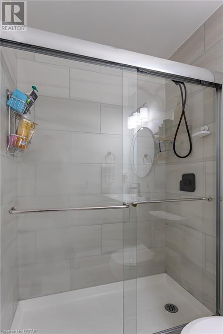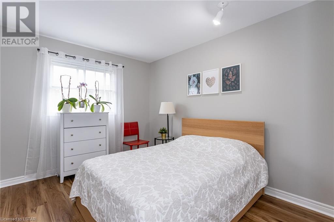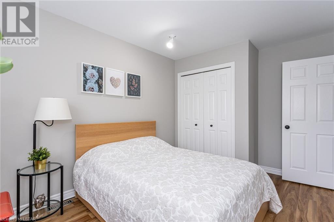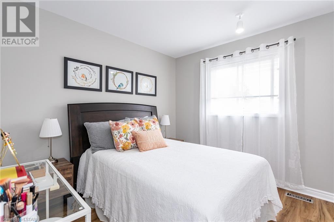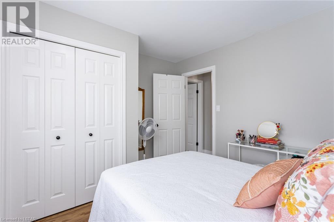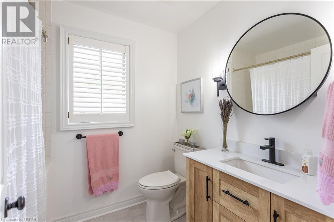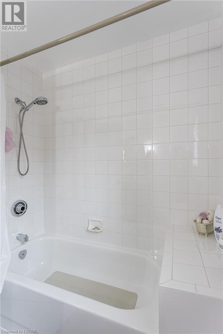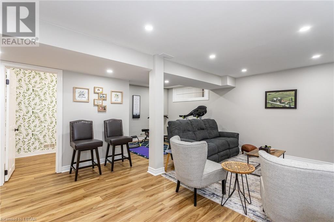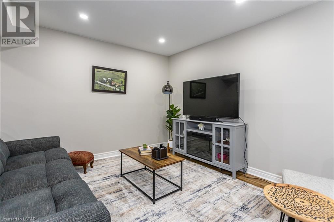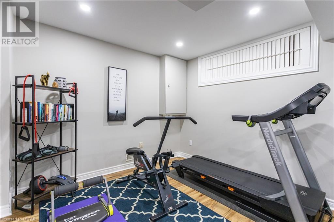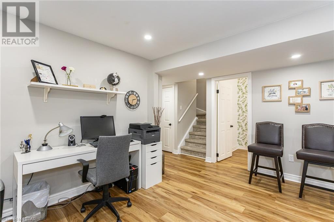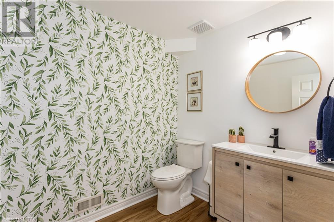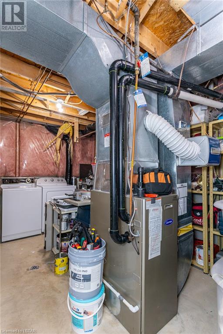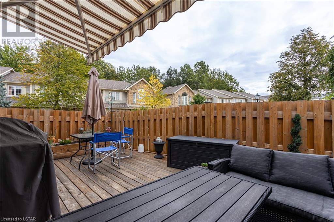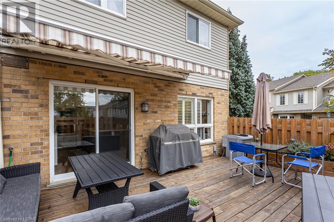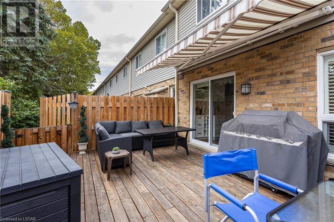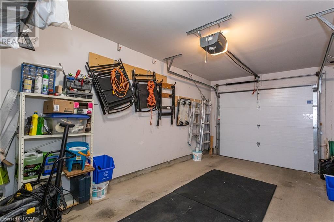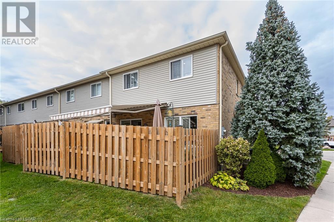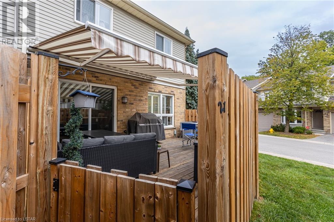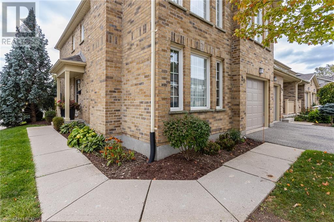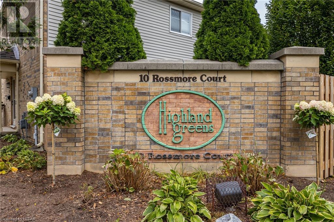- Ontario
- London
10 Rossmore Crt
CAD$600,000
CAD$600,000 要价
21 10 ROSSMORE CourtLondon, Ontario, N6C6A3
退市 · 退市 ·
342| 1480 sqft
Listing information last updated on Tue Dec 12 2023 22:19:29 GMT-0500 (Eastern Standard Time)

Open Map
Log in to view more information
Go To LoginSummary
ID40490101
Status退市
产权Condominium
Brokered ByTEAM GLASSER REAL ESTATE BROKERAGE INC.
TypeResidential Townhouse,Attached
AgeConstructed Date: 1992
Land Sizeunder 1/2 acre
Square Footage1480 sqft
RoomsBed:3,Bath:4
Maint Fee399 / Monthly
Maint Fee Inclusions
Detail
公寓楼
浴室数量4
卧室数量3
地上卧室数量3
家用电器Dishwasher,Dryer,Oven - Built-In,Refrigerator,Stove,Washer,Microwave Built-in,Window Coverings,Garage door opener
Architectural Style2 Level
地下室装修Finished
地下室类型Full (Finished)
建筑日期1992
风格Attached
空调Central air conditioning
外墙Brick,Vinyl siding
壁炉True
壁炉数量1
火警Smoke Detectors
固定装置Ceiling fans
地基Poured Concrete
洗手间2
供暖方式Natural gas
供暖类型Forced air
使用面积1480.0000
楼层2
类型Row / Townhouse
供水Municipal water
土地
面积under 1/2 acre
交通Road access
面积false
设施Hospital,Place of Worship,Playground,Public Transit,Schools,Shopping
景观Landscaped
下水Municipal sewage system
Attached Garage
Visitor Parking
水电气
ElectricityAvailable
Natural GasAvailable
电话Available
周边
设施Hospital,Place of Worship,Playground,Public Transit,Schools,Shopping
Location DescriptionWHARNCLIFFE - E ON HIGHVIEW AVE E TO ROSSMORE CRT.
Zoning DescriptionR5-4
Other
Communication TypeHigh Speed Internet
特点Balcony,Paved driveway,Sump Pump
Basement已装修,Full(已装修)
FireplaceTrue
HeatingForced air
Unit No.21
Remarks
Welcome to 10 Rossmore Court! This jaw dropping, spacious end-unit condo is located in a quiet, tucked away complex in a desirable neighbourhood close to amenities, shopping, schools, multiple parks and playgrounds. Featuring three bedrooms, four bathrooms and an attached single car garage. Nothing has been left untouched in this immaculate condo. A few of the upgrades include a brand new kitchen with built-in oven and pot filler (2021), all floors throughout (2022), bathrooms (2023), deck and fence (2022), awning (2021) and basement (2022). Not to mention fresh paint throughout, pot lights and California shutters! The high ceiling in the living room will take your breath away while you are cozying up to the gas fireplace, and the kitchen is something you see only in magazines!!!! Primary bedroom features a walk-in and two more spacious bedrooms! Don't waste time booking your showing for this one! It's a GEM!!! (id:22211)
The listing data above is provided under copyright by the Canada Real Estate Association.
The listing data is deemed reliable but is not guaranteed accurate by Canada Real Estate Association nor RealMaster.
MLS®, REALTOR® & associated logos are trademarks of The Canadian Real Estate Association.
Location
Province:
Ontario
City:
London
Community:
South P
Room
Room
Level
Length
Width
Area
3pc Bathroom
Second
NaN
Measurements not available
4pc Bathroom
Second
NaN
Measurements not available
卧室
Second
10.01
8.92
89.30
10'0'' x 8'11''
卧室
Second
11.42
9.15
104.51
11'5'' x 9'2''
主卧
Second
16.08
10.17
163.50
16'1'' x 10'2''
2pc Bathroom
Lower
NaN
Measurements not available
家庭
Lower
21.10
18.83
397.28
21'1'' x 18'10''
2pc Bathroom
主
NaN
Measurements not available
厨房
主
15.91
9.51
151.39
15'11'' x 9'6''
餐厅
主
11.32
10.24
115.86
11'4'' x 10'3''
客厅
主
14.07
10.07
141.76
14'1'' x 10'1''

