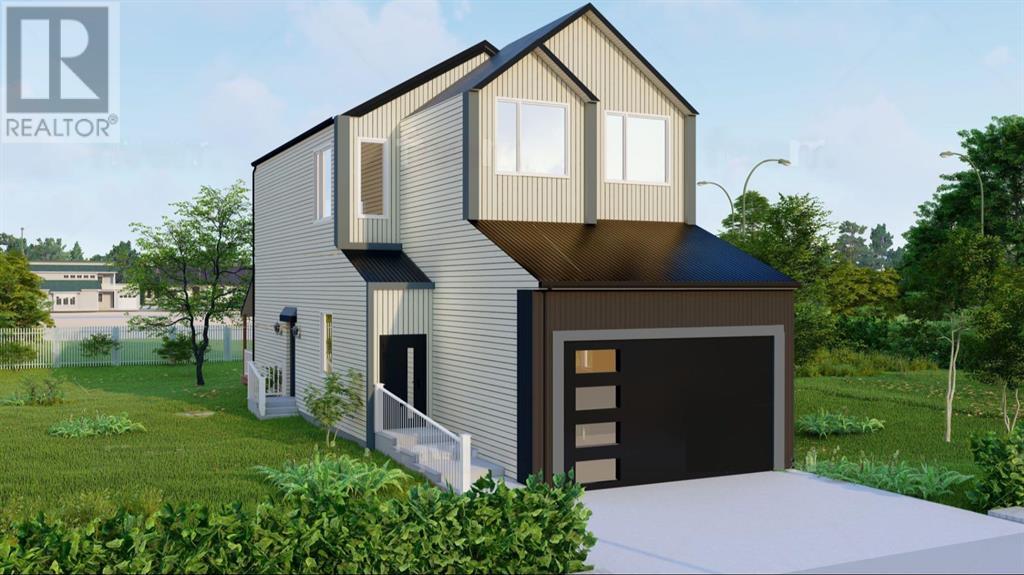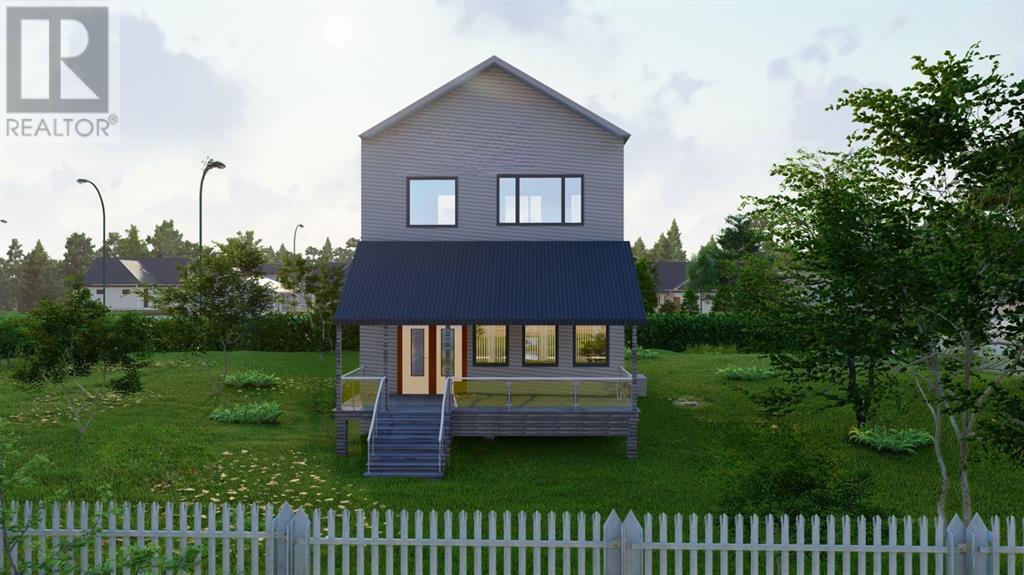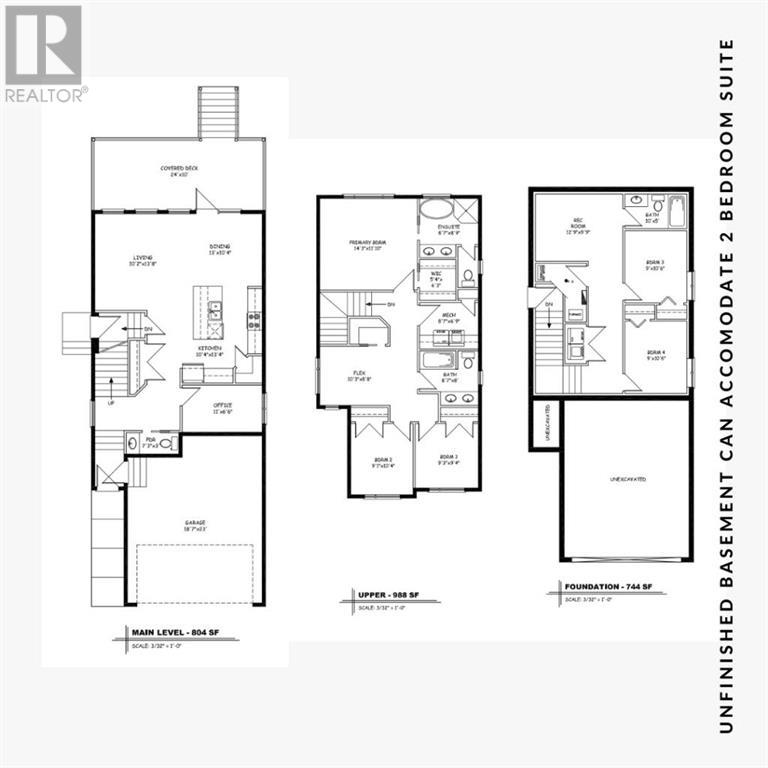- Alberta
- Lethbridge
836 Devonia Cir W
CAD$577,000
CAD$577,000 要价
836 Devonia Circle WLethbridge, Alberta, T1J5X1
退市 · 退市 ·
434| 1792 sqft
Listing information last updated on Sat Dec 16 2023 20:56:10 GMT-0500 (Eastern Standard Time)

Open Map
Log in to view more information
Go To LoginSummary
IDA2084020
Status退市
产权Freehold
Brokered ByREAL BROKER
TypeResidential House,Detached
Age New building
Land Size3990 sqft|0-4050 sqft
Square Footage1792 sqft
RoomsBed:4,Bath:3
Detail
公寓楼
浴室数量3
卧室数量4
地上卧室数量4
房龄New building
家用电器Washer,Refrigerator,Gas stove(s),Dishwasher,Dryer,Microwave,Water Heater - Tankless
地下室装修Unfinished
地下室类型Full (Unfinished)
建材Wood frame
风格Detached
空调Central air conditioning
壁炉True
壁炉数量1
地板Carpeted,Vinyl Plank
地基Poured Concrete
洗手间1
供暖方式Natural gas
供暖类型Forced air
使用面积1792 sqft
楼层2
装修面积1792 sqft
类型House
土地
总面积3990 sqft|0-4,050 sqft
面积3990 sqft|0-4,050 sqft
面积false
设施Park,Playground
围墙类型Not fenced
Size Irregular3990.00
Concrete
Attached Garage
周边
设施Park,Playground
Zoning DescriptionR-CL
Other
特点Back lane,PVC window
Basement未装修,Full(未装修)
FireplaceTrue
HeatingForced air
Remarks
BRAND NEW HOME BEFORE CHRISTMAS! Another quality project from Custom Quality Build Ltd. - Welcome to this fantastically appointed 4 bedroom, 2.5 bathroom home that has potential for multigenerational living! This beautiful home stands as a testament to craftsmanship, boasting a thoughtfully designed plan that leaves no corners cut. With 4 bedrooms on the upper level and the potential for an additional 2 bedrooms in the basement, this property offers an ideal solution for extended families, or a home-based business. As you step inside, the main floor features a large office and an open-concept living space that seamlessly connects the living, dining, and kitchen area. Upper level houses 4 bedrooms including primary bedroom with its own 5 piece ensuite bath and walk-in closet. You’ll find 3 more generously sized bedrooms that offer flexible space for a growing family or home office setups. Second level also has another 5 piece bathroom and laundry room. Undeveloped basement has separate entrance from side, with a door that can be closed off to main home. A sense of privacy comforts you. Basement has potential for two spacious bedrooms, one bathroom and a kitchenette. Extra large covered deck out back is a fantastic add-on to enjoy the outdoors. Backyard area opens to an alleyway for rear access. Get all this while nestled in the coveted Crossings neighbourhood in West Lethbridge. This home is within arm's reach of excellent schools, a shopping center, and the local YMCA. Convenience is at your doorstep, making daily errands and leisure activities a breeze. Progressive New Home Warranty Included! Call your favourite Realtor today for a tour! (id:22211)
The listing data above is provided under copyright by the Canada Real Estate Association.
The listing data is deemed reliable but is not guaranteed accurate by Canada Real Estate Association nor RealMaster.
MLS®, REALTOR® & associated logos are trademarks of The Canadian Real Estate Association.
Location
Province:
Alberta
City:
Lethbridge
Community:
The Crossings
Room
Room
Level
Length
Width
Area
主卧
Second
14.24
11.84
168.64
14.25 Ft x 11.83 Ft
5pc Bathroom
Second
0.00
0.00
0.00
.00 Ft x .00 Ft
卧室
Second
10.24
8.66
88.66
10.25 Ft x 8.67 Ft
卧室
Second
10.33
9.09
93.92
10.33 Ft x 9.08 Ft
卧室
Second
9.32
9.25
86.21
9.33 Ft x 9.25 Ft
5pc Bathroom
Second
0.00
0.00
0.00
.00 Ft x .00 Ft
洗衣房
Second
8.60
6.76
58.09
8.58 Ft x 6.75 Ft
办公室
主
10.99
6.50
71.40
11.00 Ft x 6.50 Ft
客厅
主
13.68
10.17
139.15
13.67 Ft x 10.17 Ft
厨房
主
13.32
10.33
137.66
13.33 Ft x 10.33 Ft
餐厅
主
12.99
10.33
134.27
13.00 Ft x 10.33 Ft
2pc Bathroom
主
0.00
0.00
0.00
.00 Ft x .00 Ft




