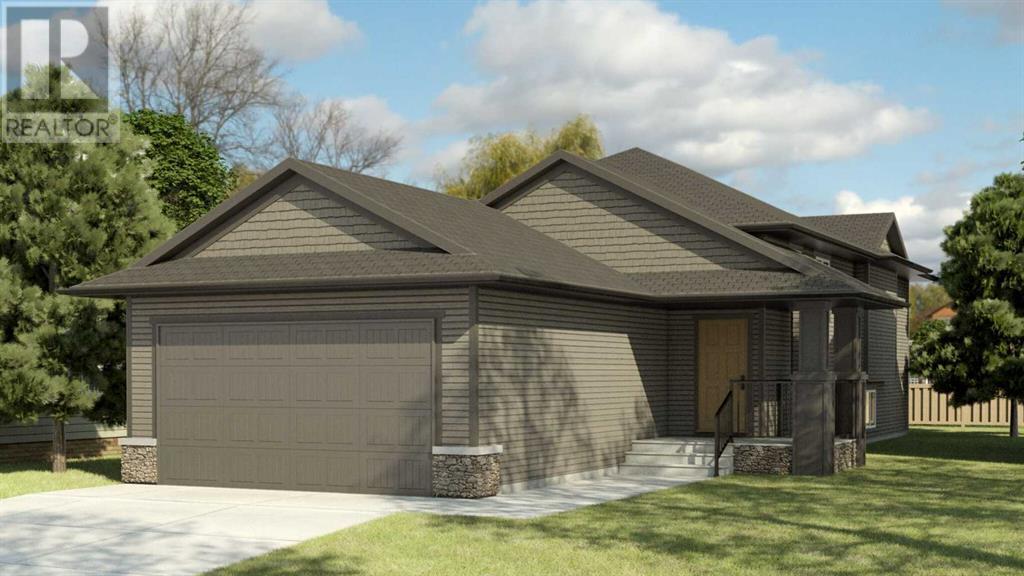- Alberta
- Lethbridge
801 Devonia Cir W
CAD$509,900
CAD$509,900 要价
801 Devonia Circle WLethbridge, Alberta, T1J5X1
退市 · 退市 ·
2+234| 1145 sqft
Listing information last updated on Fri Oct 13 2023 08:54:52 GMT-0400 (Eastern Daylight Time)

Open Map
Log in to view more information
Go To LoginSummary
IDA2077589
Status退市
产权Freehold
Brokered ByRE/MAX REAL ESTATE - LETHBRIDGE
TypeResidential House,Detached
Age New building
Land Size4560 sqft|4051 - 7250 sqft
Square Footage1145 sqft
RoomsBed:2+2,Bath:3
Detail
公寓楼
浴室数量3
卧室数量4
地上卧室数量2
地下卧室数量2
房龄New building
家用电器Refrigerator,Gas stove(s),Dishwasher,Microwave Range Hood Combo,Hood Fan,Garage door opener
Architectural StyleBi-level
地下室装修Finished
地下室特点Separate entrance,Suite
地下室类型Unknown (Finished)
风格Detached
空调None
外墙Composite Siding
壁炉False
地板Carpeted,Vinyl Plank
地基Poured Concrete
洗手间0
供暖类型Forced air
使用面积1145 sqft
装修面积1145 sqft
类型House
土地
总面积4560 sqft|4,051 - 7,250 sqft
面积4560 sqft|4,051 - 7,250 sqft
面积false
设施Playground
围墙类型Not fenced
Size Irregular4560.00
周边
设施Playground
Zoning DescriptionR-M
Other
特点Back lane
Basement已装修,Separate entrance,卧室,未知(已装修)
FireplaceFalse
HeatingForced air
Remarks
Are you in search of a versatile home that offers both comfortable living and rental income potential? Look no further; your search ends here! This stunning Van Arbor built home is not only brand new but also comes with the coveted New Alberta Home Warranty for your peace of mind.This property is a perfect blend of functionality and style. The upper unit boasts 2 spacious bedrooms, making it ideal for a small family or working professionals. With 2 well-appointed bathrooms, mornings here will be a breeze. The kitchen is a chef's delight, thoughtfully designed to accommodate your culinary adventures. The adjacent dining area and cozy living room provide the perfect space for entertaining or relaxing after a long day. Plus, you can step out onto the backyard deck for some fresh air and relaxation. The convenience of a double attached garage and a separate laundry room only adds to the upper unit's appeal.But that's not all! Downstairs, you'll discover a second suite, perfectly suited for extended family members or as an additional source of rental income. With 2 more bedrooms, a beautifully appointed bathroom, and a kitchen that exceeds the usual basement suite standards, your lower-level space offers comfort and luxury. The living area is both inviting and spacious, making it a fantastic spot to unwind. Additionally, a separate entrance ensures privacy and convenience for your tenants or family members.Location-wise, this property is nestled in a vibrant community that's close to an array of amenities. From parks for leisurely strolls to the nearby YMCA center that everyone adores, you'll have everything you need right at your doorstep.Don't miss this opportunity to own a home that offers you flexibility, style, and the assurance of a brand new build with warranty coverage. (id:22211)
The listing data above is provided under copyright by the Canada Real Estate Association.
The listing data is deemed reliable but is not guaranteed accurate by Canada Real Estate Association nor RealMaster.
MLS®, REALTOR® & associated logos are trademarks of The Canadian Real Estate Association.
Location
Province:
Alberta
City:
Lethbridge
Community:
The Crossings
Room
Room
Level
Length
Width
Area
4pc Bathroom
地下室
0.00
0.00
0.00
.00 Ft x .00 Ft
卧室
地下室
10.01
11.58
115.89
10.00 Ft x 11.58 Ft
卧室
地下室
10.01
10.66
106.70
10.00 Ft x 10.67 Ft
家庭
地下室
12.93
11.91
153.95
12.92 Ft x 11.92 Ft
餐厅
地下室
8.99
11.84
106.47
9.00 Ft x 11.83 Ft
厨房
地下室
10.66
10.50
111.94
10.67 Ft x 10.50 Ft
4pc Bathroom
主
0.00
0.00
0.00
.00 Ft x .00 Ft
4pc Bathroom
主
0.00
0.00
0.00
.00 Ft x .00 Ft
主卧
主
10.99
12.24
134.50
11.00 Ft x 12.25 Ft
客厅
主
12.83
12.57
161.19
12.83 Ft x 12.58 Ft
卧室
主
10.01
10.01
100.13
10.00 Ft x 10.00 Ft
厨房
主
10.33
12.57
129.86
10.33 Ft x 12.58 Ft
餐厅
主
9.51
12.57
119.55
9.50 Ft x 12.58 Ft


