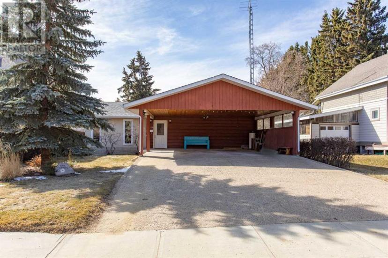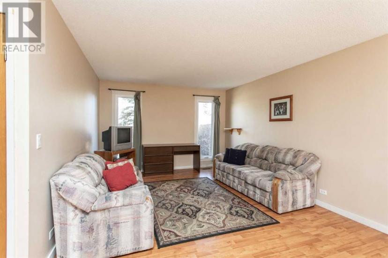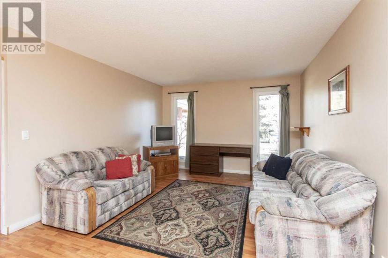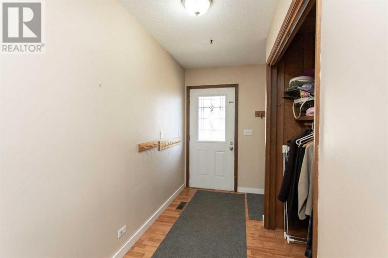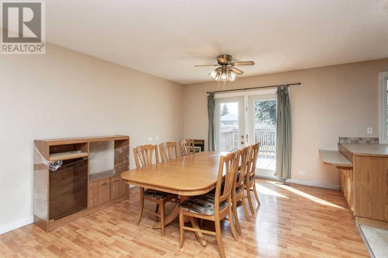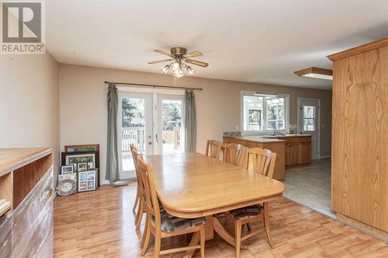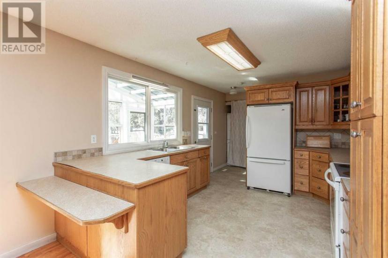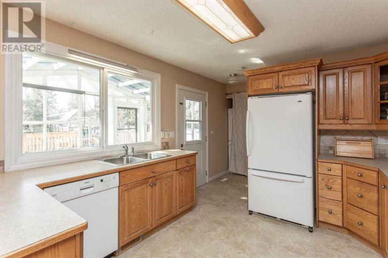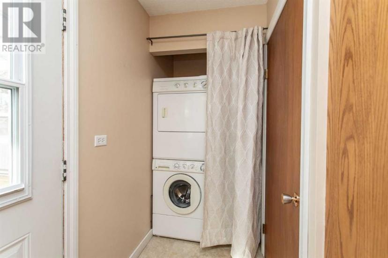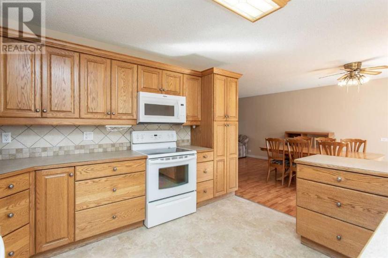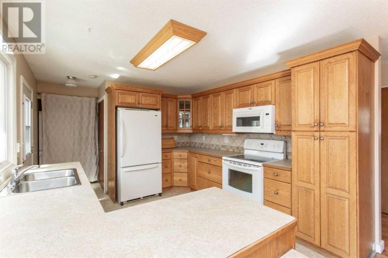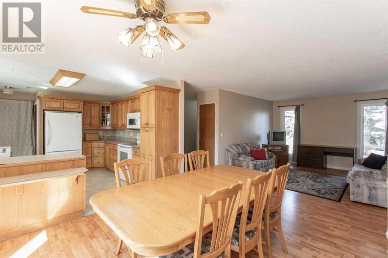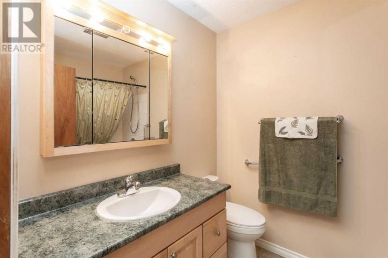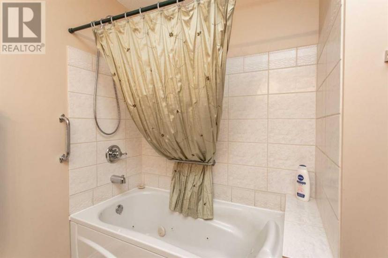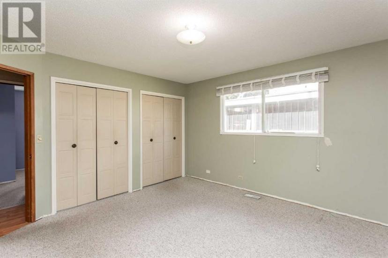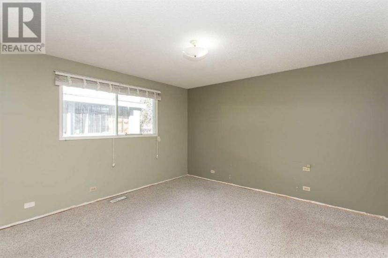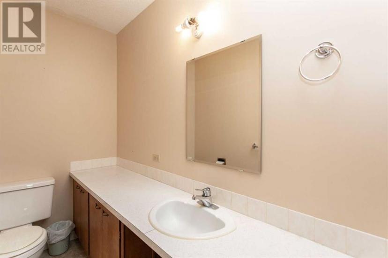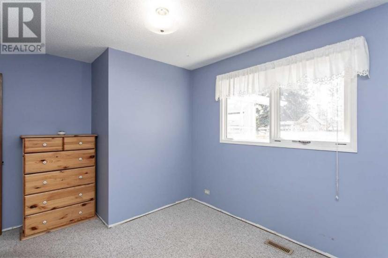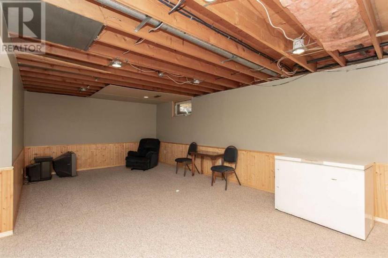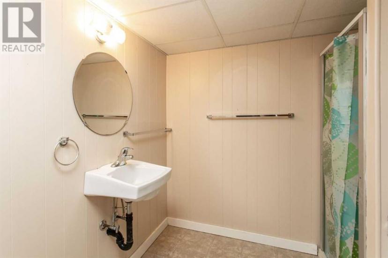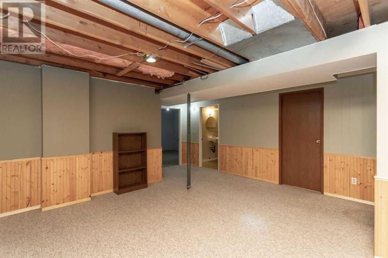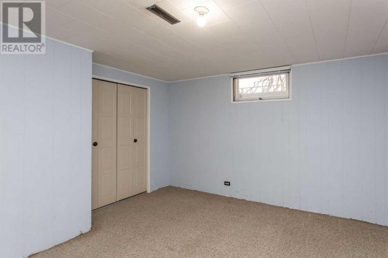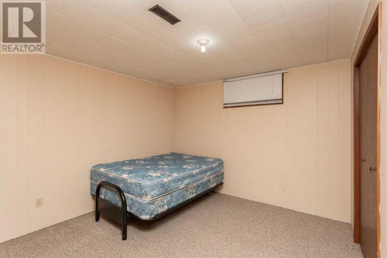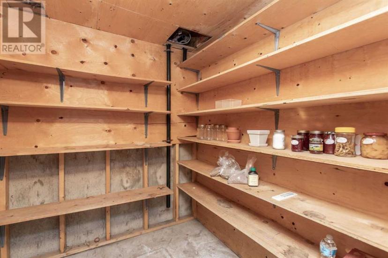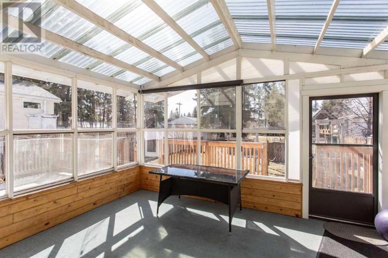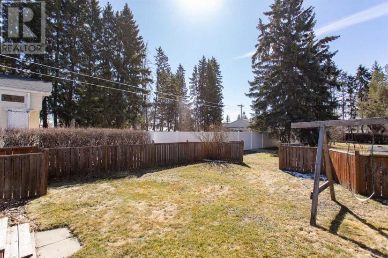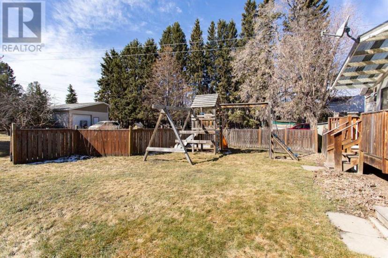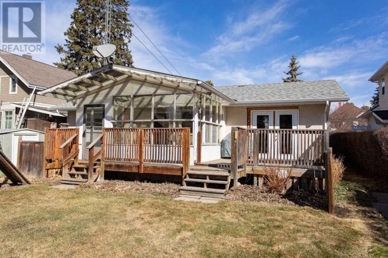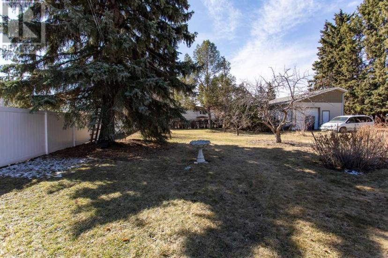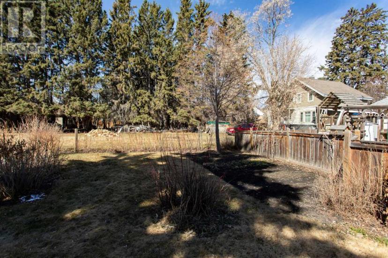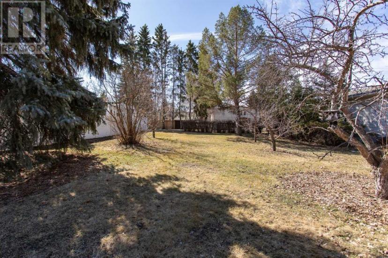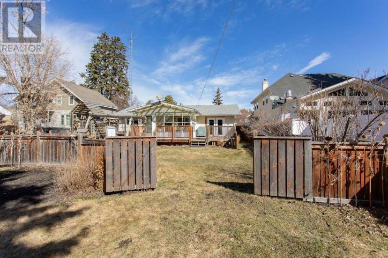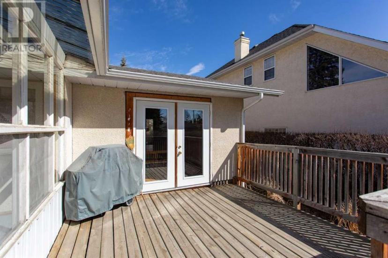- Alberta
- Lacombe
5339 51 Ave
CAD$359,900 出售
5339 51 AveLacombe, Alberta, T4L1N5
1+236| 1209 sqft

Open Map
Log in to view more information
Go To LoginSummary
IDA2124529
StatusCurrent Listing
产权Freehold
TypeResidential House,Detached,Bungalow
RoomsBed:1+2,Bath:3
Square Footage1209 sqft
Land Size13200 sqft|10890 - 21799 sqft (1/4 - 1/2 ac)
AgeConstructed Date: 1975
Listing Courtesy ofRE/MAX real estate central alberta - Lacombe
Detail
建筑
浴室数量3
卧室数量3
地上卧室数量1
地下卧室数量2
家用电器Refrigerator,Dishwasher,Stove,Microwave,Washer & Dryer
地下室装修Finished
风格Detached
空调None
外墙Stucco,Wood siding
壁炉False
地板Carpeted,Laminate,Linoleum
地基Poured Concrete
洗手间1
供暖类型Forced air
使用面积1209 sqft
楼层1
装修面积1209 sqft
地下室
地下室类型Full (Finished)
土地
总面积13200 sqft|10,890 - 21,799 sqft (1/4 - 1/2 ac)
面积13200 sqft|10,890 - 21,799 sqft (1/4 - 1/2 ac)
面积false
围墙类型Partially fenced
景观Fruit trees,Lawn
Size Irregular13200.00
其他
结构Deck
特点Back lane,PVC window
Basement已装修,Full(已装修)
FireplaceFalse
HeatingForced air
Remarks
Downtown living in the Heart of Lacombe can be yours! This is a lovely home that is situated on a 55' x 240 lot in the Heart of Downtown. Close to all amenities and within walking distance to the downtown core, schools, multiplex and shopping. Pride of ownership is this home and a pleasing floorplan awaits. The main floor has two bedrooms including the primary which has a two piece ensuite, kitchen, dining and living room - main floor laundry and a four piece bathroom including a jet tub. The kitchen had a makeover in 2007 and includes oak cabinetry, pullouts and drawers, garden doors leading out to the massive back yard! Basement is finished and has a large family room, two more bedrooms, 3 piece bathroom plus utility room. New hot water tank in 2024, original furnace and reverse osmosis. The attached carport will protect your vehicles from the weather and there is lots of room to build a garage in the back yard which has cherry trees, raspberry bushes and garden spot. This home has character and immediate possession is available. (id:22211)
The listing data above is provided under copyright by the Canada Real Estate Association.
The listing data is deemed reliable but is not guaranteed accurate by Canada Real Estate Association nor RealMaster.
MLS®, REALTOR® & associated logos are trademarks of The Canadian Real Estate Association.
Location
Province:
Alberta
City:
Lacombe
Community:
Downtown Lacombe
Room
Room
Level
Length
Width
Area
3pc Bathroom
地下室
NaN
Measurements not available
卧室
地下室
3.99
3.81
15.20
13.08 Ft x 12.50 Ft
卧室
地下室
3.94
3.35
13.20
12.92 Ft x 11.00 Ft
Cold
地下室
2.16
2.31
4.99
7.08 Ft x 7.58 Ft
家庭
地下室
5.69
8.36
47.57
18.67 Ft x 27.42 Ft
Furnace
地下室
4.57
4.93
22.53
15.00 Ft x 16.17 Ft
2pc Bathroom
主
NaN
Measurements not available
4pc Bathroom
主
NaN
Measurements not available
卧室
主
3.35
3.96
13.27
11.00 Ft x 13.00 Ft
其他
主
3.45
3.68
12.70
11.33 Ft x 12.08 Ft
门廊
主
3.63
2.19
7.95
11.92 Ft x 7.17 Ft
厨房
主
3.35
4.88
16.35
11.00 Ft x 16.00 Ft
客厅
主
4.90
3.68
18.03
16.08 Ft x 12.08 Ft
阳光房
主
3.53
4.70
16.59
11.58 Ft x 15.42 Ft

