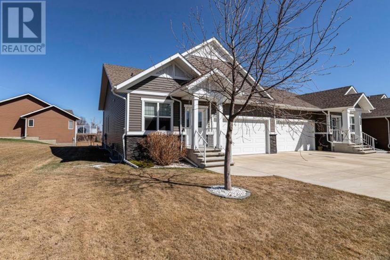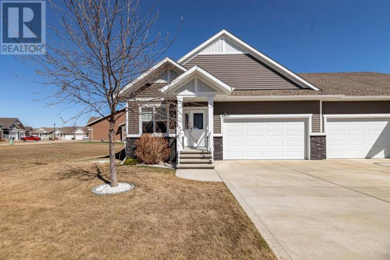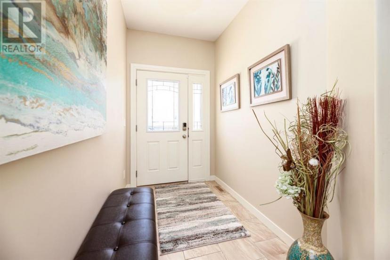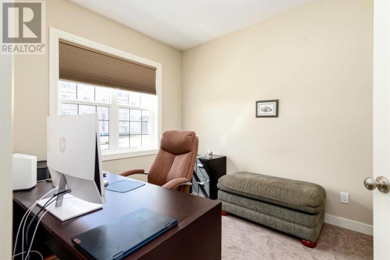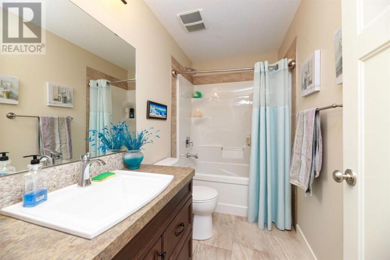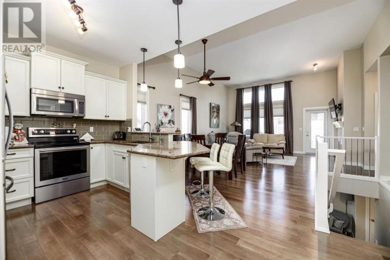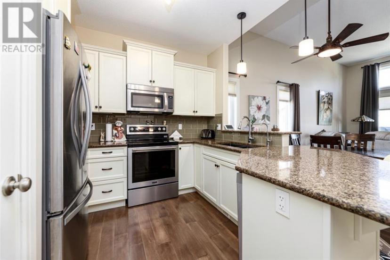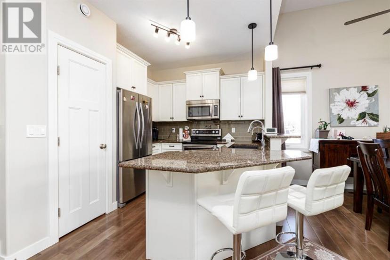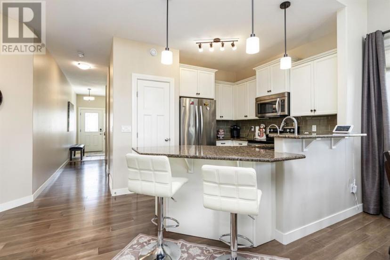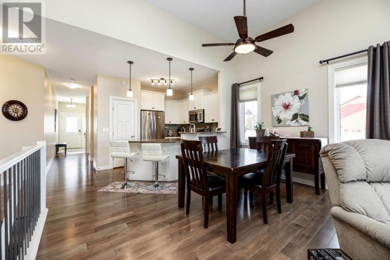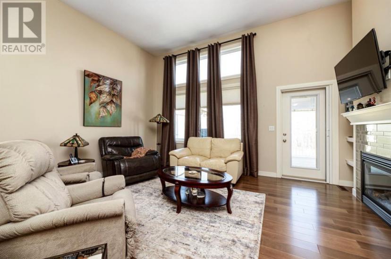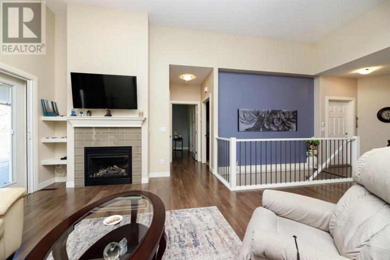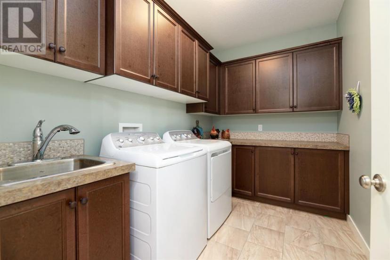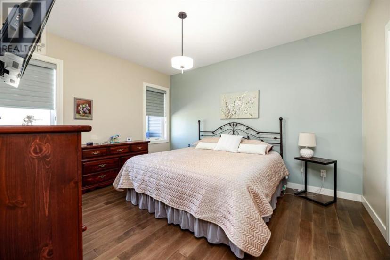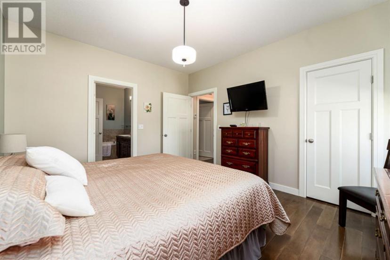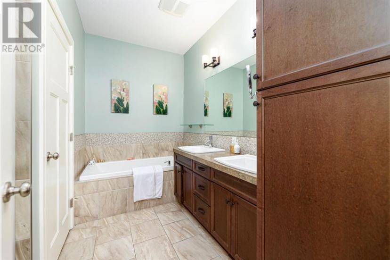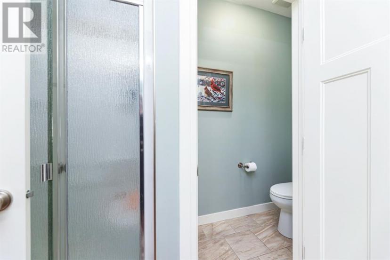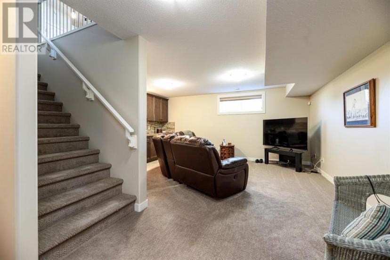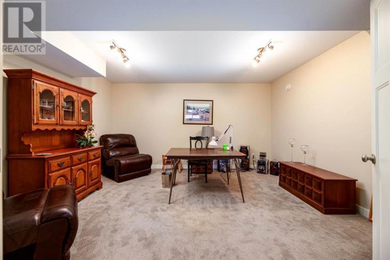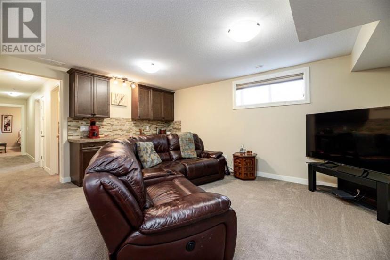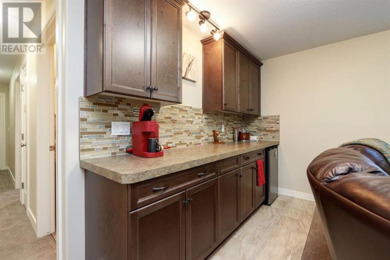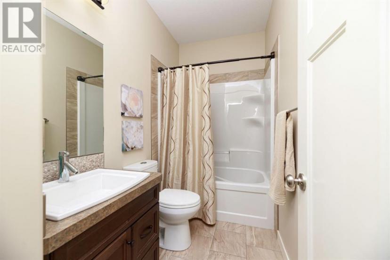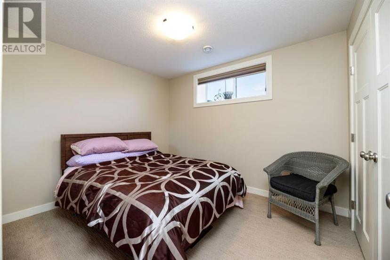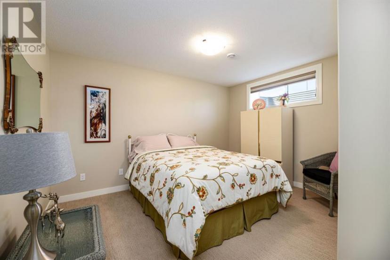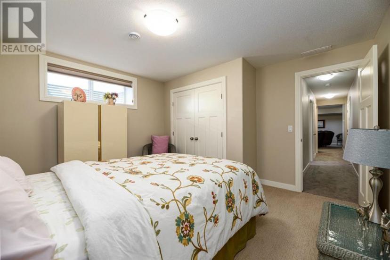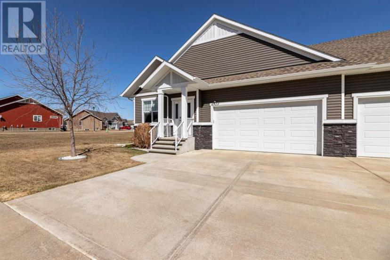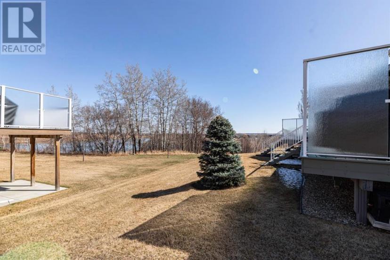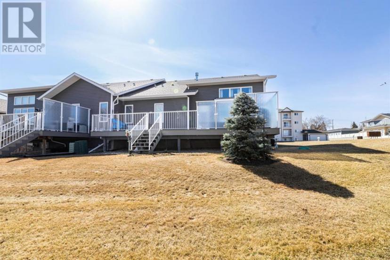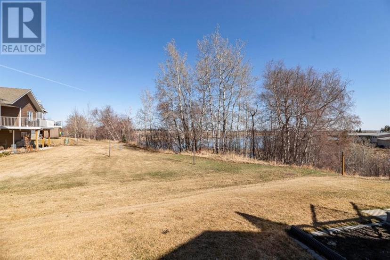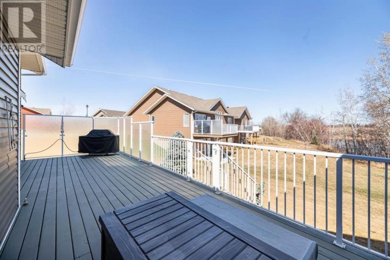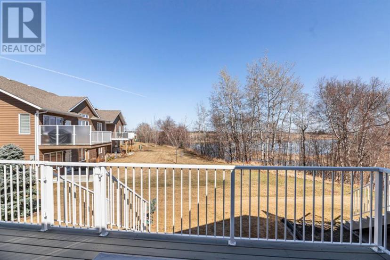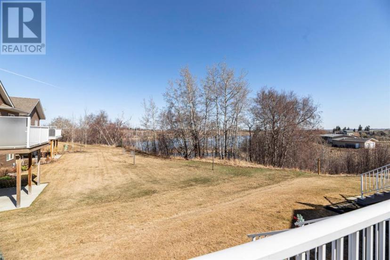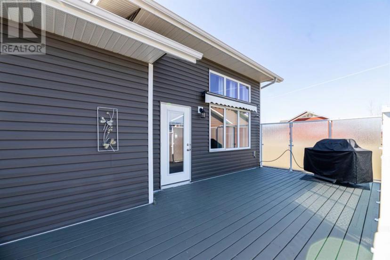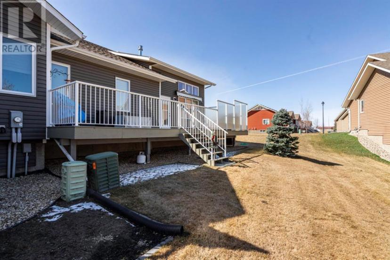- Alberta
- Lacombe
4920 Beardsley Ave
CAD$629,911 出售
4920 Beardsley AveLacombe, Alberta, T4L0G4
2+232| 1280.77 sqft

Open Map
Log in to view more information
Go To LoginSummary
IDA2124873
StatusCurrent Listing
产权Condominium/Strata
TypeResidential House,Duplex,Semi-Detached,Bungalow
RoomsBed:2+2,Bath:3
Square Footage1280.77 sqft
Land Size4109 sqft|4051 - 7250 sqft
AgeConstructed Date: 2014
Maint Fee150.68
管理费类型Common Area Maintenance,Ground Maintenance,Property Management,Reserve Fund Contributions,Other,See Remarks
Listing Courtesy ofCIR Realty
Detail
建筑
浴室数量3
卧室数量4
地上卧室数量2
地下卧室数量2
Amperage100 Amp Service
家用电器Refrigerator,Dishwasher,Stove,Microwave Range Hood Combo,Window Coverings,Garage door opener,Washer & Dryer
地下室装修Finished
建材Wood frame
风格Semi-detached
空调None
外墙Vinyl siding
壁炉True
壁炉数量1
地板Carpeted,Hardwood,Tile
地基Poured Concrete
洗手间0
供暖方式Natural gas
供暖类型Other,Forced air,In Floor Heating
使用面积1280.77 sqft
楼层1
装修面积1280.77 sqft
供电100 Amp Service
供水Municipal water
地下室
地下室类型Full (Finished)
土地
总面积4109 sqft|4,051 - 7,250 sqft
面积4109 sqft|4,051 - 7,250 sqft
面积false
设施Golf Course,Park,Playground,Recreation Nearby
围墙类型Not fenced
景观Landscaped
下水Municipal sewage system
Size Irregular4109.00
Utilities
ElectricityConnected
天燃气Connected
电话Connected
下水Connected
水Connected
周边
社区特点Golf Course Development,Lake Privileges,Fishing,Pets Allowed With Restrictions,Age Restrictions
设施Golf Course,Park,Playground,Recreation Nearby
风景View
其他
Communication TypeHigh Speed Internet
结构Deck
特点PVC window,No Animal Home,No Smoking Home,Gas BBQ Hookup
Basement已装修,Full(已装修)
FireplaceTrue
HeatingOther,Forced air,In Floor Heating
Prop MgmtSunreal Property Management
Remarks
Discover serenity and luxury in this stunning home with high ceilings and abundance of windows to enjoy the unparalleled view to the West of those Alberta sunsets year round. Experience the epitome of modern living with this meticulously designed Green built Colbray homes boasting:4 Bedrooms and 3 Full Baths allowing you to live in comfort and style. The Maple Engineered Hardwood Flooring adds warmth and elegance to every step you take. The kitchen with granite Countertops, under cabinet lighting, full stainless steel appliance package, breakfast bar c/w 2 stools will elevate your culinary experience in a kitchen that exudes sophistication. Enjoy pure,refreshing water throughout your home from the reverse osmosis and water softener unit. One of your favourite places to be year round will be the living room with a fireplace to sit and enjoy while watching your tv programs. There is a garden door leading out to the 36 x 12 deck where you can bask in the sunshine or entertain you guest and family listening to the birds sing. The basement has underfloor heat throughout giving you year round comfort no matter the season. Escape the ordinary and indulge in the extraordinary at Henner's Lakeside Villas. Your dream lifestyle starts here, no more shovelling snow, no more having to maintain the lawn. Just sit back and relax. Seamlessly blend relaxation and entertainment in your inviting living space. (id:22211)
The listing data above is provided under copyright by the Canada Real Estate Association.
The listing data is deemed reliable but is not guaranteed accurate by Canada Real Estate Association nor RealMaster.
MLS®, REALTOR® & associated logos are trademarks of The Canadian Real Estate Association.
Location
Province:
Alberta
City:
Lacombe
Community:
Henner's Landing
Room
Room
Level
Length
Width
Area
4pc Bathroom
地下室
0.00
0.00
0.00
.00 Ft x .00 Ft
卧室
地下室
3.99
3.76
15.00
13.08 Ft x 12.33 Ft
卧室
地下室
2.82
3.40
9.59
9.25 Ft x 11.17 Ft
家庭
地下室
6.25
4.67
29.19
20.50 Ft x 15.33 Ft
媒体
地下室
4.17
4.50
18.77
13.67 Ft x 14.75 Ft
Furnace
地下室
5.28
1.83
9.66
17.33 Ft x 6.00 Ft
4pc Bathroom
主
NaN
Measurements not available
5pc Bathroom
主
NaN
Measurements not available
卧室
主
3.15
3.63
11.43
10.33 Ft x 11.92 Ft
餐厅
主
4.19
3.05
12.78
13.75 Ft x 10.00 Ft
门廊
主
1.62
2.59
4.20
5.33 Ft x 8.50 Ft
厨房
主
5.36
3.02
16.19
17.58 Ft x 9.92 Ft
洗衣房
主
2.11
3.20
6.75
6.92 Ft x 10.50 Ft
客厅
主
5.36
3.63
19.46
17.58 Ft x 11.92 Ft
Primary Bedroom
主
3.63
4.24
15.39
11.92 Ft x 13.92 Ft

