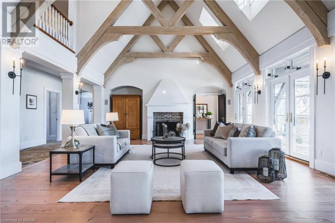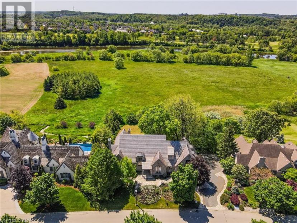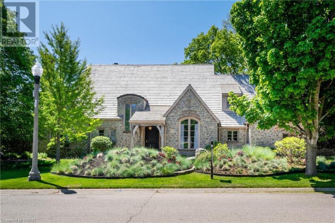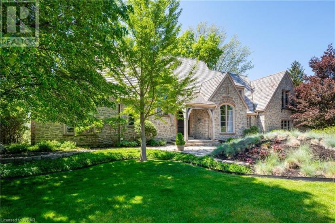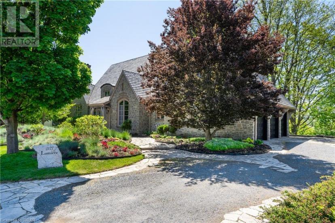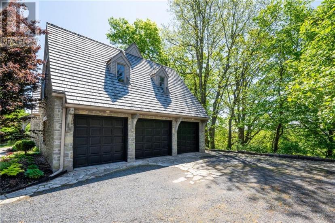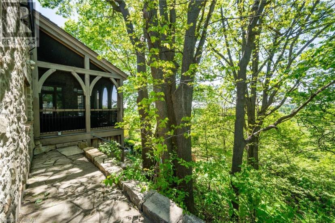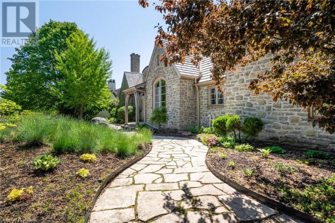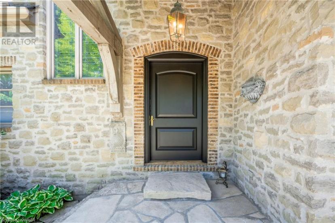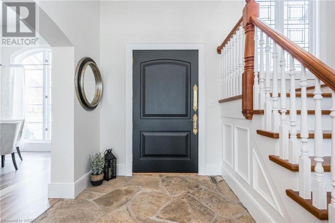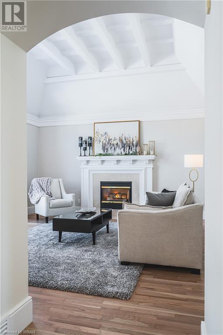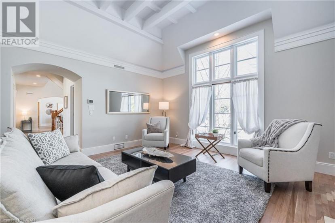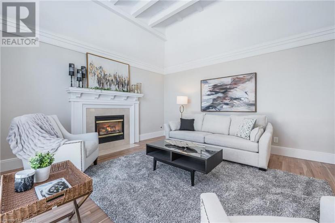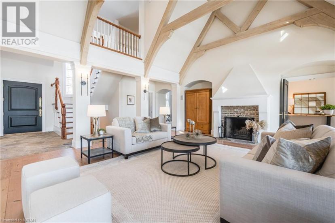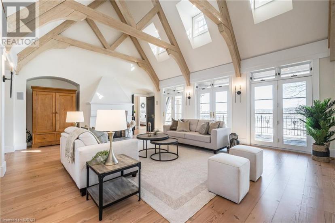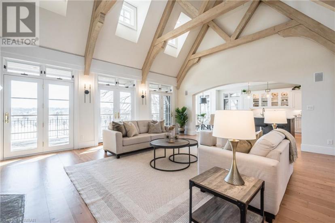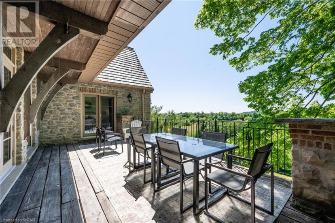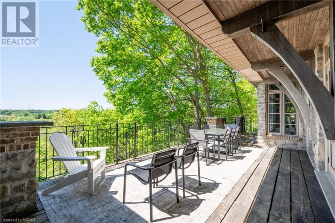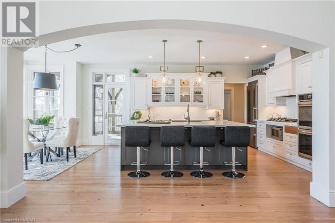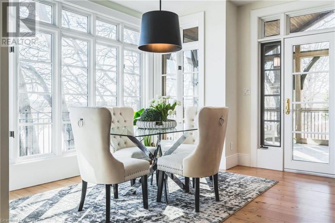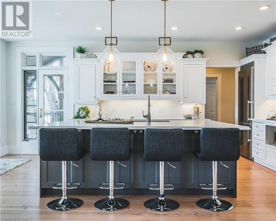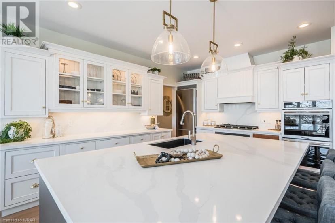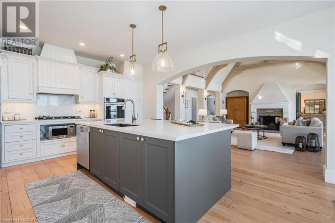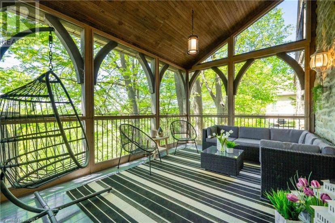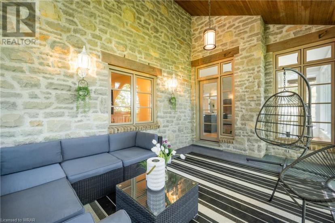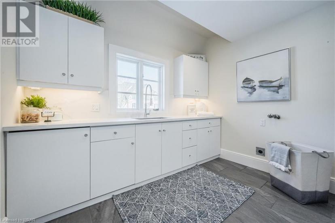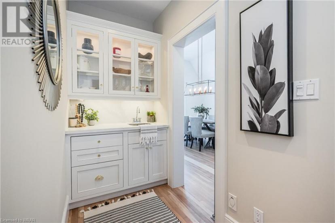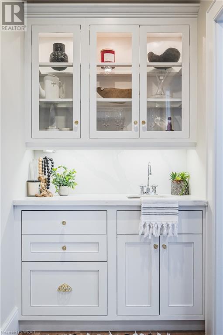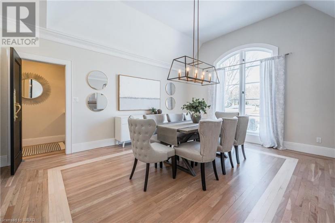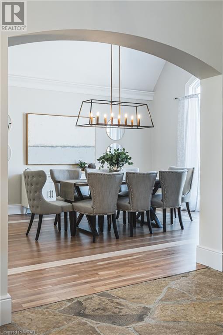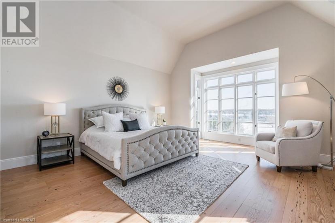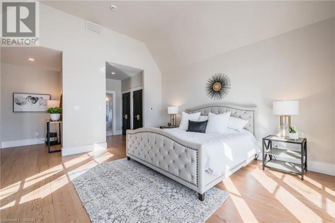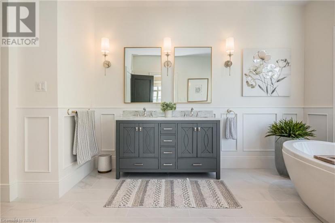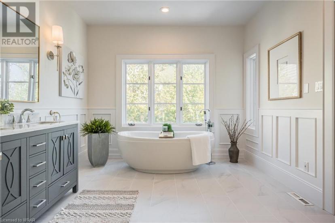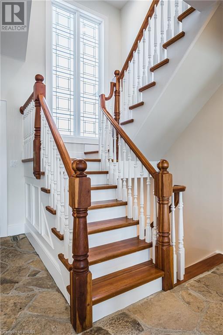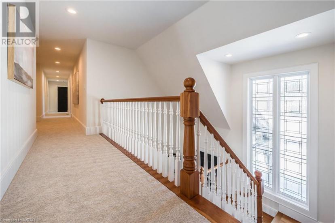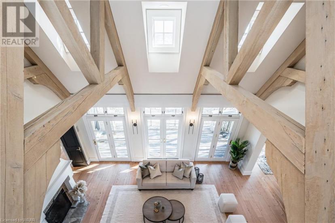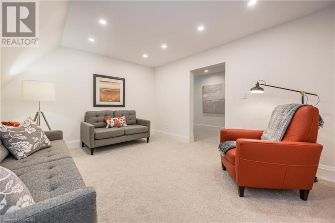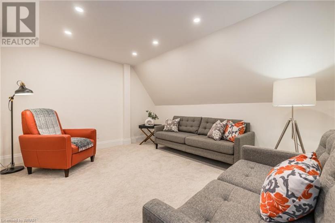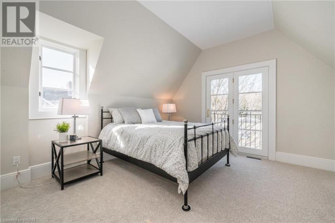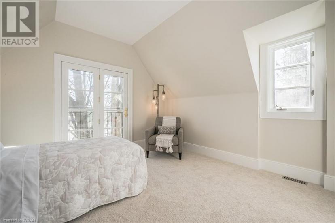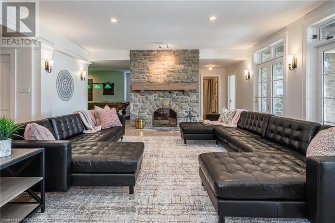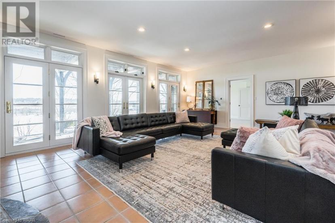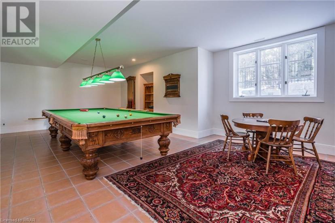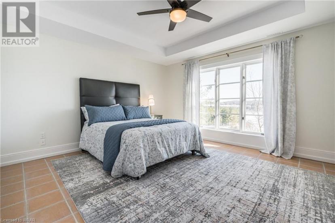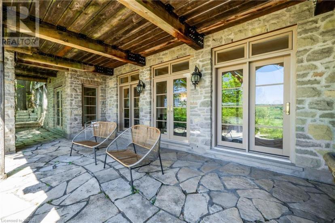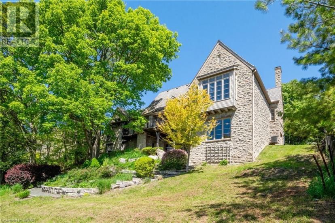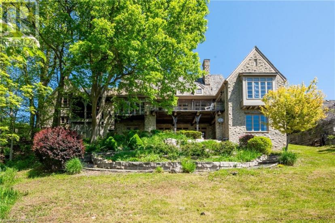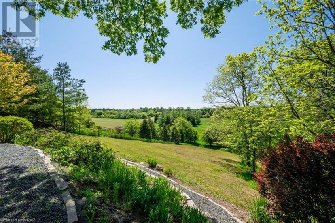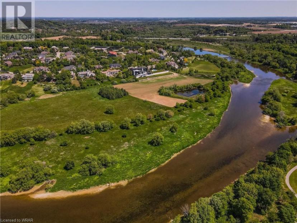- Ontario
- Kitchener
2177 Hidden Valley Cres
CAD$2,849,900 出售
2177 Hidden Valley CresKitchener, Ontario, N2C2R2
3+159| 6821.14 sqft

Open Map
Log in to view more information
Go To LoginSummary
ID40552450
StatusCurrent Listing
产权Freehold
TypeResidential House,Detached
RoomsBed:3+1,Bath:5
Square Footage6821.14 sqft
Lot Size0.721 * 1 ac 0.721
Land Size0.721 ac|1/2 - 1.99 acres
AgeConstructed Date: 1998
Listing Courtesy ofRE/MAX TWIN CITY REALTY INC.
Detail
建筑
浴室数量5
卧室数量4
地上卧室数量3
地下卧室数量1
家用电器Central Vacuum,Dishwasher,Refrigerator,Stove,Range - Gas,Hood Fan,Garage door opener
地下室装修Finished
风格Detached
空调Central air conditioning
外墙Brick,Stone
壁炉燃料Wood
壁炉True
壁炉数量3
壁炉类型Other - See remarks
火警Alarm system
地基Poured Concrete
洗手间2
供暖方式Wood,Natural gas
供暖类型Forced air
使用面积6821.1400
楼层2
供水Municipal water
地下室
地下室类型Full (Finished)
土地
总面积0.721 ac|1/2 - 1.99 acres
面积0.721 ac|1/2 - 1.99 acres
交通Highway Nearby
面积false
设施Golf Nearby,Hospital,Schools,Shopping,Ski area
景观Lawn sprinkler
下水Septic System
Size Irregular0.721
周边
设施Golf Nearby,Hospital,Schools,Shopping,Ski area
其他
设备Water Heater
租用设备Water Heater
结构Porch
特点Backs on greenbelt,Conservation/green belt,Crushed stone driveway,Automatic Garage Door Opener
Basement已装修,Full(已装修)
FireplaceTrue
HeatingForced air
Remarks
Timeless elegance with a view in Kitchener’s highly coveted Hidden Valley neighbourhood! Welcome to Lumiere, an architectural, award-winning masterpiece that is truly one of a kind. Experience carefully curated scale and materiality with over 6,800 square feet of French country inspired design - made possible through the creative collaboration of Roth-Knibb Architects and builder Christiaan Wingelaar. From the exterior composition of fieldstone, brick arches, cedar shakes and exposed timber beams to the interior custom millwork, subdued coffered ceiling and intricate trusses, it is evident that this house is highly deserving of its “Best of Houzz” award designated in 2013. Upon entry, you are met with an open style foyer with custom stone walkway that connects the dining, great and family rooms. The breathtaking great room blurs the line between strength and beauty and is proportioned for both fireplace intimacy and mighty scale with its double high vaulted ceilings and functional curved trusses centred around the narrowing mantle. The series of French doors and high south facing windows overlooking the Grand River and wrought iron terrace, flood in natural lighting and give the space a genuine warmth. Through the rectangular archway, you find an open concept kitchen with walk-in pantry, large island with seating and dinette surrounded by oversized casement windows. Off of the kitchen, there is access to the laundry room, butler’s pantry and screened in porch for your outdoor enjoyment. Conveniently located on the main floor is the primary suite equipped with terrace walk-out and 5-piece ensuite with soaker tub and glass shower. The second level hosts 2 bedrooms, 4-piece bath and spacious den, while the lower-level with walkout grants additional entertainment space in the rec-room and games area. Backing onto picturesque views of the Grand River and Deer Ridge golf course, this home emanates exclusivity, sophistication and is awaiting you to call it your dream home! (id:22211)
The listing data above is provided under copyright by the Canada Real Estate Association.
The listing data is deemed reliable but is not guaranteed accurate by Canada Real Estate Association nor RealMaster.
MLS®, REALTOR® & associated logos are trademarks of The Canadian Real Estate Association.
Location
Province:
Ontario
City:
Kitchener
Community:
Hidden Valley/Pioneer Tower
Room
Room
Level
Length
Width
Area
复式
Second
3.00
2.54
7.62
9'10'' x 8'4''
小厅
Second
3.68
4.37
16.08
12'1'' x 14'4''
4pc Bathroom
Second
NaN
Measurements not available
卧室
Second
4.01
4.17
16.72
13'2'' x 13'8''
卧室
Second
3.99
4.09
16.32
13'1'' x 13'5''
水电气
地下室
4.01
2.62
10.51
13'2'' x 8'7''
水电气
地下室
5.74
2.95
16.93
18'10'' x 9'8''
仓库
地下室
4.01
1.98
7.94
13'2'' x 6'6''
办公室
地下室
4.01
2.16
8.66
13'2'' x 7'1''
家庭
地下室
7.04
4.27
30.06
23'1'' x 14'0''
3pc Bathroom
地下室
NaN
Measurements not available
卧室
地下室
4.95
4.57
22.62
16'3'' x 15'0''
娱乐
地下室
10.19
13.16
134.10
33'5'' x 43'2''
2pc Bathroom
地下室
NaN
Measurements not available
Full bathroom
主
3.28
5.69
18.66
10'9'' x 18'8''
Primary Bedroom
主
5.71
4.78
27.29
18'9'' x 15'8''
洗衣房
主
7.47
3.12
23.31
24'6'' x 10'3''
早餐
主
3.33
4.24
14.12
10'11'' x 13'11''
厨房
主
4.42
4.24
18.74
14'6'' x 13'11''
家庭
主
4.62
4.75
21.95
15'2'' x 15'7''
Great
主
5.94
7.29
43.30
19'6'' x 23'11''
Dinette
主
5.49
4.24
23.28
18'0'' x 13'11''
2pc Bathroom
主
NaN
Measurements not available
Book Viewing
Your feedback has been submitted.
Submission Failed! Please check your input and try again or contact us

