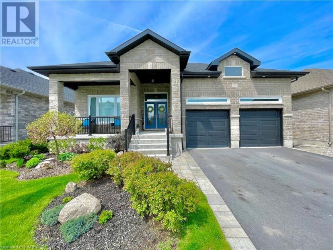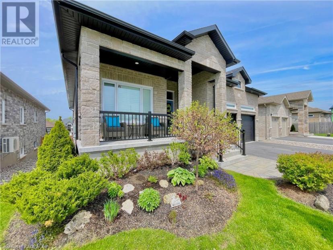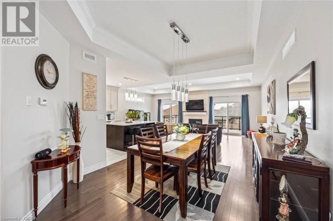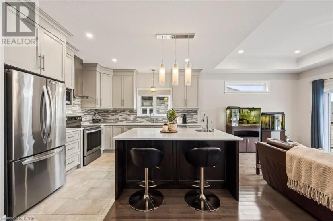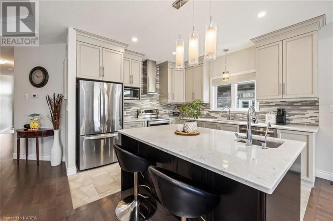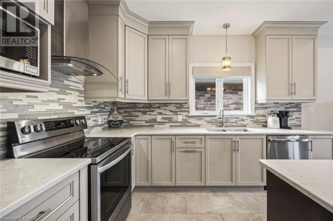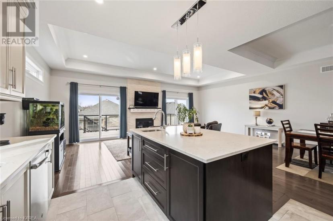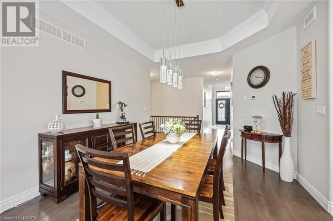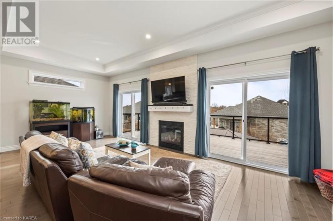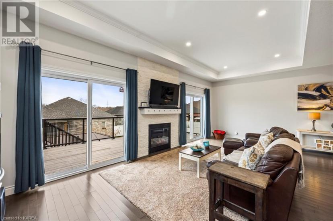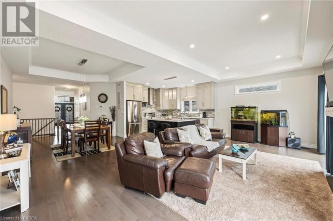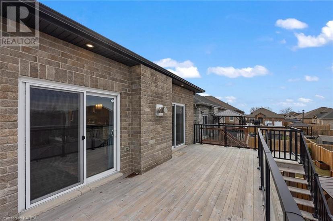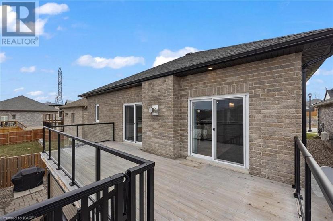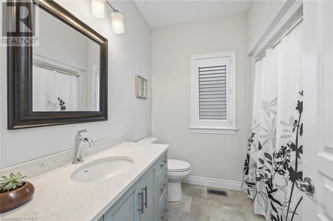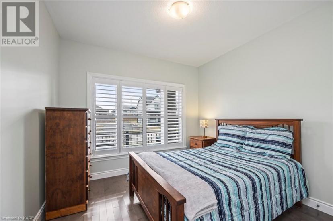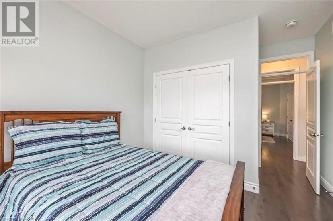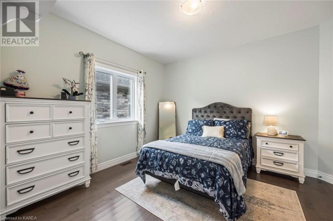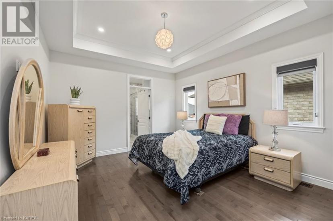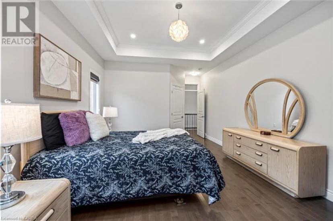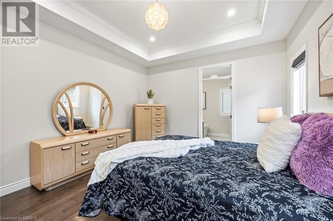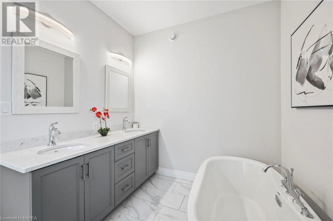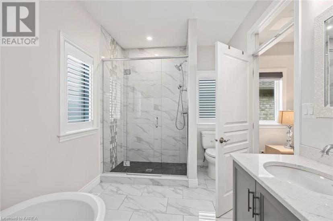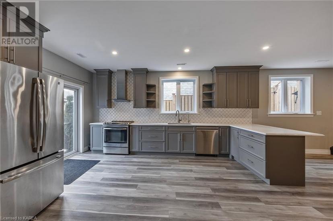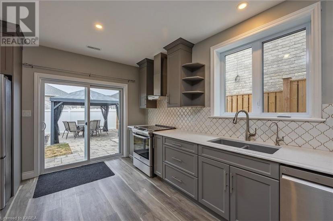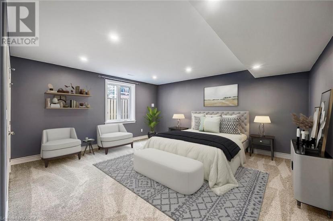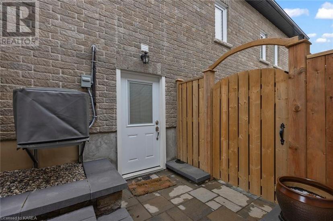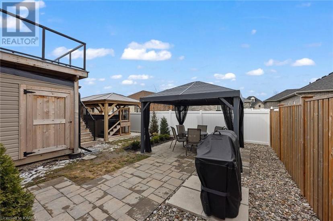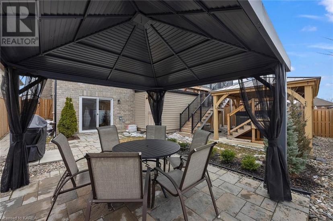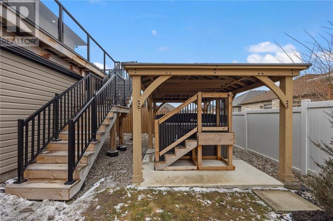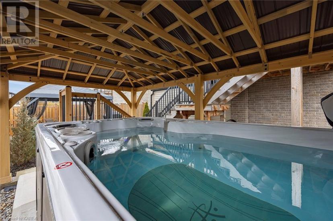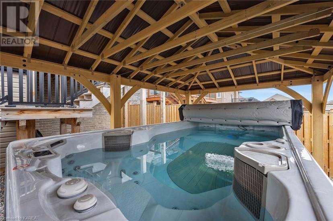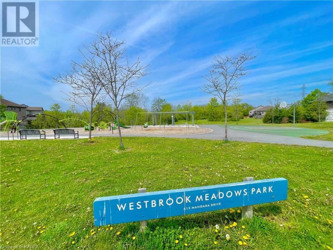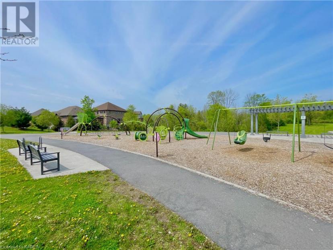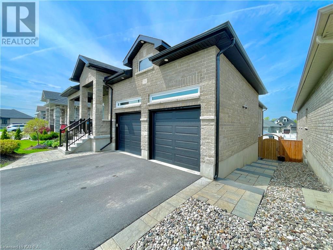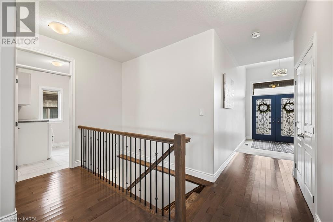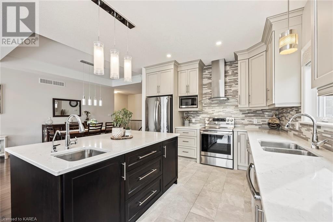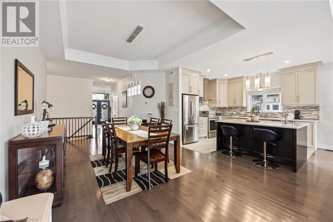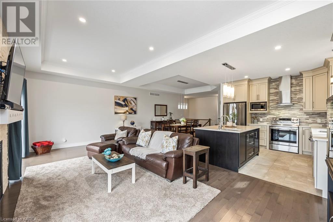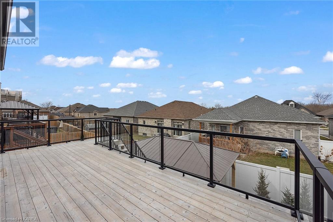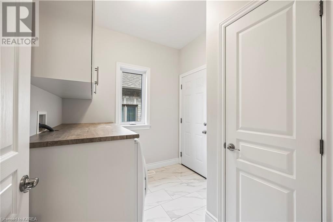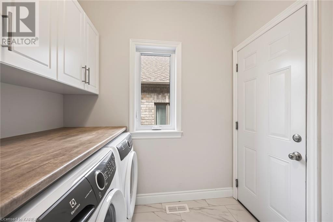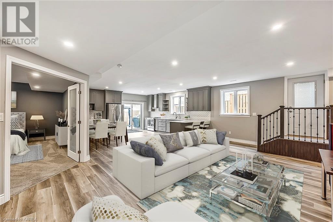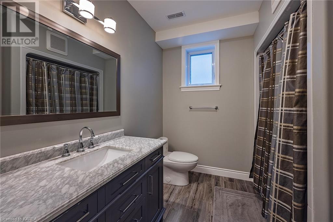- Ontario
- Kingston
730 Squirrel Hill Dr
CAD$1,174,900 出售
730 Squirrel Hill DrKingston, Ontario, K7P0N4
3+234| 1750 sqft

Open Map
Log in to view more information
Go To LoginSummary
ID40563035
StatusCurrent Listing
产权Freehold
TypeResidential House,Detached,Bungalow
RoomsBed:3+2,Bath:3
Square Footage1750 sqft
Land Sizeunder 1/2 acre
Age
Listing Courtesy ofRE/MAX Finest Realty Inc., Brokerage
Detail
建筑
浴室数量3
卧室数量5
地上卧室数量3
地下卧室数量2
家用电器Dishwasher,Dryer,Microwave,Refrigerator,Stove,Washer,Hot Tub
地下室装修Finished
风格Detached
空调Central air conditioning
外墙Brick Veneer
壁炉False
地基Poured Concrete
供暖类型Forced air
使用面积1750.0000
楼层1
供水Municipal water
地下室
地下室类型Full (Finished)
土地
面积under 1/2 acre
交通Road access
面积false
设施Park,Playground,Schools
下水Municipal sewage system
周边
设施Park,Playground,Schools
其他
特点Paved driveway,Gazebo,In-Law Suite
Basement已装修,Full(已装修)
FireplaceFalse
HeatingForced air
Remarks
WOW!!! This gorgeous all brick Virgil Marques Custom Built executive bungalow with double garage and 2 kitchens is absolutely loaded with luxury and endless upgrades and is located in the highly sought after Westbrook subdivision. It boasts 1782SQ' of finished living space on the main floor with hardwood and tile throughout, gleaming quartz countertops, high end stainless steel appliances (10 appliances included!!), Reverse Osmosis water systems in both kitchens for ultra pure drinking water, custom cabinetry to the 9 foot tray ceilings, pot lights, gas fireplace, double patio door entrance to an extra large deck with glass railings overlooking the private back yard with gazebos and 15' swim spa! The lower level is equally as impressive with it's 3 access points to an incredible up to code, 2 bed, 1500SQ' room in-law suite that spares no expense with insulated floors, sound proof high ceilings, another massive luxury kitchen like the one on the main floor, a huge master bedroom, 4 pc bathroom, and patio door level access to the interlock patio and gazebo out back. Truly a rare find! Don't Miss Out!! (id:22211)
The listing data above is provided under copyright by the Canada Real Estate Association.
The listing data is deemed reliable but is not guaranteed accurate by Canada Real Estate Association nor RealMaster.
MLS®, REALTOR® & associated logos are trademarks of The Canadian Real Estate Association.
Location
Province:
Ontario
City:
Kingston
Community:
City Northwest
Room
Room
Level
Length
Width
Area
4pc Bathroom
Lower
2.44
2.29
5.59
8'0'' x 7'6''
卧室
Lower
4.85
3.89
18.87
15'11'' x 12'9''
卧室
Lower
4.88
5.33
26.01
16'0'' x 17'6''
Eat in kitchen
Lower
5.26
5.33
28.04
17'3'' x 17'6''
客厅
Lower
6.02
4.22
25.40
19'9'' x 13'10''
4pc Bathroom
主
2.16
2.13
4.60
7'1'' x 7'0''
卧室
主
3.23
3.10
10.01
10'7'' x 10'2''
卧室
主
3.48
3.48
12.11
11'5'' x 11'5''
5pc Bathroom
主
2.39
3.76
8.99
7'10'' x 12'4''
Primary Bedroom
主
4.95
3.76
18.61
16'3'' x 12'4''
客厅
主
7.11
3.56
25.31
23'4'' x 11'8''
厨房
主
3.86
3.66
14.13
12'8'' x 12'0''
餐厅
主
3.61
3.35
12.09
11'10'' x 11'0''

