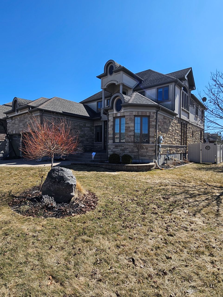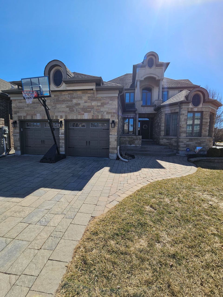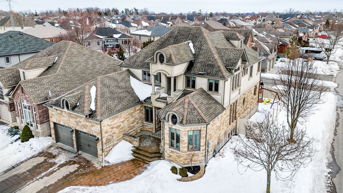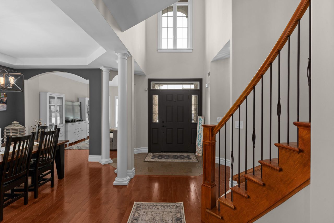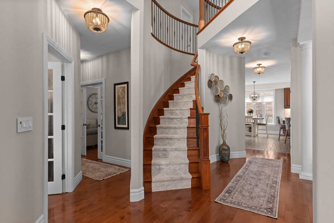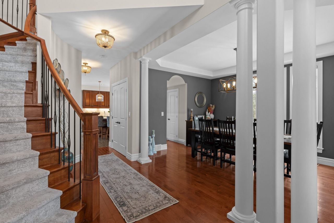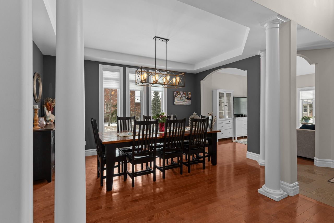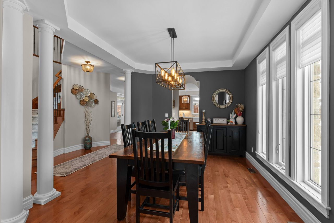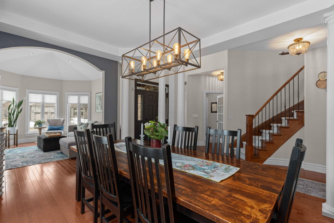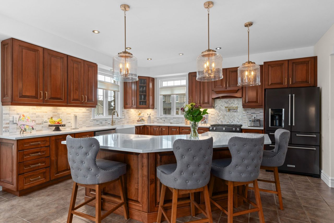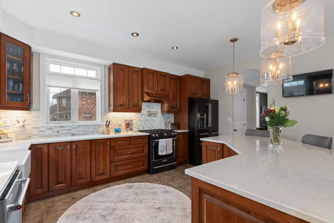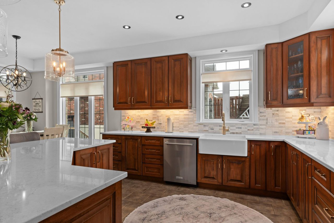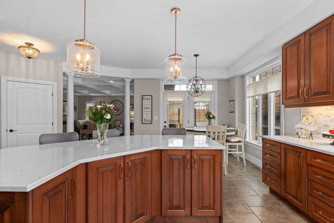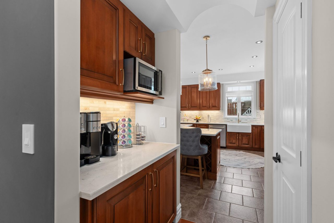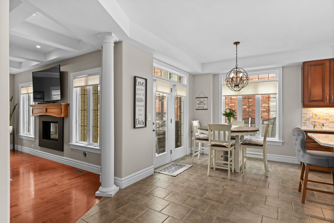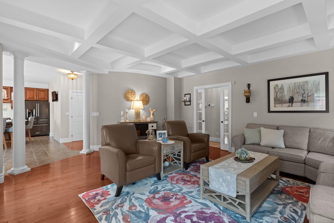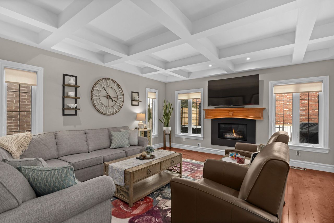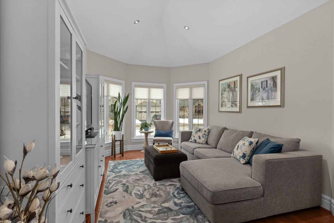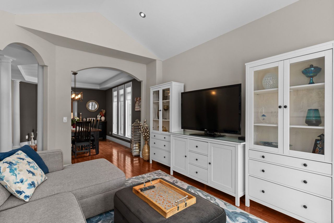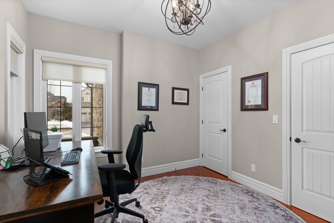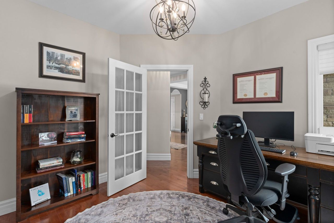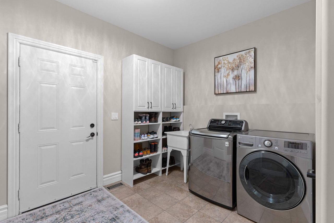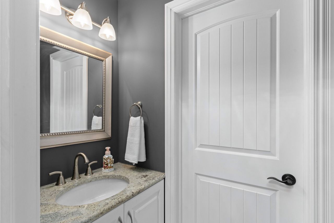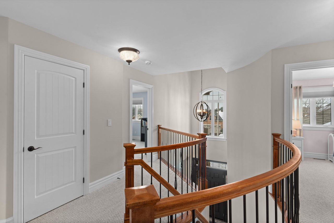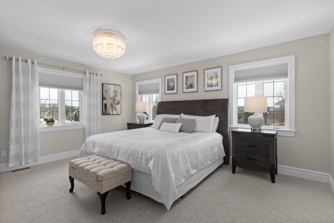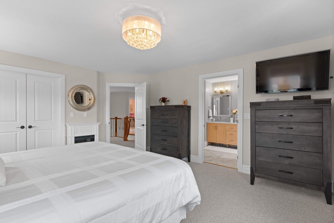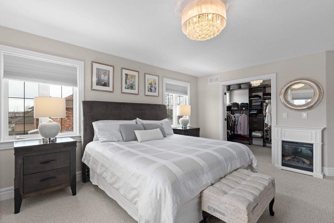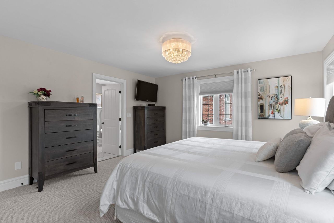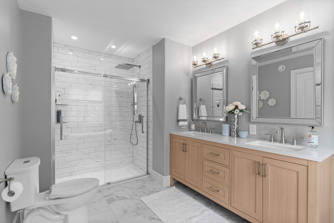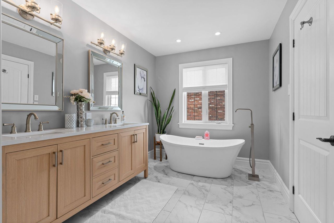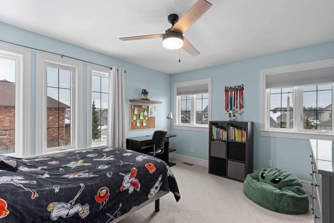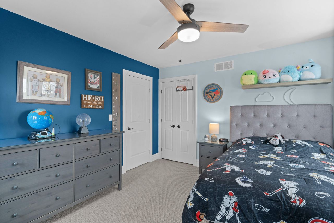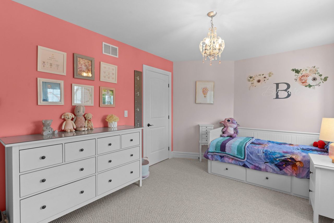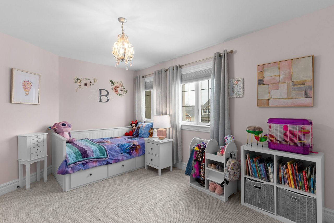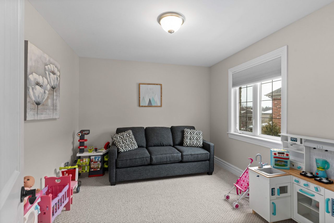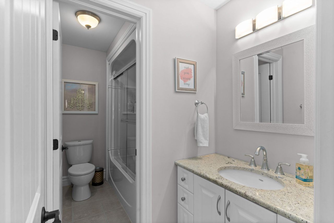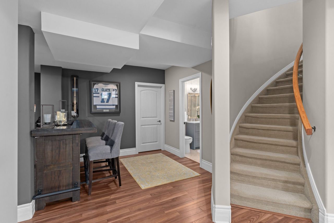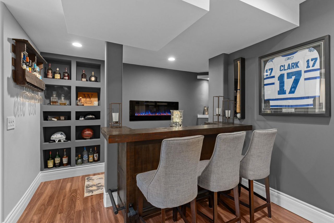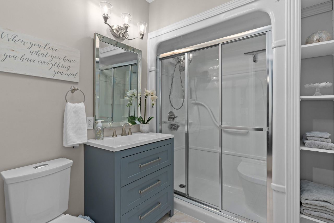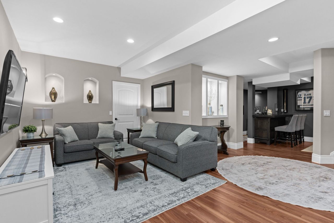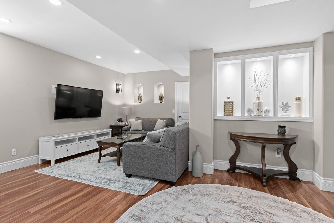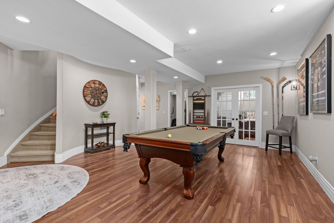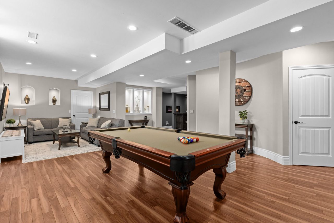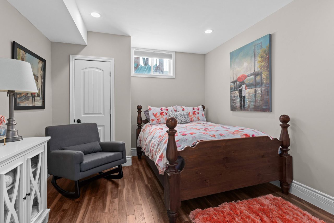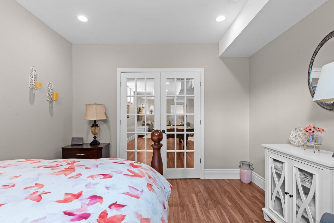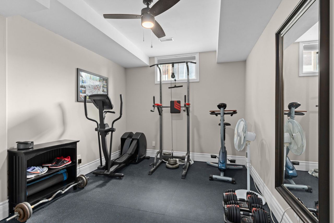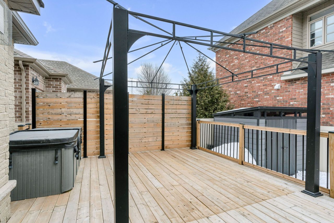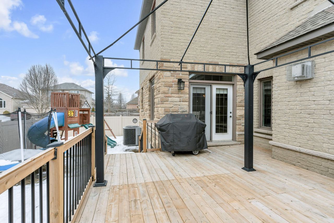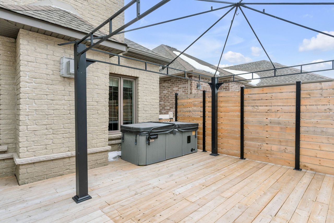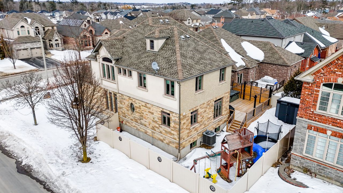- Ontario
- Kingston
1229 Atkinson St
SoldCAD$x,xxx,xxx
CAD$1,299,900 要价
1229 Atkinson StreetKingston, Ontario, K7P0C9
成交
4+244(2+2)| 2500-3000 sqft
Listing information last updated on Wed Apr 09 2025 13:43:05 GMT-0400 (Eastern Daylight Time)

Open Map
Log in to view more information
Go To LoginSummary
IDX12002256
Status成交
产权永久产权
PossessionFlexible
Brokered ByRE/MAX FINEST REALTY INC., BROKERAGE
Type民宅 House,独立屋
Age 6-15
Lot Size48.88 * 103.4 Feet
Land Size5392.71 ft²
RoomsBed:4+2,Kitchen:1,Bath:4
Parking2 (4) 外接式车库 +2
Virtual Tour
Detail
公寓楼
Architectural Style2-Storey
Fireplace FeaturesFamily Room,Natural Gas
Fireplaces Total1
Fireplace是
RoofShingles
Architectural Style2-Storey
Fireplace是
Property FeaturesFenced Yard,Level,Park,Place Of Worship,Rec./Commun.Centre,School
Rooms Above Grade17
Fireplace FeaturesFamily Room,Natural Gas
Fireplaces Total1
RoofShingles
Exterior FeaturesDeck,Hot Tub,Landscaped,Lighting
Heat SourceGas
Heat TypeForced Air
水Municipal
Laundry LevelMain Level
Other StructuresGazebo,Shed,Fence - Full
车库是
Sewer YNAYes
Water YNAYes
Telephone YNAAvailable
土地
Lot ShapeIrregular
Lot Size Range Acres< .50
车位
Parking FeaturesInside Entry,Private Double
水电气
Electric YNA是
周边
社区特点Community Centre
Exterior FeaturesDeck,Hot Tub,Landscaped,Lighting
Other
Den Familyroom是
Interior FeaturesAuto Garage Door Remote,Bar Fridge,Central Vacuum,Water Meter
Internet Entire Listing Display是
下水Sewer
Sign On Property是
Survey TypeAvailable
Water Meter是
中央吸尘是
Under ContractHot Water Tank-Gas
Basement已装修,Full
PoolNone
A/CCentral Air
TVYes
Exposure南
Remarks
Welcome to Atkinson Street, where luxury meets elegance in this stunning 4 + 2 bedroom, 4 bathroom home. The property captivates with its meticulous landscaping, interlock driveway, and walkway. A grand entrance with a striking wood staircase sets the tone for the refined interior. The dining area, adorned with a geometric chandelier, exudes a cozy yet modern ambiance. Its open layout seamlessly connects to the living area, creating a sense of spaciousness enhanced by natural light from large windows. The kitchen is a warm and inviting space, featuring rich wooden cabinetry and modern appliances. Quartz countertops and a tile backsplash add elegance, while pendant lighting provides a stylish focal point. The island offers ample seating, ideal for cooking and socializing. The living room combines coziness and style, highlighted by a coffered ceiling and a gas fireplace with a mounted TV above. A neutral color palette, complemented by an abundance of natural light, flows throughout the home. On the second level, you'll find 4 bedrooms and 2 bathrooms. The primary bedroom is elegant and serene, with large windows enhancing its airy feel. A walk-in closet adds practicality, while the ensuite bathroom offers luxury and tranquility. It features a spacious glass-enclosed shower with exquisite tile work, a freestanding bathtub for relaxation, and dual vanities with elegant mirrors. The lower level is perfect for entertaining or family relaxation, featuring a central pool table and a sleek bar with seating. A contemporary electric fireplace adds warmth and ambiance. Two additional bedrooms and a 3-piece bathroom provide convenience for larger families or guests. The exterior boasts a large deck with privacy and luxury vertical style PVC fencing, completing the home's exquisite appeal.
The listing data is provided under copyright by the Toronto Real Estate Board.
The listing data is deemed reliable but is not guaranteed accurate by the Toronto Real Estate Board nor RealMaster.
The following "Remarks" is automatically translated by Google Translate. Sellers,Listing agents, RealMaster, Canadian Real Estate Association and relevant Real Estate Boards do not provide any translation version and cannot guarantee the accuracy of the translation. In case of a discrepancy, the English original will prevail.
欢迎来到Atkinson Street,这座令人惊艳的4+2卧4卫的住宅完美融合了奢华与优雅。该物业以其精心修剪的景观、砖砌车道和人行道令人着迷。宏伟的入口处设有醒目的木制楼梯,为精致的室内空间定下了基调。餐厅装饰着几何形状的枝形吊灯,散发出舒适而现代的氛围。其开放式布局与起居区无缝连接,营造出宽敞的空间感,大型窗户的自然光线更增强了这种感觉。厨房是一个温馨舒适的空间,拥有丰富的木制橱柜和现代化电器。石英台面和瓷砖后挡板增添了优雅,而吊灯则成为时尚的焦点。岛台提供充足的座位,非常适合烹饪和社交。客厅将舒适与风格完美融合,其特色是藻井天花板和带壁挂电视的燃气壁炉。中性色调搭配充足的自然光,贯穿整个住宅。二楼设有4间卧室和2间浴室。主卧优雅宁静,大型窗户增强了其通风感。步入式衣橱增加了实用性,而套间浴室则提供奢华和宁静的享受。它设有一个宽敞的玻璃封闭式淋浴间,采用精美的瓷砖,一个独立式浴缸供您放松身心,以及带优雅镜子的双洗手台。下层非常适合娱乐或家庭休闲,设有中央台球桌和一个时尚的吧台,配有座位。现代化的电壁炉增添了温暖和氛围。另外两间卧室和一间3件套浴室为大家庭或客人提供了便利。外部设有大型露台,配有私密奢华的垂直式PVC栅栏,完善了住宅的精致魅力。
Location
Province:
Ontario
City:
Kingston
Community:
City Northwest
Crossroad:
Sydney Street
Room
Room
Level
Length
Width
Area
厨房
主
15.98
11.98
191.33
家庭厅
主
16.96
21.10
357.83
Living Room
主
14.99
11.29
169.22
早餐
主
9.97
15.98
159.36
办公室
主
10.99
10.37
113.95
洗衣房
主
10.76
9.61
103.45
门廊
主
10.70
5.97
63.86
主卧
Second
16.80
14.04
235.88
Bedroom 2
Second
13.09
11.61
152.04
Bedroom 3
Second
10.50
14.63
153.62
Bedroom 4
Second
10.30
12.07
124.38
浴室
Second
5.61
10.30
57.80
浴室
Second
30.87
20.96
647.23
娱乐
地下室
30.87
20.96
647.23
卧室
地下室
12.93
11.15
144.19
浴室
地下室
7.78
5.97
46.43
卧室
地下室
9.88
12.11
119.55
地下室
12.89
7.97
102.79
浴室
主
7.02
2.92
20.50

