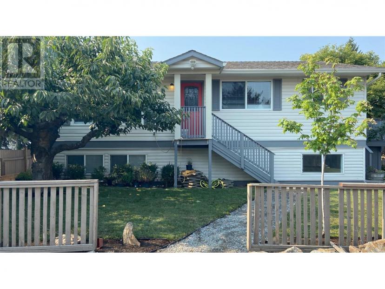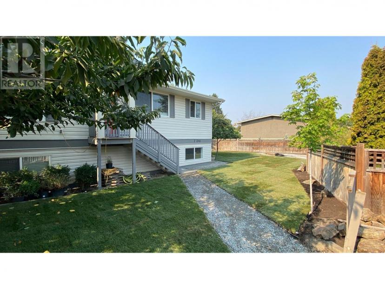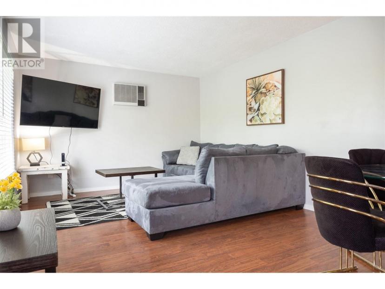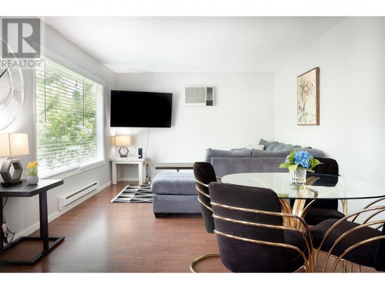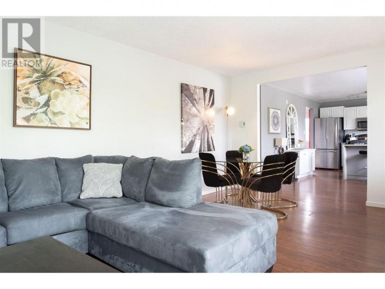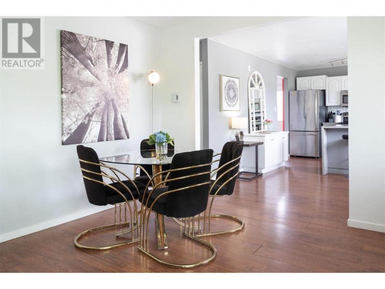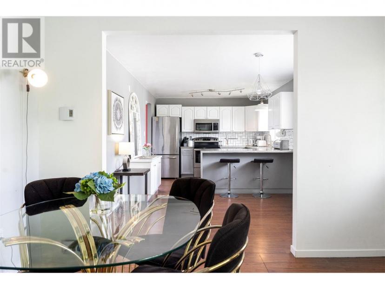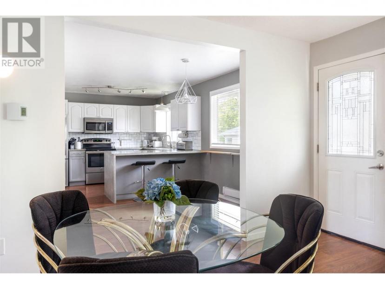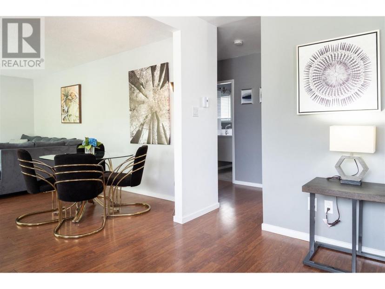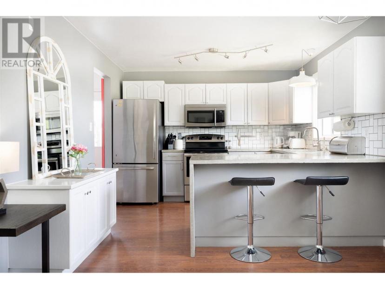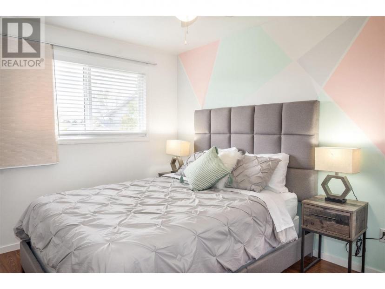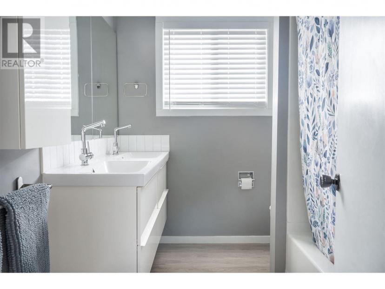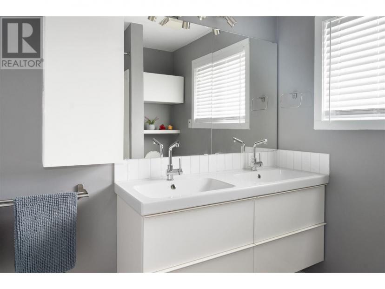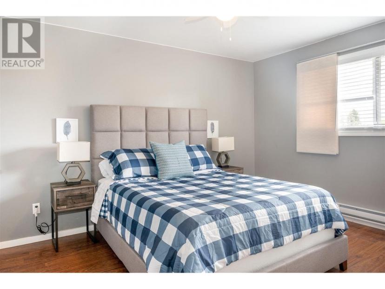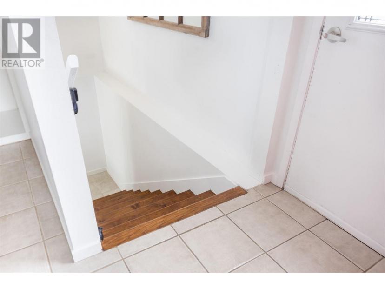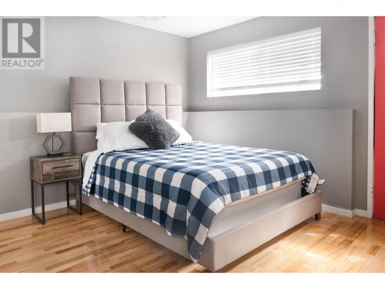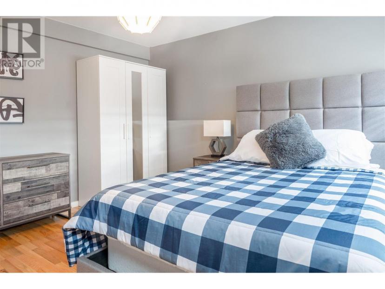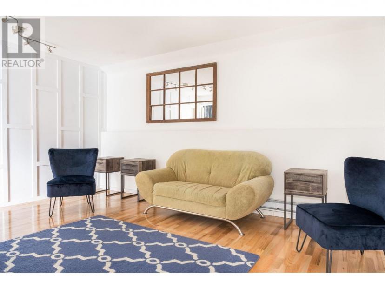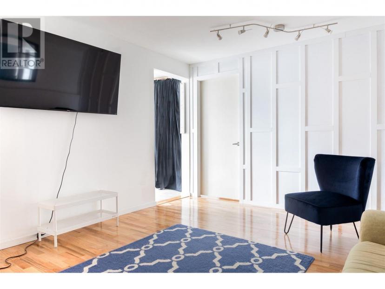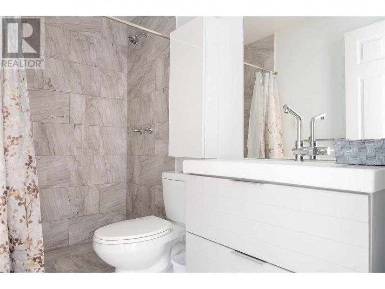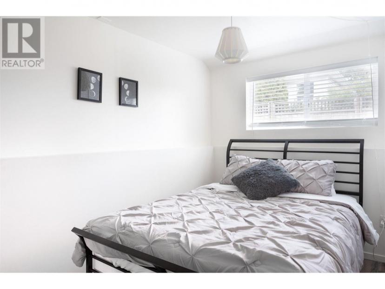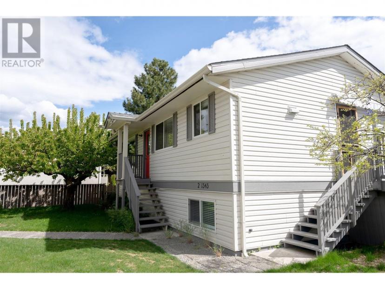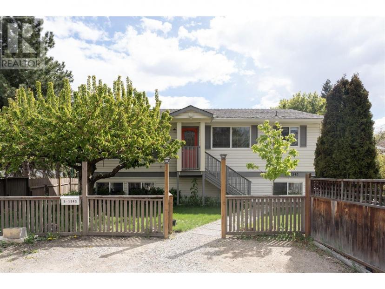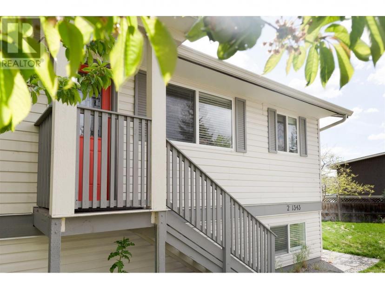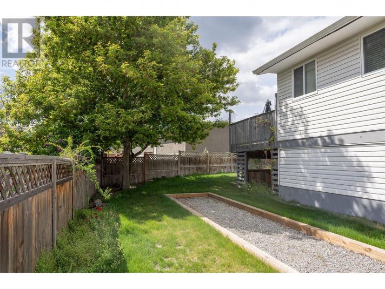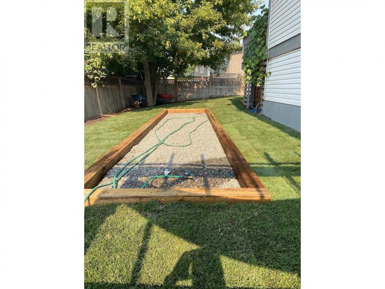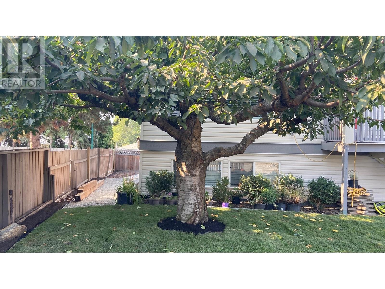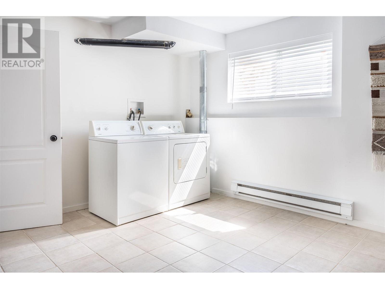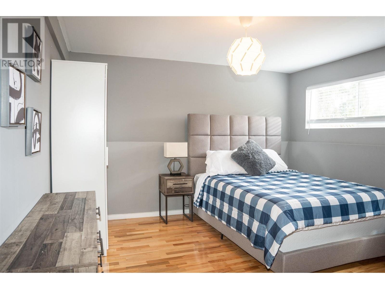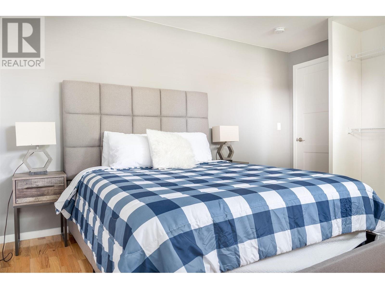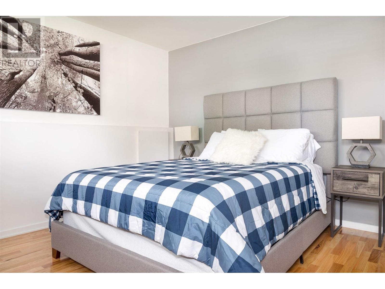- British Columbia
- Kelowna
1343 Highland Drive S Unit 2
CAD$999,000 出售
2 1343 Highland Drive S Unit 2Kelowna, British Columbia, V1Y3V9
524| 2023 sqft

Open Map
Log in to view more information
Go To LoginSummary
ID10310041
StatusCurrent Listing
产权Freehold
TypeResidential House,Detached
RoomsBed:5,Bath:2
Square Footage2023 sqft
Land Size0.16 ac|under 1 acre
AgeConstructed Date: 1985
Listing Courtesy ofRE/MAX Kelowna
Detail
建筑
浴室数量2
卧室数量5
风格Detached
空调Wall unit
外墙Vinyl siding
壁炉False
地板Hardwood,Laminate,Tile
洗手间0
供暖方式Electric
供暖类型Baseboard heaters
屋顶材料Asphalt shingle
屋顶风格Unknown
使用面积2023 sqft
楼层2
供水Municipal water
地下室
地下室类型Full
土地
总面积0.16 ac|under 1 acre
面积0.16 ac|under 1 acre
面积false
围墙类型Fence
下水Municipal sewage system
Size Irregular0.16
周边
Zoning TypeUnknown
其他
特点Irregular lot size,One Balcony
BasementFull
FireplaceFalse
HeatingBaseboard heaters
Unit No.2
Remarks
Centrally located 5 bedroom, 2 bathroom 2000+ sq.ft. home in the Glenmore area of Kelowna! This home, located on a spacious 0.16 acre lot, is completely standalone in a bareland strata with NO strata fees! The renovated kitchen space offers stainless steel appliances and a tiled backsplash, and opens up to the living room space. The layout would work well for families, offering a high bedroom count and potential to suite the basement. There is plenty of parking at the front of the house, and the lot layout gives plenty of backyard and side-yard space. Additionally, the patios and decks offer additional outdoor living space, and fruit trees grace the yard. This is a great opportunity to get into a great central location that is in walking distance to all amenities, and offers a perfect layout for families or those wishing to get a suite into the basement space. Although the address says #2, this is a fully standalone home and lot that functions the same as a regular subdivided lot! (id:22211)
The listing data above is provided under copyright by the Canada Real Estate Association.
The listing data is deemed reliable but is not guaranteed accurate by Canada Real Estate Association nor RealMaster.
MLS®, REALTOR® & associated logos are trademarks of The Canadian Real Estate Association.
Location
Province:
British Columbia
City:
Kelowna
Community:
Glenmore
Room
Room
Level
Length
Width
Area
卧室
地下室
3.61
3.84
13.86
11'10'' x 12'7''
卧室
地下室
4.06
3.61
14.66
13'4'' x 11'10''
3pc Bathroom
地下室
1.50
2.54
3.81
4'11'' x 8'4''
家庭
地下室
4.67
3.61
16.86
15'4'' x 11'10''
卧室
地下室
2.11
3.61
7.62
6'11'' x 11'10''
洗衣房
地下室
4.60
3.66
16.84
15'1'' x 12'0''
厨房
主
3.05
3.35
10.22
10'0'' x 11'0''
餐厅
主
2.51
3.35
8.41
8'3'' x 11'0''
客厅
主
5.74
3.56
20.43
18'10'' x 11'8''
Primary Bedroom
主
3.94
4.09
16.11
12'11'' x 13'5''
5pc Bathroom
主
2.69
1.52
4.09
8'10'' x 5'0''
门廊
主
2.69
1.78
4.79
8'10'' x 5'10''
卧室
主
2.72
3.61
9.82
8'11'' x 11'10''
其他
主
0.30
0.30
0.09
1' x 1'
门廊
主
2.26
1.07
2.42
7'5'' x 3'6''

