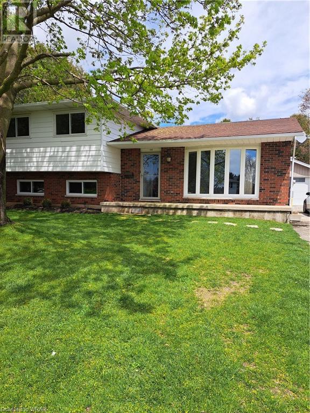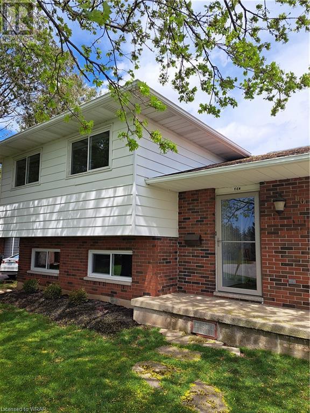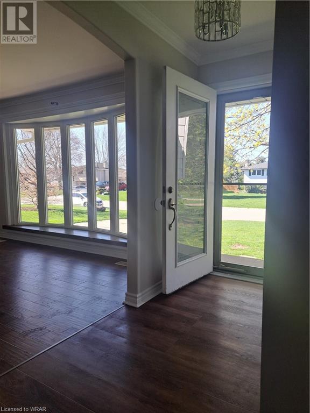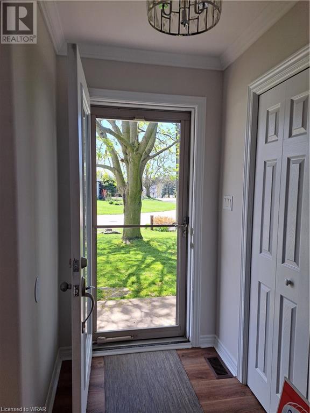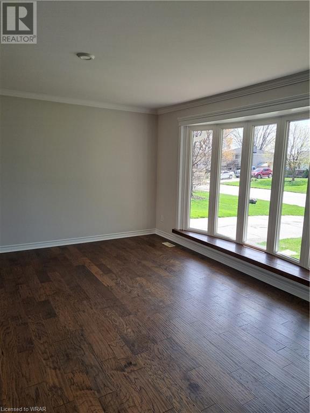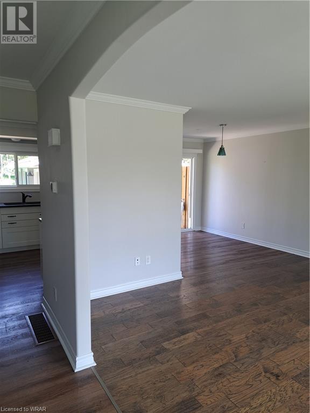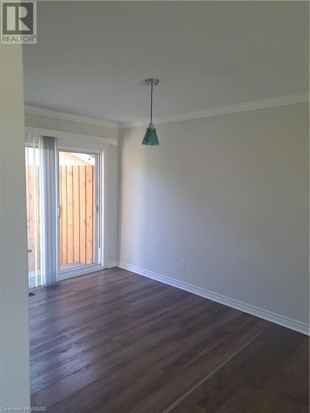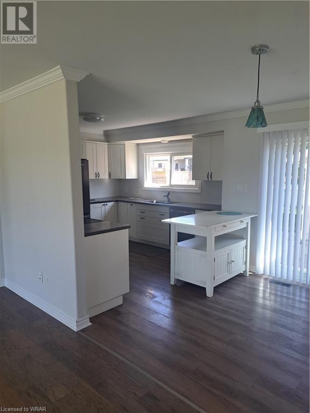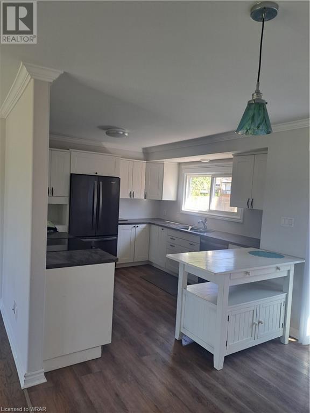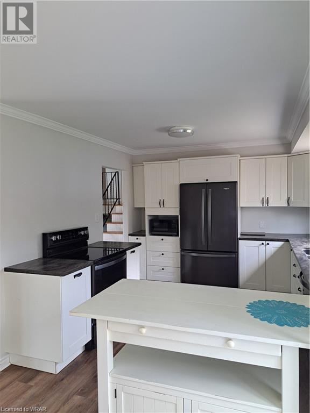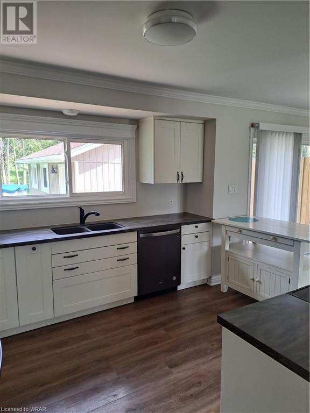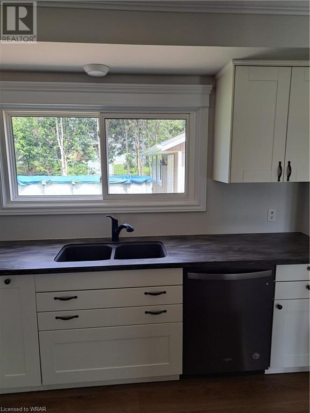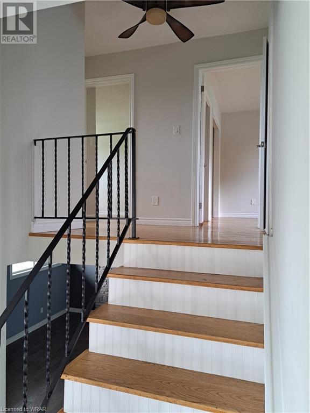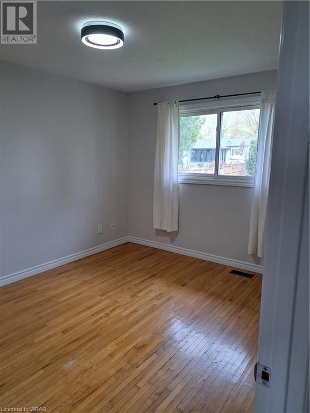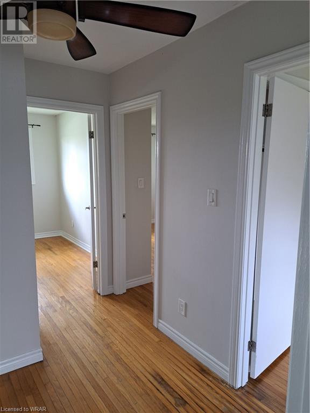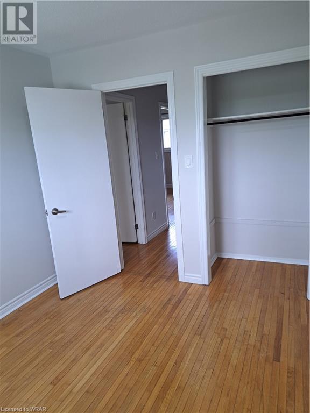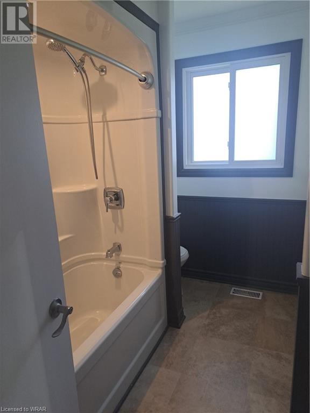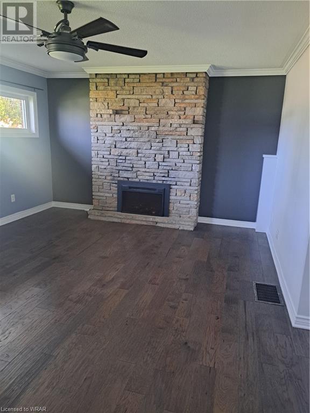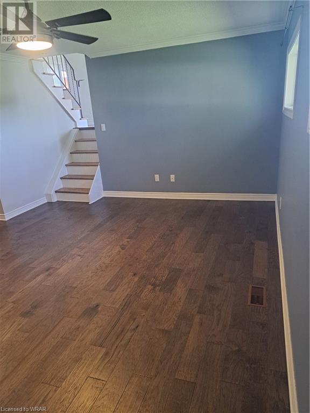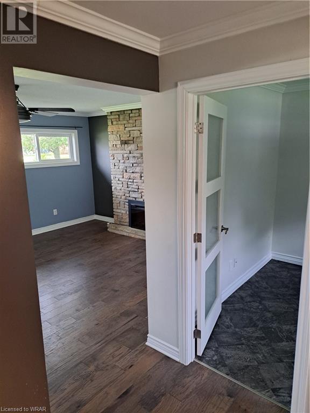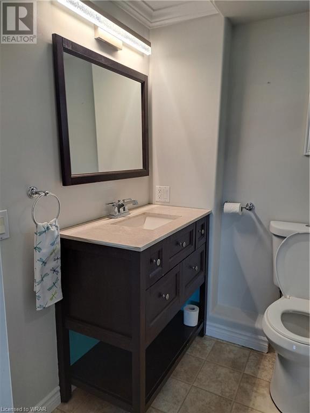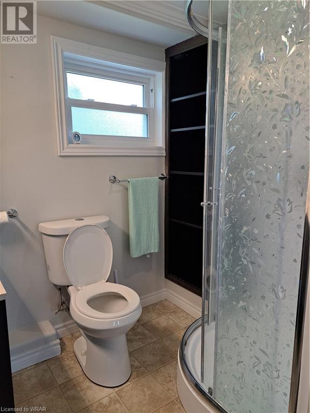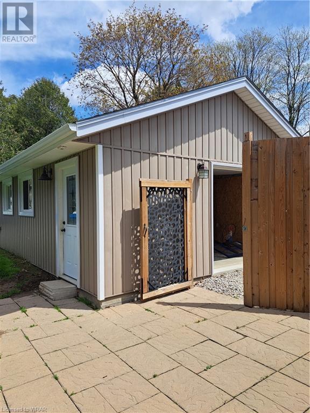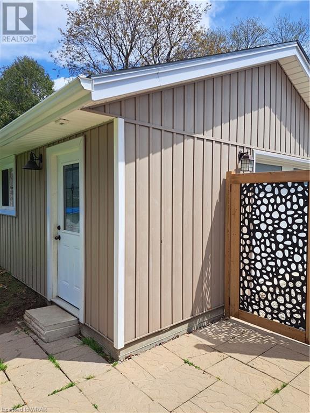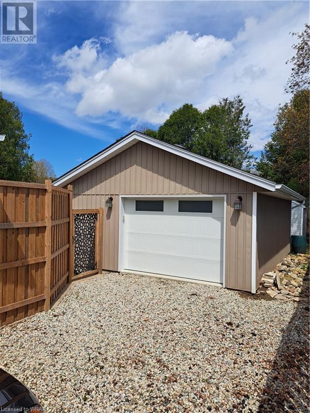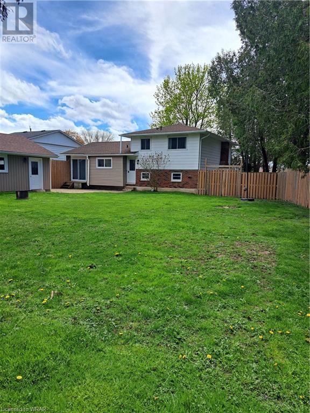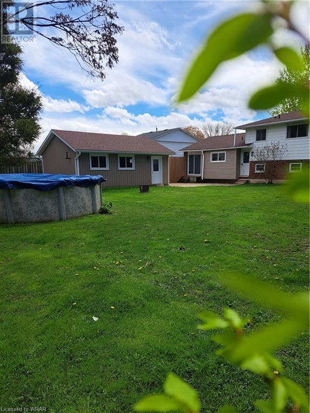- Ontario
- Ingersoll
10 Kirwin Dr
CAD$729,900 出售
10 Kirwin DrIngersoll, Ontario, N5C3M3
3+125| 1580 sqft

Open Map
Log in to view more information
Go To LoginSummary
ID40582092
StatusCurrent Listing
产权Freehold
TypeResidential House,Detached
RoomsBed:3+1,Bath:2
Square Footage1580 sqft
Land Size1/2 - 1.99 acres
AgeConstructed Date: 1973
Listing Courtesy ofRE/MAX TWIN CITY REALTY INC. BROKERAGE-2
Detail
建筑
浴室数量2
卧室数量4
地上卧室数量3
地下卧室数量1
家用电器Dishwasher,Dryer,Microwave,Stove,Water softener,Washer,Garage door opener
地下室装修Partially finished
风格Detached
空调Central air conditioning
外墙Aluminum siding,Brick
壁炉False
固定装置Ceiling fans
地基Poured Concrete
供暖类型Forced air
使用面积1580 sqft
装修面积
供水Municipal water
地下室
地下室类型Full (Partially finished)
土地
面积1/2 - 1.99 acres
交通Road access,Highway access,Highway Nearby
面积false
设施Hospital,Schools
下水Municipal sewage system
周边
社区特点Quiet Area
设施Hospital,Schools
其他
设备Water Heater
租用设备Water Heater
结构Shed
特点Paved driveway,Sump Pump,Automatic Garage Door Opener
BasementPartially finished,Full(部分装修)
PoolAbove ground pool
FireplaceFalse
HeatingForced air
Remarks
This bright, freshly painted 4 level sidesplit is move in ready, in one of the most sought after areas in Ingersoll. Close proximity to schools, Hwy 401 access, the hospital and community Centre. Located in a well established neighbourhood, 10 Kirwin Drive offers a spacious lot and home layout with many improvements over the years. Neutral colours, freshly painte4d 2023/2024, renovated kitchen w2ith black stainless steal appliances 2017, hardwoods and waterproof vinyl plank flooring on the main and lower floors 2017, basement windows 2018, detached 20x25 shop (insulated and heated) built in 2017, 200Amp electrical upgrade with 100A separately available in the shop, very large crawlspace professionally insulated with new lighting 2017. Water softener is owned (2019) and water heater is rented through reliance. Shop furnace 2014, home furnace and a/c 2017. There is a dollhouse shed behind the shop offering additional space to keep your lawn or pool equipment. The above ground 15 x 30 pool can be included (as-is; needs a new liner) or removed if desired. A credit will be offered on closing by the seller for this. Book your showing today. Available for a quick closing. (id:22211)
The listing data above is provided under copyright by the Canada Real Estate Association.
The listing data is deemed reliable but is not guaranteed accurate by Canada Real Estate Association nor RealMaster.
MLS®, REALTOR® & associated logos are trademarks of The Canadian Real Estate Association.
Location
Province:
Ontario
City:
Ingersoll
Community:
Ingersoll-North
Room
Room
Level
Length
Width
Area
卧室
Second
3.05
2.67
8.14
10'0'' x 8'9''
卧室
Second
4.09
2.67
10.92
13'5'' x 8'9''
Primary Bedroom
Second
3.81
3.10
11.81
12'6'' x 10'2''
Full bathroom
Second
2.90
1.22
3.54
9'6'' x 4'0''
洗衣房
地下室
5.31
3.48
18.48
17'5'' x 11'5''
娱乐
地下室
6.65
3.15
20.95
21'10'' x 10'4''
3pc Bathroom
Lower
2.16
1.42
3.07
7'1'' x 4'8''
卧室
Lower
3.56
2.51
8.94
11'8'' x 8'3''
家庭
Lower
5.13
3.96
20.31
16'10'' x 13'0''
客厅
主
4.47
4.22
18.86
14'8'' x 13'10''
餐厅
主
2.62
2.72
7.13
8'7'' x 8'11''
厨房
主
3.30
3.15
10.39
10'10'' x 10'4''

