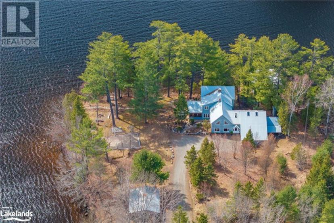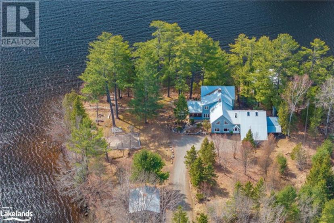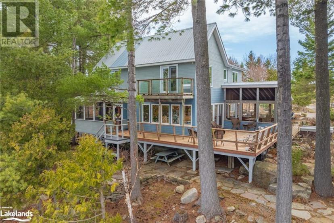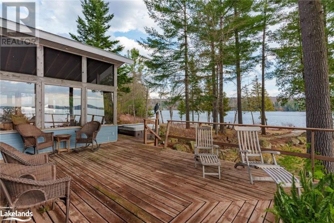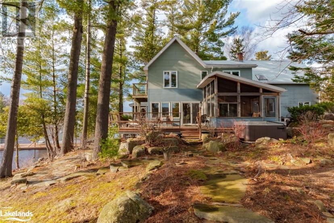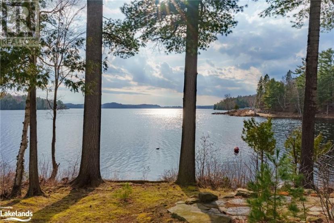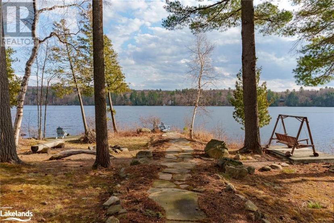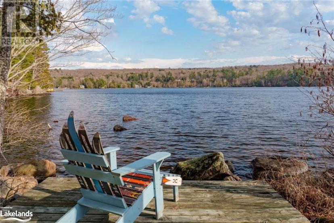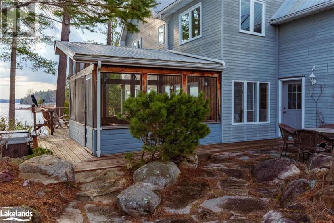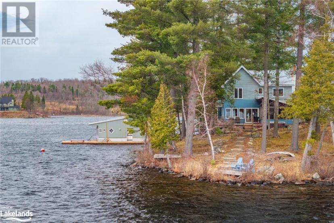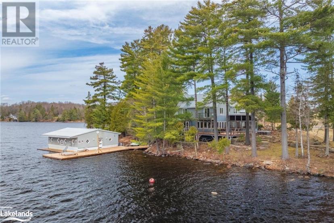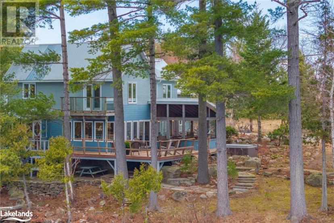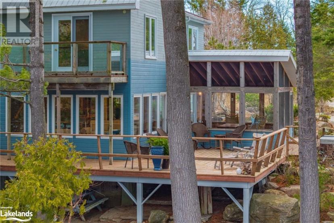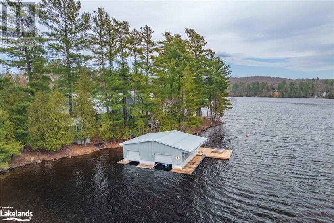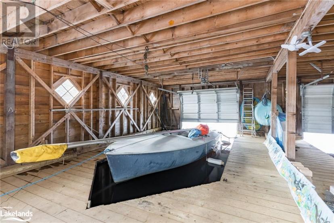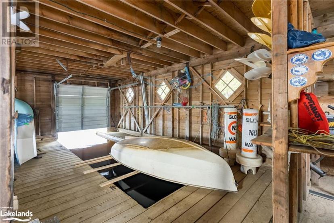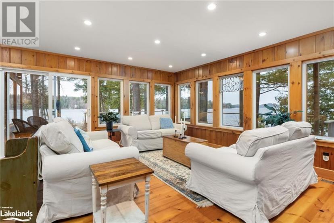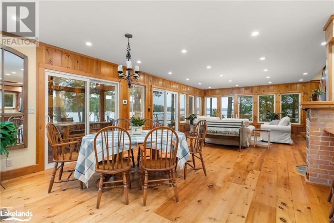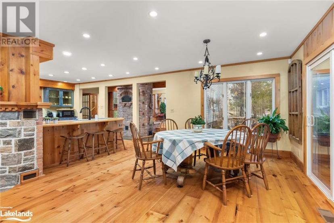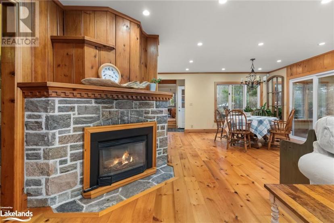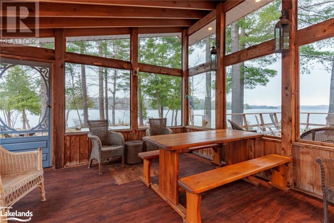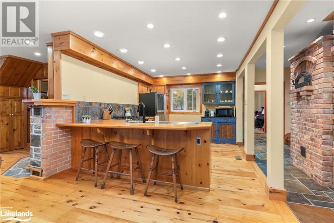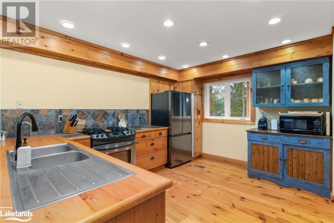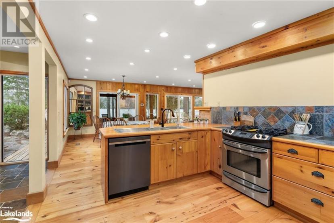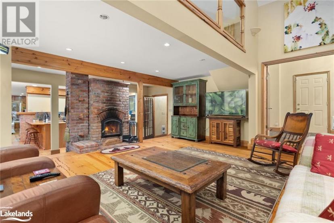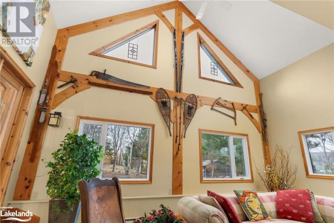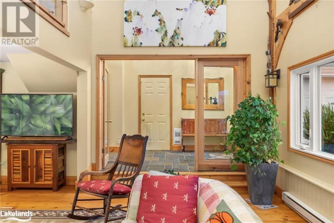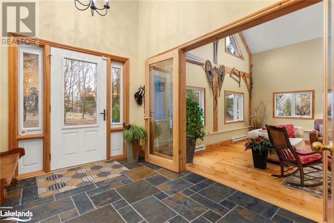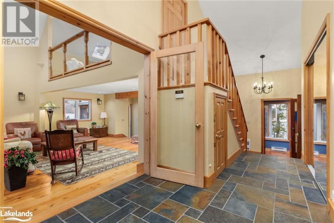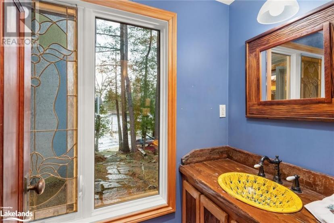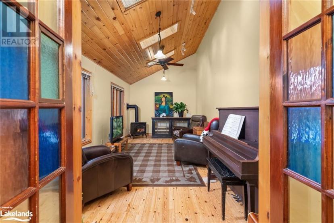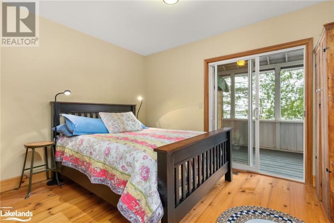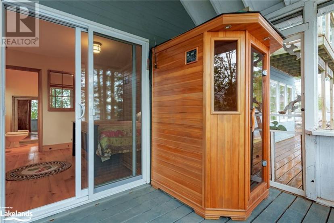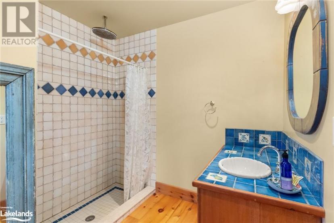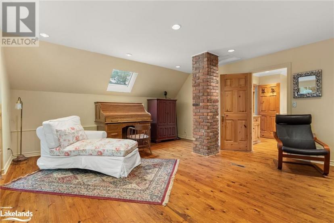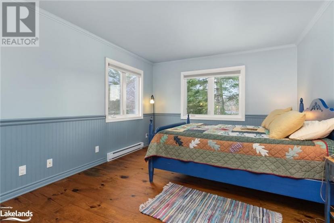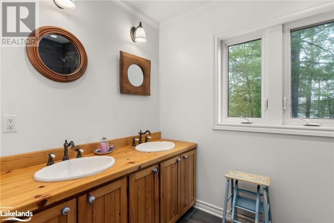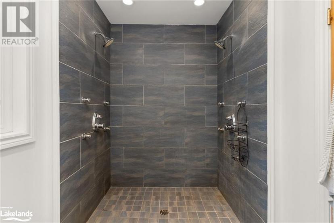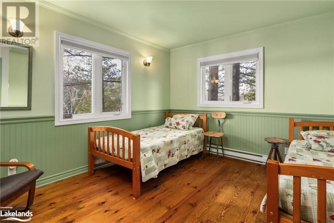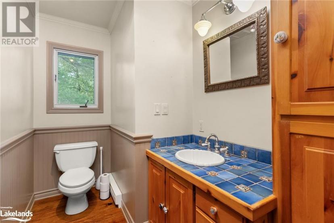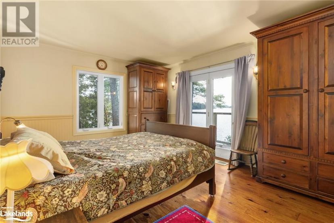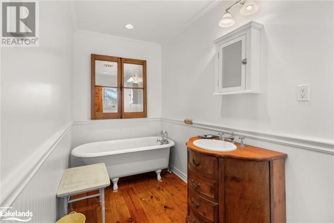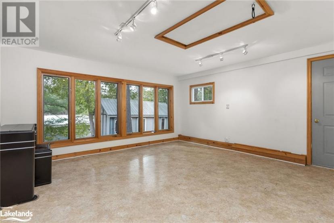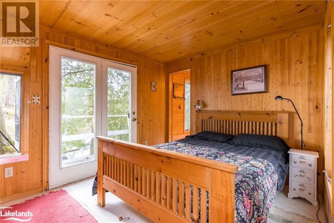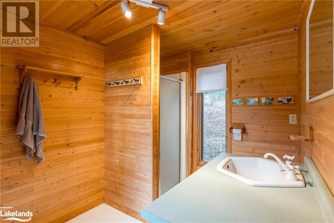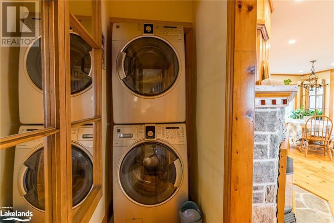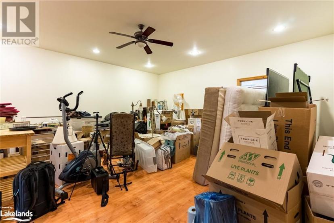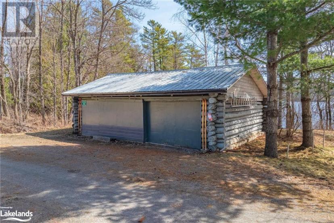- Ontario
- Huntsville
928 Jones Lane
CAD$3,500,000 出售
928 Jones LaneHuntsville, Ontario, P1H1B2
4410| 4000 sqft

Open Map
Log in to view more information
Go To LoginSummary
ID40567655
StatusCurrent Listing
产权Freehold
TypeResidential House,Detached
RoomsBed:4,Bath:4
Square Footage4000 sqft
Lot Size1.48 * 1 ac 1.48
Land Size1.48 ac|1/2 - 1.99 acres
Age
Listing Courtesy ofRoyal LePage Lakes Of Muskoka Realty, Brokerage, Huntsville - Centre Street
Detail
建筑
浴室数量4
卧室数量4
地上卧室数量4
家用电器Dishwasher,Dryer,Refrigerator,Sauna,Stove,Washer,Range - Gas,Window Coverings,Garage door opener,Hot Tub
地下室装修Unfinished
风格Detached
空调None
壁炉燃料Wood
壁炉True
壁炉数量2
壁炉类型Other - See remarks
固定装置Ceiling fans
地基Stone
洗手间2
供暖方式Natural gas
供暖类型Forced air
使用面积4000.0000
楼层2
供水Lake/River Water Intake
地下室
地下室类型Crawl space (Unfinished)
土地
总面积1.48 ac|1/2 - 1.99 acres
面积1.48 ac|1/2 - 1.99 acres
交通Water access,Road access
面积true
设施Golf Nearby
下水Septic System
Size Irregular1.48
Surface WaterLake
车位
Attached Garage
Detached Garage
周边
设施Golf Nearby
其他
特点Skylight,Country residential,Automatic Garage Door Opener,In-Law Suite
Basement未装修,Crawl space (Unfinished)
FireplaceTrue
HeatingForced air
Remarks
One of the best lots on Fairy Lake! 558 feet of western exposure with all day sun and epic sunsets!. 5 minutes from Huntsville with its many restaurants, theatres and shopping. The lot is extremely flat and runs to a point of land for maximum privacy. The home has historical links, a double bay boathouse as well as a waterfront Bunky with bathroom. With 4 bedrooms and 3.5 baths inside, this warm inviting home was renovated in 2004 with efforts to preserve the historical cottage feel; no chrome and glass here! A large main floor family room with fireplace along with both a main floor living room and den will house all your friends and family. There are 2 primary suites with baths. Two rooms off the foyer that could be developed into theatre or games room or perhaps an art studio. Located on a quiet, dead-end private lane way you are removed from the Hussle and Bussle, but minutes to either Deerhurst or Grandview and right around the comer from Hidden Valley Ski Hill. Home or cottage you will lack for nothing. (id:22211)
The listing data above is provided under copyright by the Canada Real Estate Association.
The listing data is deemed reliable but is not guaranteed accurate by Canada Real Estate Association nor RealMaster.
MLS®, REALTOR® & associated logos are trademarks of The Canadian Real Estate Association.
Location
Province:
Ontario
City:
Huntsville
Community:
Chaffey
Room
Room
Level
Length
Width
Area
2pc Bathroom
Second
NaN
Measurements not available
3pc Bathroom
Second
NaN
Measurements not available
卧室
Second
3.71
5.89
21.85
12'2'' x 19'4''
Primary Bedroom
Second
3.73
4.67
17.42
12'3'' x 15'4''
卧室
Second
4.67
5.03
23.49
15'4'' x 16'6''
复式
Second
4.85
5.89
28.57
15'11'' x 19'4''
Exercise
主
5.00
4.67
23.35
16'5'' x 15'4''
Bonus
主
6.71
5.89
39.52
22'0'' x 19'4''
小厅
主
6.71
3.20
21.47
22'0'' x 10'6''
2pc Bathroom
主
NaN
Measurements not available
3pc Bathroom
主
NaN
Measurements not available
Primary Bedroom
主
3.84
3.05
11.71
12'7'' x 10'0''
Porch
主
3.96
4.17
16.51
13'0'' x 13'8''
客厅
主
5.61
5.66
31.75
18'5'' x 18'7''
餐厅
主
3.30
3.33
10.99
10'10'' x 10'11''
厨房
主
4.45
3.30
14.69
14'7'' x 10'10''
家庭
主
5.87
6.83
40.09
19'3'' x 22'5''

