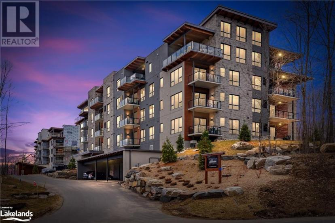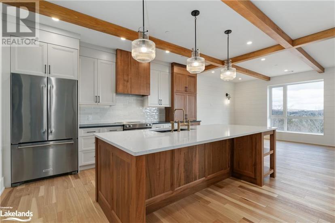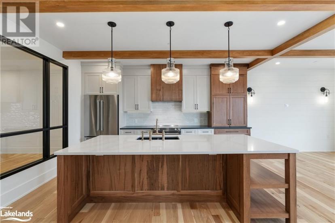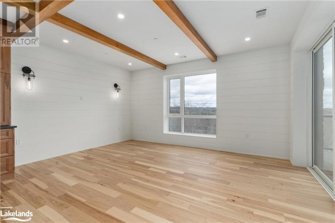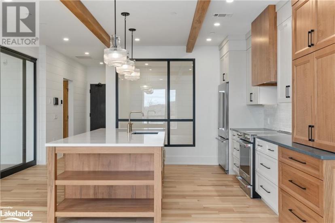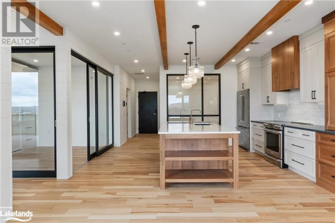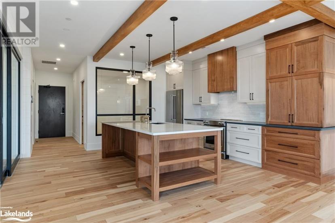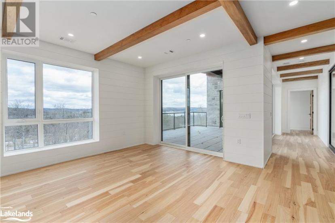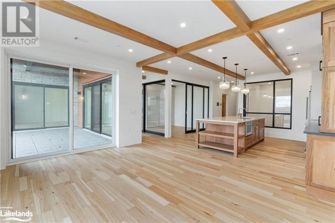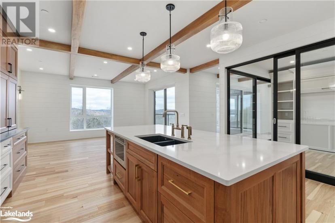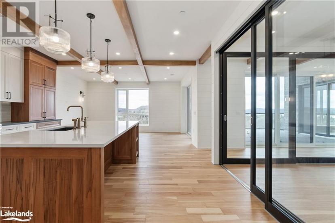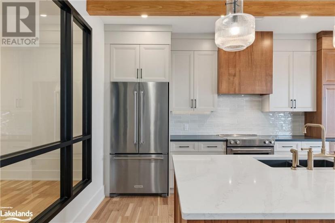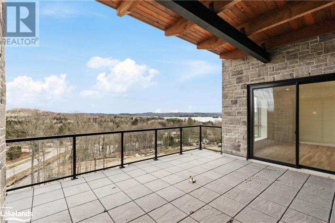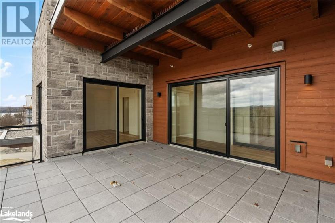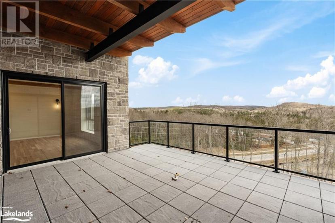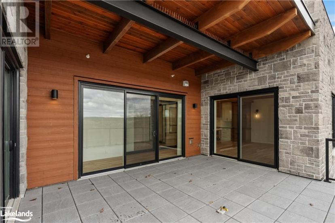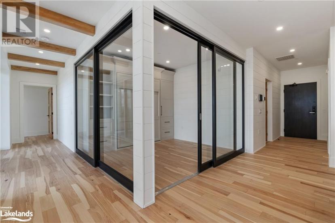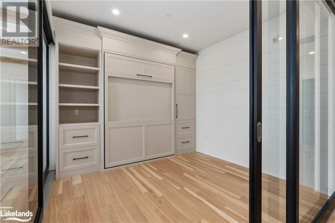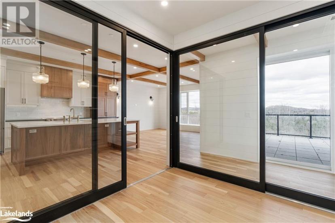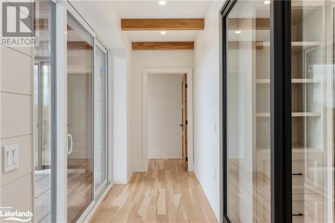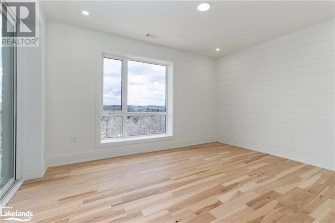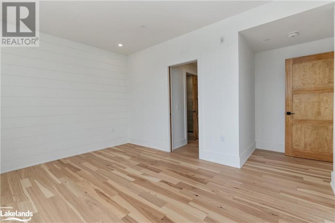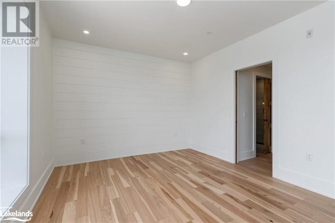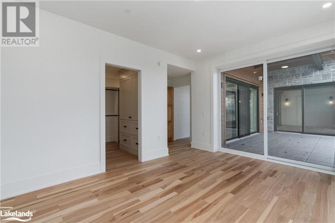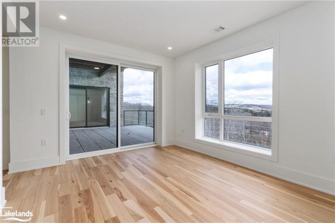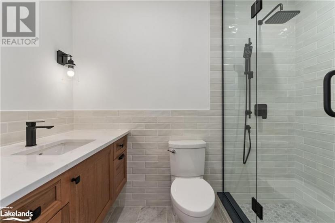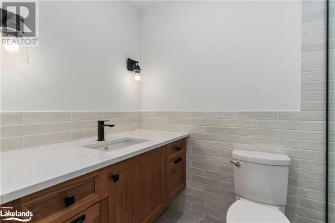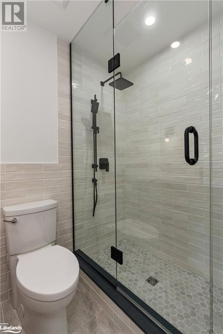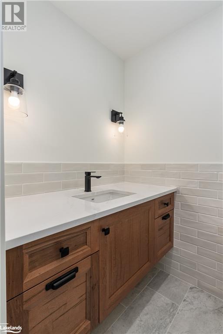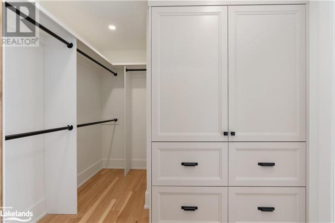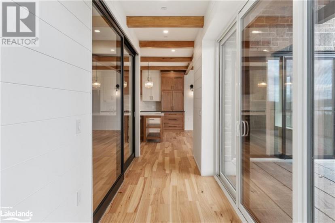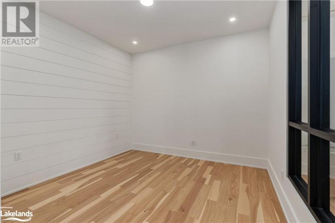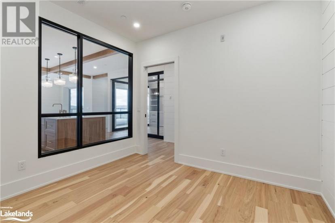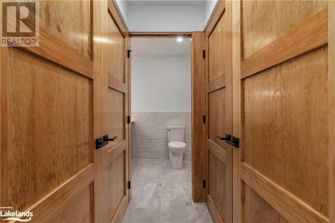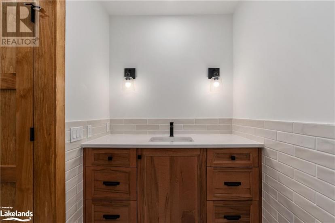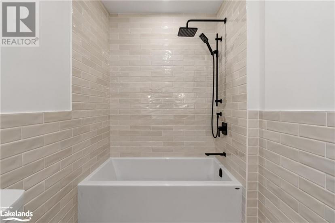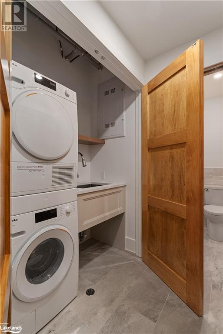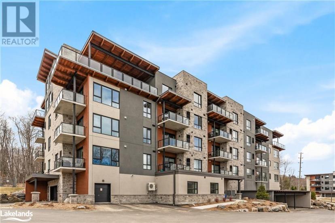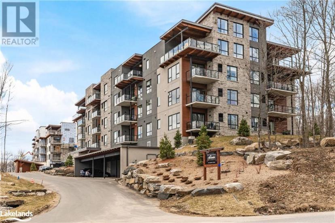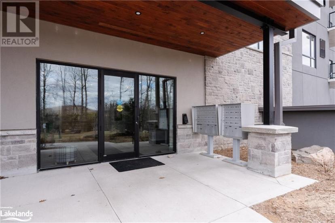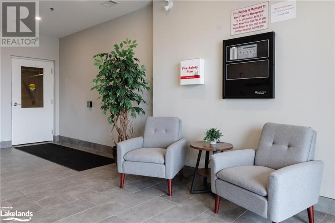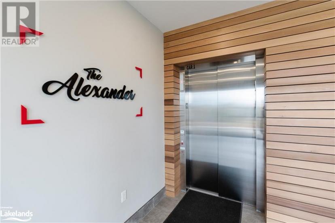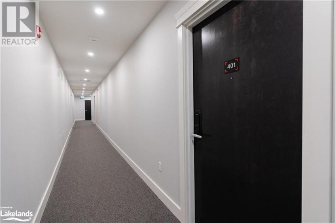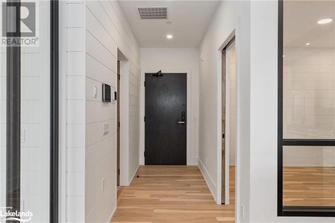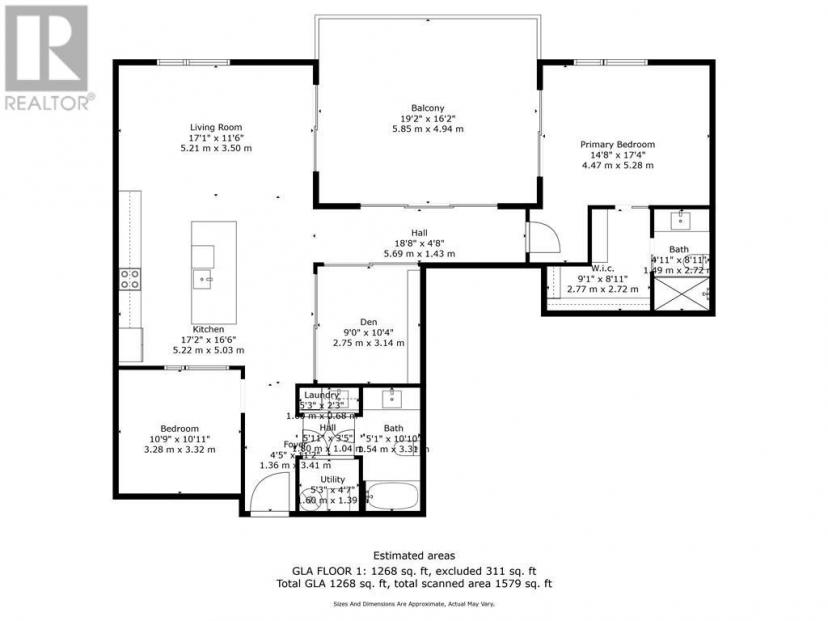- Ontario
- Huntsville
18 Campus Tr
CAD$3,850 出租
401 18 Campus TrHuntsville, Ontario, P1H0E5
221| 1268 sqft

Open Map
Log in to view more information
Go To LoginSummary
ID40564403
StatusCurrent Listing
产权Condominium
TypeResidential Apartment
RoomsBed:2,Bath:2
Square Footage1268 sqft
AgeConstructed Date: 2022
管理费类型Other,See Remarks
Listing Courtesy ofChestnut Park Real Estate Limited, Brokerage, Huntsville
Detail
建筑
浴室数量2
卧室数量2
地上卧室数量2
家用电器Dishwasher,Dryer,Refrigerator,Stove,Washer,Microwave Built-in,Garage door opener
建材Wood frame
风格Attached
空调Central air conditioning
外墙Stone,Wood
壁炉False
火警Smoke Detectors,Alarm system
地基Insulated Concrete Forms
供暖方式Natural gas
供暖类型Forced air
使用面积1268.0000
楼层1
供水Municipal water
地下室
地下室类型None
土地
面积false
设施Golf Nearby,Hospital,Schools,Shopping
下水Municipal sewage system
Utilities
ElectricityAvailable
周边
设施Golf Nearby,Hospital,Schools,Shopping
其他
Communication TypeFiber
储藏类型Locker
特点Southern exposure,Balcony
Basement无
FireplaceFalse
HeatingForced air
Unit No.401
Remarks
Welcome to 18 Campus Trail Suite 401, an unparalleled sanctuary of elegance and comfort in the heart of Huntsville. This brand-new, never-before-lived-in residence offers a rare opportunity to indulge in luxury living with breathtaking southeast-facing views of Fairy Lake. As you step inside, you'll be enveloped by a bright Muskoka spa-like ambiance, complemented by the meticulous attention to detail evident in every corner of this exquisite living space. The spacious layout features 2 bedrooms, 2 bathrooms, and a versatile den, offering ample space for relaxation and entertainment. Bathed in natural light, the living spaces boast hardwood flooring throughout. A sleek kitchen adorned with warm wood accents, luxury counter tops and beautiful finishing touches are all accented by wood beams. Ship lap, for a touch of texture, adds to the warmth to this suite. Step out onto the 4th-floor balcony to savour panoramic views of the Fairy lake and surroundings, extending your living space outdoors creating an ideal setting for alfresco dining or simply soaking in the views. The den, adorned with glass walls, allows for an open flow of space, accentuated by a custom-built Murphy bed, offering versatility for various lifestyle needs from extended sleeping space to remote office possibilities. In-suite laundry adds convenience, while the primary bedroom serves as a private retreat, featuring a walkout to the balcony, a large walk-in closet, and a luxurious ensuite bath with an oversized glass shower, providing the ultimate in comfort and relaxation. Situated in the sought-after Alexander building of the Campus Trail community, this residence offers proximity to the hospital, trails, downtown, and a wealth of amenities, making it a highly coveted location for discerning tenants seeking the perfect blend of luxury and convenience. Don't miss your chance to make 18 Campus Trail Suite 401 your new residence. (id:22211)
The listing data above is provided under copyright by the Canada Real Estate Association.
The listing data is deemed reliable but is not guaranteed accurate by Canada Real Estate Association nor RealMaster.
MLS®, REALTOR® & associated logos are trademarks of The Canadian Real Estate Association.
Location
Province:
Ontario
City:
Huntsville
Community:
Huntsville
Room
Room
Level
Length
Width
Area
Full bathroom
主
1.50
2.72
4.08
4'11'' x 8'11''
其他
主
2.77
2.72
7.53
9'1'' x 8'11''
Primary Bedroom
主
4.47
5.28
23.60
14'8'' x 17'4''
其他
主
5.69
1.42
8.08
18'8'' x 4'8''
客厅
主
5.21
3.51
18.29
17'1'' x 11'6''
厨房
主
5.23
5.03
26.31
17'2'' x 16'6''
小厅
主
2.74
3.15
8.63
9'0'' x 10'4''
卧室
主
3.28
3.33
10.92
10'9'' x 10'11''
洗衣房
主
1.60
0.69
1.10
5'3'' x 2'3''
4pc Bathroom
主
1.55
3.30
5.12
5'1'' x 10'10''
水电气
主
1.60
1.40
2.24
5'3'' x 4'7''
其他
主
1.80
1.04
1.87
5'11'' x 3'5''
门廊
主
1.35
3.40
4.59
4'5'' x 11'2''

