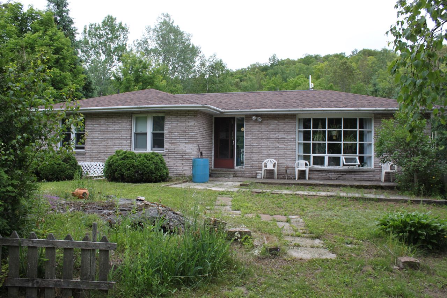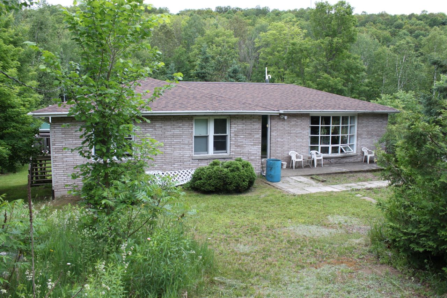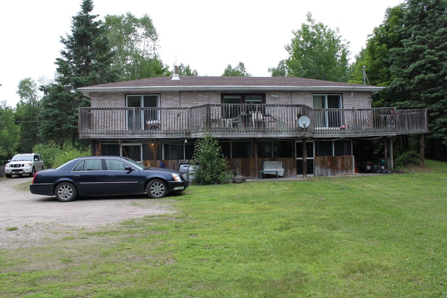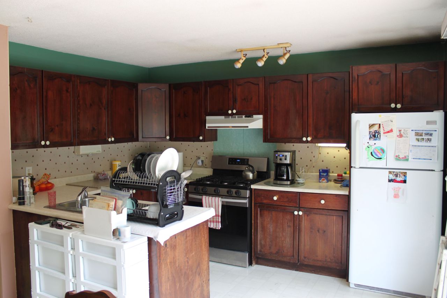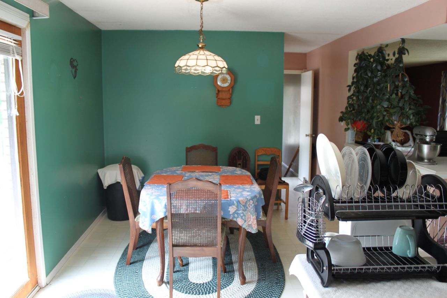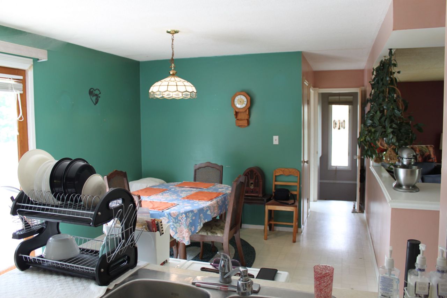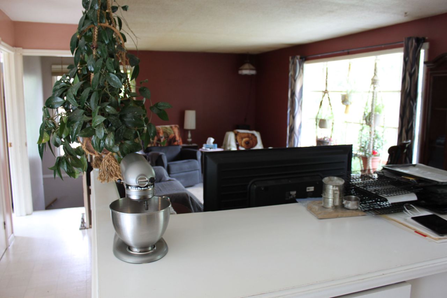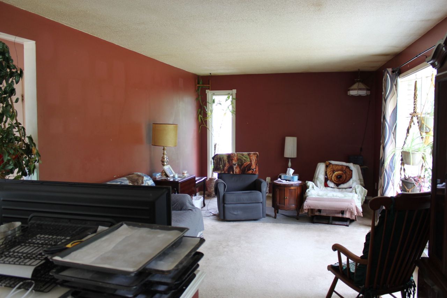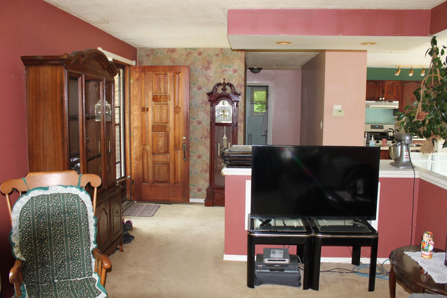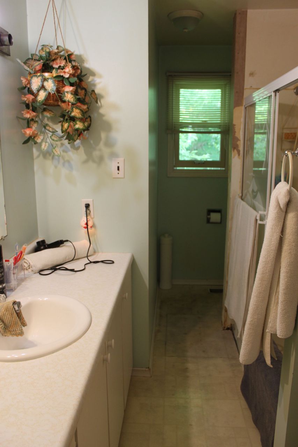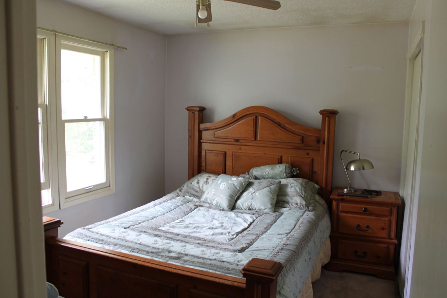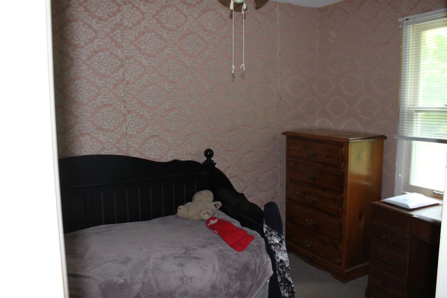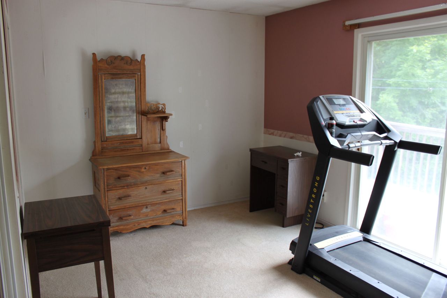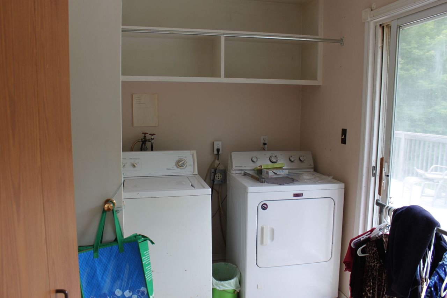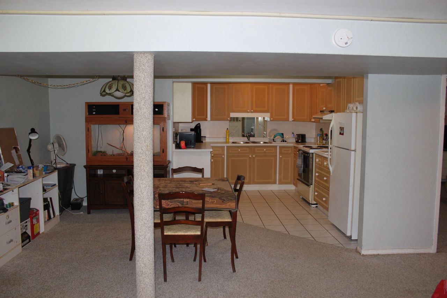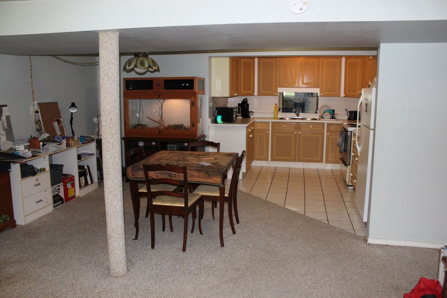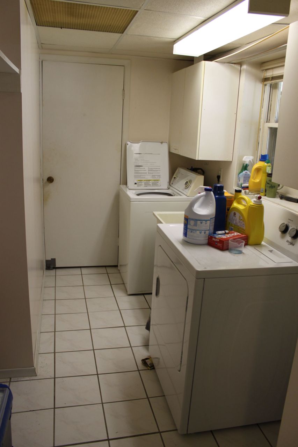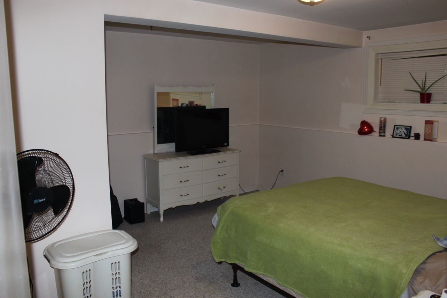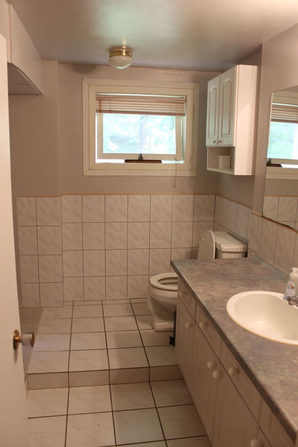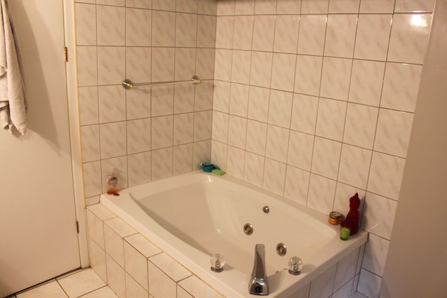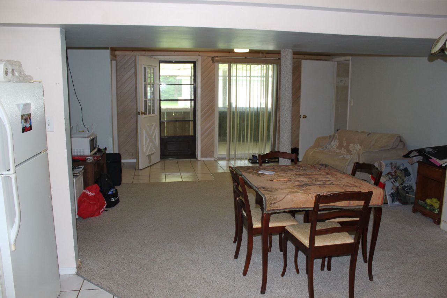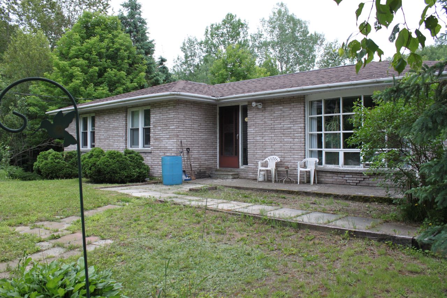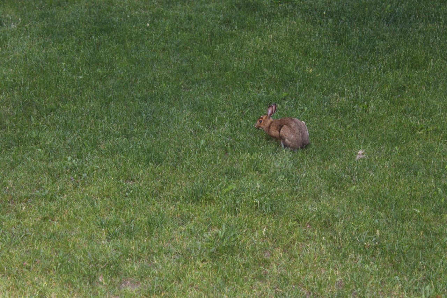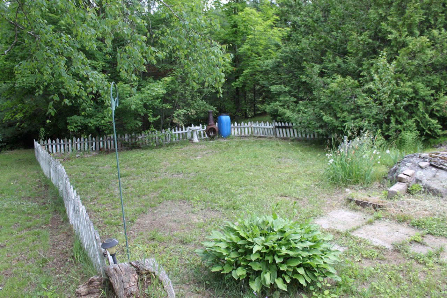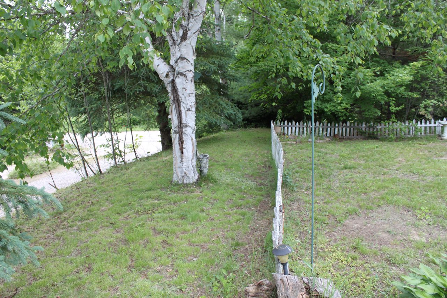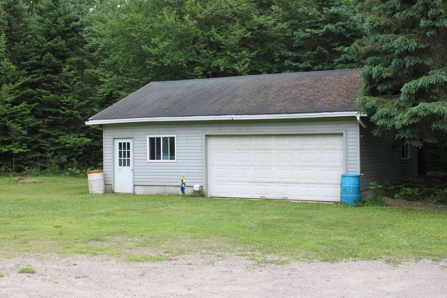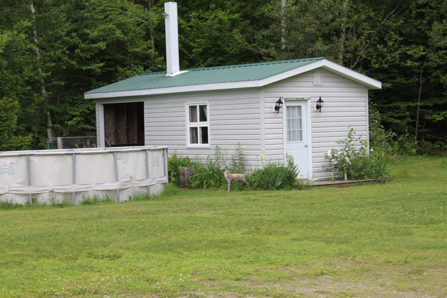- Ontario
- Highlands East
4226 Loop Rd
SoldCAD$xxx,xxx
CAD$365,000 要价
4226 Loop RoadHighlands East, Ontario, K0L1X0
成交
426(2+4)| 2000-2500 sqft
Listing information last updated on Fri Dec 15 2023 11:37:23 GMT-0500 (Eastern Standard Time)

Open Map
Log in to view more information
Go To LoginSummary
IDX7050392
Status成交
产权永久产权
PossessionFlexible
Brokered ByREVA REALTY INC.
Type民宅 平房,House,独立屋
Age 31-50
Lot Size100 * 220 Feet 0.52 acres from survey
Land Size22000 ft²
RoomsBed:4,Kitchen:2,Bath:2
Parking2 (6) 独栋车库 +4
Detail
公寓楼
浴室数量2
卧室数量4
地上卧室数量4
Architectural StyleRaised bungalow
地下室特点Separate entrance,Walk out
地下室类型N/A
风格Detached
外墙Brick
壁炉False
供暖方式Propane
供暖类型Forced air
使用面积
楼层1
类型House
Architectural StyleBungalow-Raised
Property FeaturesRec./Commun.Centre,School Bus Route,Wooded/Treed
Rooms Above Grade11
Heat SourcePropane
Heat TypeForced Air
水Well
Other StructuresWorkshop,Garden Shed
Sewer YNANo
Water YNANo
Telephone YNAYes
土地
面积100 x 220 FT ; 0.52 Acres From Survey|1/2 - 1.99 acres
面积false
下水Septic System
Size Irregular100 x 220 FT ; 0.52 Acres From Survey
Lot Size Range Acres.50-1.99
车位
Parking FeaturesPrivate
水电气
Electric YNA是
周边
社区特点Community Centre,School Bus
Other
特点Wooded area
Den Familyroom是
Internet Entire Listing Display是
下水Septic
Basement走出式,Separate Entrance
PoolNone
FireplaceN
A/CNone
Heating压力热风
TVNo
Exposure南
Remarks
This property is an excellent opportunity for anyone looking to live in the countryside. The three-bedroom brick-raised ranch home with an in-law suite on the lower level, equipped with laundry facilities on both levels, and a walk-out from the lower in-law suite is perfect for families with elderly parents who want to live with them but still maintain their independence. Additionally, the two-car garage (24'x30') and workshop with hydro, detached bunkie with bathroom, and storage shed are added perks. Although the interior needs some updating, this home could become a beautiful place for a family to live and enjoy the surrounding lakes and recreational trails. Take advantage of the chance to view this property and see the value it offers.Above ground pool, seller will remove if the buyer doesn't want it.
The listing data is provided under copyright by the Toronto Real Estate Board.
The listing data is deemed reliable but is not guaranteed accurate by the Toronto Real Estate Board nor RealMaster.
Location
Province:
Ontario
City:
Highlands East
Crossroad:
Hwy 648 to #4226 Loop Road
Room
Room
Level
Length
Width
Area
Living Room
主
24.74
11.52
284.87
厨房
主
20.01
12.01
240.32
浴室
主
11.52
6.00
69.14
洗衣房
主
7.51
11.75
88.24
卧室
主
14.50
9.51
137.97
Bedroom 2
主
10.99
8.99
98.80
Bedroom 3
主
11.25
6.56
73.84
Bedroom 4
Lower
12.99
12.50
162.40
厨房
Lower
29.23
10.01
292.51
浴室
Lower
8.99
6.56
58.99
洗衣房
Lower
6.99
6.99
48.83

