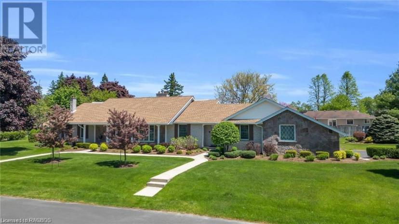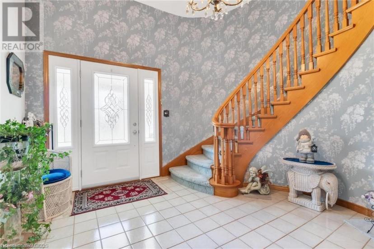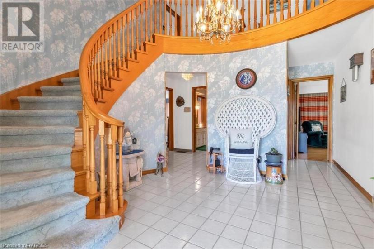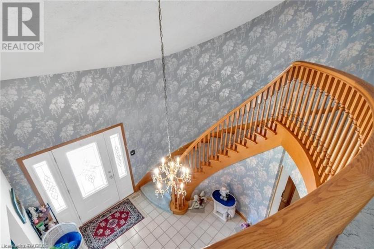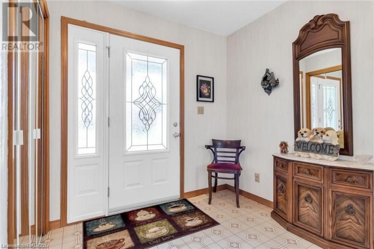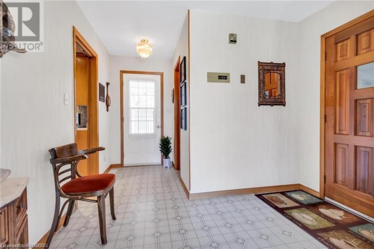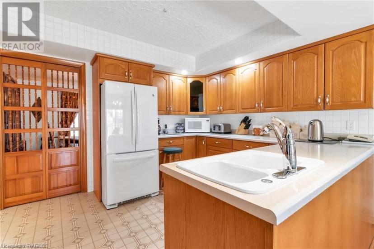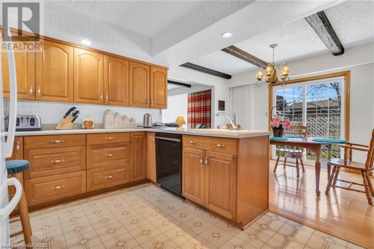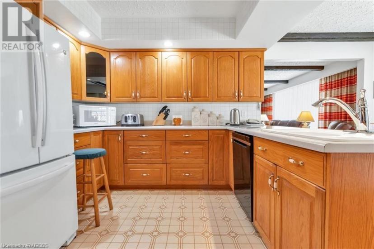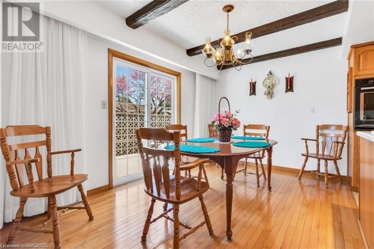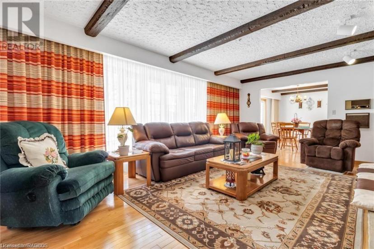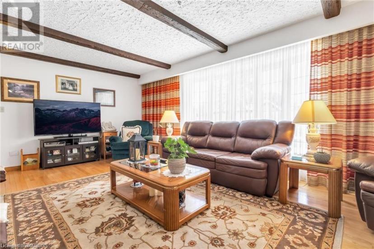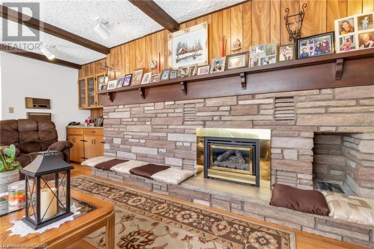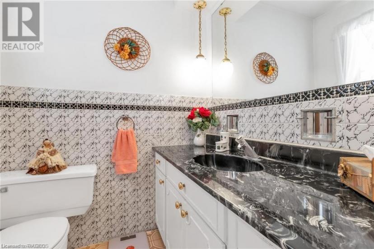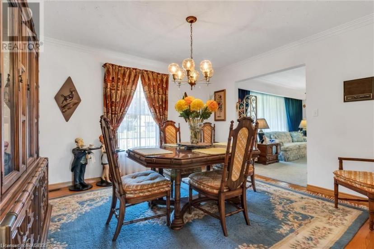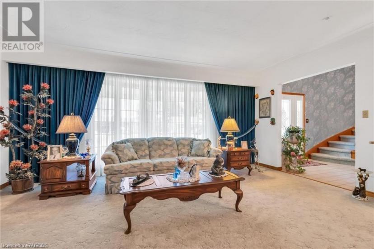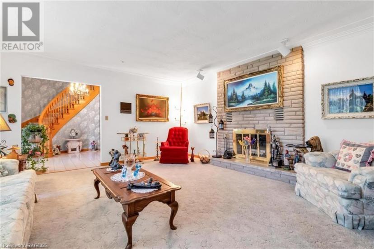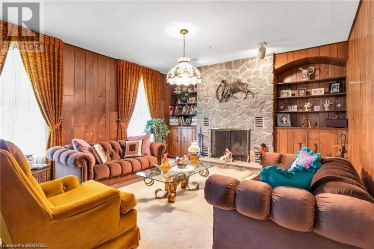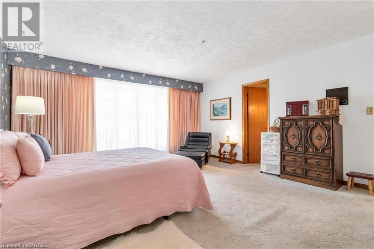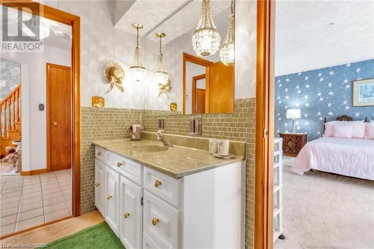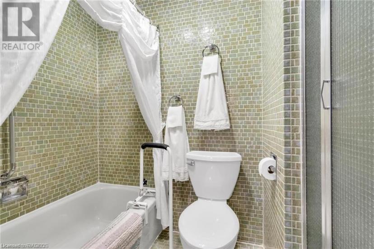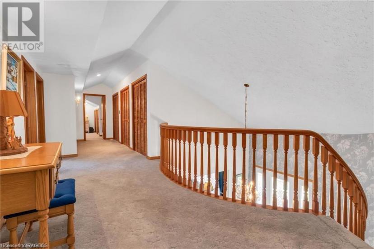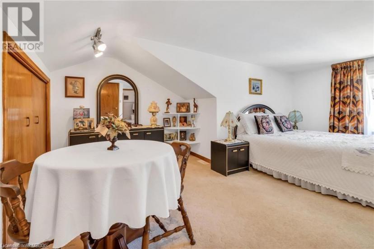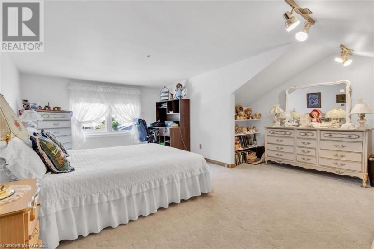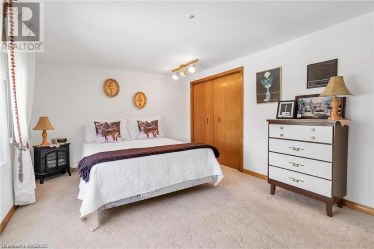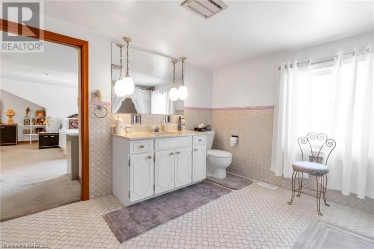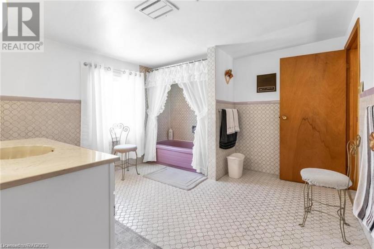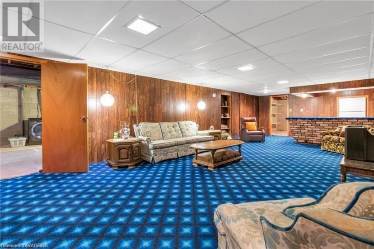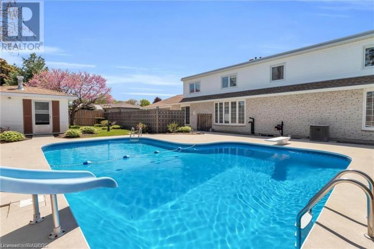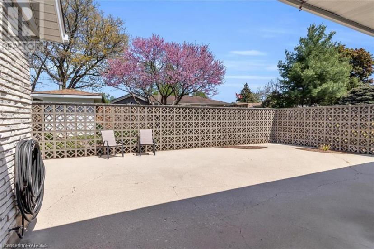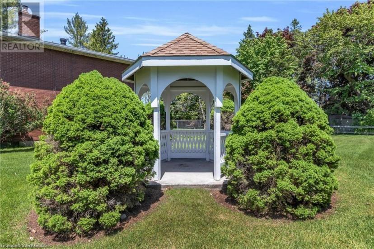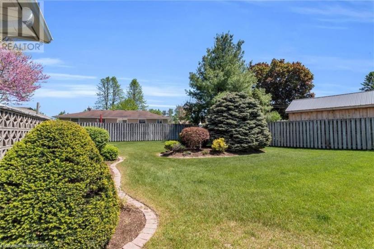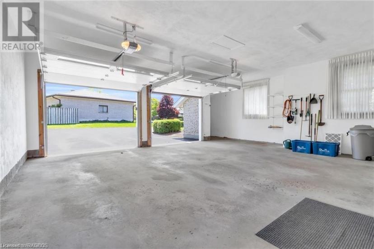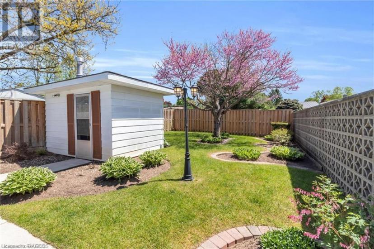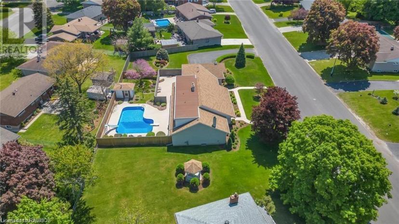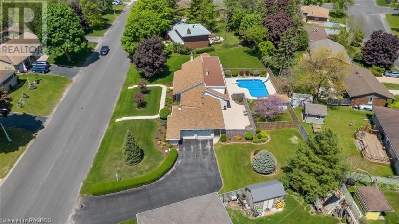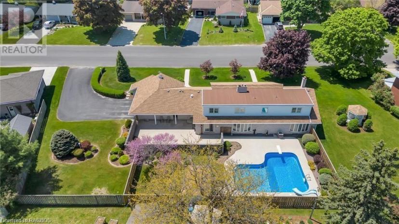- Ontario
- Hanover
241 4th Ave
CAD$1,150,000 出售
241 4th AveHanover, Ontario, N4N2B6
4310| 3900 sqft

Open Map
Log in to view more information
Go To LoginSummary
ID40543735
StatusCurrent Listing
产权Freehold
TypeResidential House,Detached
RoomsBed:4,Bath:3
Square Footage3900 sqft
Land Size1/2 - 1.99 acres
AgeConstructed Date: 1975
Listing Courtesy ofLOUIS WHALING REAL ESTATE INC. Brokerage
Detail
建筑
浴室数量3
卧室数量4
地上卧室数量4
家用电器Central Vacuum,Dishwasher,Dryer,Refrigerator,Water meter,Water softener,Washer,Window Coverings,Garage door opener
地下室装修Partially finished
风格Detached
空调Central air conditioning
外墙Stone,Vinyl siding
壁炉燃料Wood
壁炉True
壁炉数量3
壁炉类型Other - See remarks
洗手间1
供暖方式Natural gas
供暖类型Forced air
使用面积3900.0000
楼层1.5
供水Municipal water
地下室
地下室类型Full (Partially finished)
土地
面积1/2 - 1.99 acres
面积false
设施Hospital,Shopping
景观Lawn sprinkler
下水Municipal sewage system
Utilities
有线Available
ElectricityAvailable
天燃气Available
周边
社区特点Community Centre,School Bus
设施Hospital,Shopping
其他
设备Water Heater
租用设备Water Heater
Communication TypeHigh Speed Internet
结构Shed,Porch
特点Paved driveway,Gazebo,Automatic Garage Door Opener
BasementPartially finished,Full(部分装修)
PoolInground pool
FireplaceTrue
HeatingForced air
Remarks
This beautifully unique property was built in 1975 by Whaling Home Construction and is Situated on a 205'x131' lot, located in a quiet residential area and truly is a rare find. The outside oasis consists of professionally landscaped grounds with a large L shaped pool and concrete patio with stone wall privacy fence that creates all the privacy you could want on this estate home nestled on 3 in-town lots. 4 bedroom home with principal bedroom on the main floor, 3 fireplaces located in the library, living room and family room, formal dining room, grand foyer with cathedral ceiling & beautiful curved staircase, loft over looking the foyer. Updates include windows & doors through out, new roof (2016), new electrical panel (2016), new pool liner & equipment (2016). This home has been well maintained and offers many more features! (id:22211)
The listing data above is provided under copyright by the Canada Real Estate Association.
The listing data is deemed reliable but is not guaranteed accurate by Canada Real Estate Association nor RealMaster.
MLS®, REALTOR® & associated logos are trademarks of The Canadian Real Estate Association.
Location
Province:
Ontario
City:
Hanover
Community:
Hanover
Room
Room
Level
Length
Width
Area
4pc Bathroom
Second
NaN
Measurements not available
卧室
Second
3.96
5.03
19.92
13'0'' x 16'6''
卧室
Second
4.88
5.00
24.40
16'0'' x 16'5''
卧室
Second
3.05
4.52
13.79
10'0'' x 14'10''
洗衣房
地下室
3.17
4.83
15.31
10'5'' x 15'10''
娱乐
地下室
9.86
4.47
44.07
32'4'' x 14'8''
2pc Bathroom
主
NaN
Measurements not available
Full bathroom
主
NaN
Measurements not available
Primary Bedroom
主
4.62
5.31
24.53
15'2'' x 17'5''
图书馆
主
4.17
4.04
16.85
13'8'' x 13'3''
家庭
主
5.31
4.83
25.65
17'5'' x 15'10''
客厅
主
3.78
6.30
23.81
12'5'' x 20'8''
餐厅
主
3.66
3.89
14.24
12'0'' x 12'9''
Dinette
主
2.72
3.96
10.77
8'11'' x 13'0''
厨房
主
3.89
3.05
11.86
12'9'' x 10'0''
门廊
主
3.66
3.66
13.40
12'0'' x 12'0''
门廊
主
2.74
0.91
2.49
9'0'' x 3'0''

