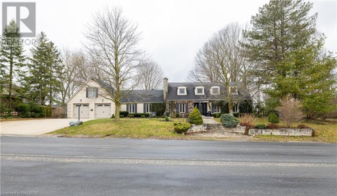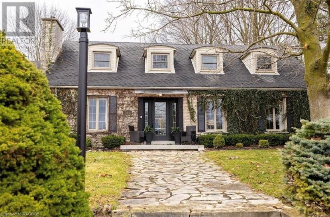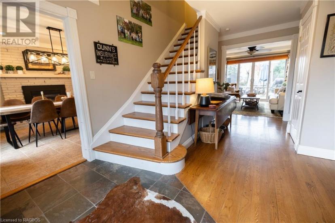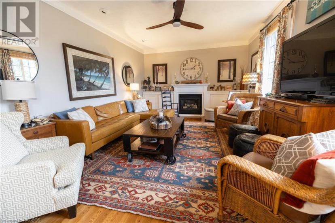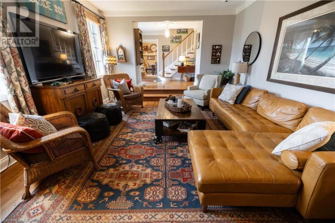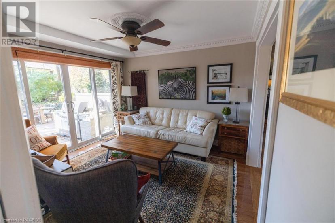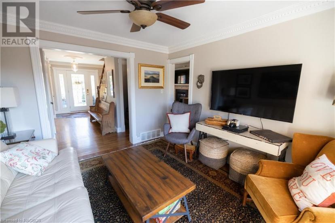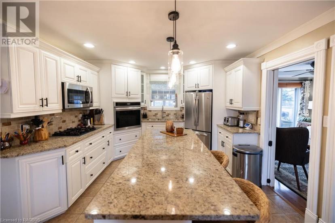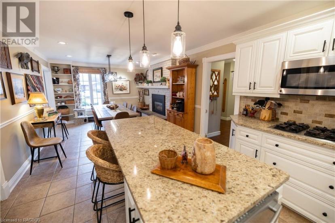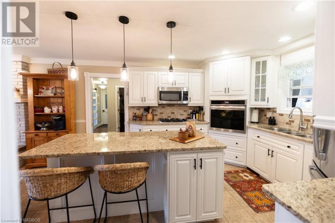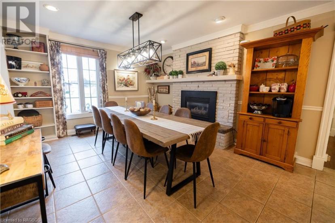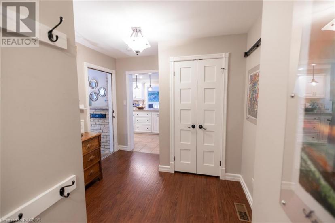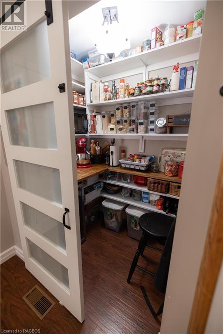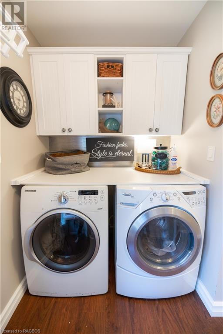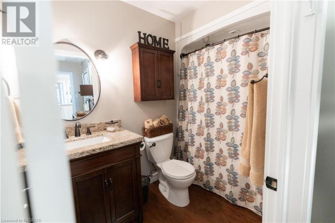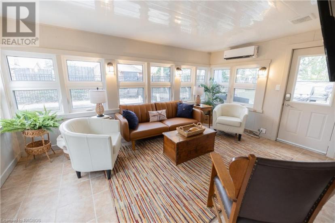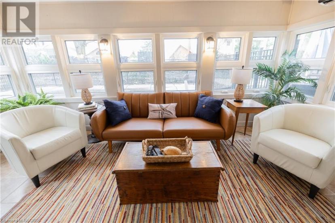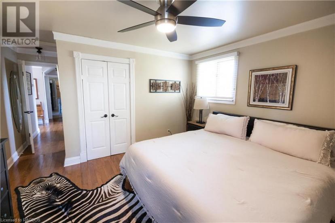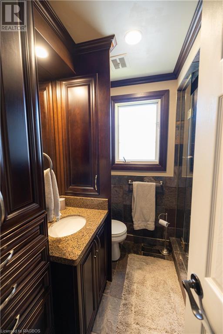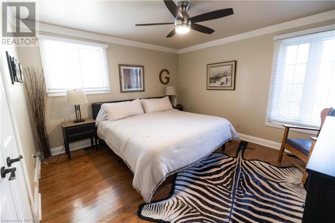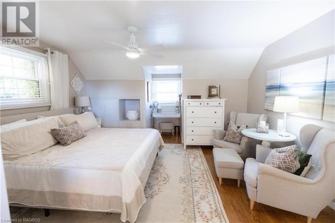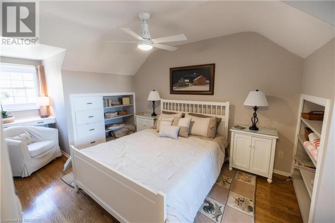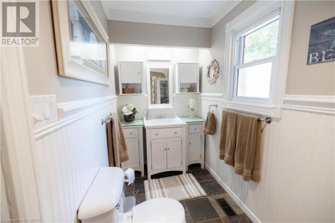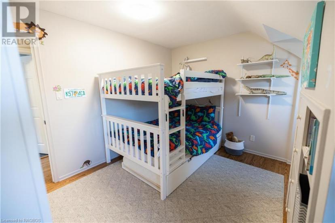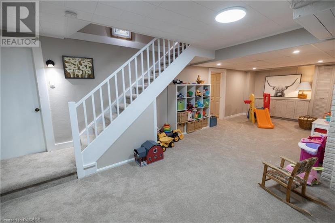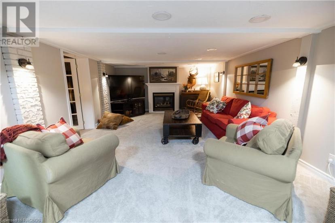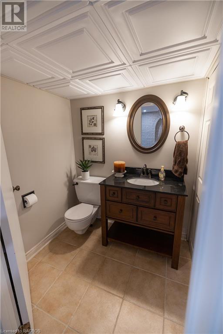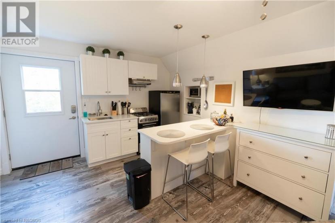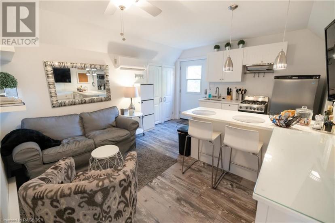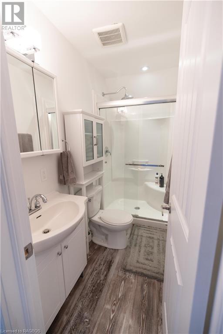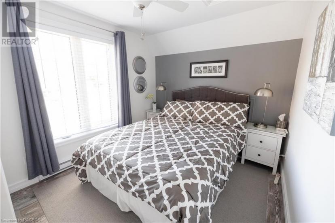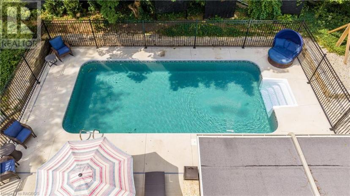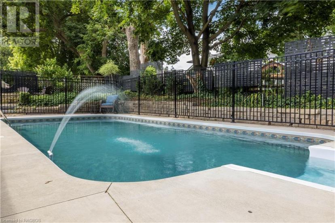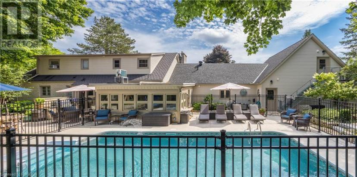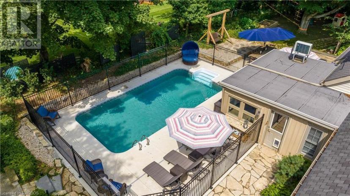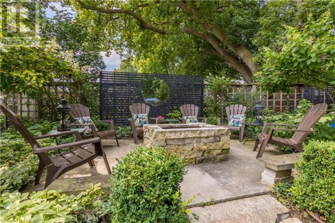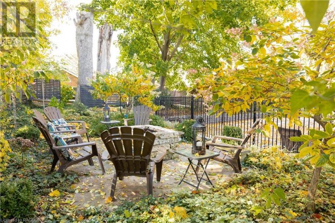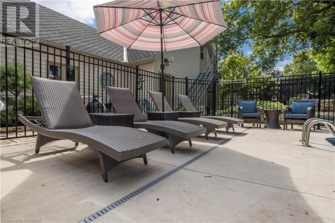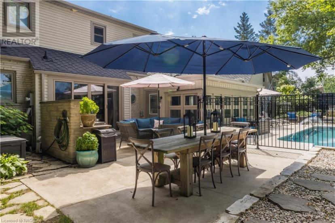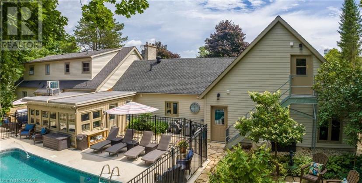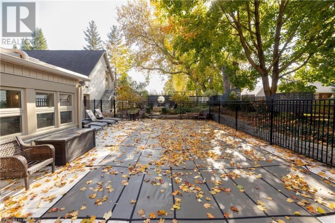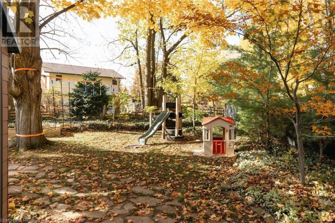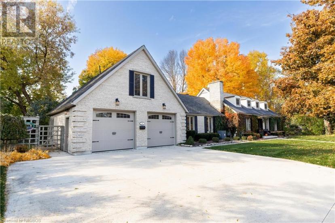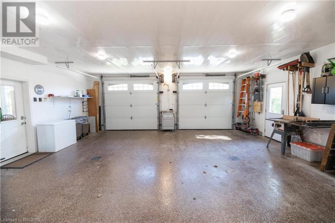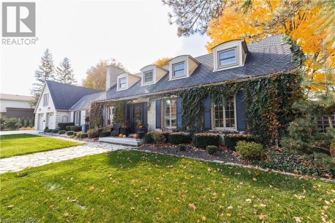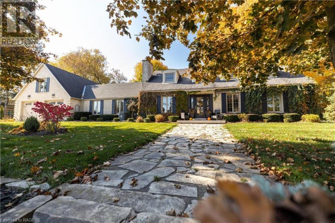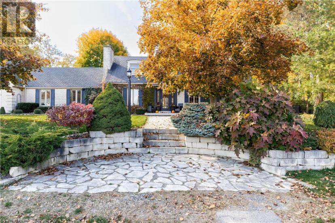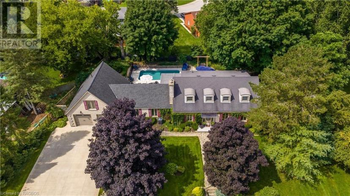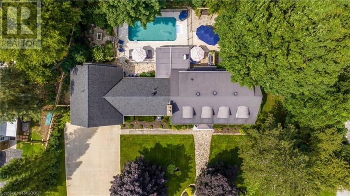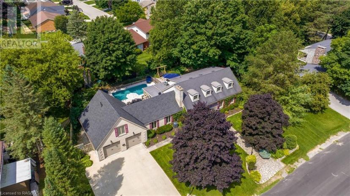- Ontario
- Hanover
160 4th Ave
CAD$1,099,900 出售
160 4th AveHanover, Ontario, N4N2B3
448| 3900 sqft

Open Map
Log in to view more information
Go To LoginSummary
ID40562809
StatusCurrent Listing
产权Freehold
TypeResidential House,Detached
RoomsBed:4,Bath:4
Square Footage3900 sqft
Land Sizeunder 1/2 acre
Age
Listing Courtesy ofROYAL LEPAGE RCR REALTY Brokerage (Hanover)
Detail
建筑
浴室数量4
卧室数量4
地上卧室数量4
家用电器Dishwasher,Garburator,Refrigerator,Water softener,Water purifier,Microwave Built-in,Garage door opener
地下室装修Finished
风格Detached
空调Central air conditioning
外墙Stone,Hardboard
壁炉False
地基Block
洗手间1
供暖方式Natural gas
供暖类型Forced air,Other
使用面积3900.0000
楼层1.5
供水Municipal water
地下室
地下室类型Full (Finished)
土地
面积under 1/2 acre
面积false
设施Hospital,Playground,Schools,Shopping
景观Lawn sprinkler,Landscaped
下水Municipal sewage system
Utilities
有线Available
ElectricityAvailable
天燃气Available
电话Available
周边
社区特点Community Centre
设施Hospital,Playground,Schools,Shopping
其他
设备Furnace
租用设备Furnace
Communication TypeFiber
结构Shed
特点Automatic Garage Door Opener,In-Law Suite
Basement已装修,Full(已装修)
PoolInground pool
FireplaceFalse
HeatingForced air,Other
Remarks
This Timeless Home Truly Has It All! As you drive up to this stunning property situated on a double lot on a quiet street in Hanover you will instantly feel as though you want to call it home. This immaculate home features a welcoming entrance, sunken living room with gas fireplace, master bedroom with ensuite, separate dining room, eat-in kitchen with built-in appliances, granite counter top & fireplace, convenient pantry, office, 4 pce. bath, insulated sunroom with A/C & heat, and separate workshop all on the mainfloor. Upstairs you will find 3 charming bedrooms and a bathroom to share. The lower level has been completely refreshed with new carpet & paint and features a playroom, gym, rec. room with gas fireplace, 2 pce. bath and additional laundry hook up. If that isn't enough there is an amazing fully furnished suite above the double car garage that comes complete with full kitchen & appliances, 3 pce bath, living space & bedroom with an entirely separate outside access. When you walk outside you will be overwhelmed with the yard - it's a private treed paradise with a heated inground pool (2020), fire pit, sand box & playground, patio area, professionally landscaped with irrigation system, heated double car garage with Tesla charger and tons of parking for your family and friends to visit. A Dream Come True! (id:22211)
The listing data above is provided under copyright by the Canada Real Estate Association.
The listing data is deemed reliable but is not guaranteed accurate by Canada Real Estate Association nor RealMaster.
MLS®, REALTOR® & associated logos are trademarks of The Canadian Real Estate Association.
Location
Province:
Ontario
City:
Hanover
Community:
Hanover
Room
Room
Level
Length
Width
Area
卧室
Second
4.47
5.23
23.38
14'8'' x 17'2''
4pc Bathroom
Second
NaN
Measurements not available
卧室
Second
3.71
2.67
9.91
12'2'' x 8'9''
卧室
Second
2.87
3.71
10.65
9'5'' x 12'2''
2pc Bathroom
Lower
NaN
Measurements not available
水电气
Lower
4.98
3.63
18.08
16'4'' x 11'11''
健身房
Lower
5.89
3.78
22.26
19'4'' x 12'5''
娱乐
Lower
5.89
4.14
24.38
19'4'' x 13'7''
Games
Lower
8.43
3.35
28.24
27'8'' x 11'0''
Workshop
主
4.17
2.67
11.13
13'8'' x 8'9''
Full bathroom
主
NaN
Measurements not available
Primary Bedroom
主
3.99
3.76
15.00
13'1'' x 12'4''
洗衣房
主
1.55
2.72
4.22
5'1'' x 8'11''
办公室
主
2.79
2.34
6.53
9'2'' x 7'8''
4pc Bathroom
主
NaN
Measurements not available
阳光房
主
3.33
4.85
16.15
10'11'' x 15'11''
厨房
主
8.36
3.58
29.93
27'5'' x 11'9''
餐厅
主
3.58
3.33
11.92
11'9'' x 10'11''
门廊
主
4.47
1.52
6.79
14'8'' x 5'0''
客厅
主
5.97
4.22
25.19
19'7'' x 13'10''

