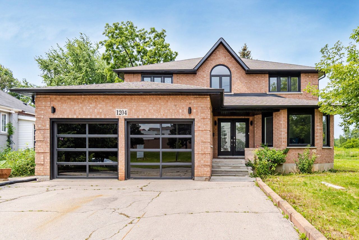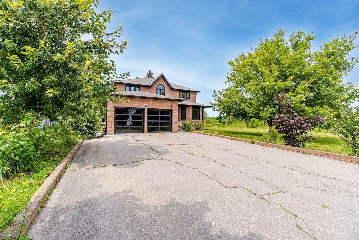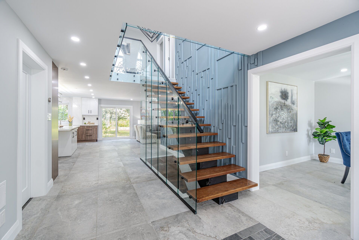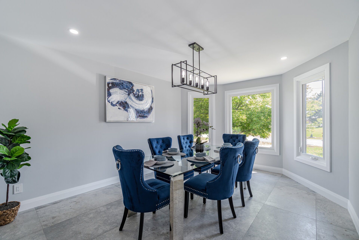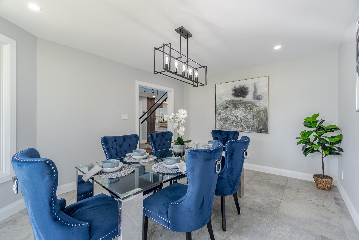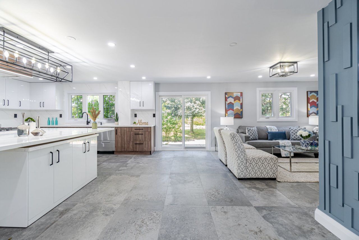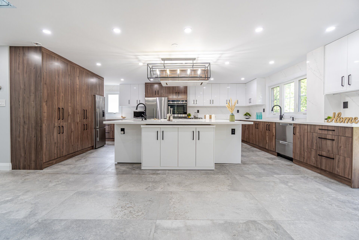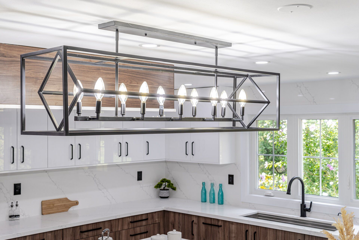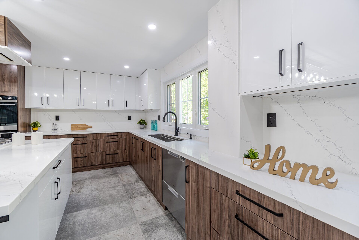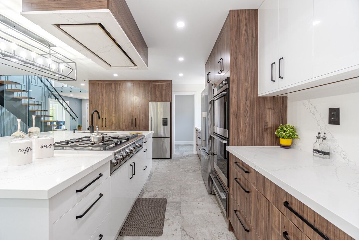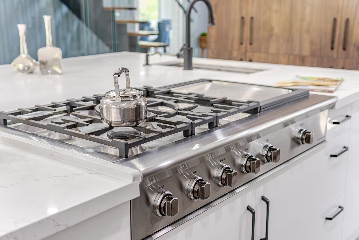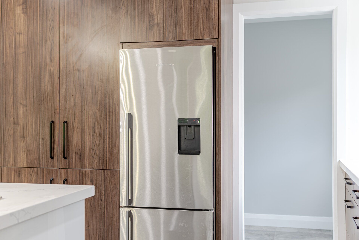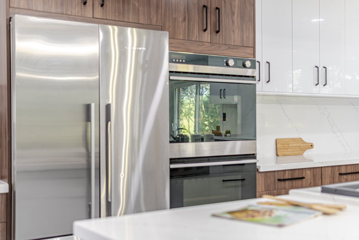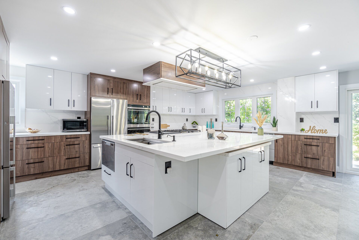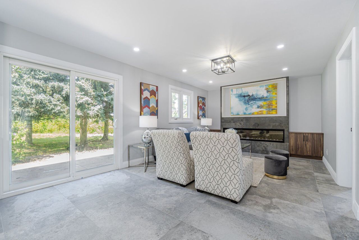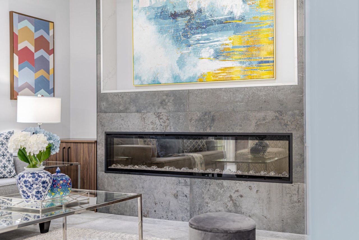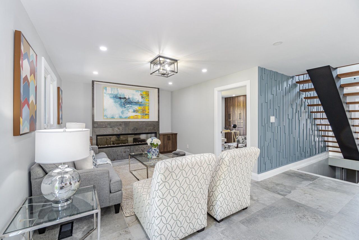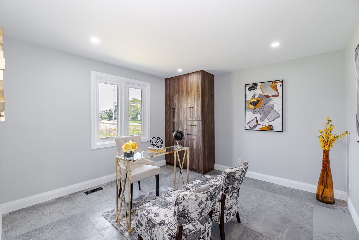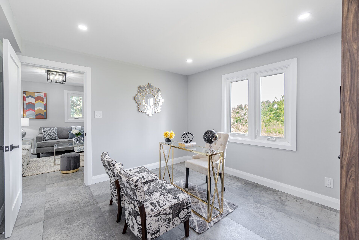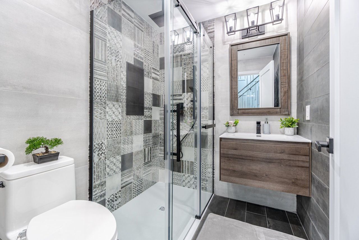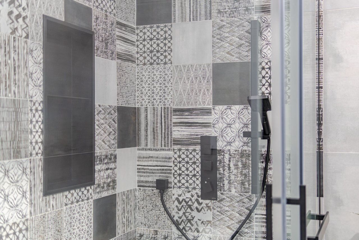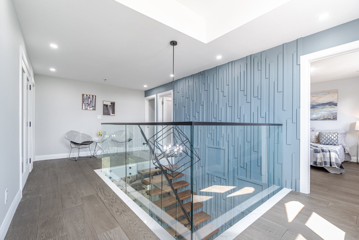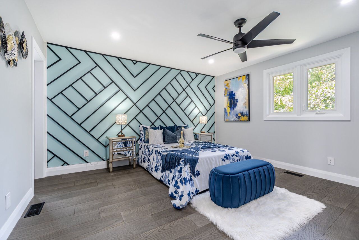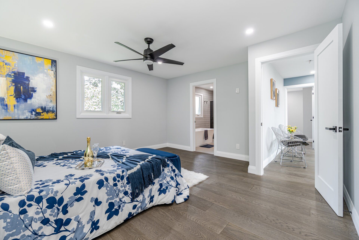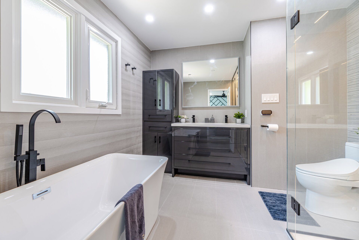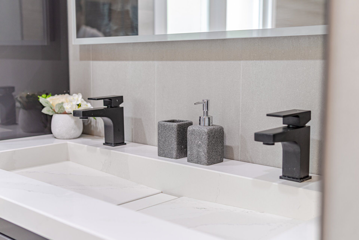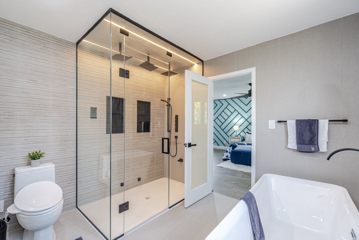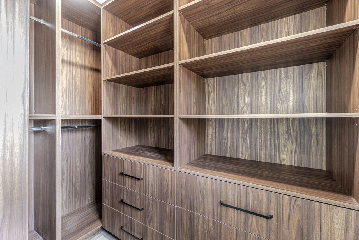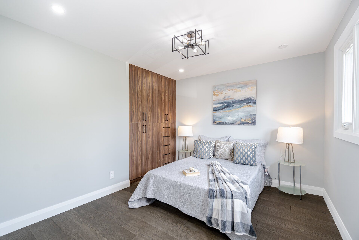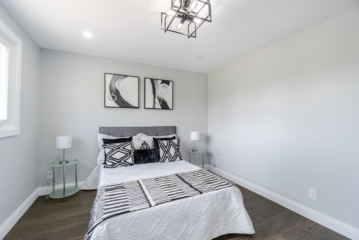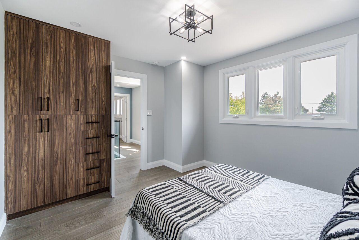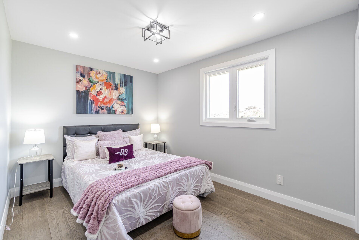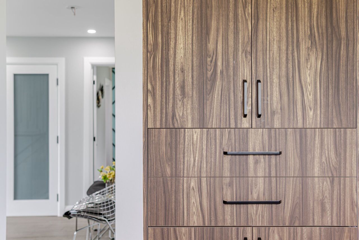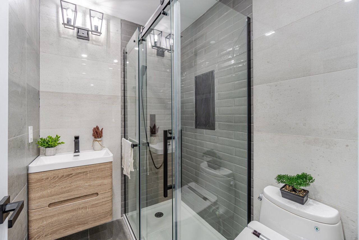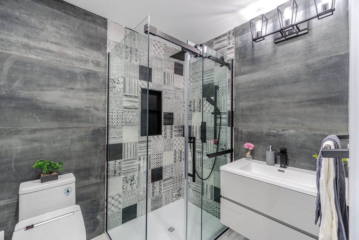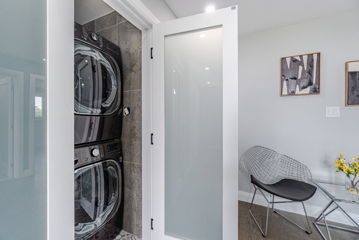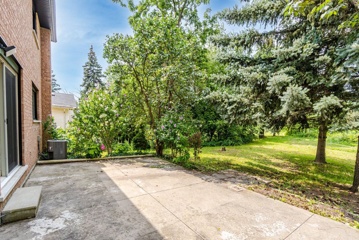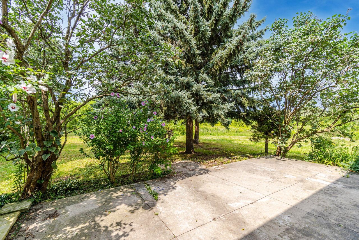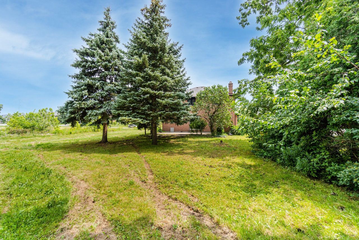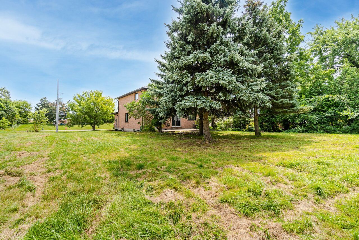- Ontario
- Hamilton
1204 West 5th St
CAD$1,499,999
CAD$1,499,999 要价
1204 West 5th StreetHamilton, Ontario, L9B1J6
退市 · 过期 ·
548(2+6)| 2500-3000 sqft
Listing information last updated on Wed Nov 01 2023 01:20:56 GMT-0400 (Eastern Daylight Time)

Open Map
Log in to view more information
Go To LoginSummary
IDX6735372
Status过期
产权永久产权
PossessionT.B.A.
Brokered ByRE/MAX REALTY SERVICES INC.
Type民宅 House,独立屋
Age
Lot Size52.92 * 133.53 Feet
Land Size7066.41 ft²
RoomsBed:5,Kitchen:1,Bath:4
Parking2 (8) 外接式车库 +6
Virtual Tour
Detail
公寓楼
浴室数量4
卧室数量5
地上卧室数量5
地下室装修Unfinished
地下室特点Separate entrance
地下室类型N/A (Unfinished)
风格Detached
空调Central air conditioning
外墙Brick
壁炉True
供暖方式Natural gas
供暖类型Forced air
使用面积
楼层2
类型House
Architectural Style2-Storey
Fireplace是
Property FeaturesPlace Of Worship,Public Transit,Ravine,School
Rooms Above Grade10
Heat SourceGas
Heat TypeForced Air
水Municipal
土地
面积52.92 x 133.53 FT
面积false
设施Place of Worship,Public Transit,Schools
Size Irregular52.92 x 133.53 FT
车位
Parking FeaturesPrivate
周边
设施参拜地,公交,周边学校
Other
特点Ravine
Den Familyroom是
Internet Entire Listing Display是
下水Sewer
BasementSeparate Entrance,未装修
PoolNone
FireplaceY
A/CCentral Air
Heating压力热风
Furnished没有
Exposure西
Remarks
A beautiful custom-renovated home w/over $350k+ spent in high quality fixtures & appliances. Upgrades include a fully modernized Open Concept Gourmet Kitchen w/ Quartz countertops, Italian Porcelain Tile, Fisher & Paykel Appliances, 9'x7' island w/seating for 5 & walk-in pantry to 60ft of cabinets & much more! The spacious living rm includes a 71" electric fireplace mounted to the wall. The main flr office has option to be converted to a 5th bedroom w/access to full bathroom. The modern floating staircase leads to 4 Bdrms. Primary ensuite has freestanding bathtub, custom designed 2-shower system incl steamer. 1 en-suite & 1 shared main bath. All bathrooms equipped with w/in showers, thermostatic shower system w/rain head & hand shower, bidet toilet seats (Kohler, Toto, and Caroma). The entire home-plumbing & electrical systems upgraded. The Unfinished Basement Has Separate Entrance Roughed In For 2 Kitchen(S) & 2 Bath, With The Potential Of 2 Separate Rentable Units &/Or In-Law Suite.Double Glazed Windows 2020, Upgraded HVAC and Garage Doors, Fisher Paykal appliances in kitchen, double wall oven, warming drawer, 48" cooktop range, Kitchen 9'x7' island , Walk in pantry. Upgraded HVAC unit & garage drs.
The listing data is provided under copyright by the Toronto Real Estate Board.
The listing data is deemed reliable but is not guaranteed accurate by the Toronto Real Estate Board nor RealMaster.
Location
Province:
Ontario
City:
Hamilton
Community:
Sheldon 07.01.1820
Crossroad:
West 5th St & Rymal Rd
Room
Room
Level
Length
Width
Area
家庭厅
主
22.51
11.91
268.04
Dining Room
主
11.58
11.15
129.19
厨房
主
14.44
20.93
302.16
Pantry
主
5.74
5.84
33.53
卧室
主
11.61
15.91
184.81
浴室
主
6.50
5.84
37.94
主卧
Second
14.50
13.91
201.72
Bedroom 2
Second
11.58
13.25
153.51
Bedroom 3
Second
11.61
11.91
138.32
Bedroom 4
Second
12.14
10.89
132.22
School Info
Private SchoolsK-6 Grades Only
James Macdonald
200 Chester Ave, 哈密尔顿1.346 km
ElementaryEnglish
7-8 Grades Only
Westview
60 Rolston Dr, 哈密尔顿2.217 km
MiddleEnglish
9-12 Grades Only
Sir Allan Macnab
145 Magnolia Dr, 哈密尔顿3.441 km
SecondaryEnglish
K-8 Grades Only
Annunciation Of Our Lord
250 Limeridge Rd W, 哈密尔顿1.914 km
ElementaryMiddleEnglish
9-12 Grades Only
St. Thomas More Catholic Secondary School
1045 Upper Paradise Rd, 哈密尔顿2.01 km
SecondaryEnglish
11-12 Grades Only
Ancaster High School
374 Jerseyville Rd W, Ancaster8.819 km
Secondary
1-8 Grades Only
Norwood Park
165 Terrace Dr, 哈密尔顿3.091 km
ElementaryMiddleFrench Immersion Program
9-12 Grades Only
Sherwood
75 Palmer Rd, 哈密尔顿4.683 km
SecondaryFrench Immersion Program
K-8 Grades Only
Sts. Peter And Paul Catholic Elementary School
49 Fennell Ave E, 哈密尔顿3.861 km
ElementaryMiddleFrench Immersion Program
9-12 Grades Only
Cathedral High School
30 Wentworth St N, 哈密尔顿6.563 km
SecondaryFrench Immersion Program
Book Viewing
Your feedback has been submitted.
Submission Failed! Please check your input and try again or contact us

