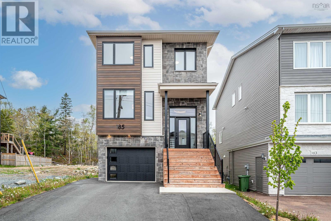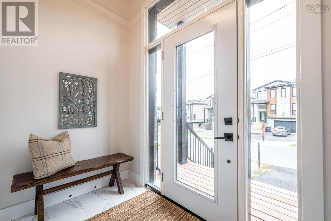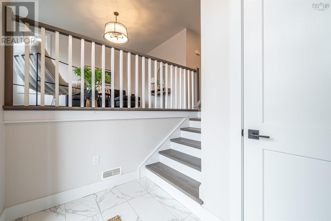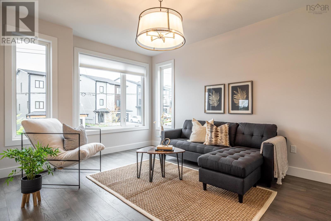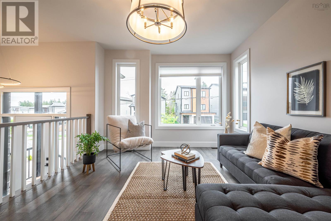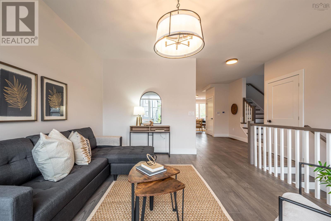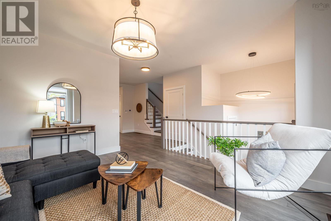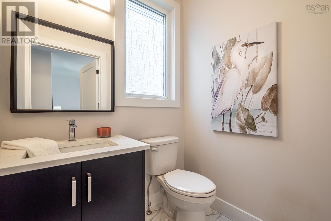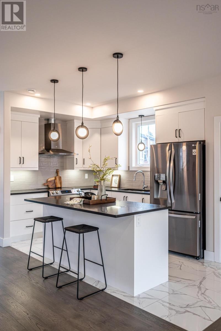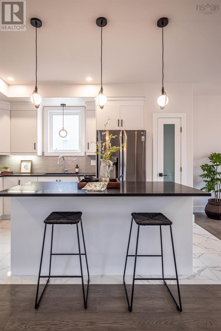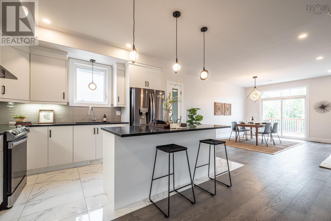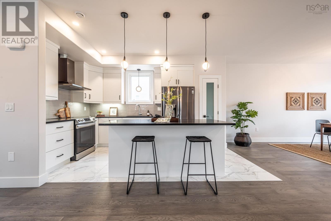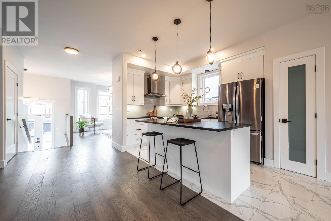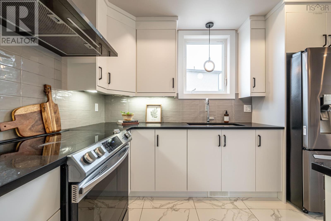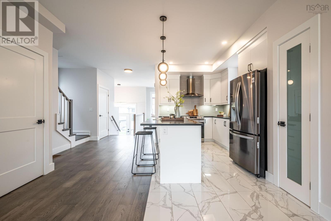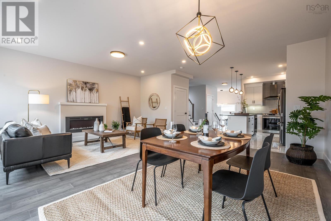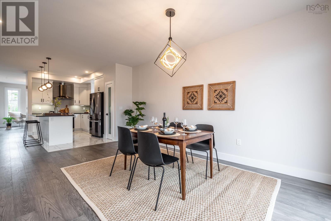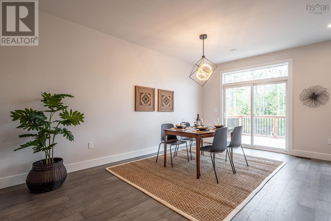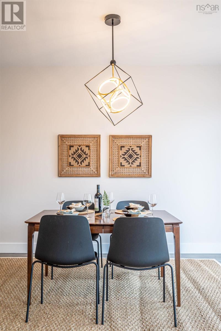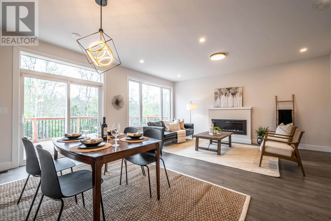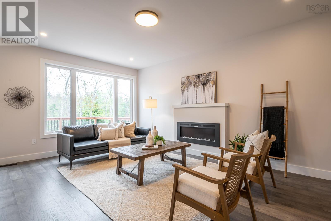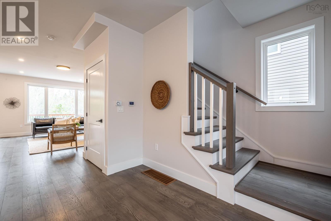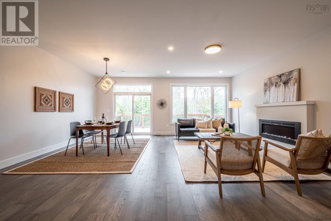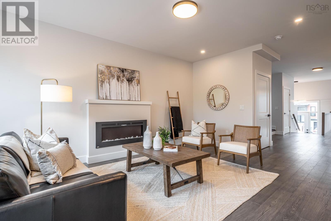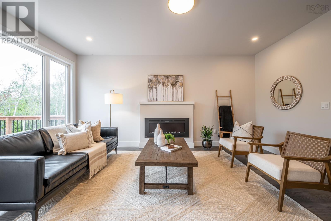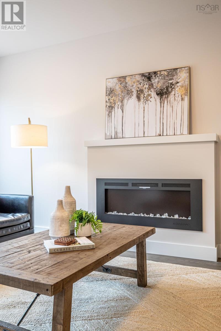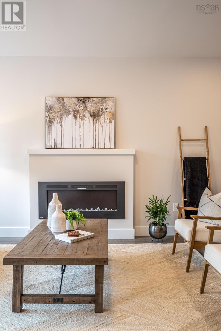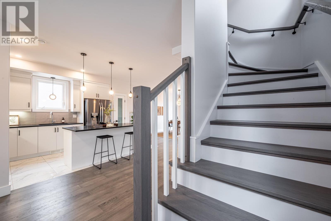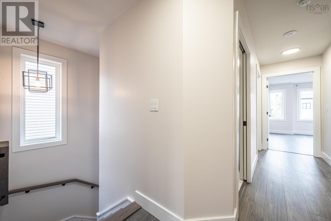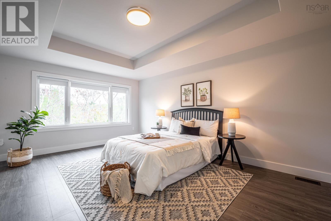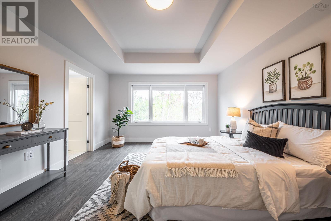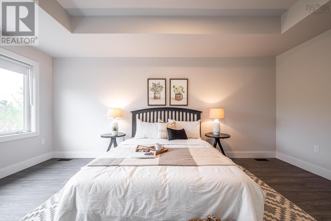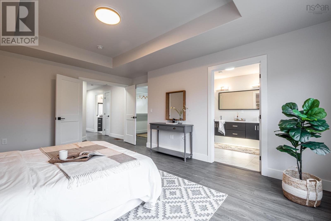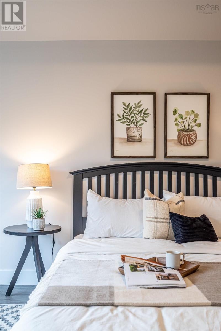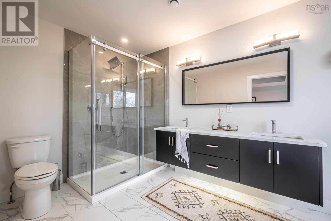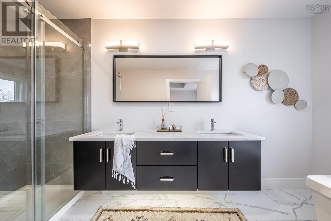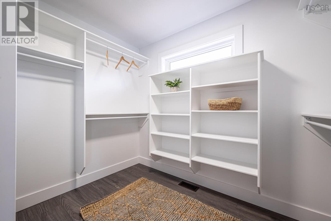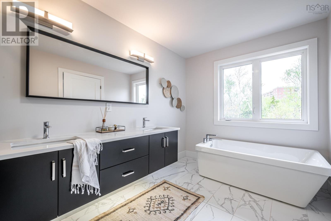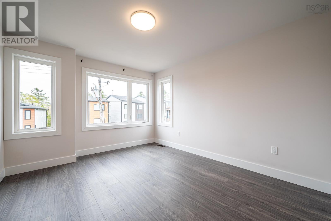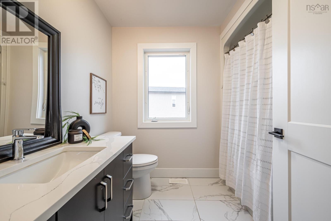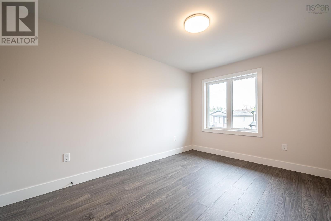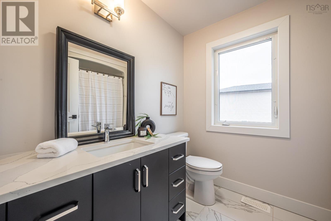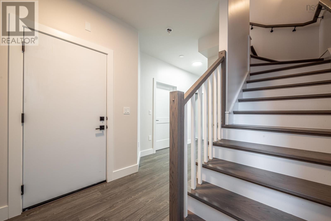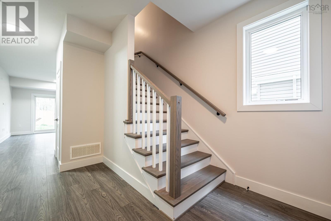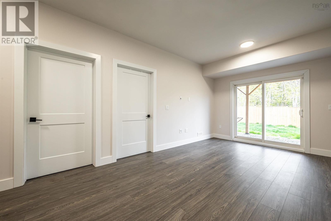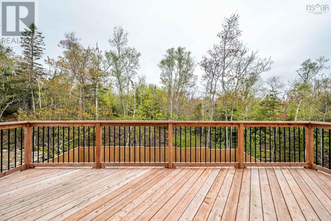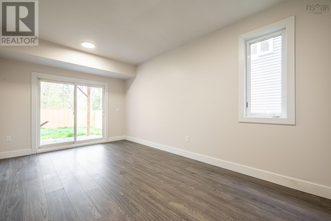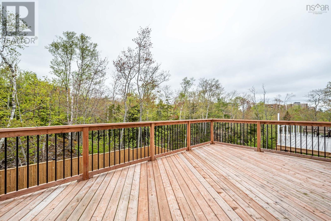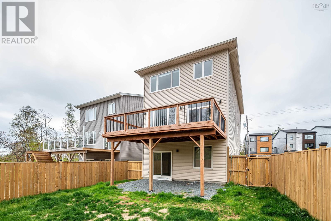- Nova Scotia
- Halifax
185 Fleetview Dr
CAD$824,000
CAD$824,000 要价
185 Fleetview DriveHalifax, Nova Scotia, B3M0N2
退市
3+14
Listing information last updated on Thu Jun 22 2023 22:27:26 GMT-0400 (Eastern Daylight Time)

Open Map
Log in to view more information
Go To LoginSummary
ID202310126
Status退市
产权Freehold
Brokered ByRE/MAX Nova (Halifax)
TypeResidential House,Detached
Age
Land Size0.1321 ac
RoomsBed:3+1,Bath:4
Detail
公寓楼
浴室数量4
卧室数量4
地上卧室数量3
地下卧室数量1
家用电器Stove,Dishwasher,Dryer,Washer,Refrigerator
地下室装修Finished
地下室特点Walk out
地下室类型Full (Finished)
风格Detached
空调Heat Pump
外墙Aluminum siding,Brick,Stone,Vinyl
壁炉True
地板Ceramic Tile,Engineered hardwood,Laminate
地基Poured Concrete
洗手间1
楼层2
装修面积2823 sqft
类型House
供水Municipal water
土地
总面积0.1321 ac
面积0.1321 ac
面积false
设施Public Transit,Shopping
景观Landscaped
下水Municipal sewage system
Size Irregular0.1321
周边
设施Public Transit,Shopping
Location DescriptionLarry Uteck Blvd to Starboard to Fleetview
Other
特点Level
Basement已装修,走出式,Full(已装修)
FireplaceTrue
Remarks
An amazing 2-storey 4-bedroom contemporary house, this home is located in the friendly suburbs of Halifax. Its open-concept design features a bright, spacious dining area and living room with an inviting, warm fireplace. Patio doors open onto a good-sized wooden deck; the ideal spot to gather and entertain. Its ultra-modern kitchen is accented by richly crafted quartz countertops, modern appliances and a center island. Upstairs, relax and revive in the beautiful décor of its primary bedroom with a large walk-in closet and full en suite. On this level, there are two additional large, comfy bedrooms. It has the convenience of a full bath and fully-equipped washer and dryer. One more bedroom is located on the lower level attached to a quaint sitting room; a great retreat from busy everyday living. A single car garage keeps all gear safe and secure. Ducted heat pump provides even temperatures throughout all seasons. Close to the Bi-Hi, this home offers quiet living while just minutes away from all the amenities of downtown Halifax and Dartmouth. (id:22211)
The listing data above is provided under copyright by the Canada Real Estate Association.
The listing data is deemed reliable but is not guaranteed accurate by Canada Real Estate Association nor RealMaster.
MLS®, REALTOR® & associated logos are trademarks of The Canadian Real Estate Association.
Location
Province:
Nova Scotia
City:
Halifax
Community:
Halifax
Room
Room
Level
Length
Width
Area
主卧
Second
12.11
17.09
206.94
12.10x17.10
Ensuite (# pieces 2-6)
Second
NaN
5pc
卧室
Second
10.99
12.99
142.79
11x13
卧室
Second
9.81
14.99
147.08
9.8x15
Bath (# pieces 1-6)
Second
NaN
4pc
洗衣房
Second
5.71
7.19
41.02
5.7x7.2
Recreational, Games
Lower
10.10
17.39
175.71
10.10x17.4
卧室
Lower
9.71
13.29
129.04
9.7x13.3
Bath (# pieces 1-6)
Lower
NaN
3pc
仓库
Lower
8.79
11.09
97.50
8.8x11.1
水电气
Lower
9.71
4.99
48.43
9.7x5
客厅
主
12.01
14.80
177.68
12x14.8
餐厅
主
10.60
17.68
187.40
10.6x17.7
厨房
主
9.42
14.50
136.54
9.4x14.5
家庭
主
10.20
17.68
180.43
10.2x17.7
门廊
主
8.69
4.99
43.36
8.7x5
Bath (# pieces 1-6)
主
NaN
2pc
Book Viewing
Your feedback has been submitted.
Submission Failed! Please check your input and try again or contact us

