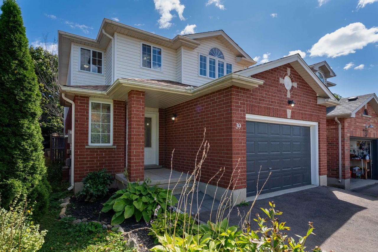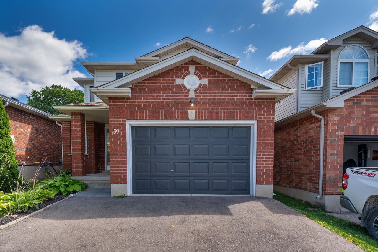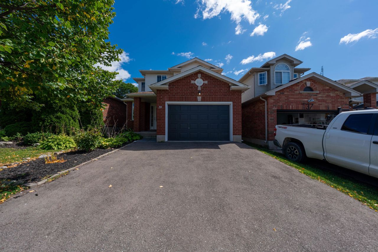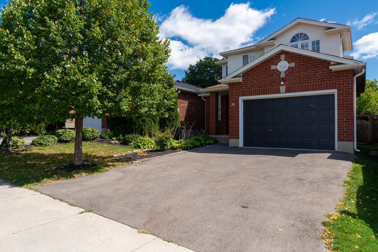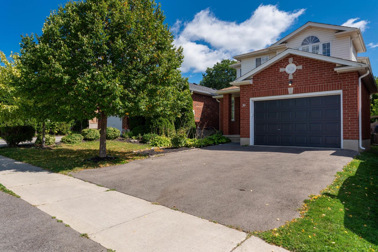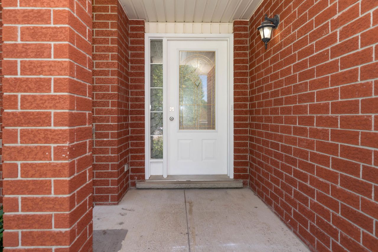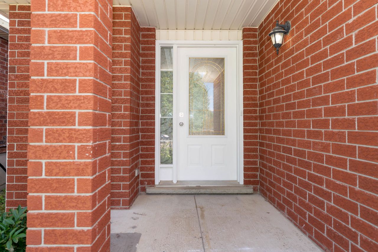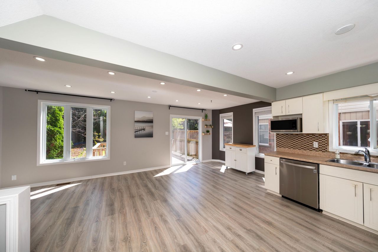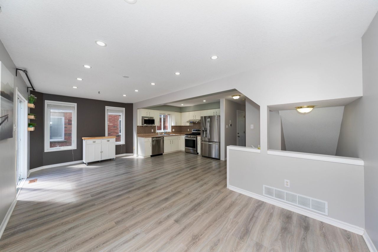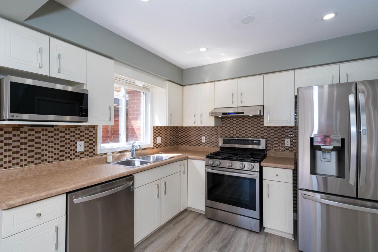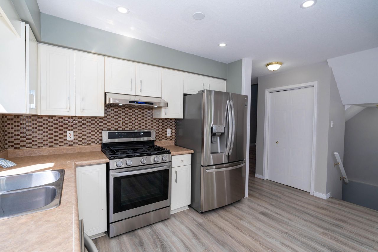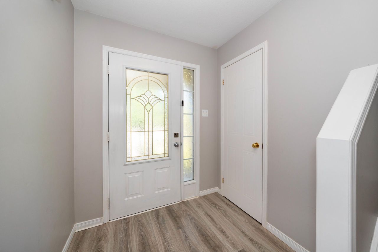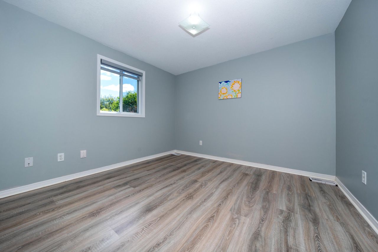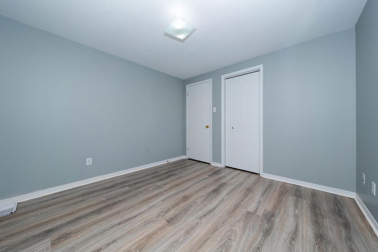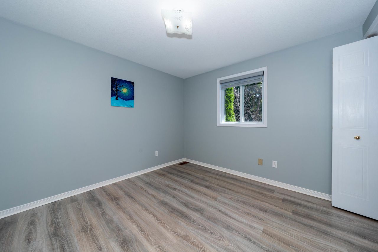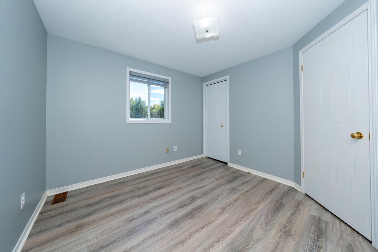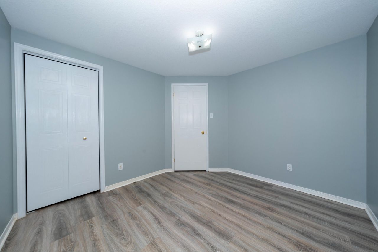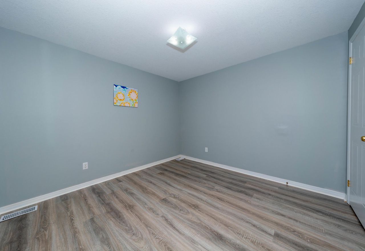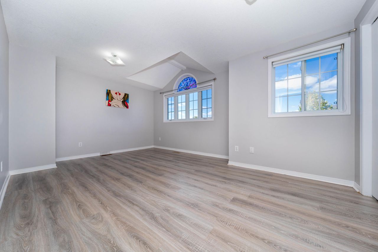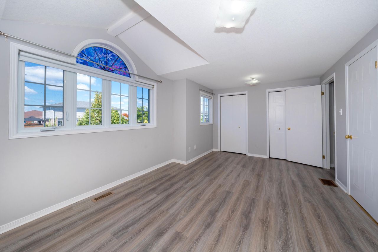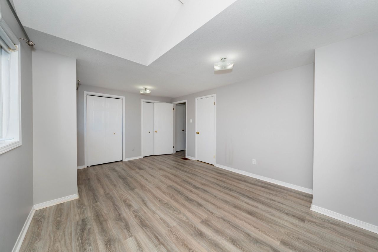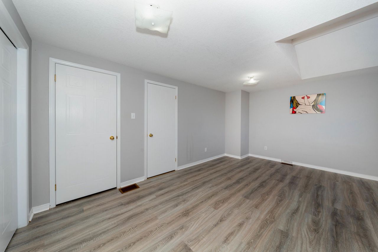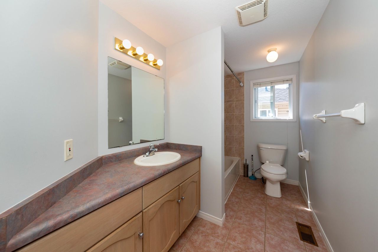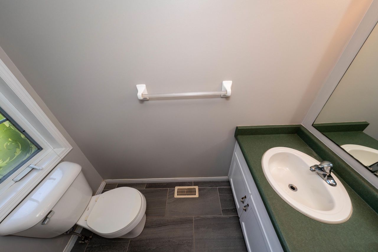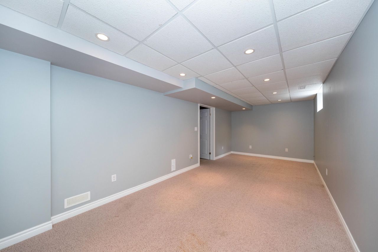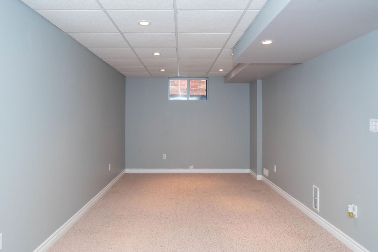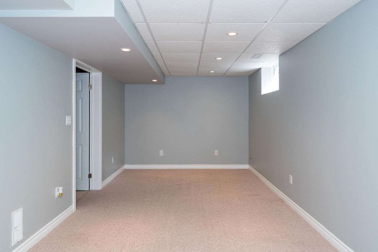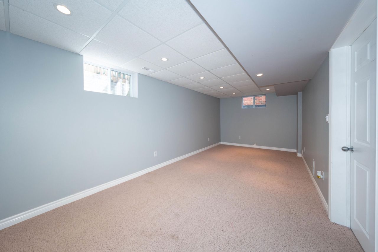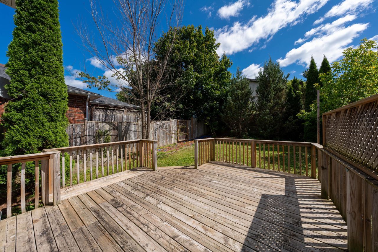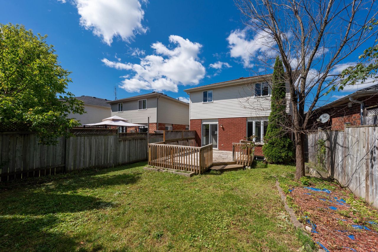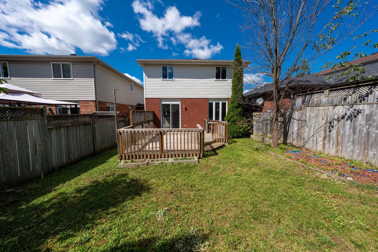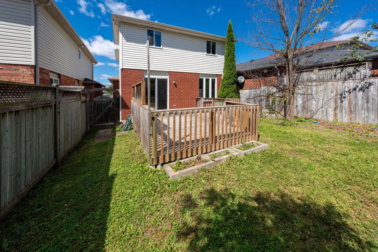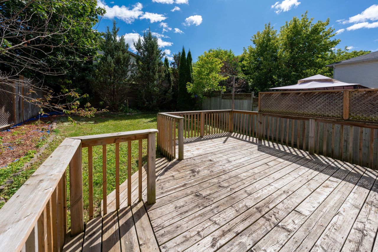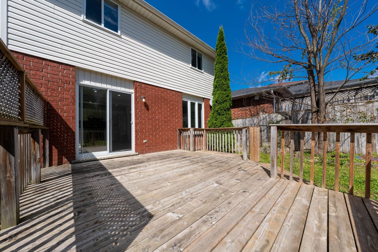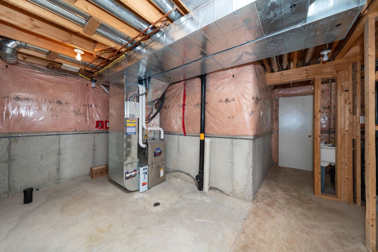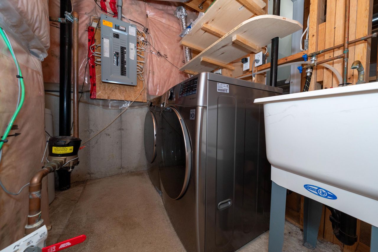- Ontario
- Guelph
39 Fuller Dr
CAD$789,000
CAD$789,000 要价
39 Fuller DriveGuelph, Ontario, N1E7J5
退市 · 暂停 ·
323(1+2)| 1100-1500 sqft
Listing information last updated on Tue Nov 19 2024 09:25:00 GMT-0500 (Eastern Standard Time)

Open Map
Log in to view more information
Go To LoginSummary
IDX9299839
Status暂停
产权永久产权
PossessionTBD
Brokered ByCENTURY 21 PEOPLE`S CHOICE REALTY INC.
Type民宅 House,独立屋
Age 16-30
Lot Size31 * 108 Feet
Land Size3348 ft²
RoomsBed:3,Kitchen:1,Bath:2
Parking1 (3) 外接式车库 +2
Virtual Tour
Detail
公寓楼
浴室数量2
卧室数量3
地上卧室数量3
家用电器Dishwasher,Dryer,Refrigerator,Stove,Water softener,Washer
Architectural Style2 Level
地下室装修Finished
地下室类型Full (Finished)
建筑日期2003
风格Detached
空调Central air conditioning
外墙Brick,Vinyl siding
壁炉False
火警Smoke Detectors
地基Poured Concrete
洗手间1
供暖方式Natural gas
供暖类型Forced air
使用面积1182 sqft
楼层2
装修面积
类型House
供水Municipal water
Architectural Style2-Storey
供暖是
Main Level Bathrooms1
Rooms Above Grade8
Rooms Total8
RoofAsphalt Shingle
Heat SourceGas
Heat TypeForced Air
水Municipal
车库是
土地
总面积0.08 ac|under 1/2 acre
面积0.08 ac|under 1/2 acre
面积false
设施Park,Playground,Public Transit,Schools
围墙类型Fence
下水Municipal sewage system
Size Irregular0.08
Lot Dimensions SourceOther
车位
Parking FeaturesPrivate Double
周边
设施公园,运动场,公交,周边学校
社区特点Quiet Area
Location DescriptionO'Connor Lane Park
Zoning DescriptionR2.6
Other
特点Southern exposure,Paved driveway,Automatic Garage Door Opener
Interior FeaturesOther
Internet Entire Listing Display是
下水Sewer
Basement已装修
PoolNone
FireplaceN
A/CCentral Air
Heating压力热风
Exposure南
Remarks
Two-Storey Detached Home, Three-Bedroom Home On The East End Of Guelph Features An Open Concept Design On The Main Floor, A Walkout To A Generous Deck, And A Private Fenced Yard. The Master Bedroom On The Second Floor Has Ensuite Privilege; The Basement Has A Finished Recreation Room. Washroom rough in next to furnace. Located In A Desirable Neighborhood On A Quiet Street Close To Many Parks And Two Elementary Schools, Ken Danby & Holy Trinity Primary Is A Perfect Family Home.All appliances upgraded in 2022, Furnace-Heat pump (2022), Kitchen exhaust updated in 2022, Main floor flooring is changed in 2022, pot lights in 2022, some cabinets updated in kitchen
The listing data is provided under copyright by the Toronto Real Estate Board.
The listing data is deemed reliable but is not guaranteed accurate by the Toronto Real Estate Board nor RealMaster.
Location
Province:
Ontario
City:
Guelph
Community:
Grange Hill East 02.07.0110
Crossroad:
O'connor Lane Park
Room
Room
Level
Length
Width
Area
Living Room
主
21.98
9.84
216.35
厨房
主
13.78
8.86
122.06
浴室
主
4.95
4.95
24.54
卧室
Second
16.40
11.48
188.37
Bedroom 2
Second
10.83
9.84
106.56
Bedroom 3
Second
10.50
8.86
93.00
浴室
Second
4.95
7.97
39.50
Great Room
地下室
21.33
9.51
202.90

