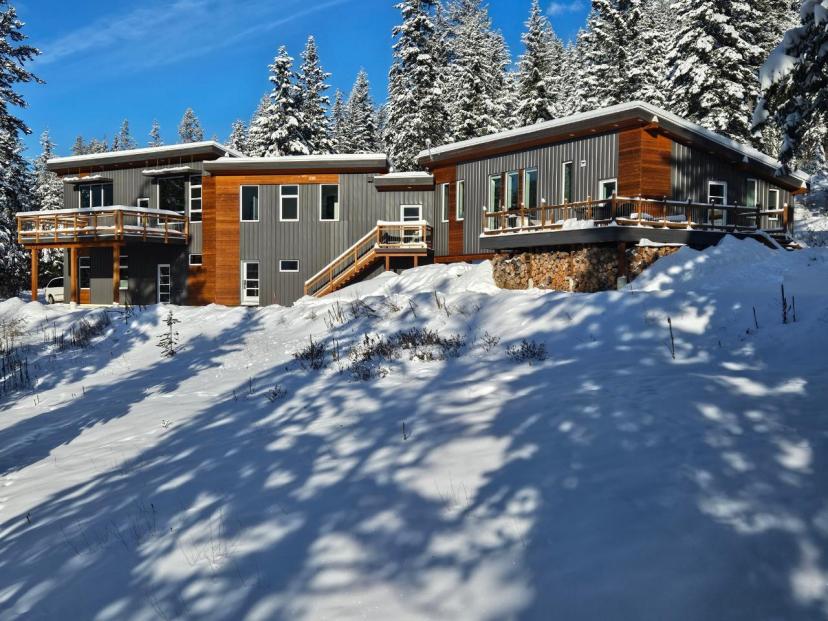- British Columbia
- Golden
1521 Cougar Dr
CAD$1,090,000 出售
1521 Cougar DrGolden, British Columbia, V0A1H7
445| 3027 sqft

Open Map
Log in to view more information
Go To LoginSummary
ID2469722
StatusCurrent Listing
产权Condominium/Strata
TypeResidential House
RoomsBed:4,Bath:4
Square Footage3027 sqft
Land Size108900 sqft
AgeConstructed Date: 2017
Maint Fee102
Listing Courtesy ofPG Direct Realty Ltd.
Detail
建筑
浴室数量4
卧室数量4
家用电器Dryer,Microwave,Refrigerator,Sauna,Central Vacuum,Window Coverings,Dishwasher,Oven - Built-In
地下室装修Other,See Remarks
建材Wood frame
空调Heat Pump
外墙Cedar Siding,Metal
壁炉燃料Electric
壁炉True
壁炉类型Insert
火警Smoke Detectors
地板Porcelain Tile,Vinyl
地基Concrete
供暖方式Electric
供暖类型Heat Pump,In Floor Heating
屋顶材料Asphalt shingle
屋顶风格Unknown
使用面积3027.0000
供水Well
地下室
地下室特点Walk out
地下室类型Unknown (Other,See Remarks)
土地
总面积108900 sqft
面积108900 sqft
面积true
景观Landscaped
下水Septic tank
Size Irregular108900
周边
社区特点Rentals Allowed,Pets Allowed
风景Mountain view
Zoning TypeSingle detached residential
其他
特点Park setting,Private setting,Other,Treed Lot
Basement其它,See Remarks,走出式,Unknown (Other,See Remarks)
FireplaceTrue
HeatingHeat Pump,In Floor Heating
Remarks
Visit REALTOR website for additional information. : Newly built home set high above the Valley floor with uninterrupted views and an abundance of natural light. Ideal layout for hosting family and guests. A great mountain retreat or a full-time residence with an in-law suite, inspiring office, or bed & breakfast. Unlimited possibilities abound in the design of this modern Mountain Home. Expansive outdoor space of this large 2.5- acre tiered lot takes full advantage of the panoramic mountain views. Designed with efficiency at the forefront, with an air to water heat pump, heating and cooling this well insulated envelope makes it economical. Heat recovery and a high filtration system creates a comfortable and healthy in-door atmosphere. Set at the top of a great, private, and friendly community (id:22211)
The listing data above is provided under copyright by the Canada Real Estate Association.
The listing data is deemed reliable but is not guaranteed accurate by Canada Real Estate Association nor RealMaster.
MLS®, REALTOR® & associated logos are trademarks of The Canadian Real Estate Association.
Location
Province:
British Columbia
City:
Golden
Community:
South Hwy 95
Room
Room
Level
Length
Width
Area
Full bathroom
Above
NaN
Measurements not available
客厅
Above
4.62
4.06
18.76
15'2 x 13'4
厨房
Above
4.11
4.06
16.69
13'6 x 13'4
餐厅
Above
3.10
4.06
12.59
10'2 x 13'4
门廊
Above
2.64
3.20
8.45
8'8 x 10'6
Primary Bedroom
Above
3.78
3.00
11.34
12'5 x 9'10
Ensuite
Above
NaN
Measurements not available
卧室
Above
3.71
3.02
11.20
12'2 x 9'11
卧室
Above
4.65
3.02
14.04
15'3 x 9'11
卧室
Above
3.66
3.00
10.98
12 x 9'10
小厅
Above
2.72
4.24
11.53
8'11 x 13'11
门廊
Above
2.18
2.08
4.53
7'2 x 6'10
厨房
Above
4.24
4.24
17.98
13'11 x 13'11
餐厅
Above
7.77
4.24
32.94
25'6 x 13'11
Full bathroom
Above
NaN
Measurements not available
水电气
主
5.59
3.02
16.88
18'4 x 9'11
Full bathroom
主
NaN
Measurements not available
洗衣房
主
4.78
4.06
19.41
15'8 x 13'4
仓库
主
7.90
4.37
34.52
25'11 x 14'4

























