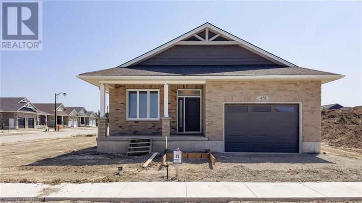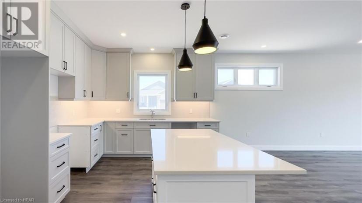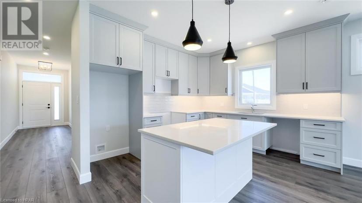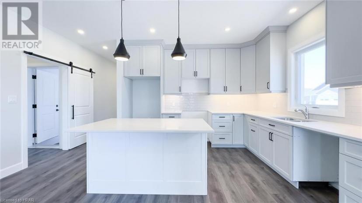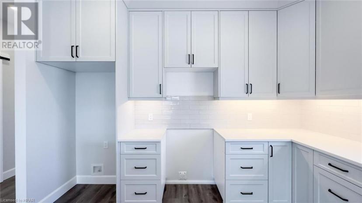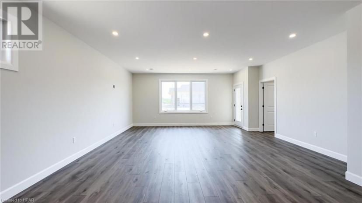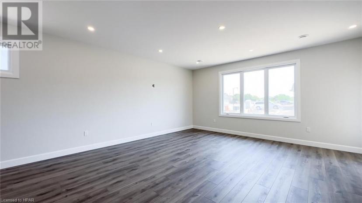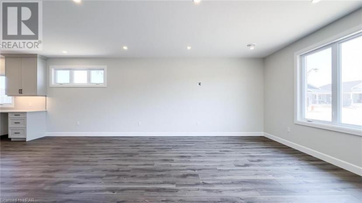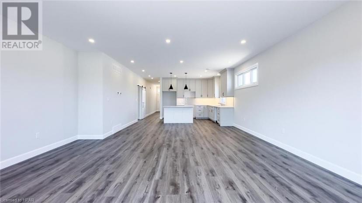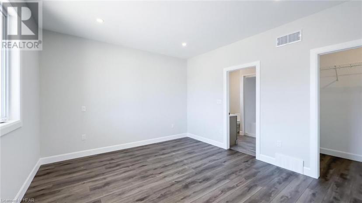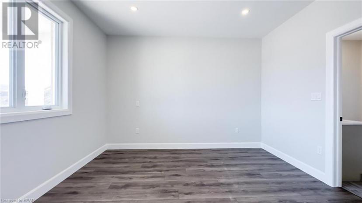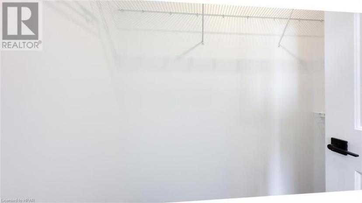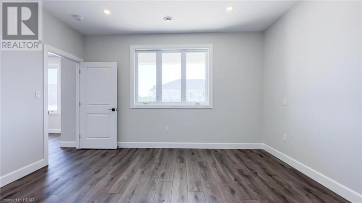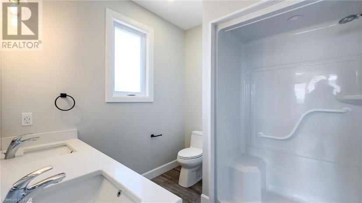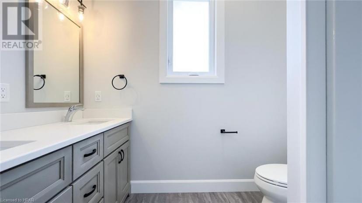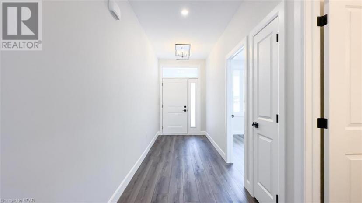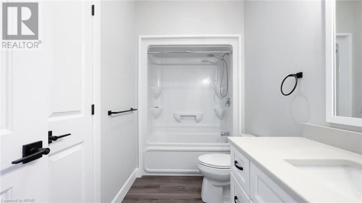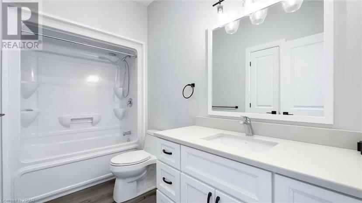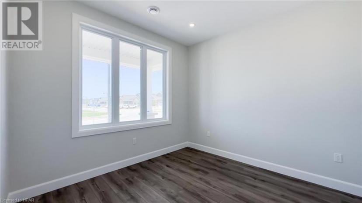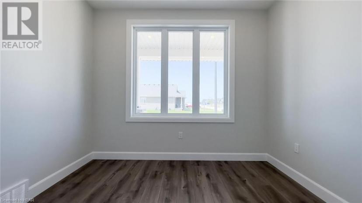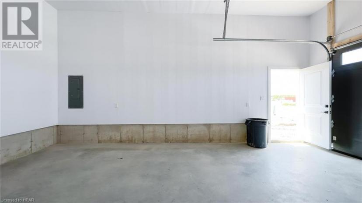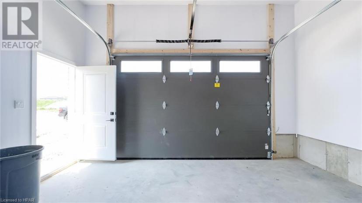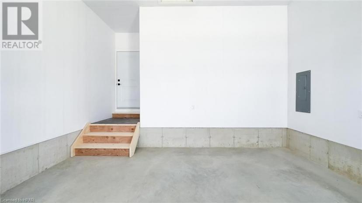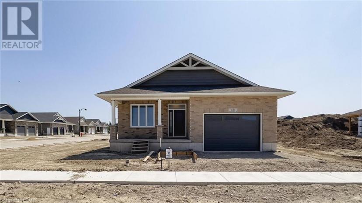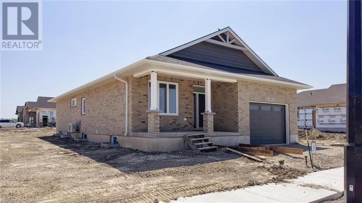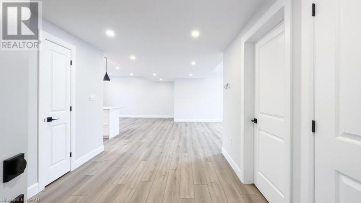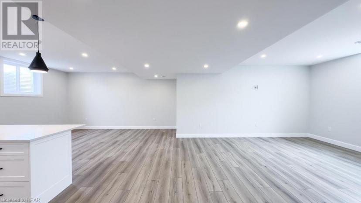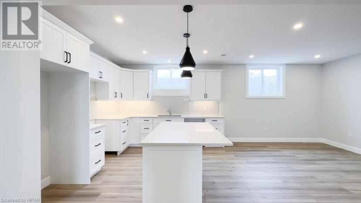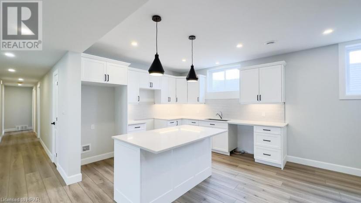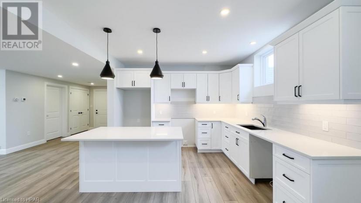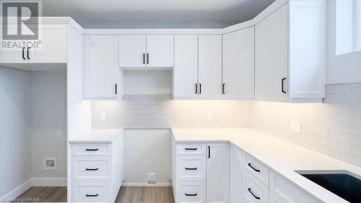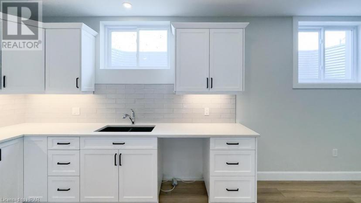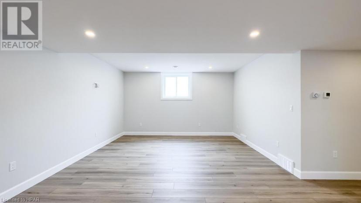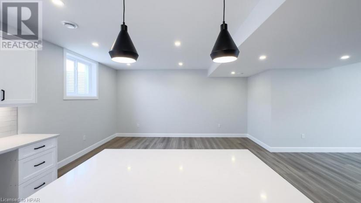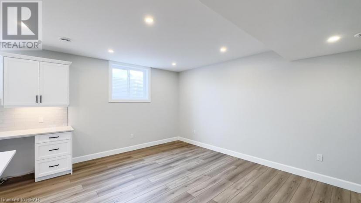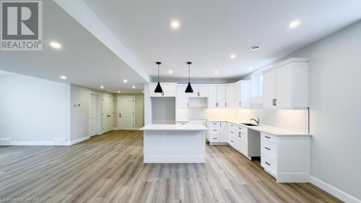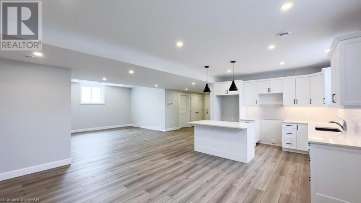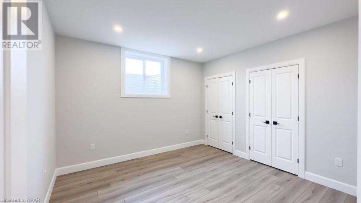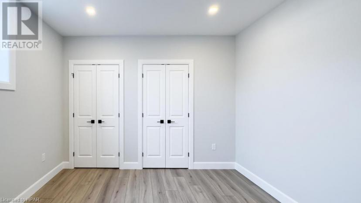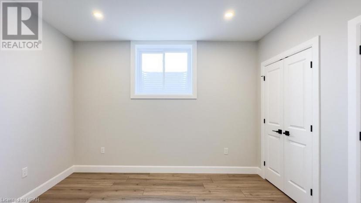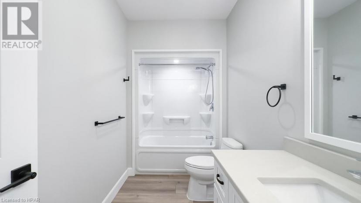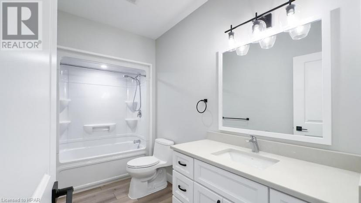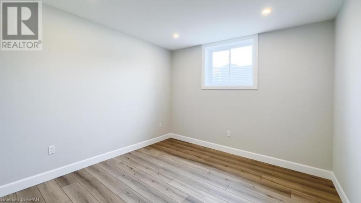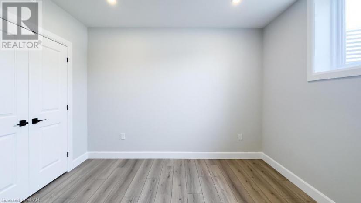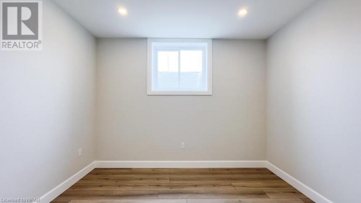- Ontario
- Goderich
451 Woodridge Dr
CAD$929,000
CAD$929,000 要价
451 Woodridge DrGoderich, Ontario, N7A0C7
退市 · 退市 ·
2+23| 1394 sqft
Listing information last updated on July 12th, 2023 at 1:48pm UTC.

Open Map
Log in to view more information
Go To LoginSummary
ID40426218
Status退市
产权Freehold
Brokered ByRoyal LePage Heartland Realty (God) Brokerage
TypeResidential House,Detached,Bungalow
AgeConstructed Date: 2023
Land Sizeunder 1/2 acre
Square Footage1394 sqft
RoomsBed:2+2,Bath:3
Virtual Tour
Detail
公寓楼
浴室数量3
卧室数量4
地上卧室数量2
地下卧室数量2
Architectural StyleBungalow
地下室装修Finished
地下室类型Full (Finished)
建筑日期2023
风格Detached
空调Central air conditioning
外墙Brick
壁炉False
地基Poured Concrete
供暖类型Forced air,Heat Pump
使用面积1394.0000
楼层1
类型House
供水Municipal water
土地
面积under 1/2 acre
面积false
设施Beach,Golf Nearby,Hospital,Place of Worship,Playground,Schools,Shopping
下水Municipal sewage system
周边
设施Beach,Golf Nearby,Hospital,Place of Worship,Playground,Schools,Shopping
Location DescriptionFollow Warren Street south in Goderich to Coast Drive. Turn left on Shearwater Dr,Next right is Woodridge. Property is at the Southeast corner of Woodridge/Shearwater
Zoning DescriptionR4-11
其他
特点Golf course/parkland,Beach
Basement已装修,Full(已装修)
FireplaceFalse
HeatingForced air,Heat Pump
Remarks
Welcome to Coast Goderich, the newest subdivision in Goderich! This legal duplex offers a fantastic opportunity for homeowners and investors alike. Situated in a prime location, this property features modern amenities and a thoughtful design. The upper level of this duplex boasts a spacious layout with 2 bedrooms and 2 bathrooms. The primary bedroom includes an ensuite bathroom and a convenient walk-in close. Natural light floods the living spaces, creating a bright and welcoming ambiance. On the main floor, you'll find a well-appointed unit with a covered front and rear porch, and the garage offers convenient parking and additional storage space. The lower unit w/ separate entry and utilities, ensures privacy and independence. With large windows and high ceilings, the space is open and inviting. It features 2 bedrooms and a full bathroom, providing ample room for residents or potential tenants. One of the standout features of this property is the heating system. The carbon footprint-decreasing high-efficiency electric heat pump/forced air furnace ensures both comfort and sustainability. You can enjoy the benefits of modern technology while minimizing your environmental impact. This property presents an excellent opportunity for those seeking additional income. Live in one unit and take advantage of the basement rental to significantly offset your expenses. The separate entry for the lower unit allows for ease of access and complete autonomy. As a brand new build, this duplex offers low maintenance and zero capital expenses for years to come. You can rest assured knowing that the property comes with a Tarion Warranty, providing peace of mind and protection for your investment. Don't miss out on this incredible chance to own a legal duplex in Coast Goderich. Whether you're looking for a comfortable home or a smart investment, this property ticks all the boxes. Schedule a viewing today and seize the opportunity to be part of this exciting new development! (id:22211)
The listing data above is provided under copyright by the Canada Real Estate Association.
The listing data is deemed reliable but is not guaranteed accurate by Canada Real Estate Association nor RealMaster.
MLS®, REALTOR® & associated logos are trademarks of The Canadian Real Estate Association.
Location
Province:
Ontario
City:
Goderich
Community:
Goderich Town
Room
Room
Level
Length
Width
Area
卧室
地下室
12.17
12.01
146.16
12'2'' x 12'0''
4pc Bathroom
地下室
NaN
Measurements not available
卧室
地下室
12.17
12.01
146.16
12'2'' x 12'0''
厨房
地下室
10.01
12.40
124.10
10'0'' x 12'5''
餐厅
地下室
13.09
12.40
162.34
13'1'' x 12'5''
客厅
地下室
21.26
15.58
331.31
21'3'' x 15'7''
水电气
主
7.84
5.35
41.93
7'10'' x 5'4''
洗衣房
主
6.82
5.09
34.70
6'10'' x 5'1''
Full bathroom
主
8.43
8.17
68.88
8'5'' x 8'2''
主卧
主
14.17
12.40
175.77
14'2'' x 12'5''
客厅
主
18.93
17.59
332.90
18'11'' x 17'7''
厨房
主
18.50
16.40
303.54
18'6'' x 16'5''
4pc Bathroom
主
10.40
5.25
54.59
10'5'' x 5'3''
卧室
主
10.93
10.40
113.62
10'11'' x 10'5''

