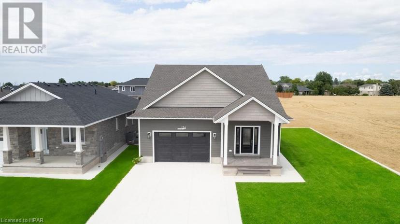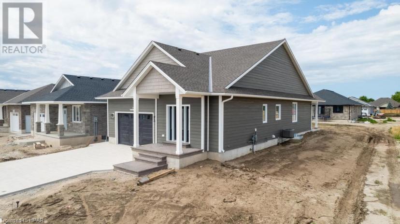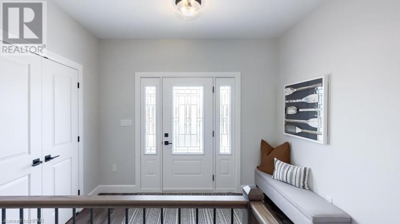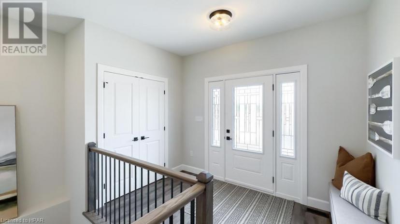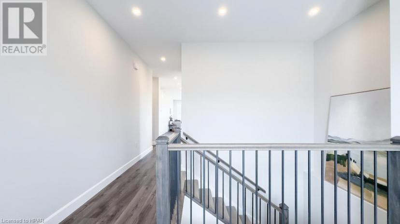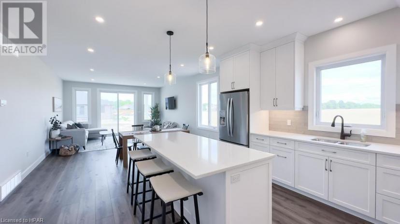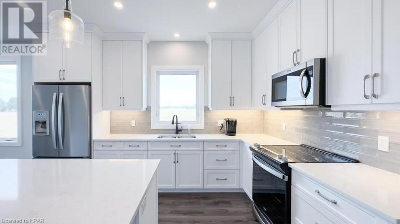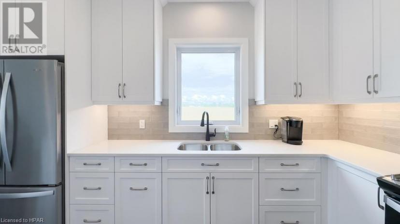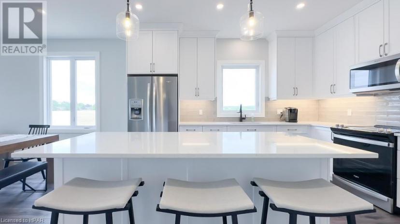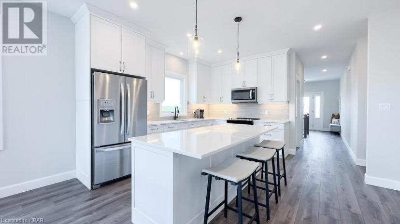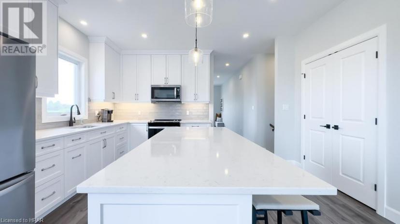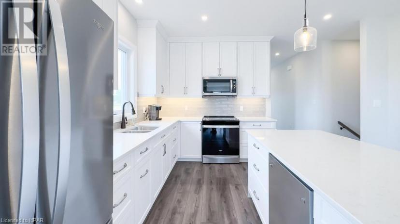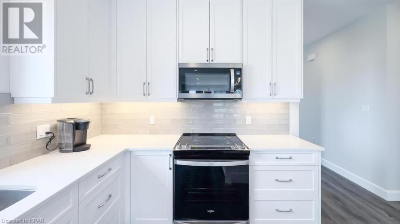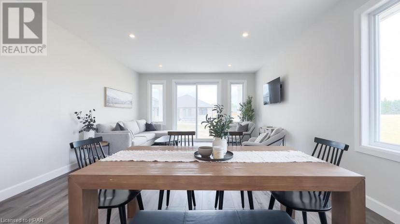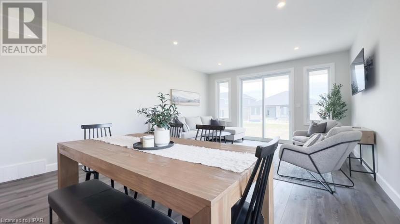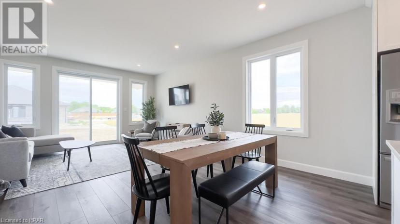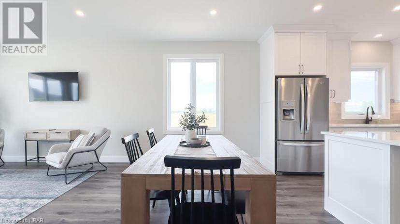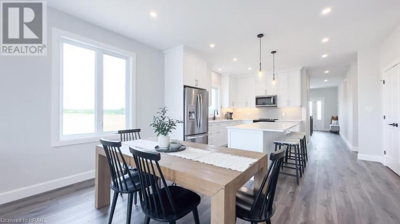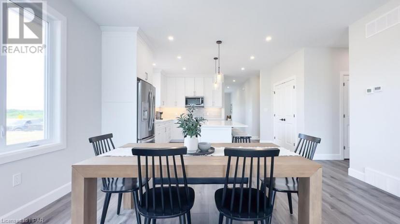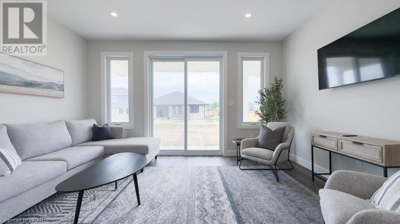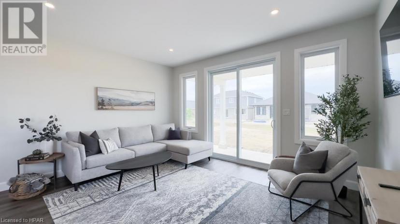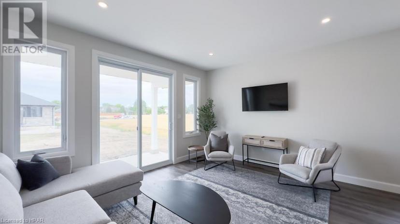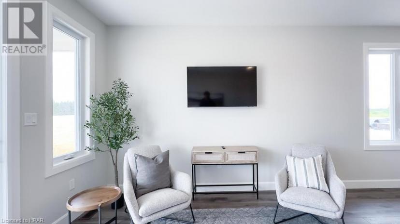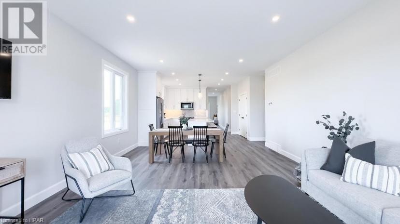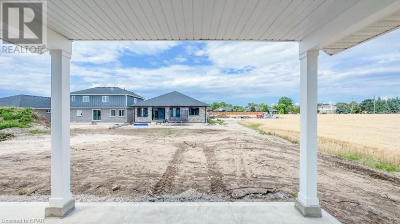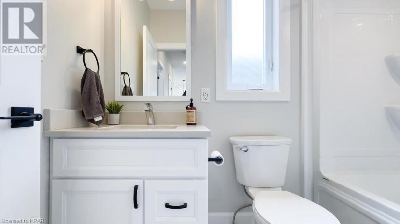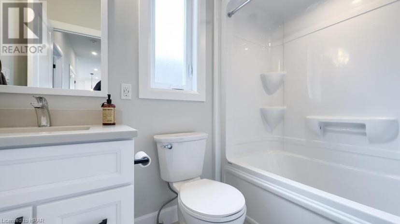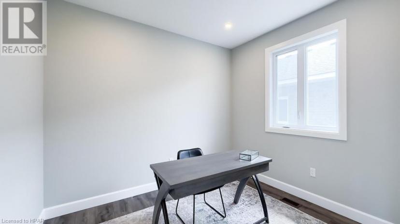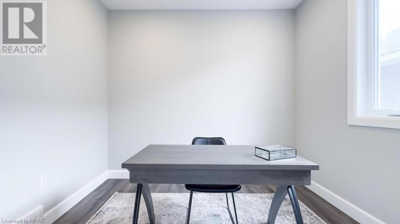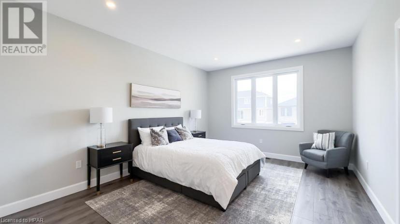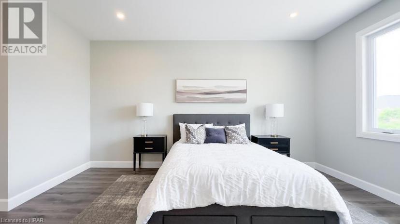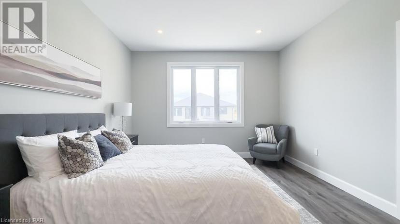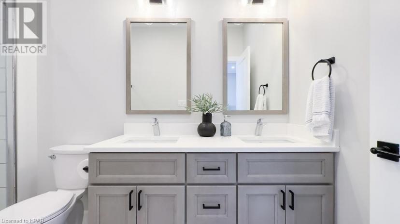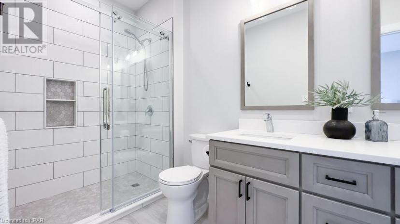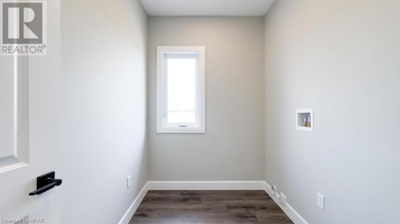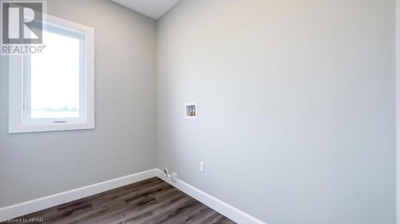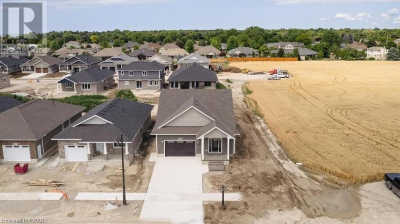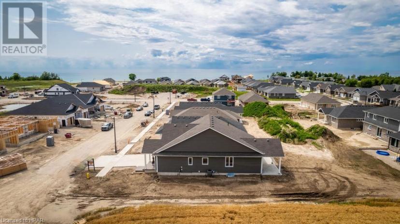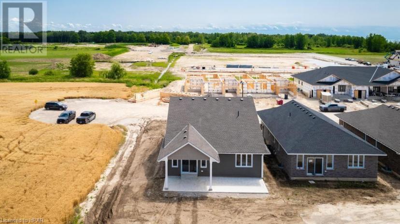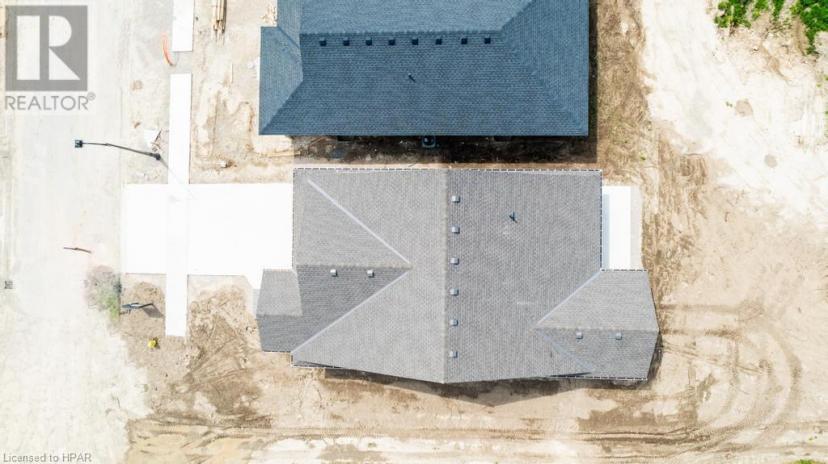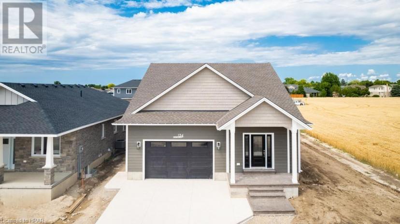- Ontario
- Goderich
134 Severn Dr
CAD$779,000
CAD$779,000 要价
134 Severn DrGoderich, Ontario, N7A4M3
退市
224| 3172 sqft
Listing information last updated on May 1st, 2024 at 1:40am UTC.

Open Map
Log in to view more information
Go To LoginSummary
ID40499124
Status退市
产权Freehold
Brokered ByRoyal LePage Heartland Realty (God) Brokerage
TypeResidential House,Detached,Bungalow
AgeConstructed Date: 2023
Land Sizeunder 1/2 acre
Square Footage3172 sqft
RoomsBed:2,Bath:2
Virtual Tour
Detail
公寓楼
浴室数量2
卧室数量2
地上卧室数量2
家用电器Garage door opener
Architectural StyleBungalow
地下室装修Unfinished
地下室类型Full (Unfinished)
建筑日期2023
建材Wood frame
风格Detached
空调Central air conditioning
外墙Wood
壁炉False
火警Smoke Detectors
地基Poured Concrete
供暖方式Natural gas
供暖类型Forced air
使用面积3172.0000
楼层1
类型House
供水Municipal water
土地
面积under 1/2 acre
交通Water access
面积false
设施Beach,Golf Nearby,Hospital,Marina,Park,Place of Worship,Schools
下水Municipal sewage system
水电气
有线Available
ElectricityAvailable
Natural GasAvailable
电话Available
周边
设施Beach,Golf Nearby,Hospital,Marina,Park,Place of Worship,Schools
Location DescriptionFrom highway 21 turn west onto Suncoast Dr. West to Eldon St. and turn south. Turn west on Brimicombe,then west on Bethune. South on Warren and at Shearwater Trail turn east. Turn south on Woodridge then east on Severn Drive.
Zoning DescriptionR4-9
其他
Communication TypeFiber
特点Southern exposure,Conservation/green belt,Paved driveway,Sump Pump
Basement未装修,Full(未装修)
FireplaceFalse
HeatingForced air
Remarks
This Driftwood Bungalow is finished construction and ready for closing any time! Structural upgrades include covered concrete back porch and open interior staircase with spindles at the front foyer. Finishes include quartz countertops, luxury vinyl plank flooring, Stonewood bathroom vanities, Gentek windows, wood siding and more! You will love the large open concept kitchen with pantry. Interior upgrades also added: extra windows on either side of the patio door, ceiling height kitchen cabinetry, ensuite shower with tile. Separate laundry room. The full unfinished basement includes a bathroom rough in, egress windows and high quality mechanicals. The garage measures 20 x 18'6. Coach lights on both sides of the garage door. Located just two blocks to Lake Huron Sunsets. Call your REALTOR® today to learn more about your new home in Coast Goderich! (id:22211)
The listing data above is provided under copyright by the Canada Real Estate Association.
The listing data is deemed reliable but is not guaranteed accurate by Canada Real Estate Association nor RealMaster.
MLS®, REALTOR® & associated logos are trademarks of The Canadian Real Estate Association.
Location
Province:
Ontario
City:
Goderich
Community:
Goderich Town
Room
Room
Level
Length
Width
Area
洗衣房
主
8.83
6.07
53.57
8'10'' x 6'1''
门廊
主
10.40
6.66
69.27
10'5'' x 6'8''
4pc Bathroom
主
4.99
8.01
39.92
5'0'' x 8'0''
Full bathroom
主
5.35
11.09
59.30
5'4'' x 11'1''
卧室
主
9.91
10.07
99.80
9'11'' x 10'1''
主卧
主
20.51
12.50
256.32
20'6'' x 12'6''
客厅
主
15.09
11.32
170.82
15'1'' x 11'4''
餐厅
主
15.09
9.68
146.07
15'1'' x 9'8''
厨房
主
15.09
13.58
204.99
15'1'' x 13'7''

