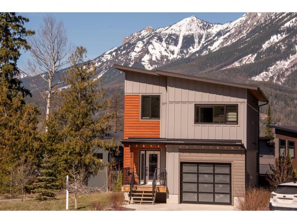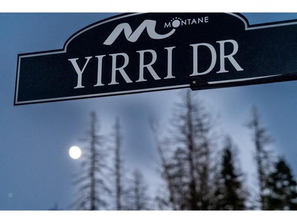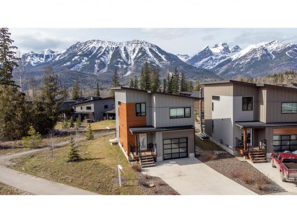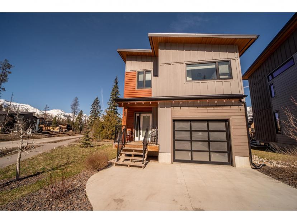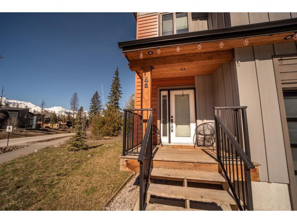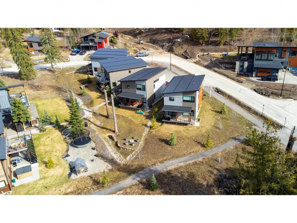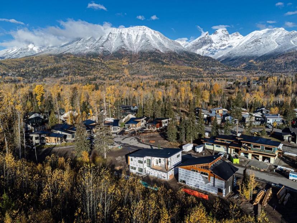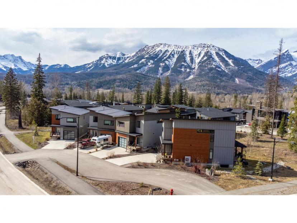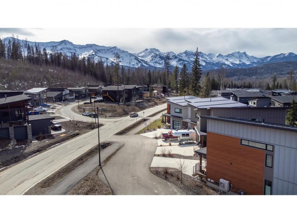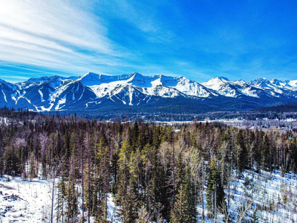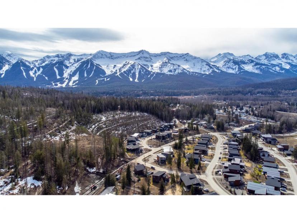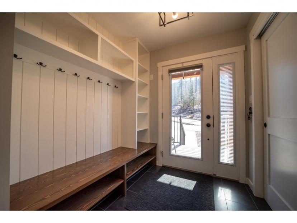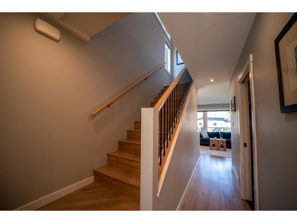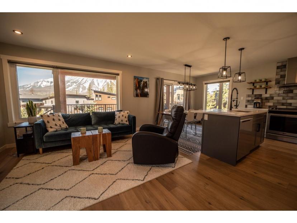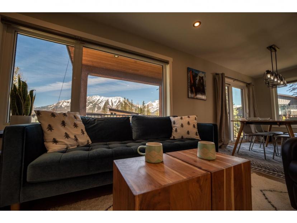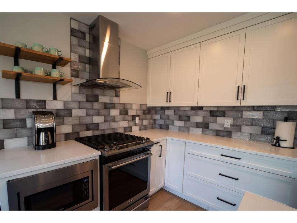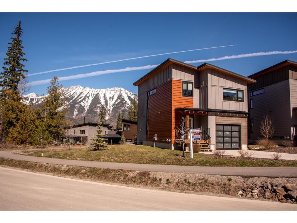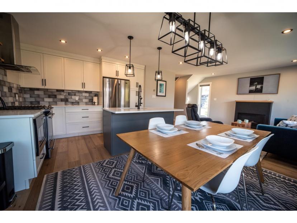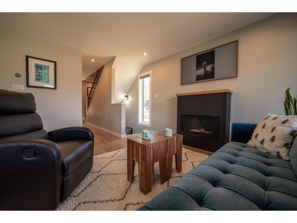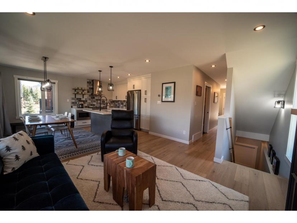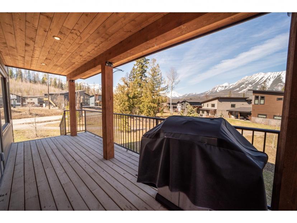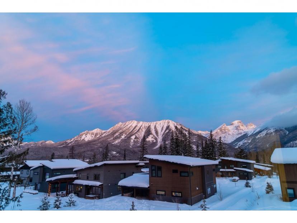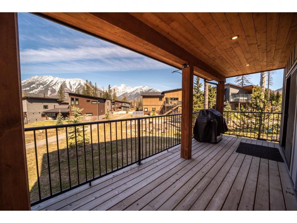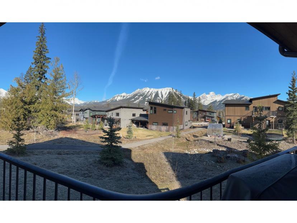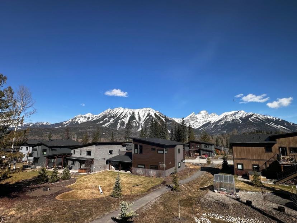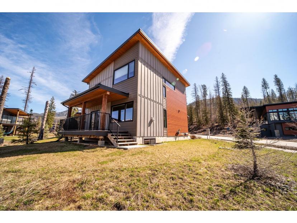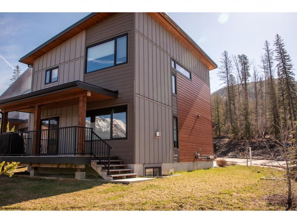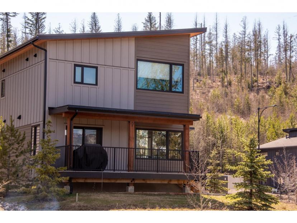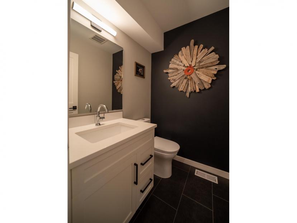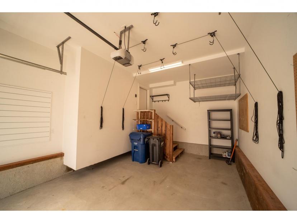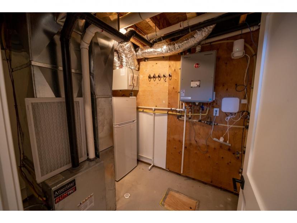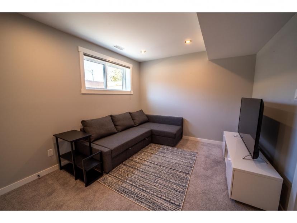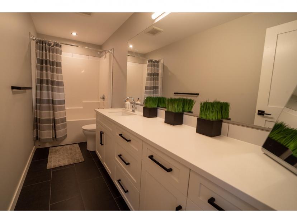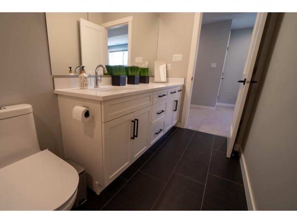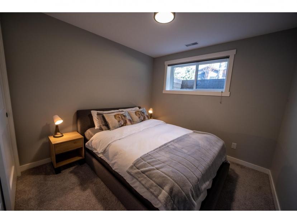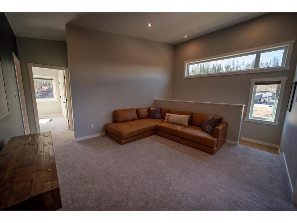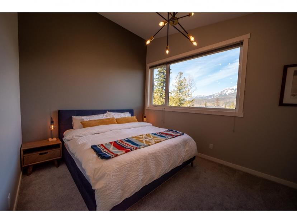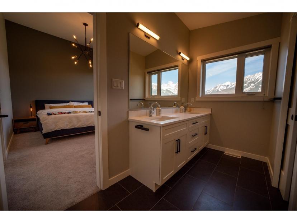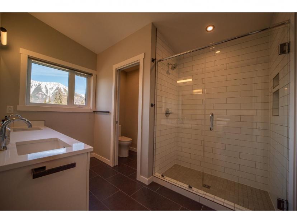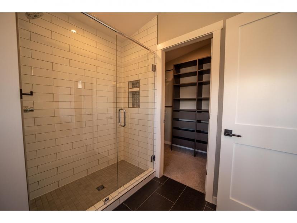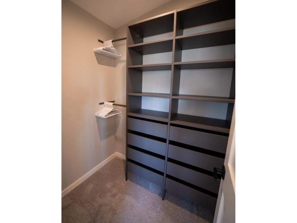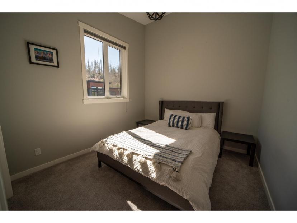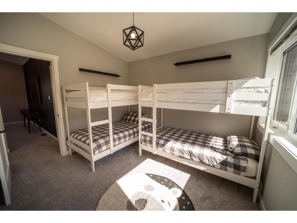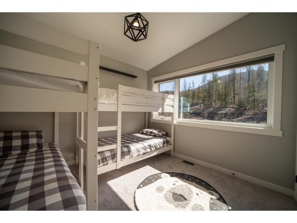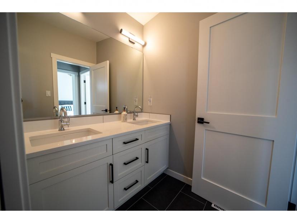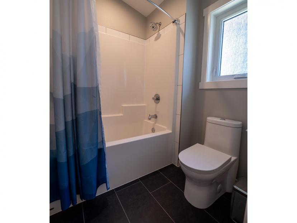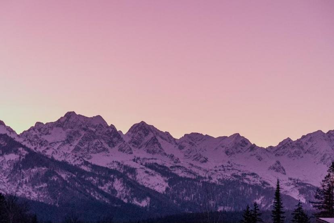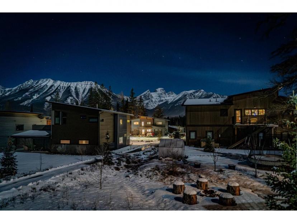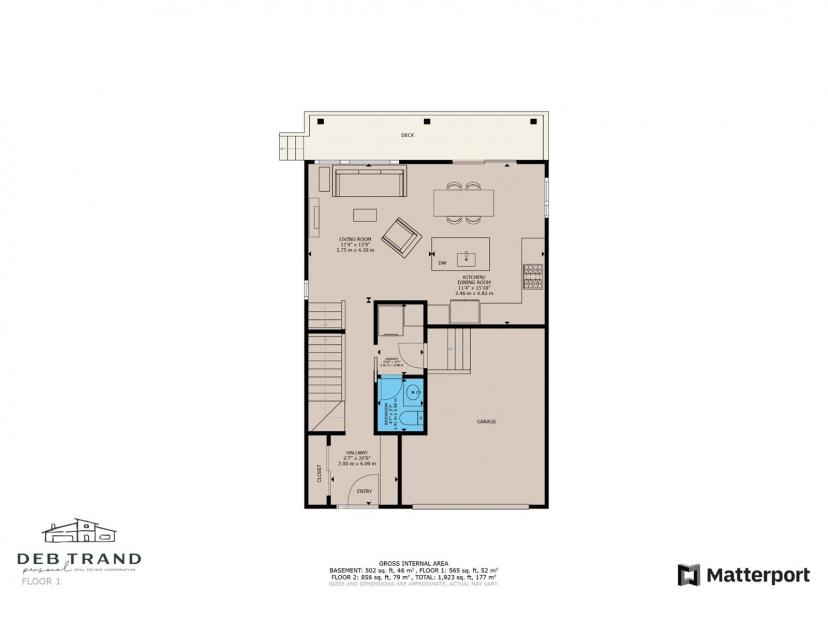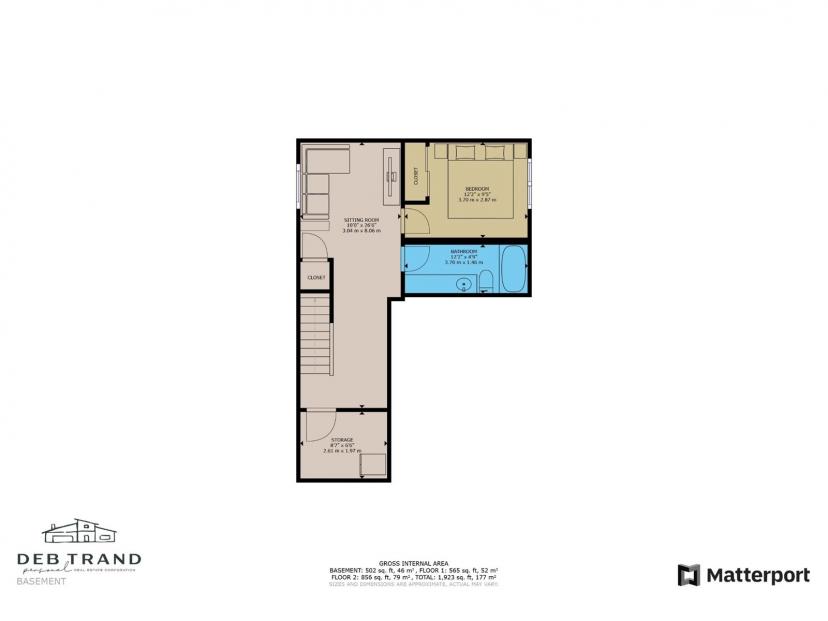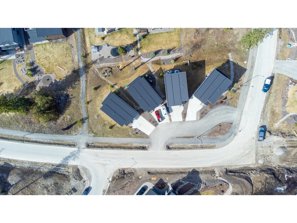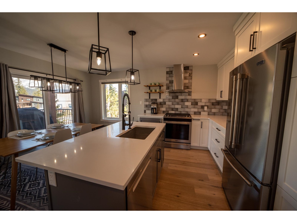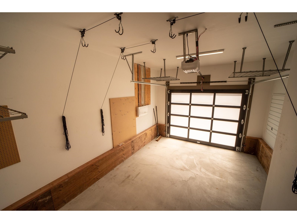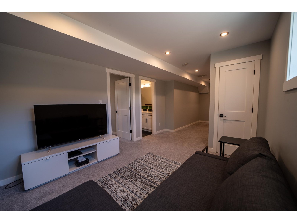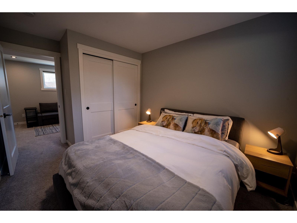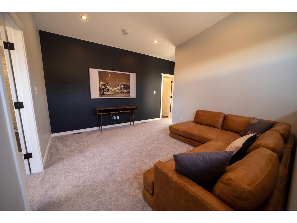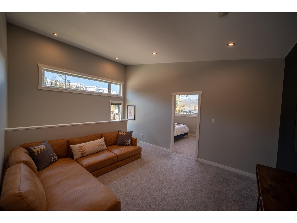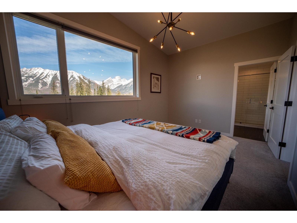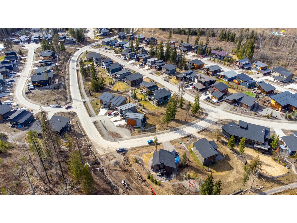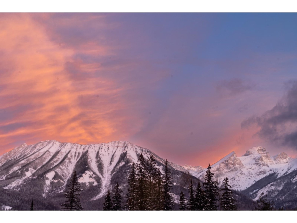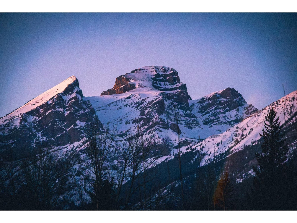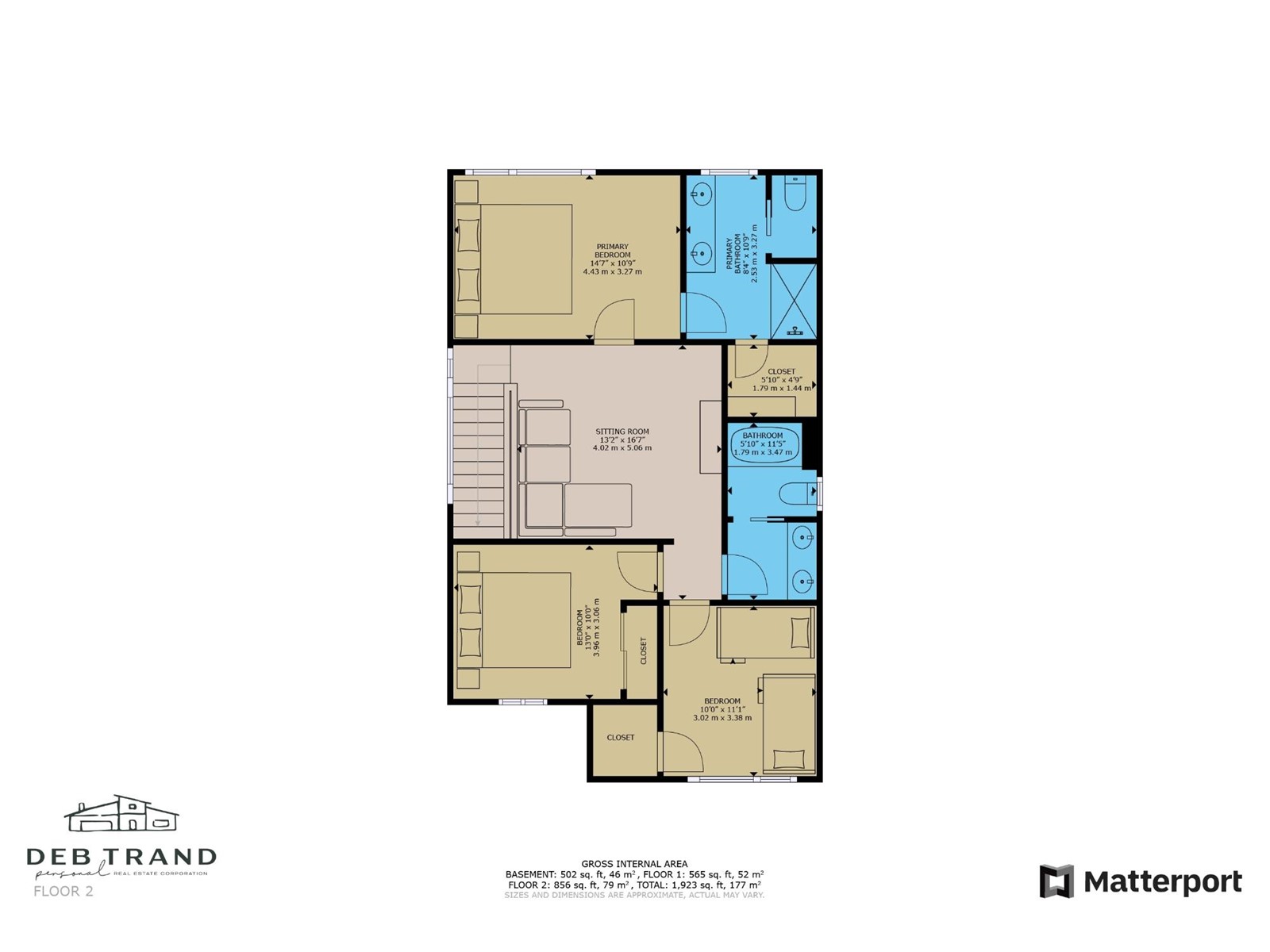- British Columbia
- Fernie
4a Yirri Dr
CAD$1,149,000 出售
4a Yirri DrFernie, British Columbia, V0B1M0
44| 2390 sqft

Open Map
Log in to view more information
Go To LoginSummary
ID2476067
StatusCurrent Listing
产权Freehold
TypeResidential House
RoomsBed:4,Bath:4
Square Footage2390 sqft
AgeConstructed Date: 2019
Maint Fee100
Listing Courtesy ofRE/MAX Elk Valley Realty
Detail
建筑
浴室数量4
卧室数量4
家用电器Dryer,Microwave,Refrigerator,Washer,Window Coverings,Dishwasher,Gas stove(s)
地下室装修Finished
建材Wood frame
外墙Other,Hardboard
壁炉False
地板Tile,Vinyl,Carpeted
地基Concrete
供暖方式Natural gas
供暖类型Forced air
屋顶材料Asphalt shingle
屋顶风格Unknown
使用面积2390.0000
供水Municipal water
地下室
地下室特点Unknown
地下室类型Full (Finished)
土地
交通Easy access
面积false
设施Ski area,Stores,Schools,Golf Nearby,Recreation Nearby,Shopping
Utilities
下水Available
周边
社区特点Family Oriented,Rentals Allowed With Restrictions,Pets Allowed With Restrictions
设施Ski area,Stores,Schools,Golf Nearby,Recreation Nearby,Shopping
风景Mountain view
Zoning TypeSingle family dwelling
其他
特点Corner Site,Visual exposure,Other
Basement已装修,未知,Full(已装修)
FireplaceFalse
HeatingForced air
Remarks
Newly listed in the picturesque Montane subdivision, this stunning mountain home at 4A Yirri Drive offers modern elegance across three levels combined with stunning mountain views. The main floor features a recently built custom mud room with a tiled entrance, an open kitchen, living, and dining area, and expansive sliding doors leading to a covered back deck with 360 degree mountain views. The kitchen boasts top-notch upgrades, stainless steel appliances, quartz countertops, and stylish finishes. The fully finished basement includes a family room, guest bedroom, and full bathroom - a perfect quiet area for the kids or for visiting family. Upstairs, you'll find two bedrooms, a family bathroom, flex space, and the luxurious master suite. The master bathroom is a standout with double sinks, floor-to-ceiling shower tiles, and a walk-in wardrobe. The home includes a gas line on the back deck for a BBQ/ patio heater and is pre-wired for a hot tub. Potential to expand the deck and add a privacy screen. Impeccably maintained, this residence is ideal for a growing family or a mountain getaway. Enjoy direct access to the extensive Montane trail network, offering endless outdoor adventures just steps from your doorstep while being walking distance from downtown Fernie. Explore the trails in the morning and unwind on the back deck in the afternoon - the perfect blend of nature and comfort awaits. Contact your Realtor for a private showing. 'Fernie- Where Your Next Adventure Begins!' (id:22211)
The listing data above is provided under copyright by the Canada Real Estate Association.
The listing data is deemed reliable but is not guaranteed accurate by Canada Real Estate Association nor RealMaster.
MLS®, REALTOR® & associated logos are trademarks of The Canadian Real Estate Association.
Location
Province:
British Columbia
City:
Fernie
Community:
Fernie
Room
Room
Level
Length
Width
Area
Full bathroom
Above
NaN
Measurements not available
卧室
Above
3.35
3.07
10.28
11 x 10'1
复式
Above
4.06
3.84
15.59
13'4 x 12'7
Primary Bedroom
Above
4.47
3.23
14.44
14'8 x 10'7
Ensuite
Above
NaN
Measurements not available
卧室
Above
3.40
3.07
10.44
11'2 x 10'1
Full bathroom
Lower
NaN
Measurements not available
家庭
Lower
3.45
3.10
10.70
11'4 x 10'2
卧室
Lower
3.10
2.87
8.90
10'2 x 9'5
客厅
主
3.56
3.58
12.74
11'8 x 11'9
餐厅
主
2.26
3.40
7.68
7'5 x 11'2
厨房
主
2.59
3.43
8.88
8'6 x 11'3
洗衣房
主
2.16
1.35
2.92
7'1 x 4'5
门廊
主
2.08
2.03
4.22
6'10 x 6'8
Partial bathroom
主
NaN
Measurements not available

