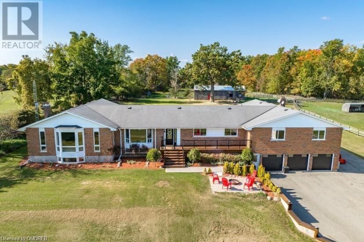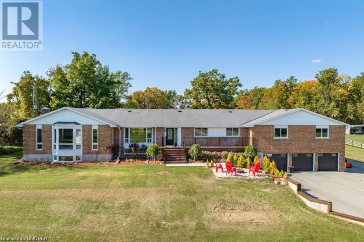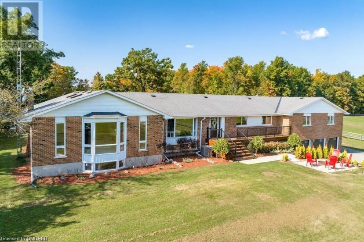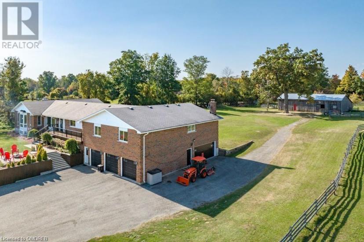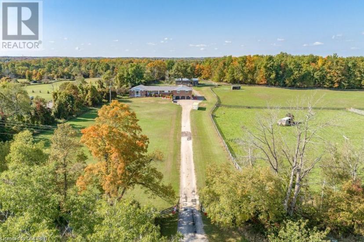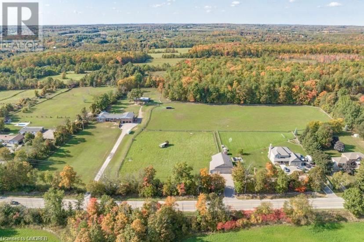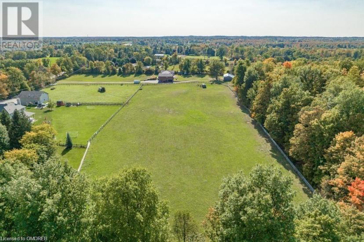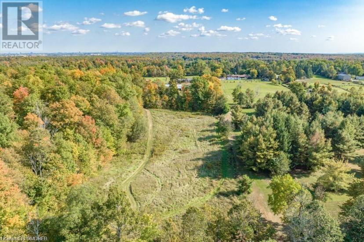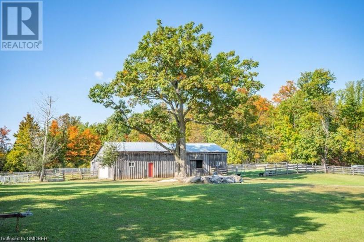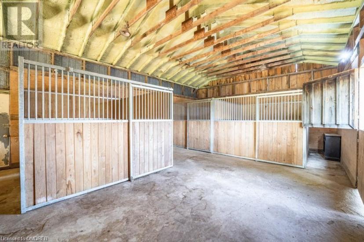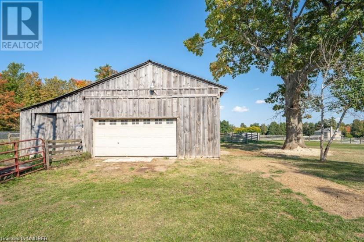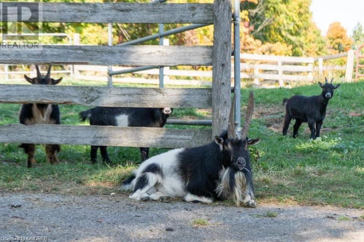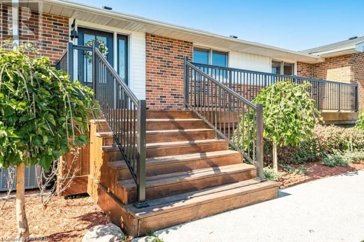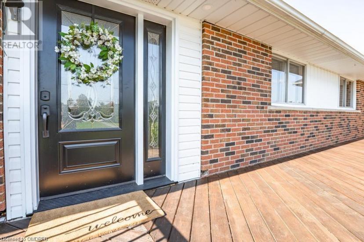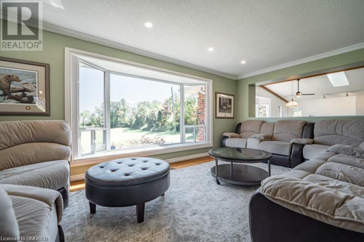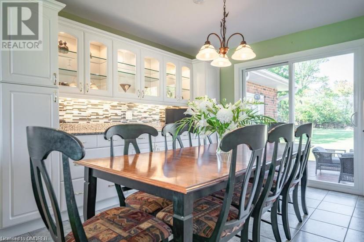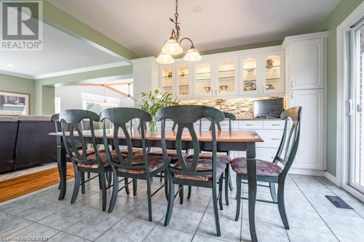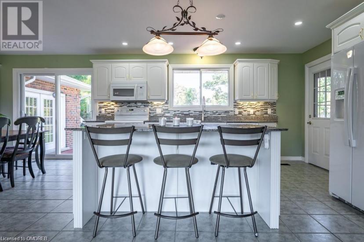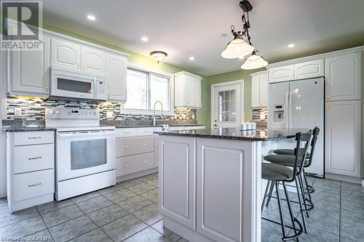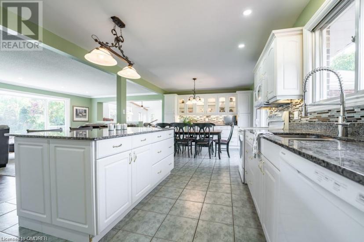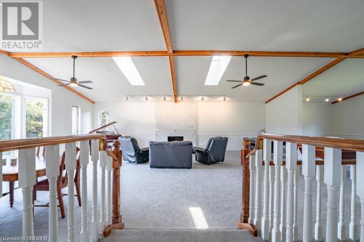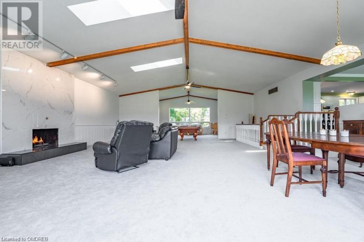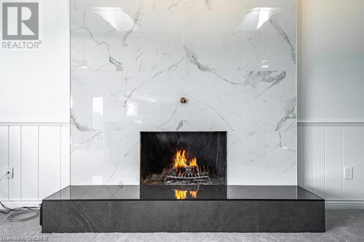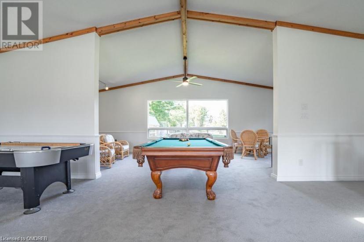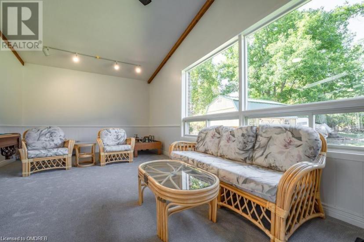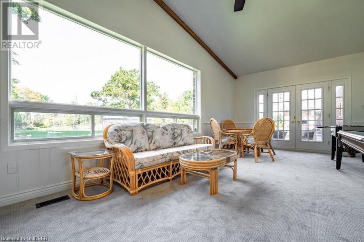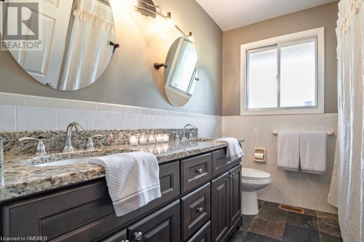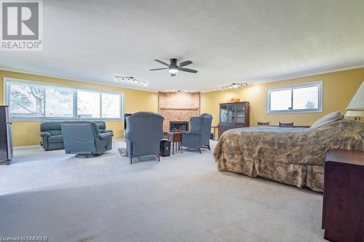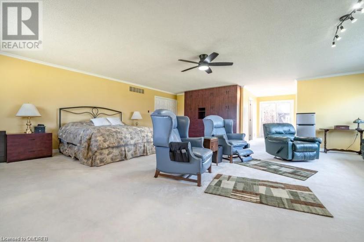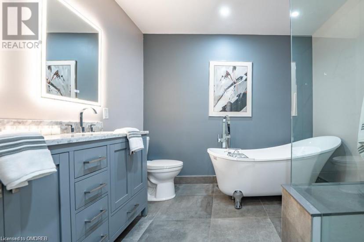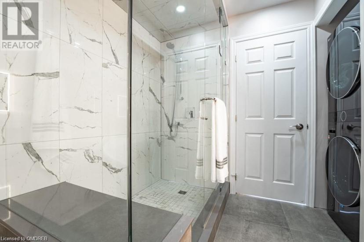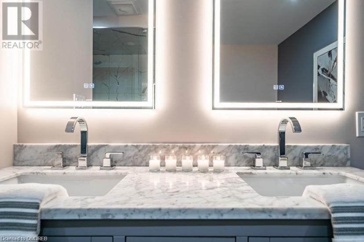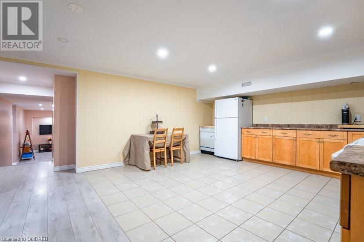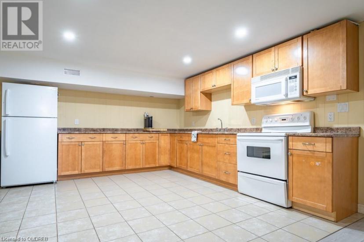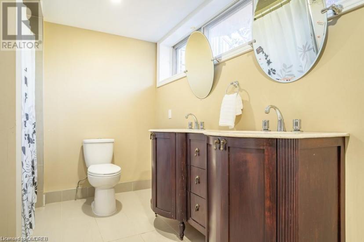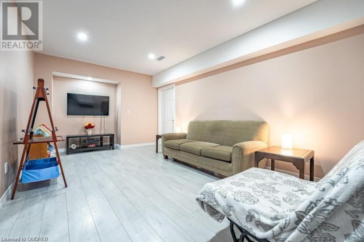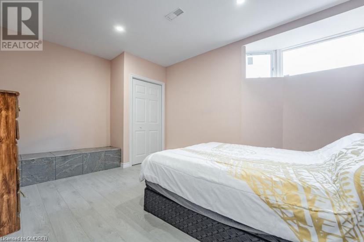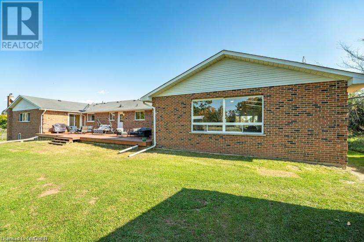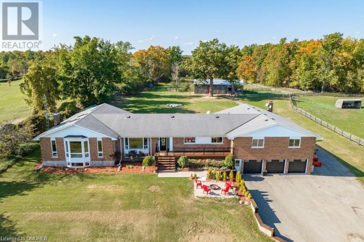- Ontario
- Erin
9630 Wellington 42 Rd
CAD$3,995,000 出售
9630 Wellington 42 RdErin, Ontario, L7G4S8
6+2437| 4535 sqft

Open Map
Log in to view more information
Go To LoginSummary
ID40562721
StatusCurrent Listing
产权Freehold
TypeResidential House,Detached,Bungalow
RoomsBed:6+2,Bath:4
Square Footage4535 sqft
Lot Size25 * 25 ac 25
Land Size25 ac|25 - 50 acres
Age
Listing Courtesy ofRoyal LePage Real Estate Services Ltd., Brokerage
Detail
建筑
浴室数量4
卧室数量8
地上卧室数量6
地下卧室数量2
地下室装修Partially finished
风格Detached
空调Central air conditioning
外墙Brick,Other
壁炉False
地基Block
洗手间1
供暖方式Propane
供暖类型Forced air
使用面积4535.0000
楼层1
供水Well
地下室
地下室类型Full (Partially finished)
土地
总面积25 ac|25 - 50 acres
面积25 ac|25 - 50 acres
面积true
下水Septic System
Size Irregular25
其他
设备Propane Tank
租用设备Propane Tank
结构Barn
特点Country residential,In-Law Suite
BasementPartially finished,Full(部分装修)
FireplaceFalse
HeatingForced air
Remarks
Impressive 4500+ square foot (6 bedrooms on main level) bungalow with 3000+ square foot lower level with walkout entry which includes a 2 bedroom contained inlaw suite (with lots more room to expand) all on a huge 25 acre parcel of land full of personality comprising a balance of workable land and mixed woods, sure to please the most discerning buyer! This sprawling ranch bungalow on main and lower levels boasts 7500+ square feet! Bring your wish list here, we should be able to check off your boxes! If privacy is a factor, this fine family home is set well back off the road, and is nicely elevated affording beautiful views off all windows and is ideal for the nature lover! Additionally for the car collector or multi vehicle family, total attached garage spaces accommodating 7 vehicles or specialty toys, atv's, snowmobiles, etc! The tandem 4 car garage with double o/h door is 45'x23' plus there is a 3 car garage each with single o/h doors. The updated board and batten sided barn with water, hydro, and huge tractor storage/implement area, has been improved with new metal roof (2021), spray foam insulation ceiling interior (2022), and 3 System Equine stalls so if you're looking to spoil some furry friends, equine lover, goats, chickens, alpacas, you can have your fun here too! Lots of updates throughout, oversized primary bedroom with fireplace, updated ensuite, gorgeous oversized family room (I mean massive!) with wood burning floor-to-ceiling fireplace (Wett certificate included), games area, updated open concept kitchen, lots of fresh painting, plenty of natural sunlight throughout. Great location for Pearson Airport travellers, Google estimated 30 minutes when I checked! This would be a great property to own and retain as a multi generational property within your portfolio and possibly even keep it in the family forever! (id:22211)
The listing data above is provided under copyright by the Canada Real Estate Association.
The listing data is deemed reliable but is not guaranteed accurate by Canada Real Estate Association nor RealMaster.
MLS®, REALTOR® & associated logos are trademarks of The Canadian Real Estate Association.
Location
Province:
Ontario
City:
Erin
Community:
Erin
Room
Room
Level
Length
Width
Area
其他
地下室
4.24
2.59
10.98
13'11'' x 8'6''
仓库
地下室
6.63
5.59
37.06
21'9'' x 18'4''
娱乐
地下室
10.74
3.78
40.60
35'3'' x 12'5''
洗衣房
地下室
3.07
1.57
4.82
10'1'' x 5'2''
健身房
地下室
3.63
2.54
9.22
11'11'' x 8'4''
Cold
地下室
9.65
1.68
16.21
31'8'' x 5'6''
2pc Bathroom
地下室
NaN
Measurements not available
5pc Bathroom
地下室
NaN
Measurements not available
卧室
地下室
3.76
3.28
12.33
12'4'' x 10'9''
卧室
地下室
4.45
3.71
16.51
14'7'' x 12'2''
客厅
地下室
5.77
3.40
19.62
18'11'' x 11'2''
Eat in kitchen
地下室
5.74
4.37
25.08
18'10'' x 14'4''
5pc Bathroom
主
NaN
Measurements not available
Full bathroom
主
NaN
Measurements not available
卧室
主
3.48
3.25
11.31
11'5'' x 10'8''
卧室
主
3.66
3.25
11.89
12'0'' x 10'8''
卧室
主
4.27
3.43
14.65
14'0'' x 11'3''
卧室
主
4.85
4.39
21.29
15'11'' x 14'5''
卧室
主
4.80
4.39
21.07
15'9'' x 14'5''
Primary Bedroom
主
7.52
7.42
55.80
24'8'' x 24'4''
阳光房
主
8.59
3.76
32.30
28'2'' x 12'4''
家庭
主
10.26
8.41
86.29
33'8'' x 27'7''
厨房
主
4.60
3.43
15.78
15'1'' x 11'3''
餐厅
主
3.43
2.84
9.74
11'3'' x 9'4''
客厅
主
5.71
4.34
24.78
18'9'' x 14'3''

