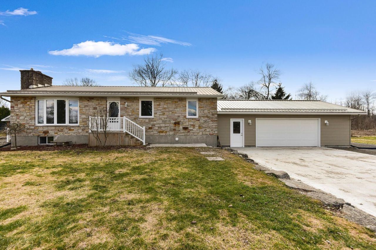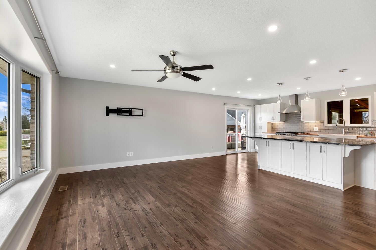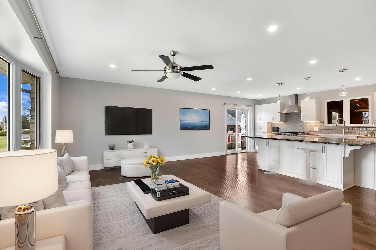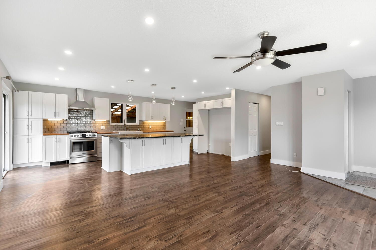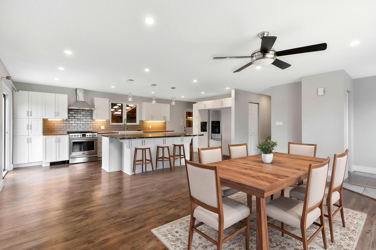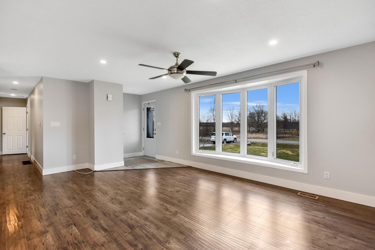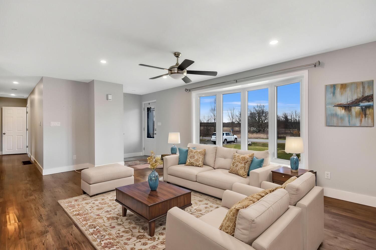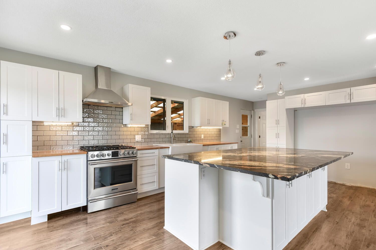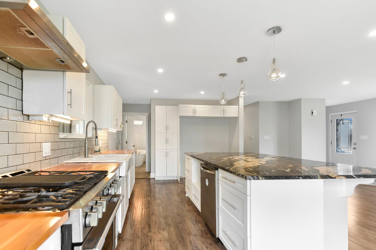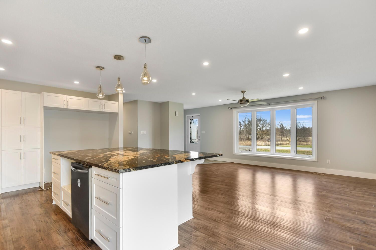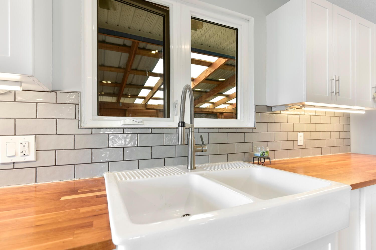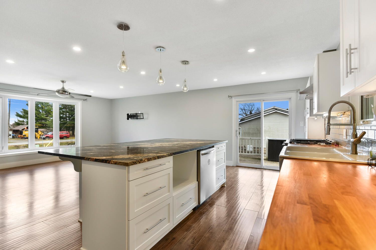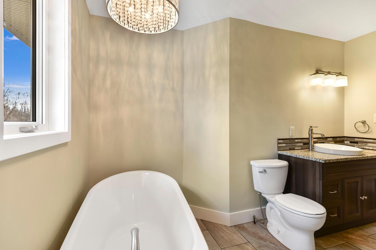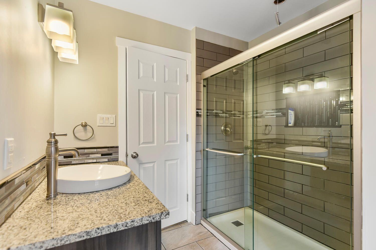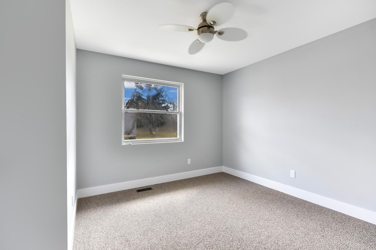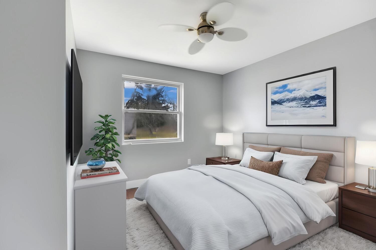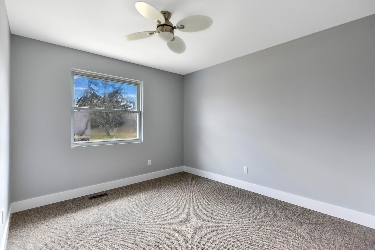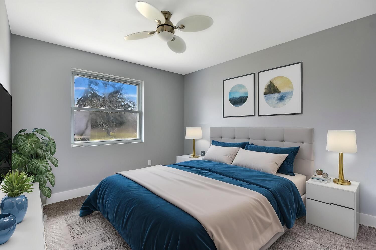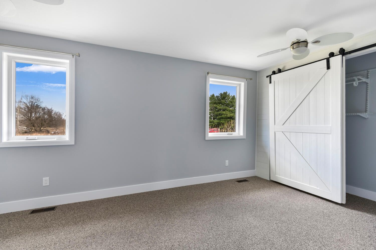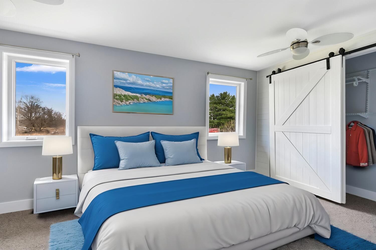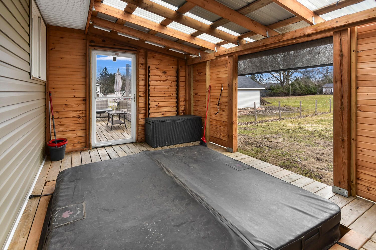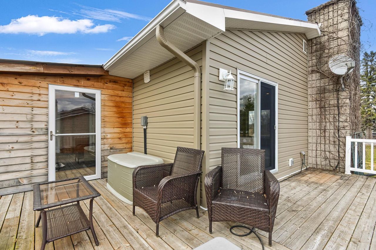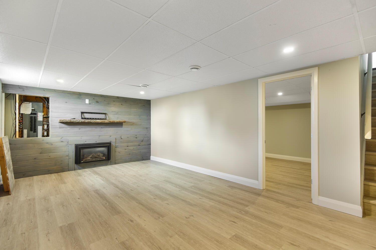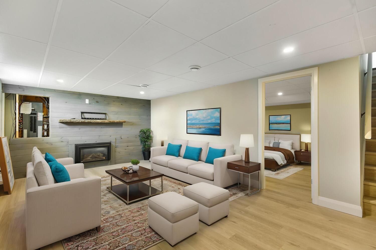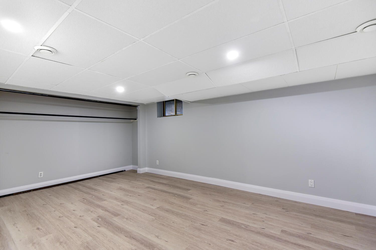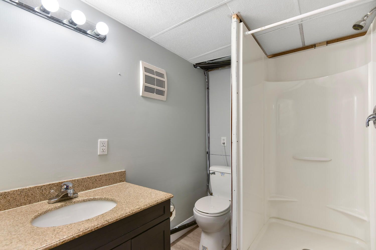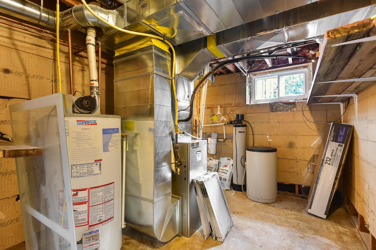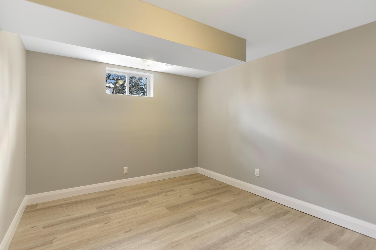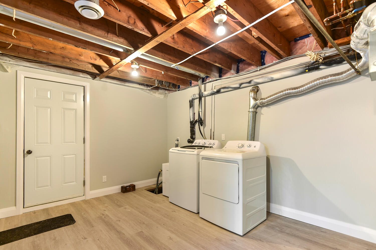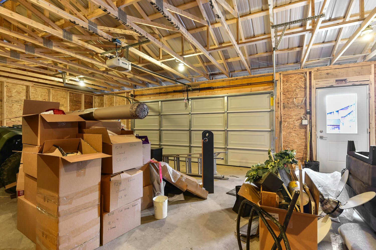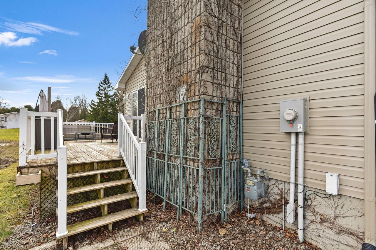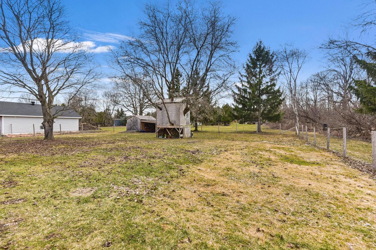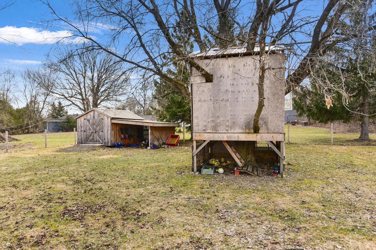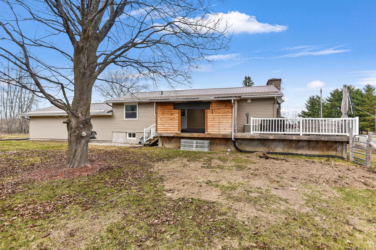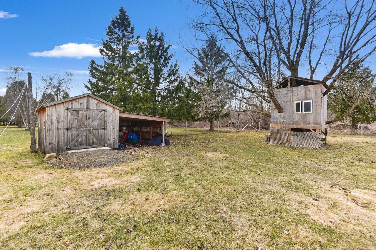- Ontario
- Edwardsburgh/Cardinal
24 Frederick St
SoldCAD$xxx,xxx
CAD$599,000 要价
24 Frederick StreetEdwardsburgh/Cardinal, Ontario, K0E1T1
成交
4210(2+8)| 1100-1500 sqft
Listing information last updated on Fri May 02 2025 13:53:13 GMT-0400 (Eastern Daylight Time)

Open Map
Log in to view more information
Go To LoginSummary
IDX12073578
Status成交
产权永久产权
PossessionTBD
Brokered ByROYAL LEPAGE PROALLIANCE REALTY
Type民宅 平房,House,独立屋
Age 31-50
Lot Size131 * 209.49 Feet
Land Size27442.8 ft²
RoomsBed:4,Kitchen:1,Bath:2
Parking2 (10) 外接式车库 +8
Virtual Tour
Detail
公寓楼
Architectural StyleBungalow
Fireplace FeaturesNatural Gas
Fireplaces Total1
Fireplace是
RoofMetal
Architectural StyleBungalow
Fireplace是
Property FeaturesSchool Bus Route,Wooded/Treed
Rooms Above Grade13
Fireplace FeaturesNatural Gas
Fireplaces Total1
RoofMetal
Exterior FeaturesLandscaped,Porch Enclosed,Privacy,Hot Tub,Deck
Heat SourceGas
Heat TypeForced Air
水Well
Laundry LevelLower Level
Other StructuresShed
车库是
Water YNANo
Telephone YNAAvailable
土地
Lot ShapeRectangular
车位
Parking FeaturesInside Entry,Private Triple
水电气
Electric YNA是
周边
社区特点School Bus
Exterior FeaturesLandscaped,Porch Enclosed,Privacy,Hot Tub,Deck
Zoning Descriptionresidential
Other
Den Familyroom是
Interior FeaturesAuto Garage Door Remote,In-Law Capability,Primary Bedroom - Main Floor,Storage
Internet Entire Listing Display是
Security FeaturesSmoke Detector,Carbon Monoxide Detectors
下水Septic
Survey TypeNone
WinterizedFully
Under ContractHot Water Heater
Basement已装修
PoolNone
A/CCentral Air
Exposure西
Remarks
From the moment you drive up the concrete driveway, you know you're "home". 24 Frederick Street, Johnstown, is a beautiful open concept 4 bedroom (2/2) bungalow that is sure to impress. As you walk through the foyer into this home, beautiful flooring will be the first feature to capture your attention, until you look a bit further, and see the magnificent kitchen of your dreams! From the breakfast island, with stunning granite, & storage within, to the country-style double sink, ample cabinetry & stainless steel appliances, you quickly realize that this area of the home, will become the focal point for entertaining your family and friends. From this area, it's easy to access a wonderful deck, ideal for BBQ's and relaxation. The main floor bathroom offers a gorgeous soaker tub and an oversized custom shower. The primary is quite sizeable with double closets on each side of the bedroom. Moving to the lower level you will find the sought after luxury vinyl plank flooring throughout, two more bedrooms, and a spacious family room, complete with a cozy gas fireplace. There is an additional 3 pc. (shower) bathroom on this level as well, making it a possible in-law suite area or a great place to tuck the teens away! There is a walk up to an oversized double car garage that presents 480 sq. feet of space. The yard is slightly over 1/2 acre. The home ( as per MPAC), showcases 1,190 sq. feet of living space per level. Now, let's talk about location - Johnstown is a wonderful community that offers an elementary school (Grades JK to Grade 6), a daycare facility within the school, a community-recreation centre and municipal pool. Positioned at the base of highways 416 and the 401, commuting is made easy. If you're looking to escape the hectic pace of a City environment, and seek a more rural one, this is the community that will check those boxes, and this is the home you've been waiting for!
The listing data is provided under copyright by the Toronto Real Estate Board.
The listing data is deemed reliable but is not guaranteed accurate by the Toronto Real Estate Board nor RealMaster.
The following "Remarks" is automatically translated by Google Translate. Sellers,Listing agents, RealMaster, Canadian Real Estate Association and relevant Real Estate Boards do not provide any translation version and cannot guarantee the accuracy of the translation. In case of a discrepancy, the English original will prevail.
从你沿着水泥车道开进的那一刻起,你就会知道这里是“家”。 Johnstown, 24 Frederick Street 是一栋一定会令你印象深刻的、采用开放式布局的4间卧室(2/2)平房。当你走过前厅进入这栋房子时,美丽的地面铺设将会是你首先注意到的特色,直到你再仔细看看,你会看到你梦寐以求的华丽厨房! 从带有令人惊叹花岗岩和充足存储空间的早餐岛台,到乡村风格的双槽,充足的橱柜和不锈钢电器,你很快会意识到这栋房子的一块区域将成为招待你的家人和朋友的焦点。 从这个区域,你可以轻松进入一个美妙的甲板,非常适合烧烤和放松。主楼浴室提供了一个华丽的浸浴浴缸和一个超大尺寸的定制淋浴。主卧非常宽敞,卧室两侧都有双衣橱。 移到下层时,你会发现备受追捧的豪华乙烯基木地板覆盖整个区域,还有两间额外的卧室和一个宽敞的家庭活动室,配有舒适的燃气壁炉。 此外,这个楼层还有第三个3件式(淋浴)浴室,使其成为可能的岳父母居住区域或让青少年们远离喧嚣的好地方! 有一个通往超大双车库的坡道,提供 480 平方英尺的空间。 院子略大于 1/2 英亩。 这栋房子(根据MPAC),每层展示 1,190 平方英尺的生活空间。 现在,我们来谈谈地理位置——Johnstown 是一个充满活力的社区,提供一所小学(JK 到 6 年级),一所学校内的日托设施,一个社区娱乐中心和市政游泳池。 位于 416 高速公路和 401 高速公路的底部,通勤变得轻松。 如果你正在寻找逃离 City 繁忙节奏,并寻求更乡村环境,那么这个社区将满足你的需求,而这栋房子就是你一直在等待的房子!
Location
Province:
Ontario
City:
Edwardsburgh/Cardinal
Community:
Edwardsburgh/Cardinal Twp
Crossroad:
County Road 2 & Frederick Street.
Room
Room
Level
Length
Width
Area
浴室
主
8.53
11.19
95.43
其他
主
15.39
9.61
147.91
家庭厅
地下室
20.01
11.65
233.09
卧室
地下室
19.62
11.35
222.71
卧室
地下室
9.68
11.29
109.23
Utility Room
地下室
11.02
11.35
125.14
洗衣房
地下室
11.91
11.65
138.71
浴室
地下室
5.64
7.35
41.47
厨房
主
19.65
11.52
226.31
Living Room
主
19.55
13.02
254.69
卧室
主
20.24
9.65
195.26
卧室
主
11.12
11.19
124.43

