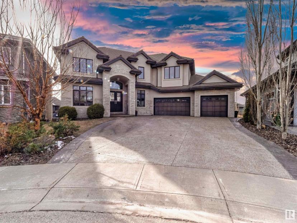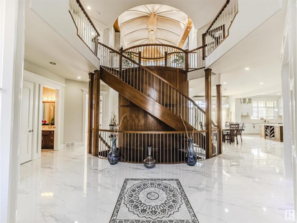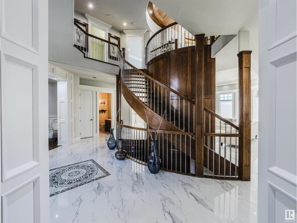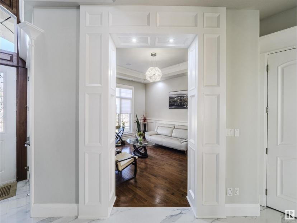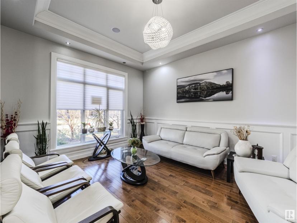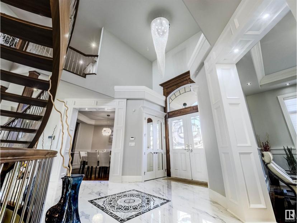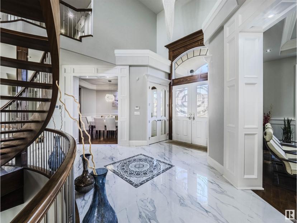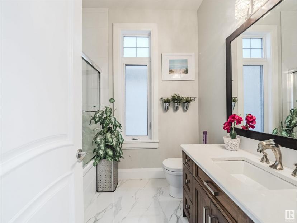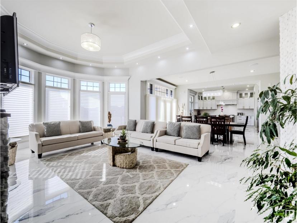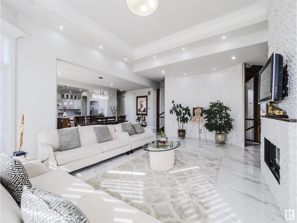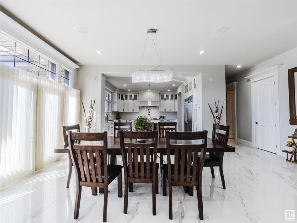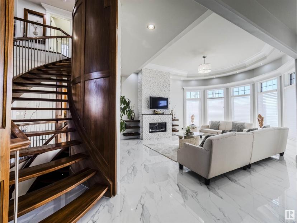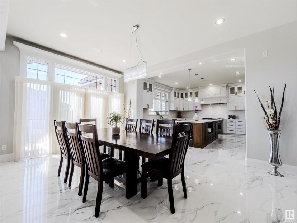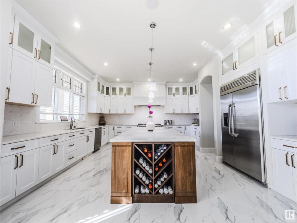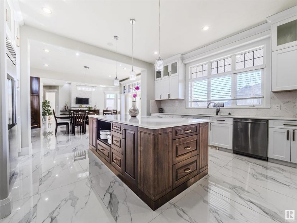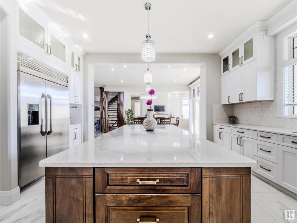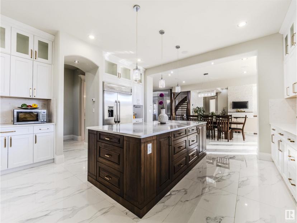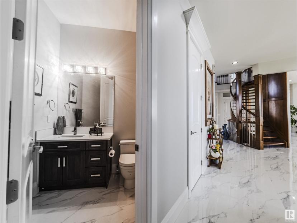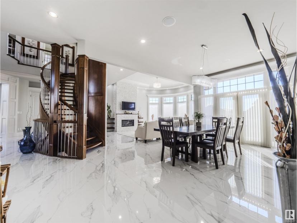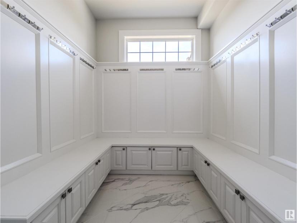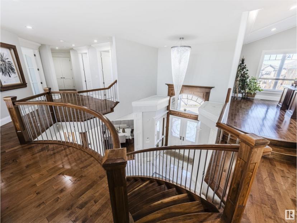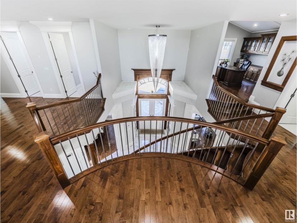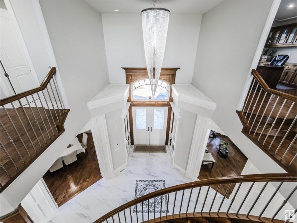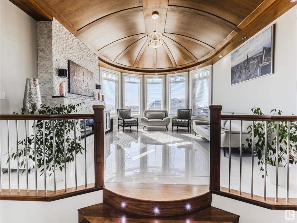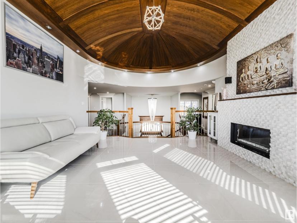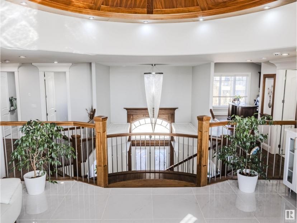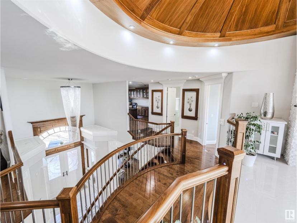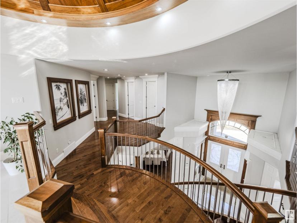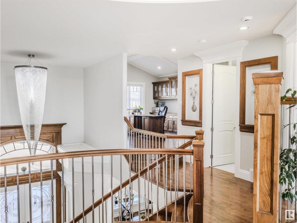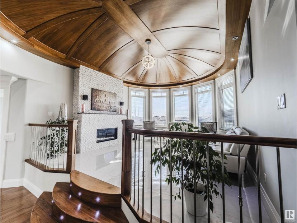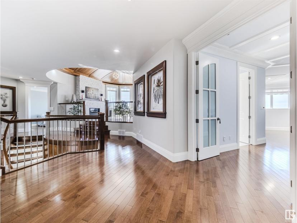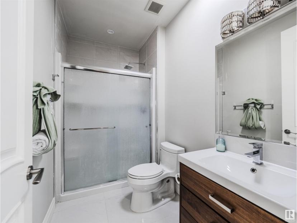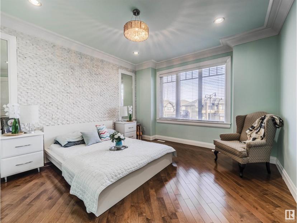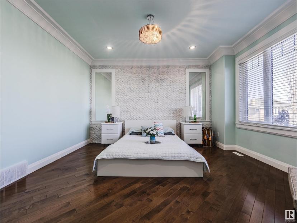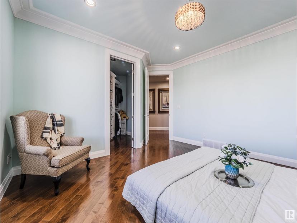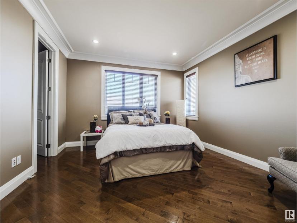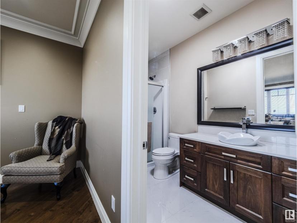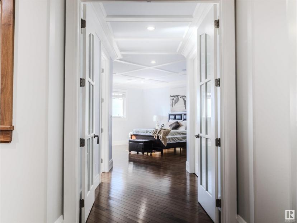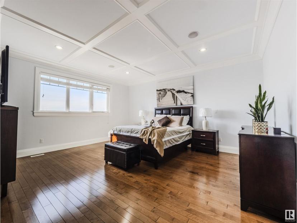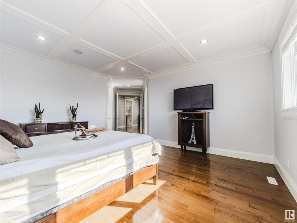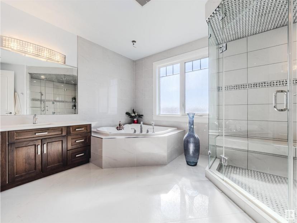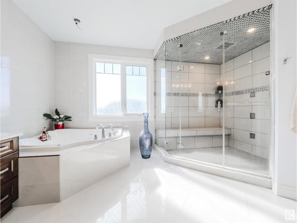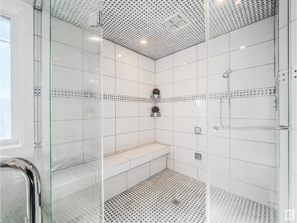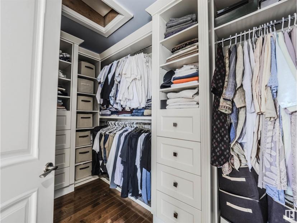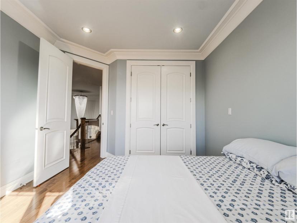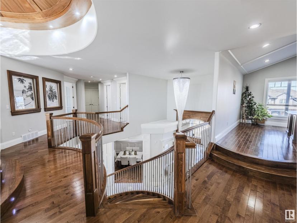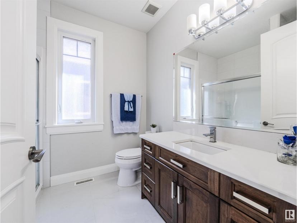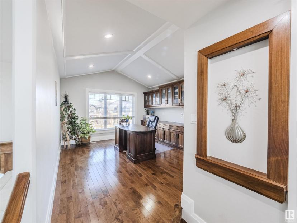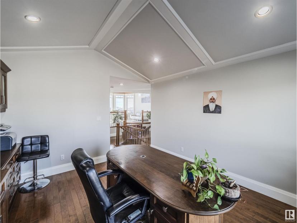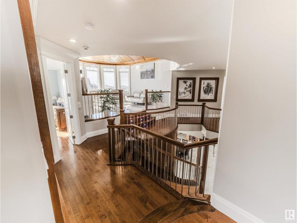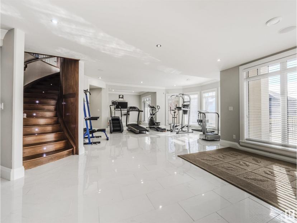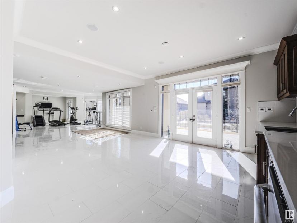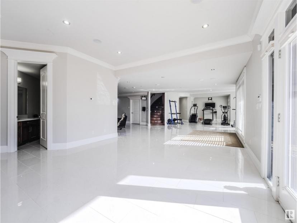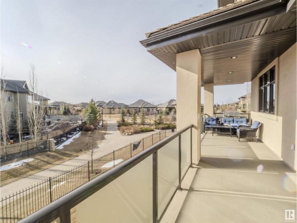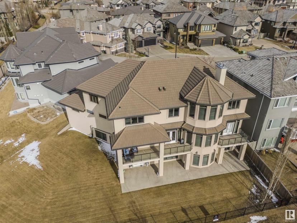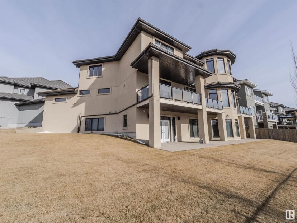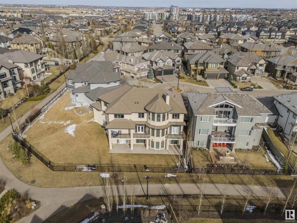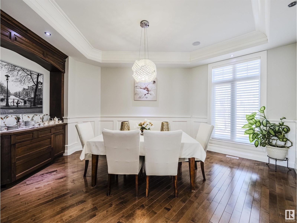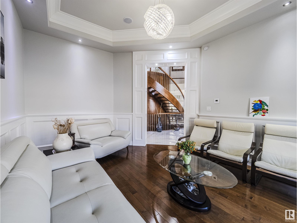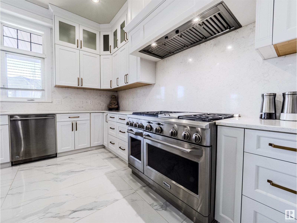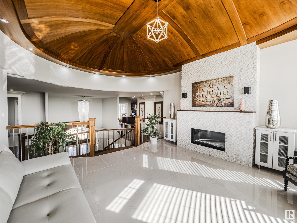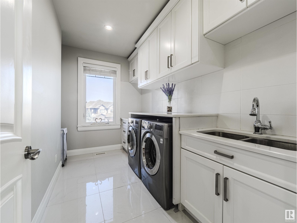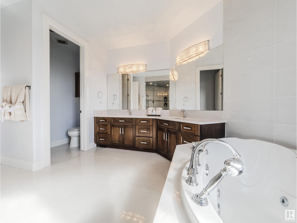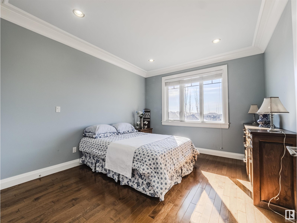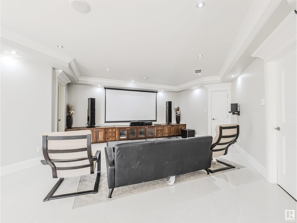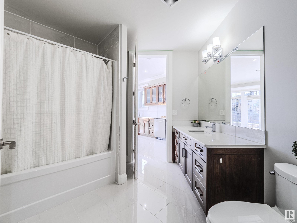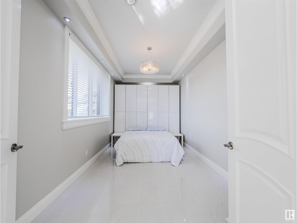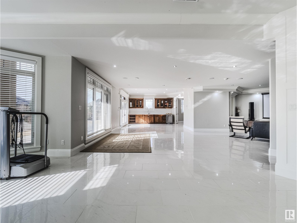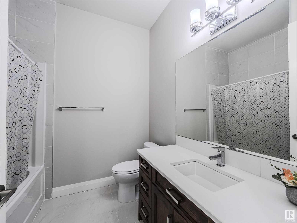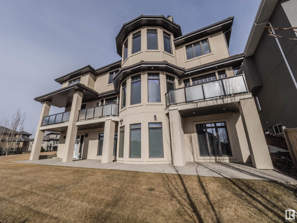- Alberta
- Edmonton
4212 Westcliff Co SW
CAD$1,700,000 出售
4212 Westcliff Co SWEdmonton, Alberta, T6W0Y1
78| 4965.17 sqft

Open Map
Log in to view more information
Go To LoginSummary
IDE4383111
StatusCurrent Listing
产权Freehold
TypeResidential House,Detached
RoomsBed:7,Bath:8
Square Footage4965.17 sqft
Land Size1109.88 m2
AgeConstructed Date: 2011
Listing Courtesy ofRE/MAX River City
Detail
建筑
浴室数量8
卧室数量7
家用电器Dishwasher,Dryer,Hood Fan,Microwave,Refrigerator,Gas stove(s),Washer
地下室装修Finished
风格Detached
空调Central air conditioning
壁炉False
洗手间1
供暖类型Forced air,In Floor Heating
使用面积461.28 m2
楼层2
地下室
地下室类型Full (Finished)
土地
总面积1109.88 m2
面积1109.88 m2
面积false
设施Golf Course,Playground,Public Transit,Schools,Shopping
Size Irregular1109.88
周边
设施Golf Course,Playground,Public Transit,Schools,Shopping
其他
特点Cul-de-sac,See remarks
Basement已装修,Full(已装修)
FireplaceFalse
HeatingForced air,In Floor Heating
Remarks
*LUXURY HOME* Welcome to this immaculate, custom-built residence, nestled at the end of a peaceful cul-de-sac in one of Edmonton's prime neighborhoods. Uniquely detailed, this architectural marvel spans a considerable 7000 sqft of interior living area.The 7 bed, 7.1 bath home is spread over three expansive floors, meticulously maintained throughout, offering a myriad of exquisite features.This includes a walkout basement, perfect for entertaining or simply relaxing while taking in the environs of your huge lot. Serious cooks and culinary enthusiasts alike will love the chefs kitchen, complete with top-of-the-line appliances and an abundance of counter space. Accessing the home's heart while hosting loved ones is an irreplaceable benefit. Infloor heating and a sophisticated speaker system throughout the house ensure you're provided with modern-day comforts, while the quad garage caters to everyone's parking needs. Every family member, every guest, every occasion is catered for, with tons of space. (id:22211)
The listing data above is provided under copyright by the Canada Real Estate Association.
The listing data is deemed reliable but is not guaranteed accurate by Canada Real Estate Association nor RealMaster.
MLS®, REALTOR® & associated logos are trademarks of The Canadian Real Estate Association.
Location
Province:
Alberta
City:
Edmonton
Community:
Windermere
Room
Room
Level
Length
Width
Area
Bedroom 6
地下室
NaN
Measurements not available
Additional bedroom
地下室
NaN
Measurements not available
媒体
地下室
NaN
Measurements not available
客厅
主
7.44
4.85
36.08
7.44 m x 4.85 m
餐厅
主
5.11
4.95
25.29
5.11 m x 4.95 m
厨房
主
5.18
5.21
26.99
5.18 m x 5.21 m
家庭
主
5.61
4.88
27.38
5.61 m x 4.88 m
小厅
主
4.88
3.99
19.47
4.88 m x 3.99 m
Bedroom 5
主
NaN
Measurements not available
Primary Bedroom
Upper
7.26
6.96
50.53
7.26 m x 6.96 m
Bedroom 2
Upper
4.24
3.51
14.88
4.24 m x 3.51 m
Bedroom 3
Upper
4.72
4.11
19.40
4.72 m x 4.11 m
Bedroom 4
Upper
4.70
4.40
20.68
4.7 m x 4.4 m
Bonus
Upper
NaN
Measurements not available
办公室
Upper
4.75
3.96
18.81
4.75 m x 3.96 m

