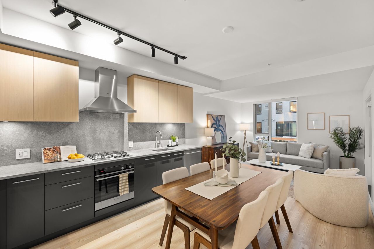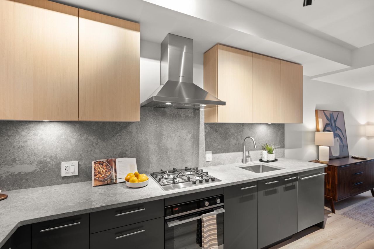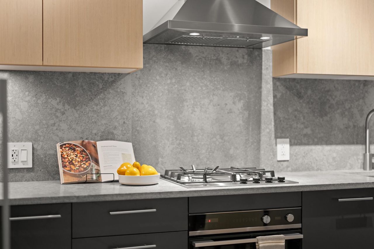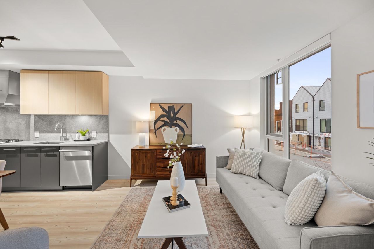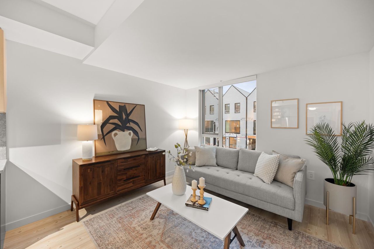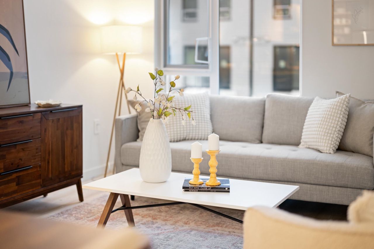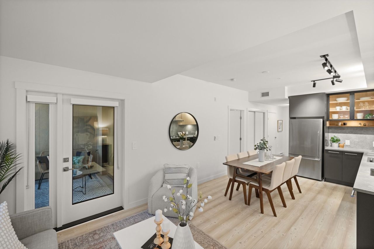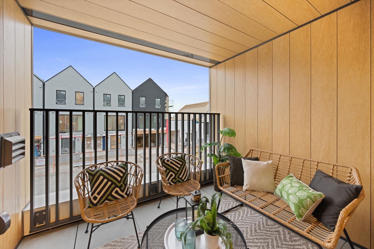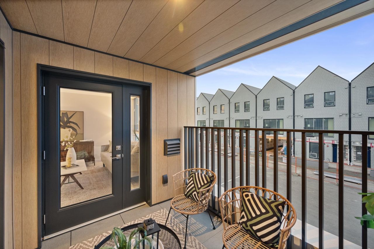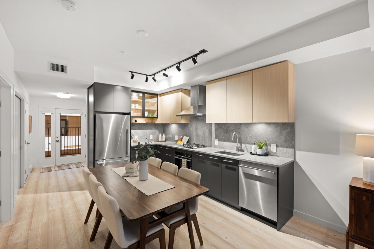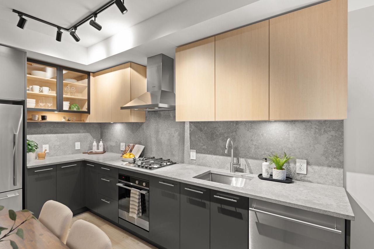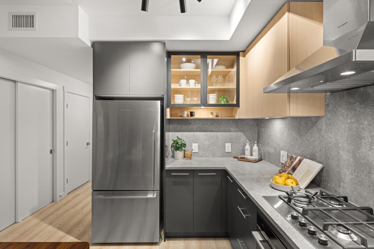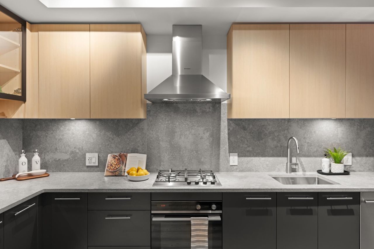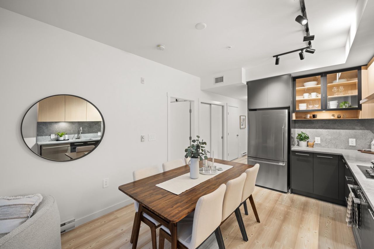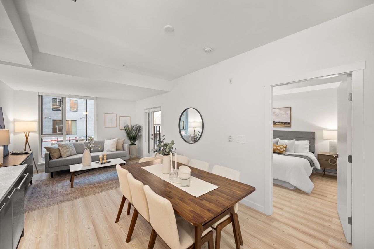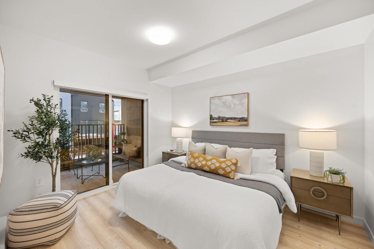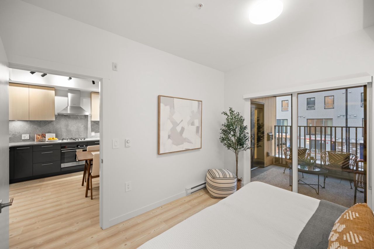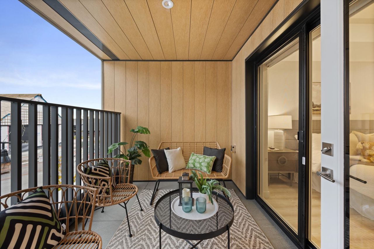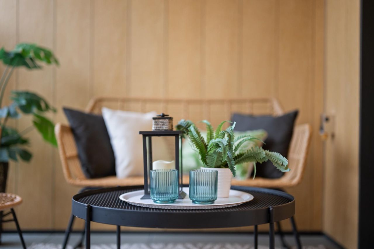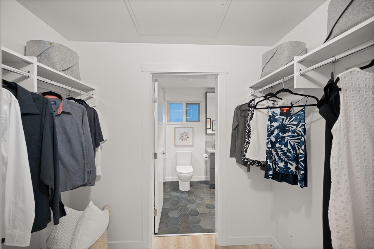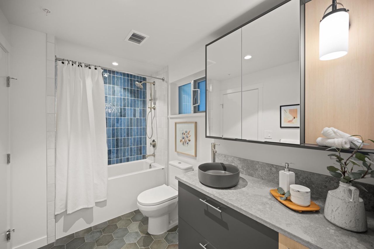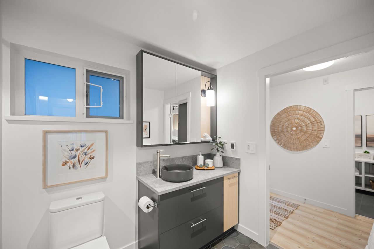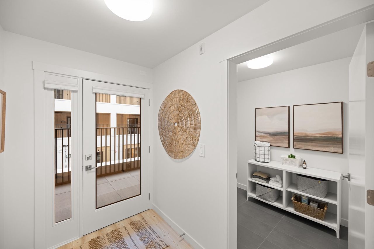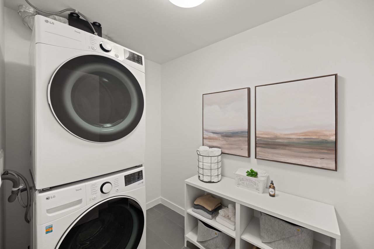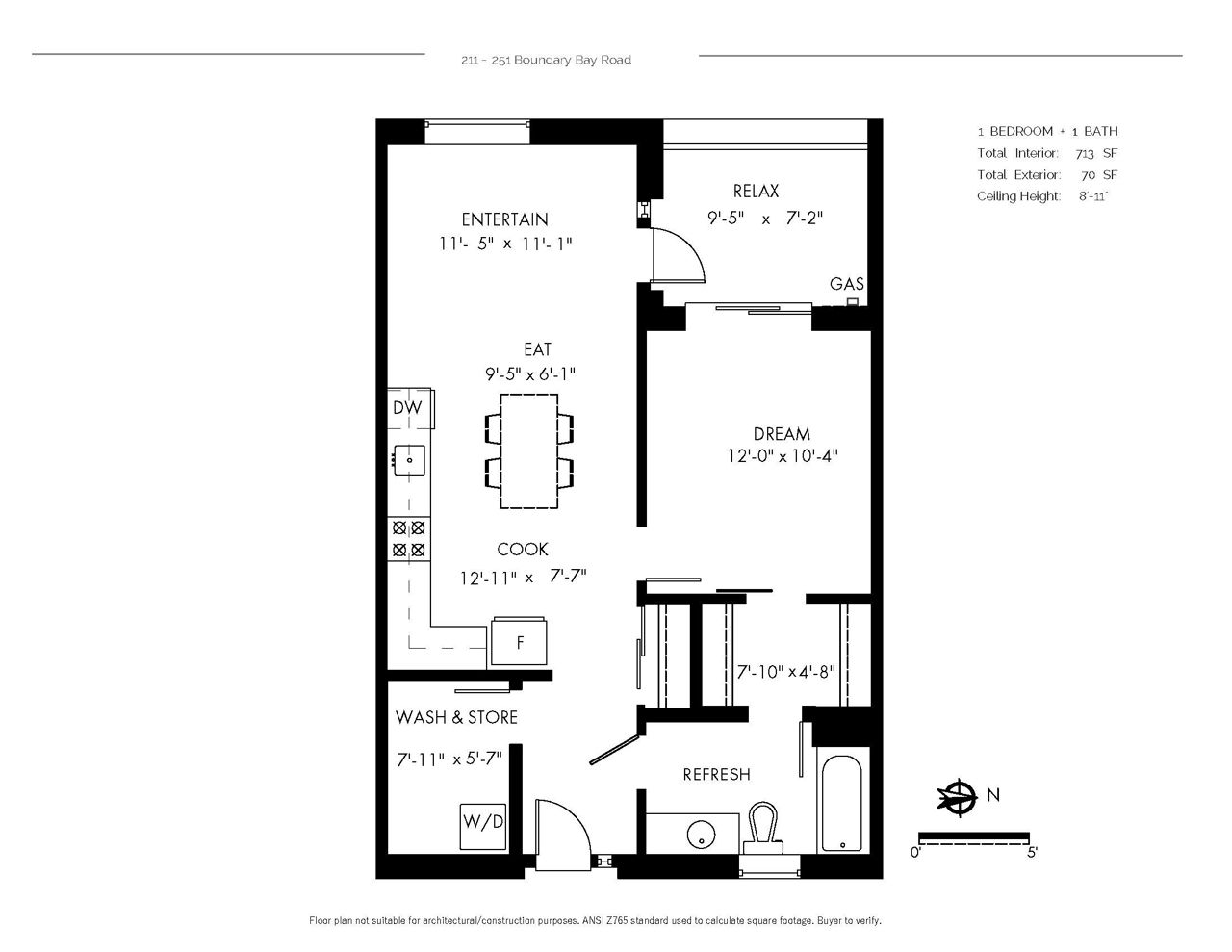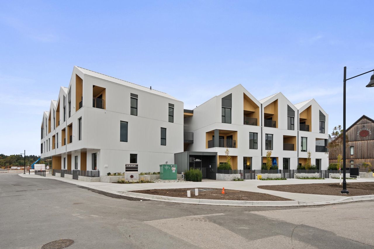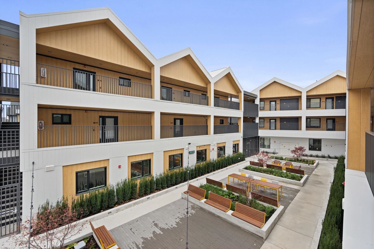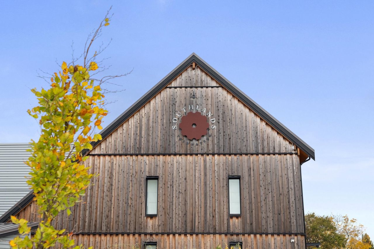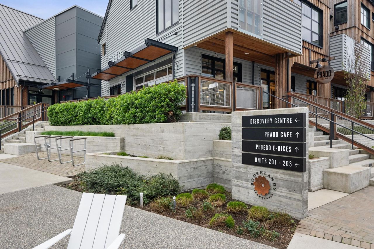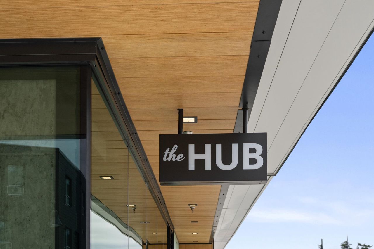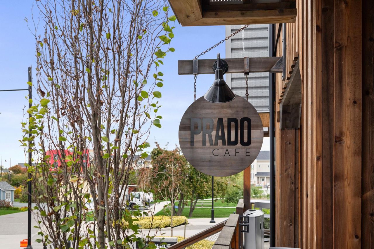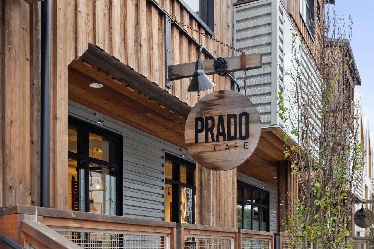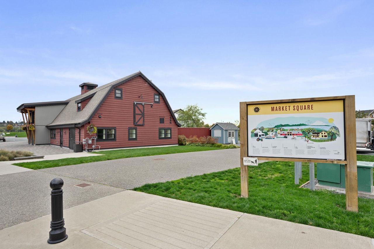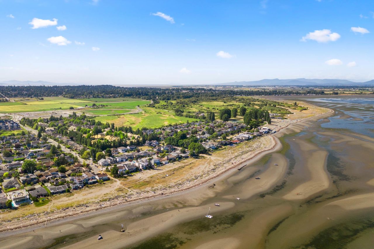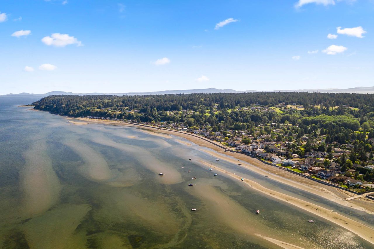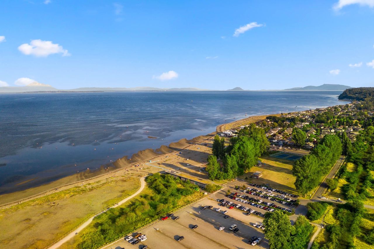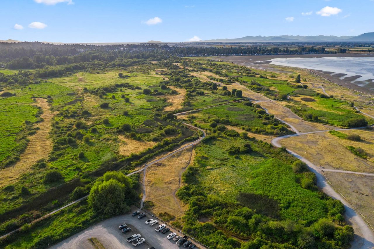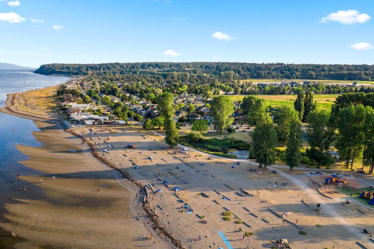- British Columbia
- Delta
251 Boundary Bay Rd
CAD$699,900
CAD$699,900 要价
211 251 Boundary Bay RoadDelta, British Columbia, V4L0B6
退市 · 终止 ·
111| 713 sqft
Listing information last updated on Fri Oct 25 2024 10:35:40 GMT-0400 (Eastern Daylight Time)

Open Map
Log in to view more information
Go To LoginSummary
IDR2827499
Status终止
产权Freehold Strata
Brokered ByStilhavn Real Estate Services
TypeResidential Apartment,Multi Family,Residential Attached
AgeConstructed Date: 2023
Square Footage713 sqft
RoomsBed:1,Kitchen:1,Bath:1
Parking1 (1)
Maint Fee296.74 / Monthly
Virtual Tour
Detail
公寓楼
浴室数量1
卧室数量1
家用电器All,Oven - Built-In
地下室装修Unknown
地下室特点Unknown
地下室类型Partial (Unknown)
建筑日期2023
壁炉False
供暖方式Electric
使用面积713 sqft
类型Apartment
Outdoor AreaBalcny(s) Patio(s) Dck(s)
Floor Area Finished Main Floor713
Floor Area Finished Total713
Legal DescriptionSTRATA LOT 22, PLAN EPS7116, DISTRICT LOT 30, GROUP 2, NEW WESTMINSTER LAND DISTRICT, TOGETHER WITH AN INTEREST IN THE COMMON PROPERTY IN PROPORTION TO THE UNIT ENTITLEMENT OF THE STRATA LOT AS SHOWN ON FORM V
Bath Ensuite Of Pieces4
类型Apartment/Condo
FoundationConcrete Perimeter
Unitsin Development35
Titleto LandFreehold Strata
No Floor Levels1
Floor FinishLaminate
RoofOther
Tot Unitsin Strata Plan35
开始施工Frame - Wood
Storeysin Building3
卧室None
外墙Metal
FlooringLaminate
Exterior FeaturesGarden,Balcony
Above Grade Finished Area713
家用电器Washer/Dryer,Dishwasher,Refrigerator,Cooktop,Oven,Range
楼层3
Association AmenitiesBike Room,Trash,Maintenance Grounds,Gas,Hot Water
Rooms Total7
Building Area Total713
车库Yes
Main Level Bathrooms1
Patio And Porch FeaturesPatio,Deck
Lot FeaturesNear Golf Course,Private,Recreation Nearby
地下室
Basement AreaPart
土地
总面积0
面积0
面积false
设施Golf Course,Recreation,Shopping
景观Garden Area
Size Irregular0
Directional Exp Rear YardWest
车位
Parking AccessFront
Parking TypeGarage; Underground
Parking FeaturesUnderground,Front Access
水电气
供水City/Municipal
Features IncludedClthWsh/Dryr/Frdg/Stve/DW,Oven - Built In,Range Top
Fuel HeatingElectric
周边
设施Golf Course,Recreation,Shopping
社区特点Shopping Nearby
Exterior FeaturesGarden,Balcony
社区特点Shopping Nearby
Distanceto Pub Rapid Tr1 BLOCK
Other
Accessibility FeaturesWheelchair Access
特点Private setting,Elevator,Wheelchair access
AssociationYes
Internet Entire Listing DisplayYes
Interior FeaturesElevator
下水Public Sewer
Accessibility FeaturesWheelchair Access
Property Brochure URLhttps://tinyurl.com/DISTRICT-FLATS
Pid032-051-298
Sewer TypeCity/Municipal
Cancel Effective Date2024-01-05
Gst IncludedYes
Site InfluencesGolf Course Nearby,Private Setting,Recreation Nearby,Shopping Nearby
Property DisclosureYes
Services ConnectedElectricity,Natural Gas
Rain ScreenFull
of Pets2
Broker ReciprocityYes
Alt Feature Sheet URLhttps://tinyurl.com/DISTRICT-FLATS
Mgmt Co NameRED DOOR
Mgmt Co Phone778-827-0377
CatsYes
DogsYes
Maint Fee IncludesGarbage Pickup,Gardening,Gas,Hot Water
Basement部分装修
HeatingElectric
Level1
Unit No.211
ExposureW
Remarks
DISTRICT FLATS at Southlands, Beach community in Boundary Bay. This XL 1 bdrm w/ample storage, over-height ceilings, 713sqft of interior space+large, covered balcony w/gas hook-up is absolutely dreamy. Bdrm that fits king sized bed, spacious bathroom w/in-floor heating & window, glass entry door allows light to flood your home from East & West. Refined industrial interior design w/premium finishes, Fisher & Paykel appl. Shared courtyard & outdoor dining area design by van der Zalm. In the heart of Market District w/Prado Coffee, The Hub Refillery, Pedego E-bikes, Red Barn, Farmers Market, The Grange, Amphitheatre, Earthwise Garden & Farm. Steps to The Best Beach in Lower Mainland if you ask me (and I only tell those I like). Upsizing? Downsizing? Come by to appreciate it!
This representation is based in whole or in part on data generated by the Chilliwack District Real Estate Board, Fraser Valley Real Estate Board or Greater Vancouver REALTORS®, which assumes no responsibility for its accuracy.
Location
Province:
British Columbia
City:
Delta
Community:
Boundary Beach
Room
Room
Level
Length
Width
Area
Living Room
主
11.09
11.32
125.52
Dining Room
主
6.07
9.42
57.15
厨房
主
7.58
12.93
97.97
主卧
主
10.33
12.01
124.10
走入式衣橱
主
4.66
7.84
36.53
Patio
主
7.15
9.42
67.35
洗衣房
主
5.58
7.91
44.10

