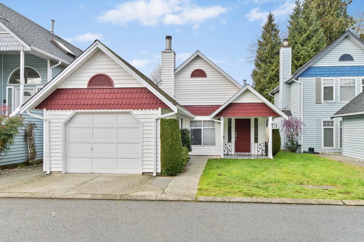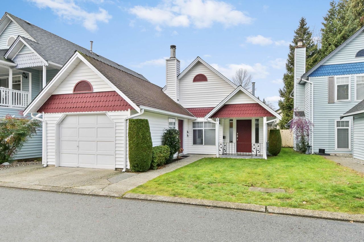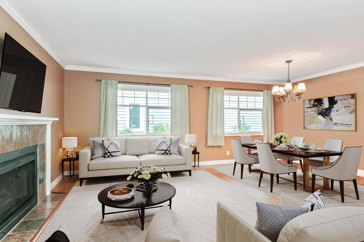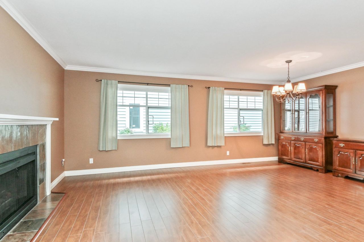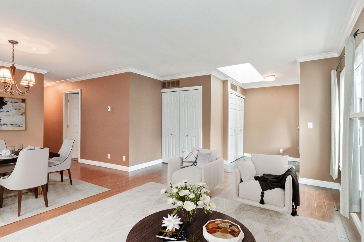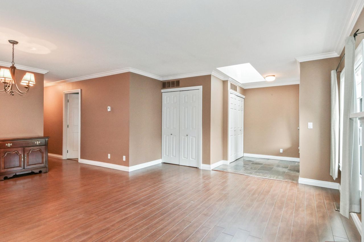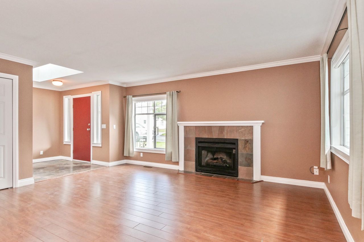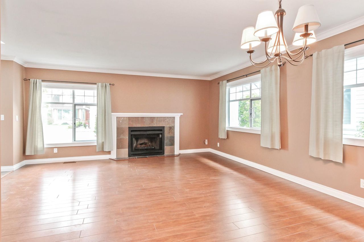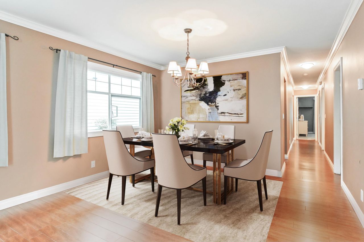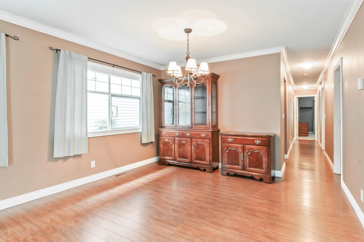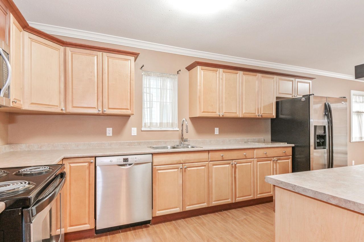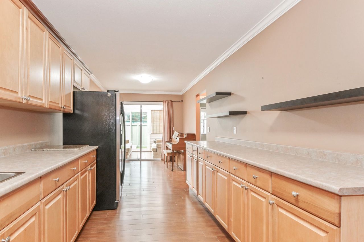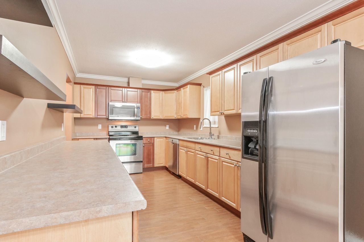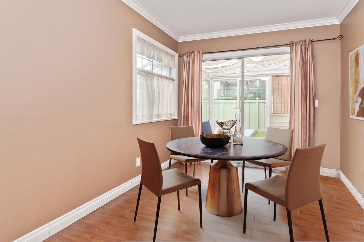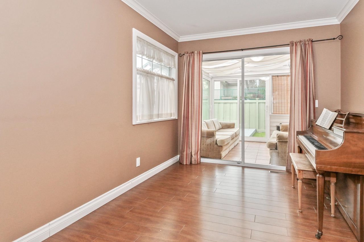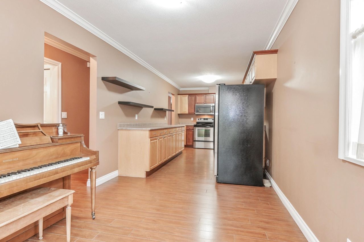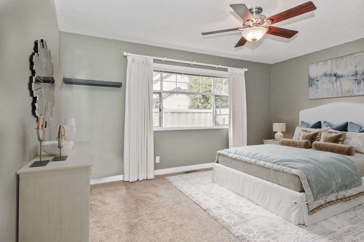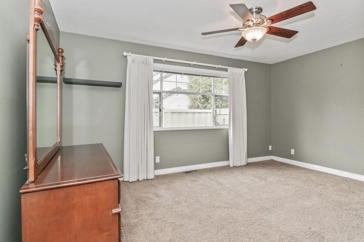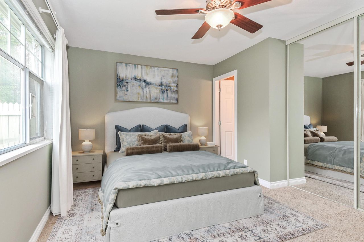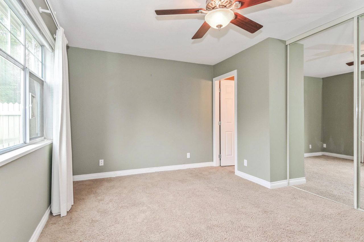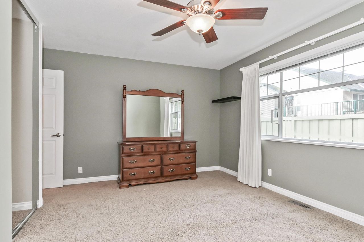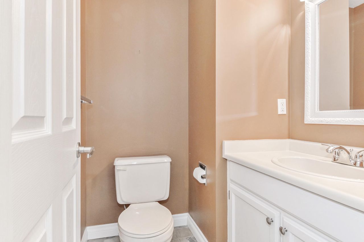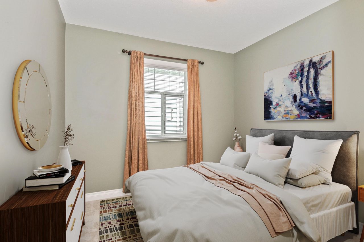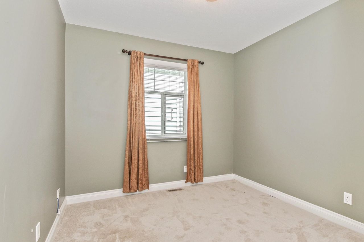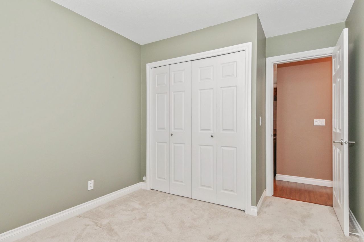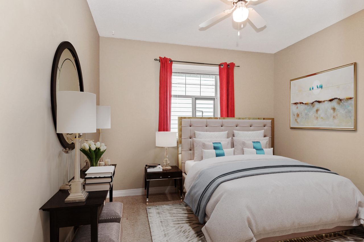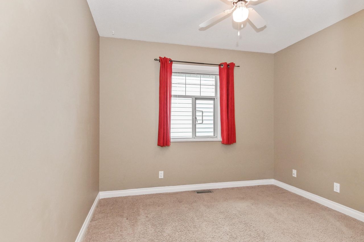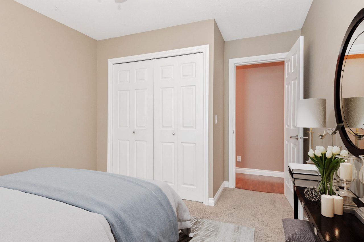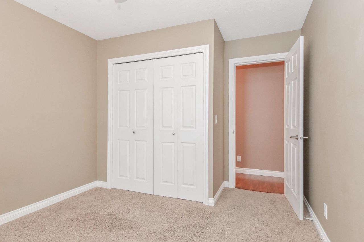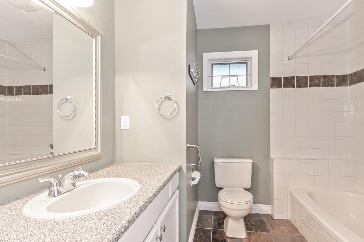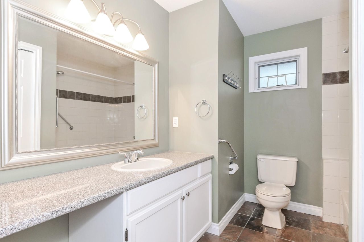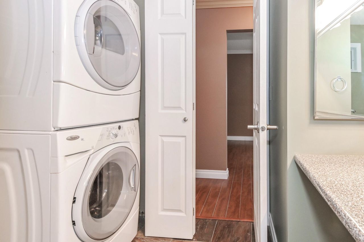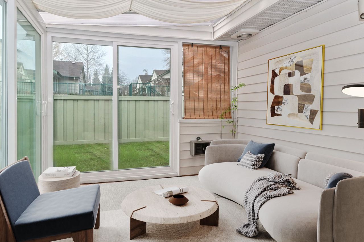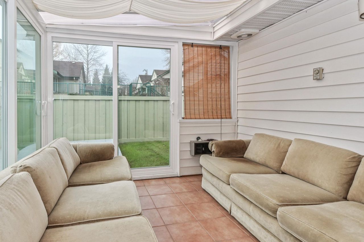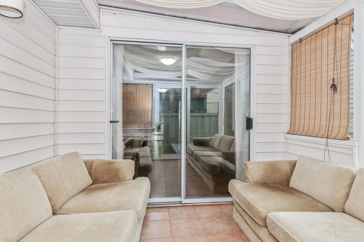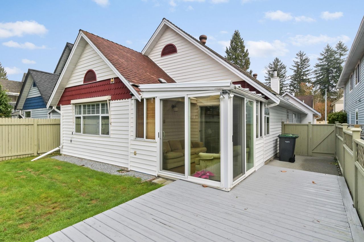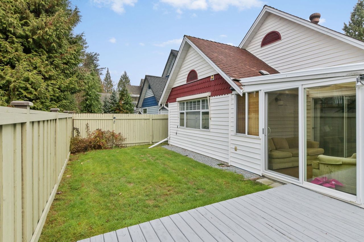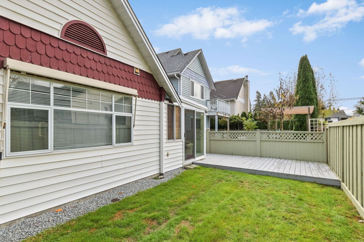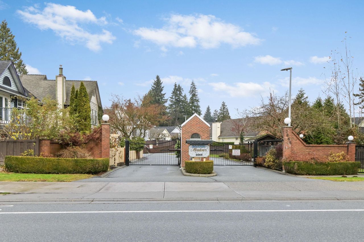- British Columbia
- Coquitlam
2865 Glen Dr
SoldCAD$x,xxx,xxx
CAD$1,075,000 要价
3 2865 Glen DriveCoquitlam, British Columbia, V3B6Y8
成交 · Closed ·
321(1)| 1307 sqft
Listing information last updated on Fri Feb 23 2024 16:27:55 GMT-0500 (Eastern Standard Time)

Open Map
Log in to view more information
Go To LoginSummary
IDR2835719
StatusClosed
产权Freehold Strata
Brokered ByHomelife Benchmark Realty Corp.
TypeResidential Bungalow,House,Detached,Residential Detached
AgeConstructed Date: 1986
Land Size3484.8 ft²
Square Footage1307 sqft
RoomsBed:3,Kitchen:1,Bath:2
Parking1 (1)
Maint Fee140 / Monthly
Virtual Tour
Detail
公寓楼
浴室数量2
卧室数量3
设施Laundry - In Suite
家用电器All
Architectural StyleBungalow
建筑日期1986
风格Detached
壁炉True
壁炉数量1
供暖方式Natural gas
供暖类型Forced air
使用面积1307 sqft
楼层1
类型House
Outdoor AreaFenced Yard,Patio(s) & Deck(s)
Floor Area Finished Main Floor1307
Floor Area Finished Total1307
Legal DescriptionSTRATA LOT 3 DISTRICT LOT 385 GROUP 1 NEW WESTMINSTER DISTRICTSTRATA PLAN NW2525 TOGETHER WITH AN INTEREST IN THE COMMON PROPERTY INPROPORTION TO THE UNIT ENTITLEMENT OF THE STRATA LOT AS SHOWN ON FORM 1
Fireplaces1
Bath Ensuite Of Pieces2
Lot Size Square Ft3552
类型House/Single Family
FoundationConcrete Slab
Unitsin Development77
Titleto LandFreehold Strata
Fireplace FueledbyNatural Gas
No Floor Levels1
RoofAsphalt
Tot Unitsin Strata Plan77
开始施工Frame - Wood
Storeysin Building1
卧室None
外墙Vinyl,Wood
Fireplaces Total1
Above Grade Finished Area1307
家用电器Washer/Dryer,Dishwasher,Refrigerator,Cooktop
楼层1
Association AmenitiesTrash,Management,Snow Removal
Rooms Total9
Building Area Total1307
车库Yes
Main Level Bathrooms2
Patio And Porch FeaturesPatio,Deck
Fireplace FeaturesGas
Lot FeaturesCentral Location,Near Golf Course,Private,Recreation Nearby
地下室
Basement AreaNone
土地
总面积3552.0000
面积3552.0000
面积true
设施Golf Course,Recreation,Shopping
Size Irregular3552
Lot Size Square Meters329.99
Lot Size Hectares0.03
Lot Size Acres0.08
车位
Parking AccessFront
Parking TypeGarage; Single
Out Bldgs Garage Size19'6x12'3
Parking FeaturesGarage Single,Front Access
水电气
Tax Utilities IncludedNo
供水City/Municipal
Features IncludedClthWsh/Dryr/Frdg/Stve/DW
Fuel HeatingForced Air,Natural Gas
周边
设施Golf Course,Recreation,Shopping
社区特点Shopping Nearby
社区特点Shopping Nearby
Other
特点Central location,Private setting
Laundry FeaturesIn Unit
AssociationYes
Internet Entire Listing DisplayYes
下水Public Sewer,Sanitary Sewer,Storm Sewer
Processed Date2023-12-21
Pid006-579-892
Sewer TypeCity/Municipal
Site InfluencesCentral Location,Golf Course Nearby,Private Setting,Recreation Nearby,Shopping Nearby
Property DisclosureNo
By Law RestrictionsPets Allowed,Rentals Allowed
Services ConnectedElectricity,Natural Gas,Sanitary Sewer,Storm Sewer,Water
Broker ReciprocityYes
Fixtures RemovedNo
Fixtures Rented LeasedNo
Mgmt Co NameAssocia BC
Mgmt Co Phone604-591-6060
CatsYes
DogsYes
SPOLP Ratio1.02
Maint Fee IncludesGarbage Pickup,Management,Snow removal
SPLP Ratio1.02
Prop Disclosure StatementPOA has never lived in the home
Basement无
HeatingForced Air,Natural Gas
Level1
Unit No.3
ExposureW
Remarks
Welcome to Boston Meadows a gated community within the heart of Coquitlam's town centre. This one-level over 1300sf 3 bedroom rancher, offers not just a home but a lifestyle of convenience & style. Skylight in the entryway & cozy gas fireplace in the living room with updated roll down privacy blinds. Plenty of cabinets & counter space in the Kitchen. Solarium off the kitchen leads out to fenced backyard & large deck perfect for dining outside in the summer. Our client loved this home for the walkability to Coquitlam Centre and convenient access to LaFarge Lake, West Coast Express & Skytrain station, Eagle Ridge Hospital, Douglas College and so much more. The vibrant energy of this thriving community, coupled with amazing neighbours, creates a welcoming atmosphere that's truly unique!
This representation is based in whole or in part on data generated by the Chilliwack District Real Estate Board, Fraser Valley Real Estate Board or Greater Vancouver REALTORS®, which assumes no responsibility for its accuracy.
Location
Province:
British Columbia
City:
Coquitlam
Community:
Eagle Ridge Cq
Room
Room
Level
Length
Width
Area
门廊
主
6.07
8.01
48.59
Living Room
主
16.17
13.09
211.73
Dining Room
主
6.66
9.32
62.06
厨房
主
8.92
15.49
138.19
Eating Area
主
8.92
10.60
94.57
主卧
主
11.09
4.92
54.57
卧室
主
9.09
9.15
83.19
卧室
主
9.09
9.91
90.04
太阳房
主
8.99
9.25
83.17
School Info
Private SchoolsK-5 Grades Only
Eagle Ridge Elementary
1215 Falcon Dr, 高贵林1.039 km
ElementaryEnglish
6-8 Grades Only
Scott Creek Middle School
1240 Lansdowne Dr, 高贵林0.722 km
MiddleEnglish
Book Viewing
Your feedback has been submitted.
Submission Failed! Please check your input and try again or contact us

