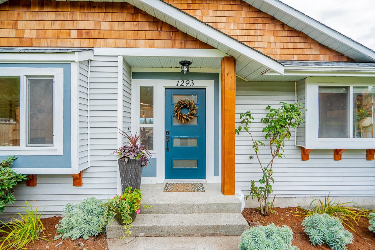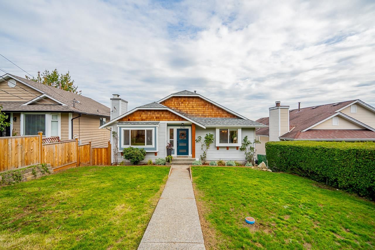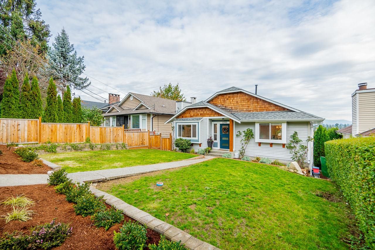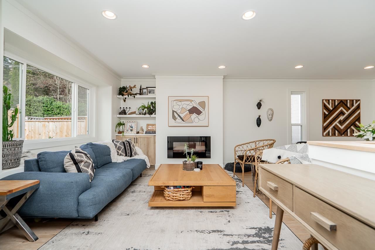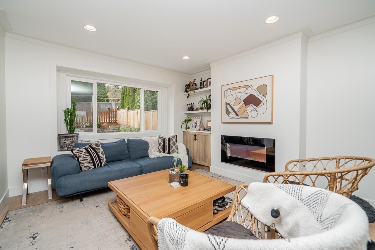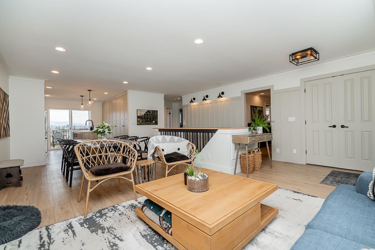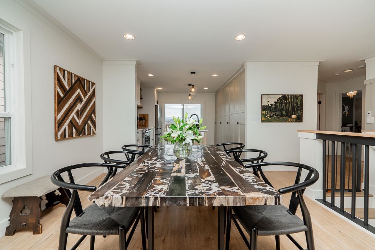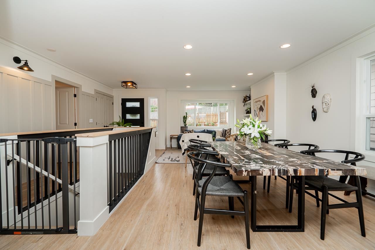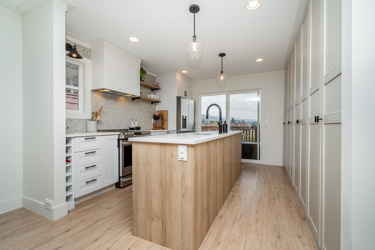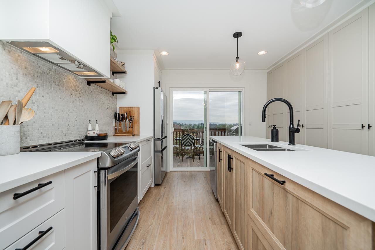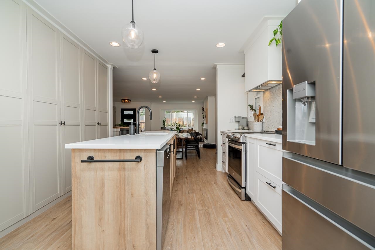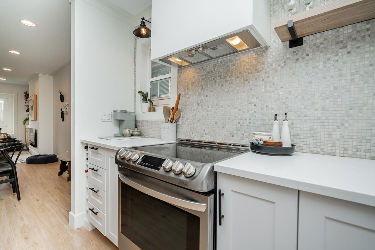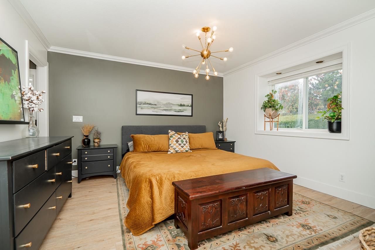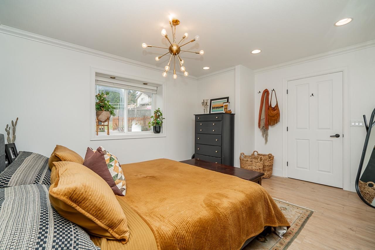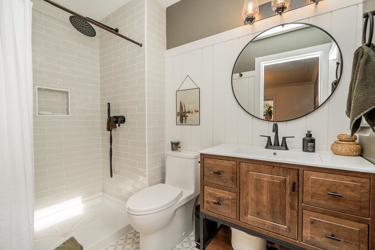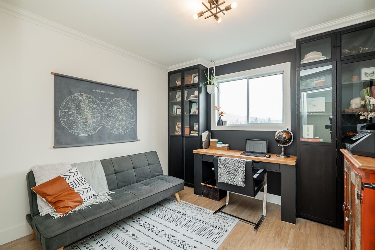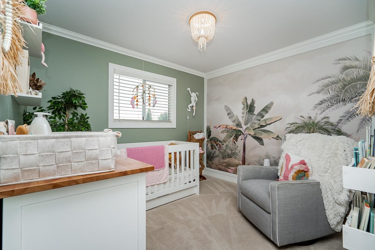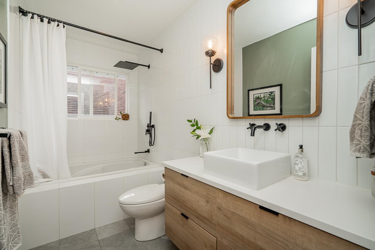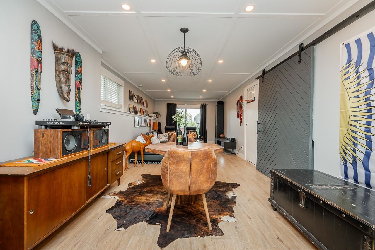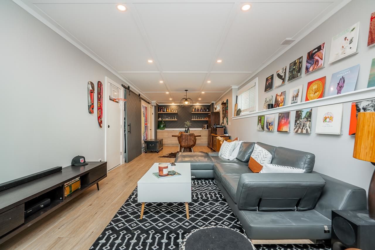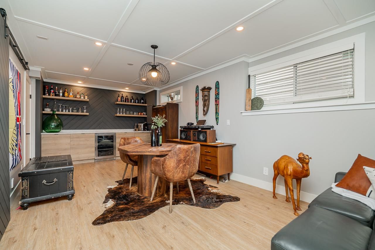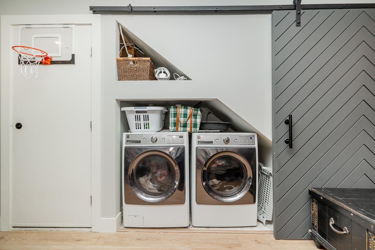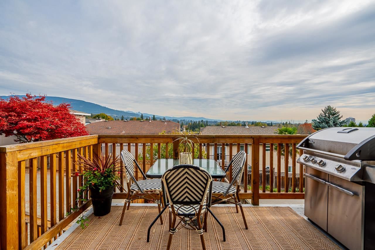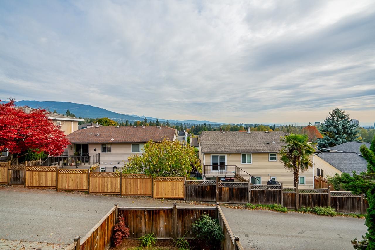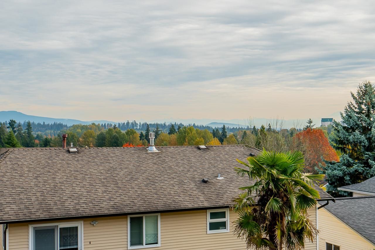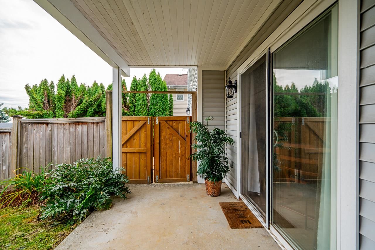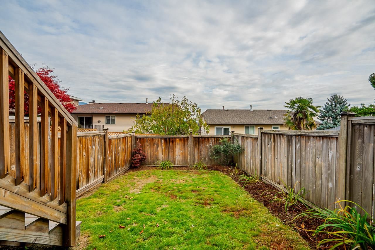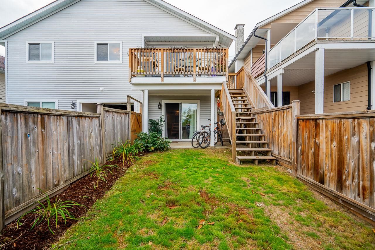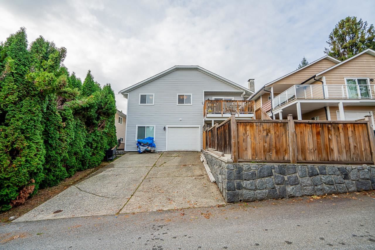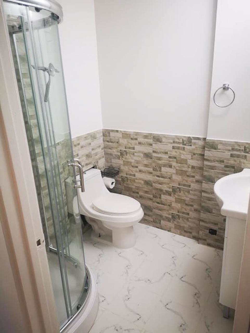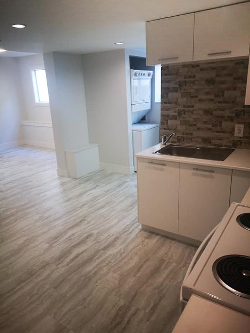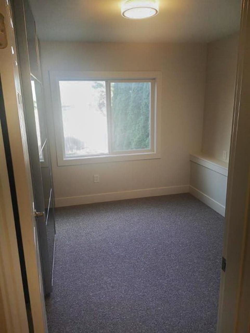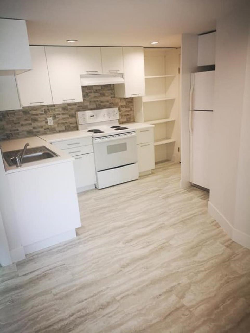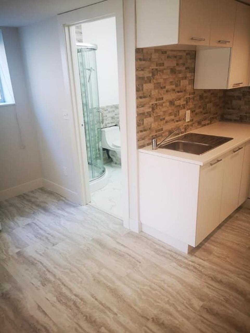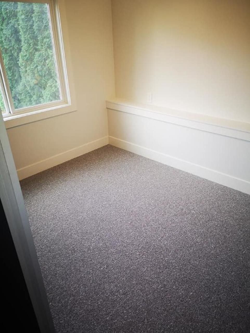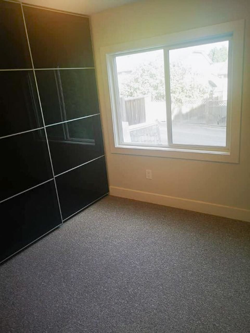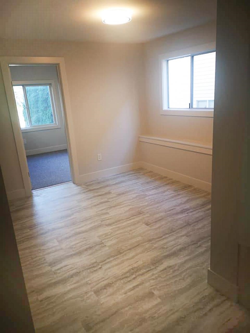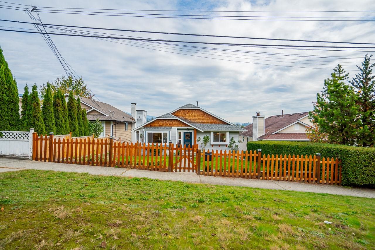- British Columbia
- Coquitlam
1293 Johnson Crt
SoldCAD$x,xxx,xxx
CAD$1,498,000 要价
1293 Johnson CourtCoquitlam, British Columbia, V3B4T6
成交 · Closed ·
433(1)| 2230 sqft
Listing information last updated on Fri Feb 23 2024 14:02:16 GMT-0500 (Eastern Standard Time)

Open Map
Log in to view more information
Go To LoginSummary
IDR2829927
StatusClosed
产权Freehold NonStrata
Brokered ByMacdonald Realty
TypeResidential House,Detached,Residential Detached
AgeConstructed Date: 1986
Lot Size0 x 0 Feet
Land Size3920.4 ft²
Square Footage2230 sqft
RoomsBed:4,Kitchen:2,Bath:3
Parking1 (3)
Virtual Tour
Detail
公寓楼
浴室数量3
卧室数量4
家用电器All
Architectural Style2 Level
地下室装修Unknown
地下室特点Unknown
地下室类型Partial (Unknown)
建筑日期1986
风格Detached
壁炉True
壁炉数量1
供暖类型Forced air
使用面积2230 sqft
类型House
Outdoor AreaBalcony(s),Fenced Yard,Patio(s)
Floor Area Finished Main Floor1240
Floor Area Finished Total2230
Floor Area Finished Blw Main990
Legal DescriptionLOT 4, PLAN NWP69363, SECTION 11, TOWNSHIP 39, NEW WESTMINSTER LAND DISTRICT
Driveway FinishAsphalt
Fireplaces1
Bath Ensuite Of Pieces3
Lot Size Square Ft4041
类型House/Single Family
FoundationConcrete Perimeter
Titleto LandFreehold NonStrata
Fireplace FueledbyElectric
No Floor Levels2
Floor FinishLaminate,Tile,Carpet
RoofAsphalt
RenovationsCompletely
开始施工Frame - Wood
卧室Unauthorized Suite
外墙Vinyl,Wood
FlooringLaminate,Tile,Carpet
Fireplaces Total1
Exterior FeaturesBalcony
Above Grade Finished Area1240
家用电器Washer/Dryer,Dishwasher,Refrigerator,Cooktop
Rooms Total12
Building Area Total2230
车库Yes
Main Level Bathrooms2
Property ConditionRenovation Complete
Patio And Porch FeaturesPatio
Fireplace FeaturesElectric
Lot FeaturesCentral Location,Cul-De-Sac
地下室
Basement AreaPart
土地
总面积4041 sqft
面积4041 sqft
面积false
设施Shopping
Size Irregular4041
Lot Size Square Meters375.42
Lot Size Hectares0.04
Lot Size Acres0.09
Directional Exp Rear YardEast
车位
Parking AccessLane
Parking TypeGarage; Single,Open
Parking FeaturesGarage Single,Open,Lane Access,Asphalt
水电气
Tax Utilities IncludedNo
供水City/Municipal
Features IncludedClthWsh/Dryr/Frdg/Stve/DW
Fuel HeatingForced Air
周边
设施Shopping
社区特点Shopping Nearby
Exterior FeaturesBalcony
风景View
Distto School School Bus6 MINS
社区特点Shopping Nearby
Distanceto Pub Rapid Tr3 MINS
Other
特点Central location,Cul-de-sac
Internet Entire Listing DisplayYes
下水Public Sewer,Sanitary Sewer,Storm Sewer
Processed Date2023-12-11
Pid001-556-606
Sewer TypeCity/Municipal
Site InfluencesCentral Location,Cul-de-Sac,Shopping Nearby
Property DisclosureYes
Services ConnectedElectricity,Natural Gas,Sanitary Sewer,Storm Sewer,Water
View SpecifyVALLEY TO MT BAKER
Broker ReciprocityYes
Fixtures RemovedNo
Fixtures Rented LeasedNo
Flood PlainNo
Approx Year of Renovations Addns2022
SPOLP Ratio0.95
SPLP Ratio0.95
Basement部分装修
HeatingForced Air
Level2
ExposureE
Remarks
Beautiful renovation for this fully updated 4 bedroom, 3 bath family home on a cul de sac, with valley views extending to Mount Baker. Fabulous great room concept with flowing living room, dining room and kitchen; perfect for entertaining or family time. Crowns, panelling and wainscotting are some of the new features. The bright, open kitchen offers a wall of storage, new cupboards, stainless appliances, quartz counters and a unique tile backsplash. The large primary suite includes a beautiful ensuite with walk-in shower and custom closet. Two other bedrooms on the main, one is currently used as an office with built-in work area. Basement has a large rec room with bar area, wine fridge and feature wall. One bdrm self-contained in-law suite. Great location for schools, shopping and parks.
This representation is based in whole or in part on data generated by the Chilliwack District Real Estate Board, Fraser Valley Real Estate Board or Greater Vancouver REALTORS®, which assumes no responsibility for its accuracy.
Location
Province:
British Columbia
City:
Coquitlam
Community:
Canyon Springs
Room
Room
Level
Length
Width
Area
Living Room
主
12.50
11.75
146.82
Dining Room
主
10.24
11.68
119.56
门廊
主
9.58
6.76
64.75
主卧
主
12.83
12.60
161.61
主卧
主
9.74
10.60
103.26
卧室
主
9.32
10.33
96.29
厨房
主
12.17
11.68
142.17
Flex Room
Below
15.49
11.09
171.72
Recreation Room
Below
18.83
11.09
208.83
厨房
Below
5.84
10.83
63.23
Living Room
Below
10.50
12.01
126.07
卧室
Below
10.01
10.50
105.06
School Info
Private SchoolsK-5 Grades Only
Walton Elementary
2960 Walton Ave, 高贵林0.328 km
ElementaryEnglish
6-8 Grades Only
Scott Creek Middle School
1240 Lansdowne Dr, 高贵林1.149 km
MiddleEnglish
9-12 Grades Only
Pinetree Secondary School
3000 Pinewood Ave, 高贵林0.643 km
SecondaryEnglish
Book Viewing
Your feedback has been submitted.
Submission Failed! Please check your input and try again or contact us

