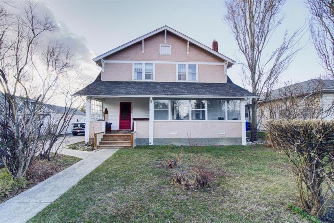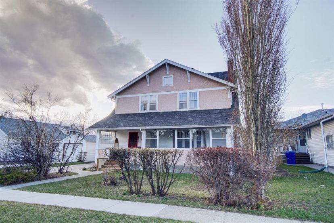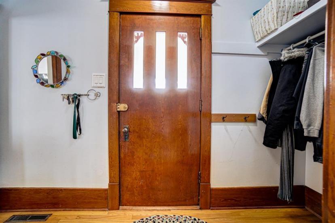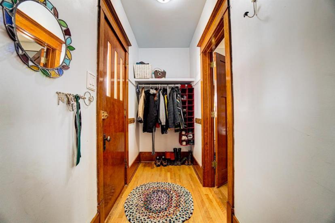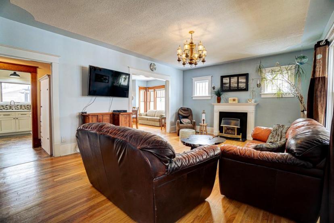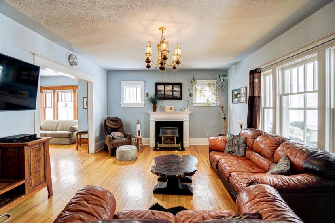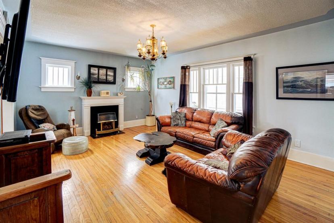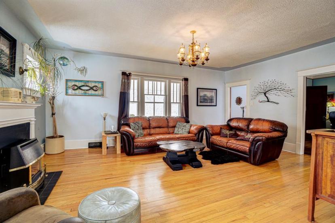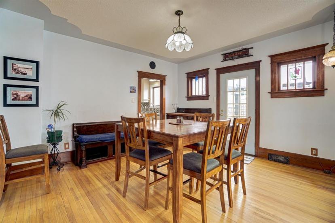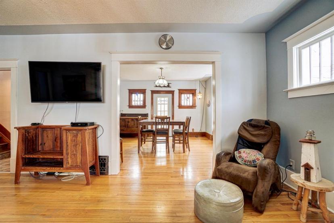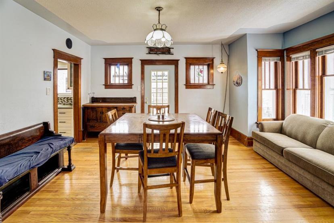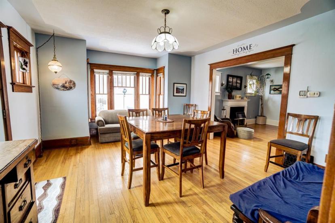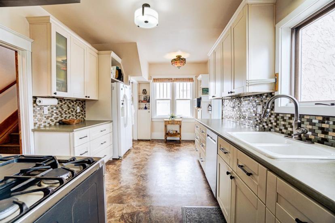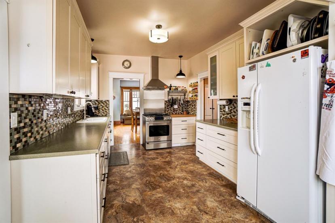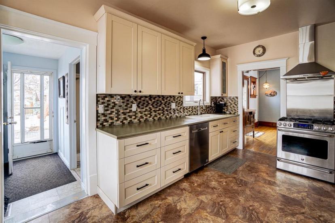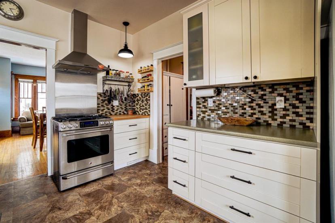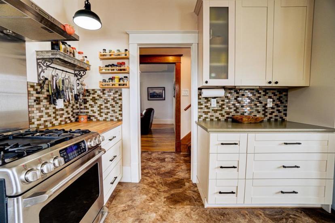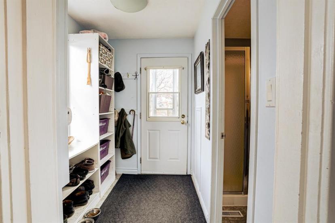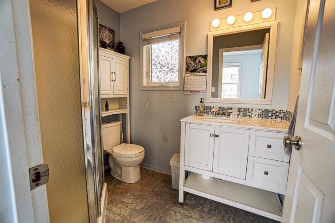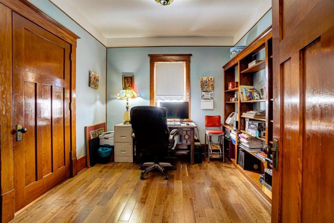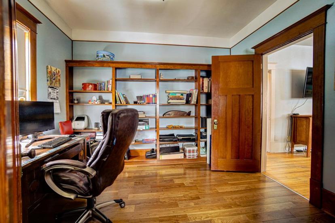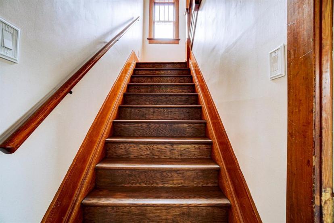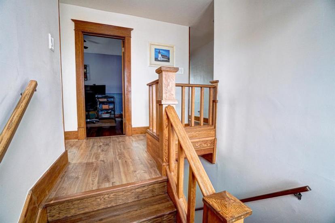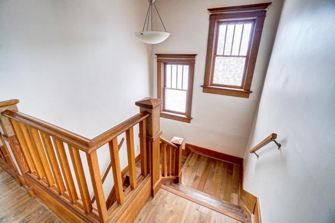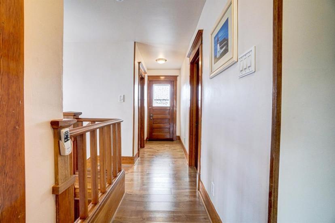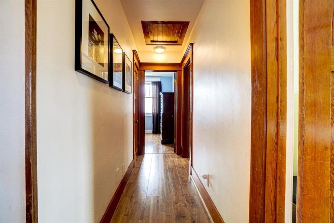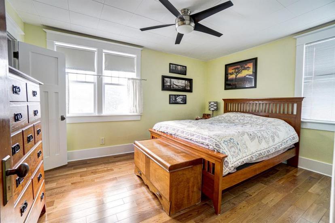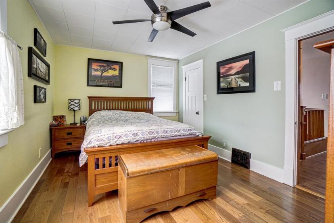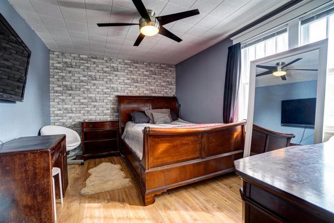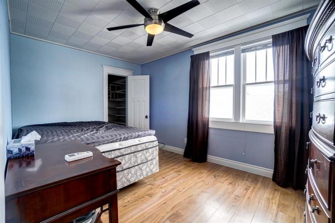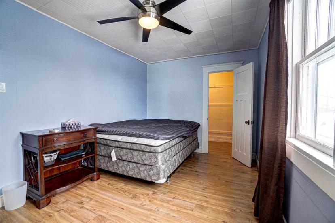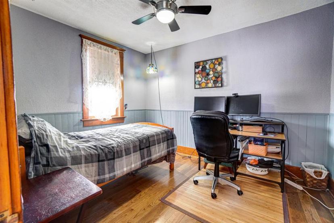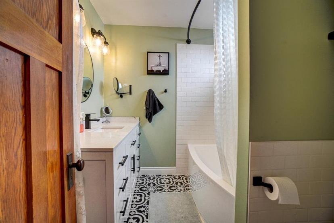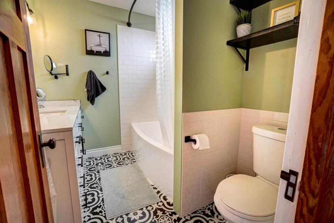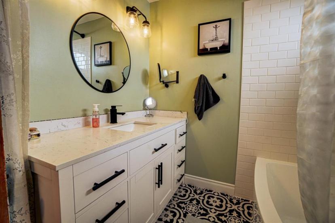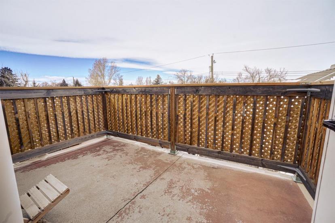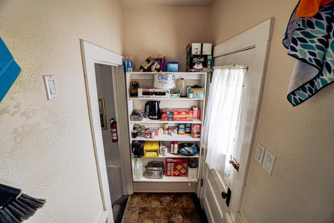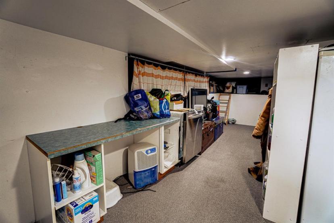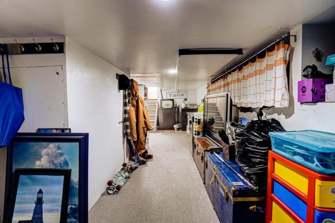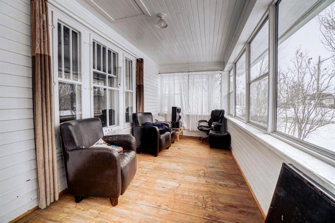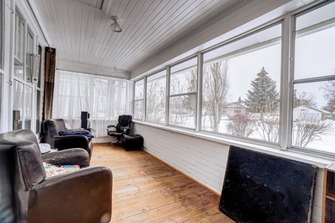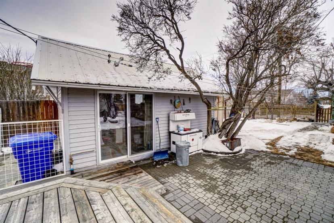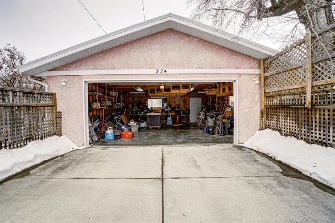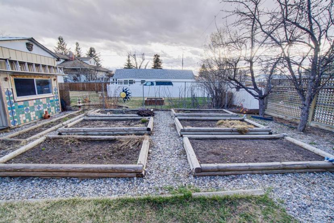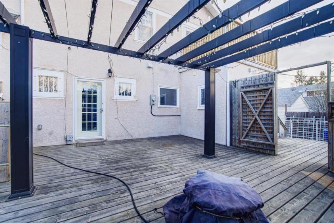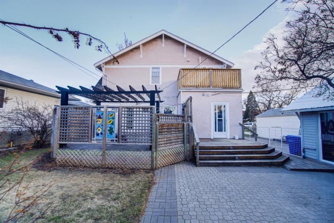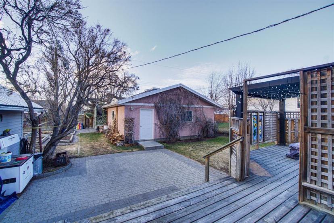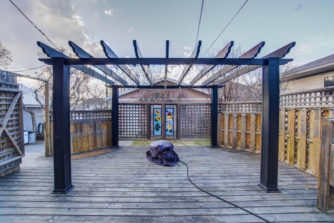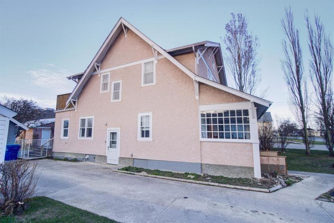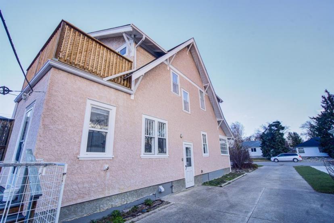- Alberta
- Claresholm
224 48 Ave W
CAD$419,000
CAD$419,000 要价
224 48 Ave WClaresholm, Alberta, T0L0T0
退市
425| 2105.5 sqft
Listing information last updated on July 2nd, 2023 at 12:42am UTC.

Open Map
Log in to view more information
Go To LoginSummary
IDA2031986
Status退市
产权Freehold
Brokered ByCENTURY 21 FOOTHILLS REAL ESTATE
TypeResidential House,Detached
AgeConstructed Date: 1927
Land Size779.76 m2|7251 - 10889 sqft
Square Footage2105.5 sqft
RoomsBed:4,Bath:2
Detail
公寓楼
浴室数量2
卧室数量4
地上卧室数量4
家用电器Washer,Refrigerator,Dishwasher,Stove,Dryer
地下室装修Finished
地下室类型Partial (Finished)
建筑日期1927
建材Wood frame
风格Detached
空调None
壁炉True
壁炉数量1
地板Hardwood,Linoleum
地基Poured Concrete
洗手间0
供暖类型Forced air
使用面积2105.5 sqft
楼层2
装修面积2105.5 sqft
类型House
土地
总面积779.76 m2|7,251 - 10,889 sqft
面积779.76 m2|7,251 - 10,889 sqft
面积false
设施Golf Course,Park,Playground,Recreation Nearby
围墙类型Fence
Size Irregular779.76
周边
设施Golf Course,Park,Playground,Recreation Nearby
社区特点Golf Course Development
Zoning DescriptionR1
其他
特点See remarks,Back lane
Basement已装修,Partial (Finished)
FireplaceTrue
HeatingForced air
Remarks
Dreaming of a home filled with character… what about a home filled with character AND modern kitchen and bathrooms? This is it. From the moment you arrive the pride of ownership shines bright. Enjoy morning coffee in your front south facing sun room. Do you have a home business? As soon as you enter you are greeted by your home office complete with a door right at your entry way ideal for welcoming customers, plus the office features a whole wall of built in book shelves & solid wood doors into your living room. Speaking of living room picture original hardwood floors, fireplace with mantle and large south facing windows into your sun room. Dining room fit for feeding a family… this oversized dining room with so much sunshine with almost floor to ceiling bay windows plus a door out to your back patio perfect for BBQs. Chefs kitchen… this modern kitchen is fit for a chef, gas stove with stainless hood, large pull out drawers, counter tops for days and plenty of room for your helpers. Just off the kitchen you have a back entrance to the home with a mud room plus a 3pc bathroom with corner shower. Heading up your sprawling original stair case with solid wood banisters and a large landing you will find your bedrooms. Not just any bedrooms 4 large bedrooms with tons of closet space some with walk ins. A newly renovated 4pc bathroom with a large vanity and modern finishes. Enjoy a good sunset? Picture yourself on your second story patio enjoying our famous sunsets and northern storms rolling in. The basement in the home is ideal for laundry and tons of storage. Have you always wanted a workshop? 240 sqft heated workshop ready for you to start any project you wish. Large back deck with plenty of privacy and a pergola!! Ground floor patio, 26x26 garage with back alley access, off street parking, green space, flower beds with perennials. It truly has it all…. This is a home that is move in ready and you may never want leave… Short distance to downtown this home truly has it all. View this home today (id:22211)
The listing data above is provided under copyright by the Canada Real Estate Association.
The listing data is deemed reliable but is not guaranteed accurate by Canada Real Estate Association nor RealMaster.
MLS®, REALTOR® & associated logos are trademarks of The Canadian Real Estate Association.
Location
Province:
Alberta
City:
Claresholm
Room
Room
Level
Length
Width
Area
洗衣房
地下室
8.23
24.51
201.82
8.25 Ft x 24.50 Ft
其他
主
4.00
11.25
45.04
4.00 Ft x 11.25 Ft
客厅
主
14.24
19.42
276.56
14.25 Ft x 19.42 Ft
办公室
主
9.84
11.25
110.76
9.83 Ft x 11.25 Ft
餐厅
主
14.24
16.67
237.31
14.25 Ft x 16.67 Ft
厨房
主
10.33
16.83
173.94
10.33 Ft x 16.83 Ft
其他
主
5.51
7.68
42.32
5.50 Ft x 7.67 Ft
3pc Bathroom
主
0.00
0.00
0.00
.00 Ft x .00 Ft
主卧
Upper
10.43
13.75
143.42
10.42 Ft x 13.75 Ft
卧室
Upper
10.43
13.68
142.74
10.42 Ft x 13.67 Ft
卧室
Upper
9.09
13.48
122.54
9.08 Ft x 13.50 Ft
卧室
Upper
9.32
11.25
104.85
9.33 Ft x 11.25 Ft
4pc Bathroom
Upper
0.00
0.00
0.00
.00 Ft x .00 Ft

