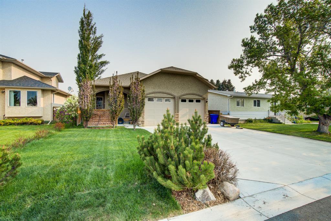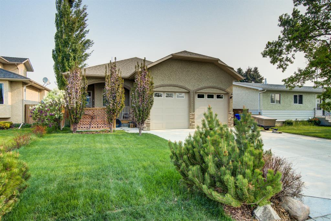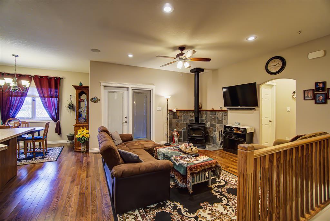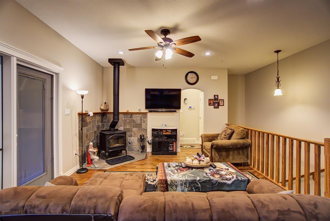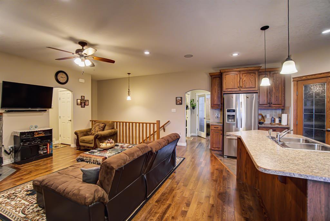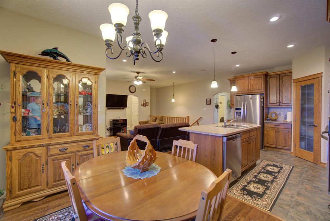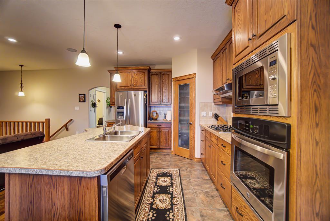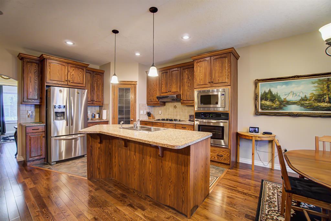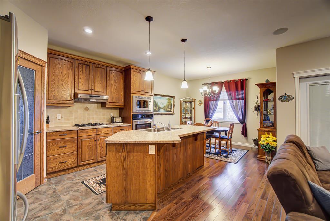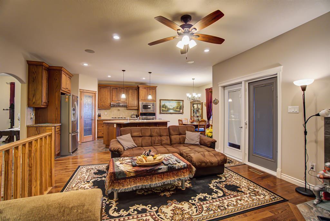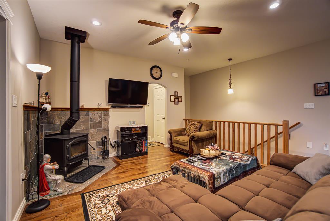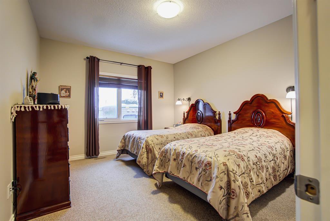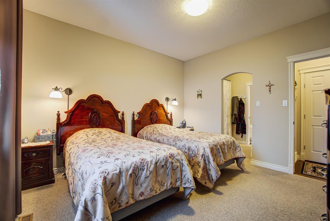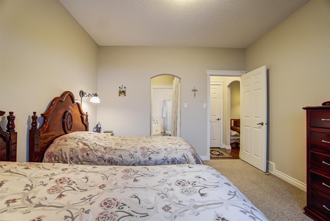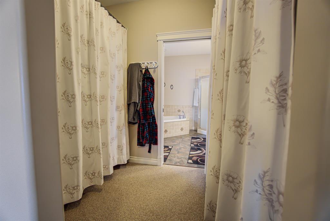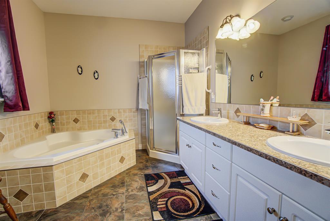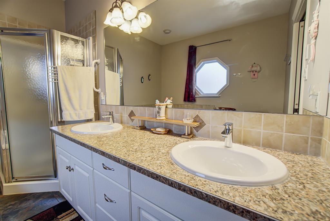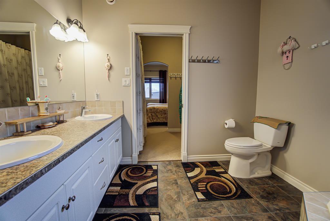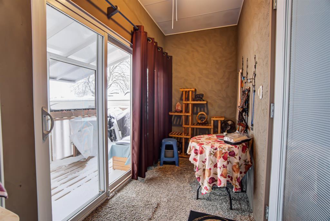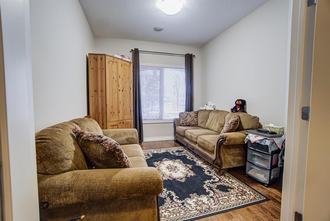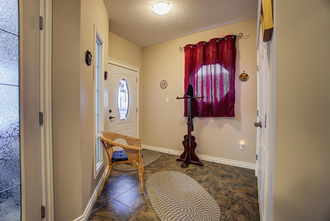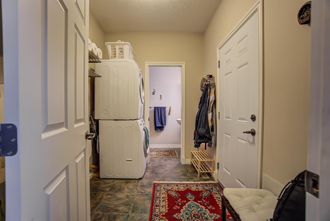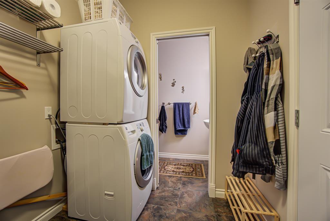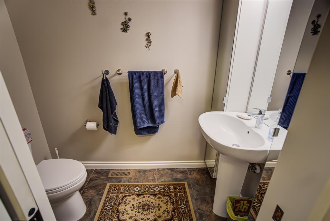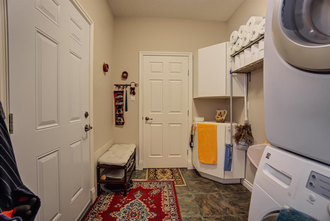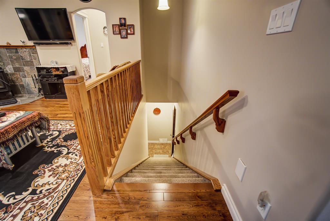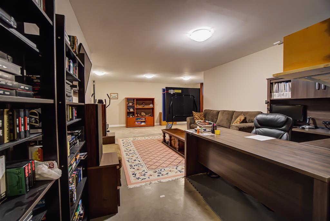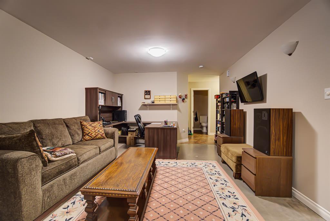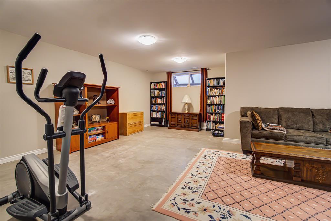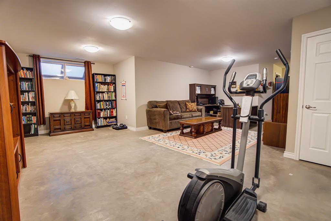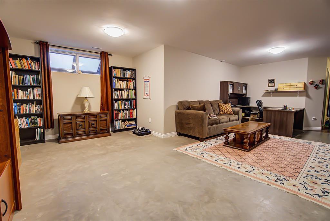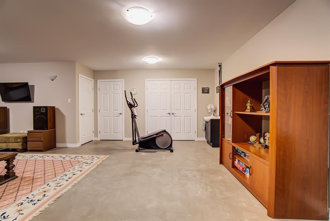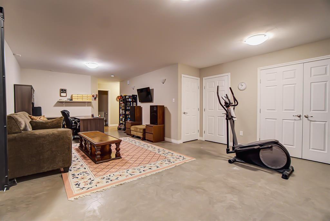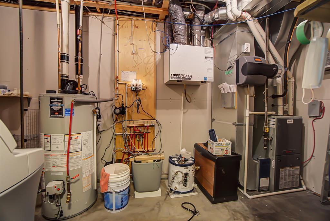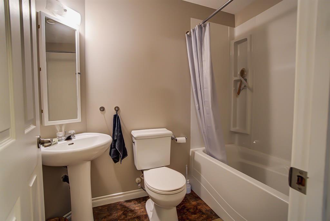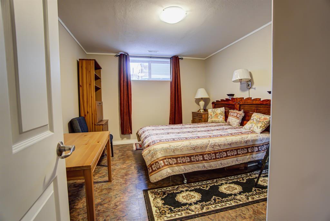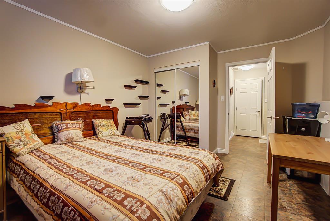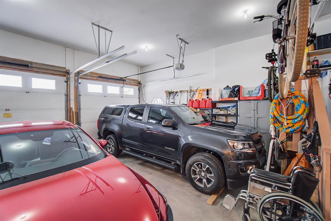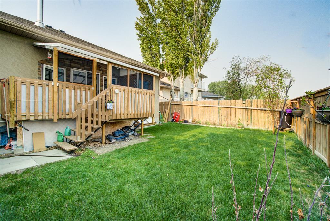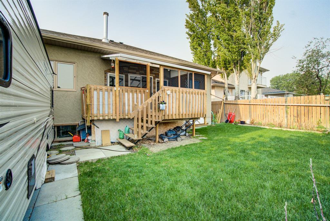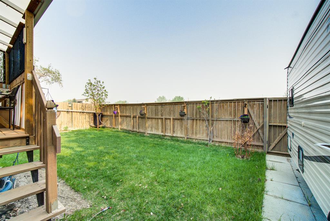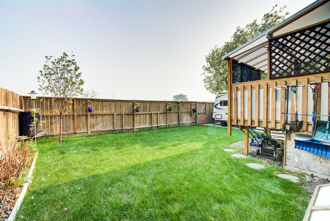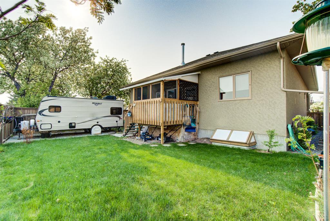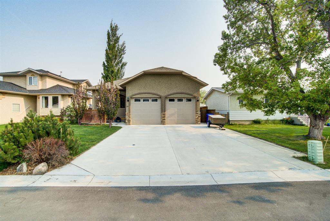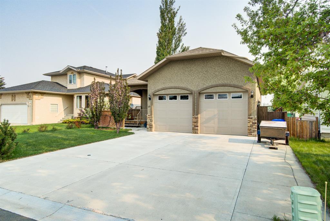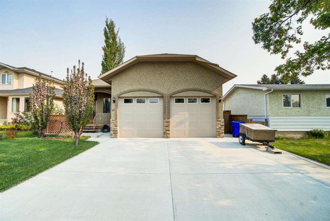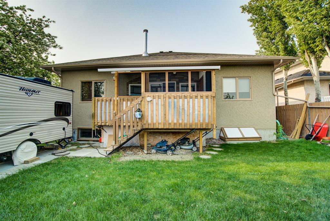- Alberta
- Claresholm
16 Westrose Ave
CAD$475,000
CAD$475,000 要价
16 Westrose AvenueClaresholm, Alberta, T0L0T0
退市 · 退市 ·
1+134| 1273 sqft
Listing information last updated on Thu Jun 29 2023 09:15:44 GMT-0400 (Eastern Daylight Time)

Open Map
Log in to view more information
Go To LoginSummary
IDA2022057
Status退市
产权Freehold
Brokered ByCENTURY 21 FOOTHILLS REAL ESTATE
TypeResidential House,Detached,Bungalow
AgeConstructed Date: 2013
Land Size510.78 m2|4051 - 7250 sqft
Square Footage1273 sqft
RoomsBed:1+1,Bath:3
Detail
公寓楼
浴室数量3
卧室数量2
地上卧室数量1
地下卧室数量1
家用电器Washer,Refrigerator,Dishwasher,Range,Dryer,Microwave
Architectural StyleBungalow
地下室装修Finished
地下室类型Full (Finished)
建筑日期2013
建材Wood frame
风格Detached
空调Central air conditioning
壁炉True
壁炉数量1
地板Ceramic Tile,Hardwood
地基Poured Concrete
洗手间1
供暖类型Forced air,In Floor Heating
使用面积1273 sqft
楼层1
装修面积1273 sqft
类型House
土地
总面积510.78 m2|4,051 - 7,250 sqft
面积510.78 m2|4,051 - 7,250 sqft
面积false
设施Golf Course,Park,Playground,Recreation Nearby
围墙类型Fence
Size Irregular510.78
周边
设施Golf Course,Park,Playground,Recreation Nearby
社区特点Golf Course Development
Zoning DescriptionR1
Other
特点See remarks,No Animal Home,No Smoking Home
Basement已装修,Full(已装修)
FireplaceTrue
HeatingForced air,In Floor Heating
Remarks
One of a kind custom home…. 16 Westrose Avenue, this home is located just a short block from our 18 hole golf course. With over 1200sqft of main floor living plus a fully developed yard it doesn’t matter if your a retiree or a family this home will suit you. South facing front door with a covered front deck overlooking your landscaped yard. Idea office space right at the front door makes working from home simple, glass door entry and large south facing window make those days go by quicker. Entering from the garage you will find an oversized laundry room and a perfectly placed 3pc bathroom with a large walk-in shower. Stunning kitchen for ceiling height solid oak cabinetry, large island overlooking your living room, corner pantry, gas range, wall oven and built in microwave, Enjoy the dining room while looking out into your back yard. Spacious living room with patio door out to your fully enclosed deck and screened in patio. Heating prices got you concerned? This living room features a wood burning stove which will sure help with those not so nice gas bills. Completing the main floor is a large primary bedroom, walk through double closets to your large 5 piece en-suite complete with soaker tub, corner, shower and double sinks. The lower level is developed with a 4pc bathroom, spacious bedroom, ideal family room with rooms for games or home office. Also downstairs you will find the perfect flex room, currently used as a workshop/sewing room this room could easily make another bedroom or perhaps a home gym. As an added feature these sellers went above and beyond with their cold room… double insulated with shelving, proper venting PLUS an AC if its ever needed. Can you imagine the fresh veggies all year long? Did we mention a double attached garage? How about 10ft garage doors? The back yard is a great space with a fully screen in deck, plus an added private enclosed patio. Plenty of space for a garden on ground floor patio. This home was built with efficiency and healt hy air in mind including UV light on the furnace, reverse osmosis designated for the kitchen, water softener and more. You don’t want to miss out on this one. Book your showing today and make the move to small town living by spring. (id:22211)
The listing data above is provided under copyright by the Canada Real Estate Association.
The listing data is deemed reliable but is not guaranteed accurate by Canada Real Estate Association nor RealMaster.
MLS®, REALTOR® & associated logos are trademarks of The Canadian Real Estate Association.
Location
Province:
Alberta
City:
Claresholm
Room
Room
Level
Length
Width
Area
卧室
地下室
10.99
11.52
126.57
11.00 Ft x 11.50 Ft
家庭
地下室
12.50
14.50
181.27
12.50 Ft x 14.50 Ft
Recreational, Games
地下室
10.99
21.49
236.19
11.00 Ft x 21.50 Ft
其他
地下室
13.75
16.01
220.09
13.75 Ft x 16.00 Ft
Furnace
地下室
6.66
14.44
96.14
6.67 Ft x 14.42 Ft
4pc Bathroom
地下室
NaN
Measurements not available
其他
主
7.51
8.76
65.81
7.50 Ft x 8.75 Ft
客厅
主
13.16
14.44
189.92
13.17 Ft x 14.42 Ft
餐厅
主
9.09
12.01
109.13
9.08 Ft x 12.00 Ft
厨房
主
10.99
13.32
146.40
11.00 Ft x 13.33 Ft
办公室
主
9.74
10.76
104.86
9.75 Ft x 10.75 Ft
洗衣房
主
6.76
8.76
59.20
6.75 Ft x 8.75 Ft
主卧
主
12.01
12.99
156.01
12.00 Ft x 13.00 Ft
2pc Bathroom
主
NaN
Measurements not available
5pc Bathroom
主
NaN
Measurements not available

