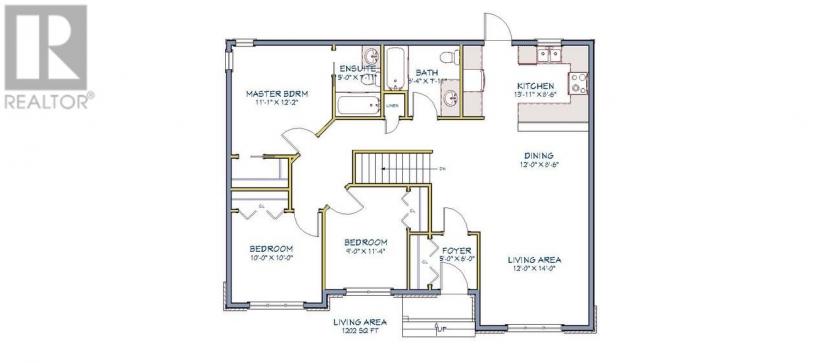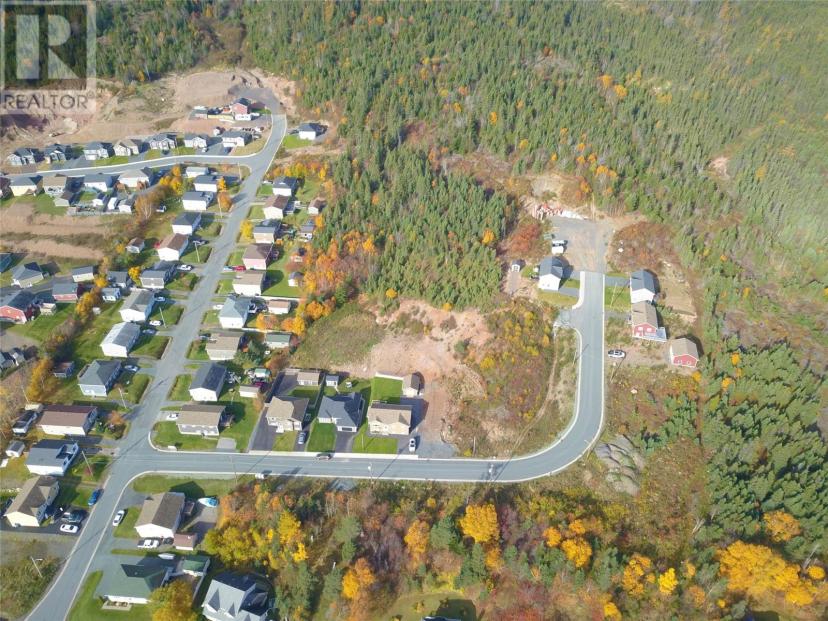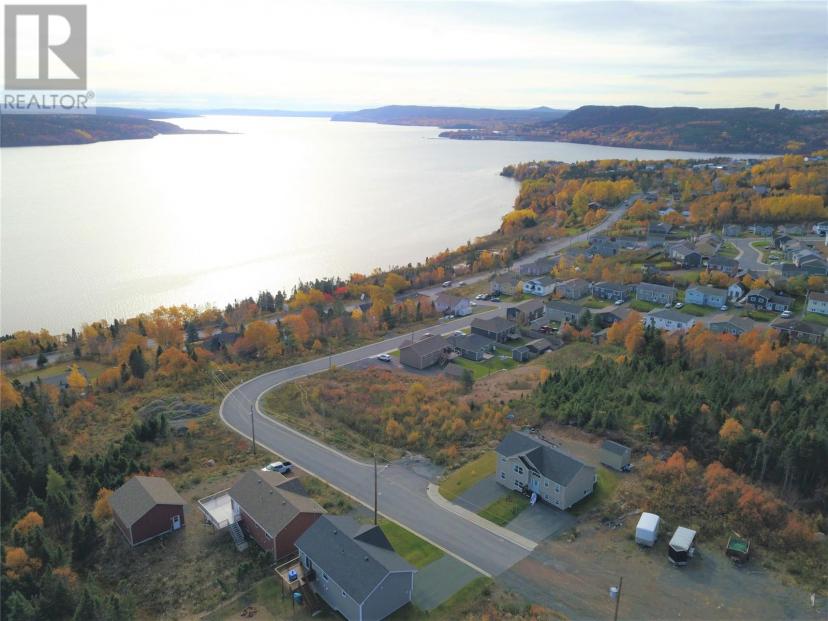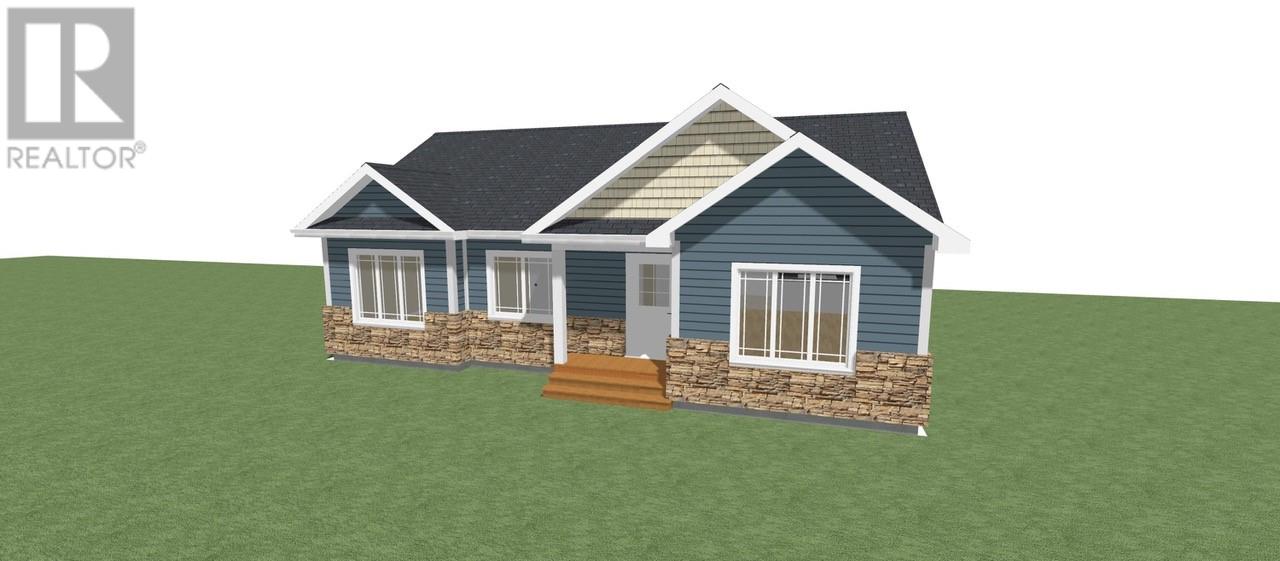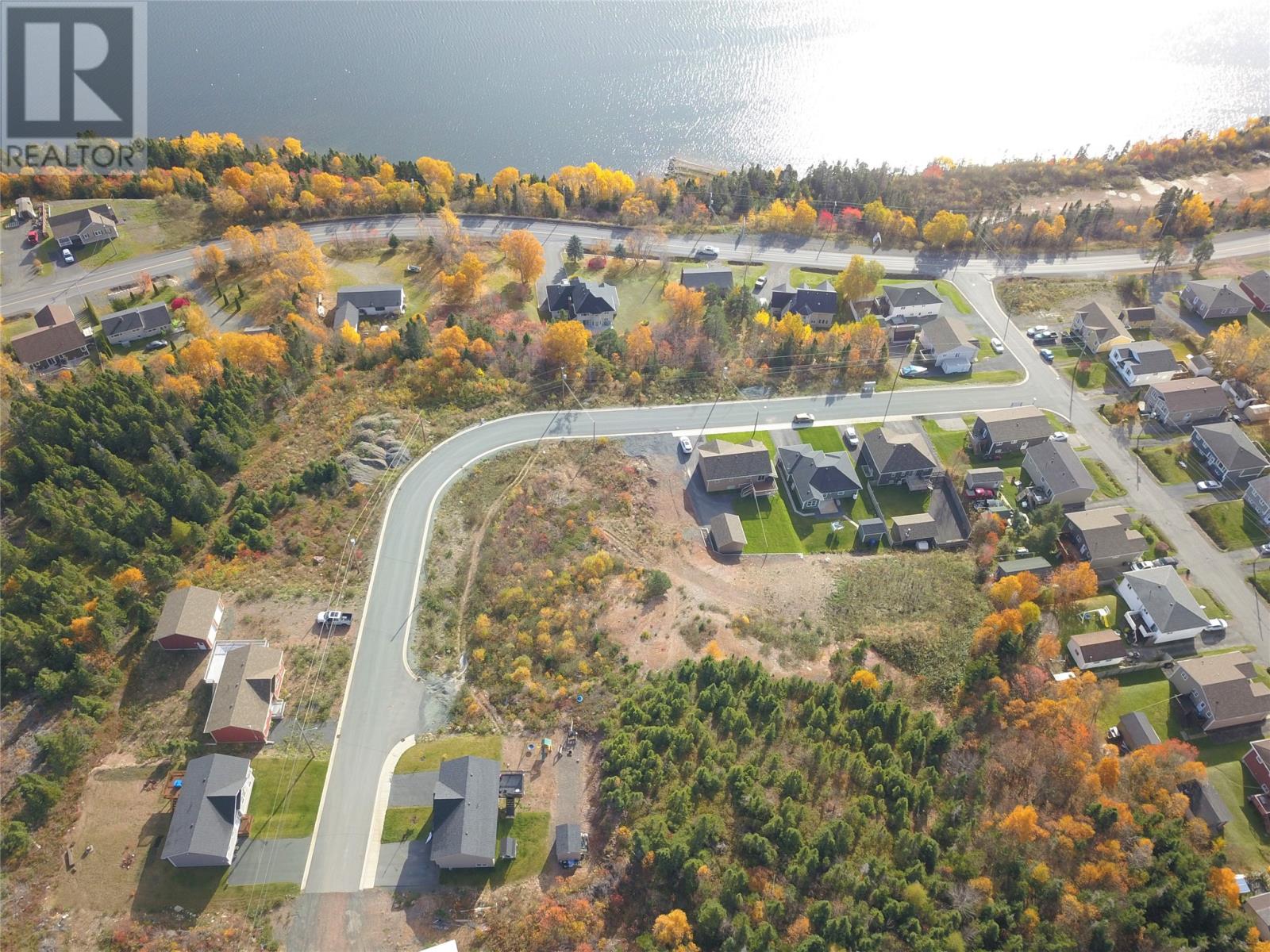- Newfoundland And Labrador
- Clarenville
Lot 4 Ridgewood Cres
CAD$344,500 出售
Lot 4 Ridgewood CresClarenville, Newfoundland And Labrador, A5A0G3
32| 1202 sqft

Open Map
Log in to view more information
Go To LoginSummary
ID1241577
StatusCurrent Listing
产权Freehold
TypeResidential House,Detached,Bungalow
RoomsBed:3,Bath:2
Square Footage1202 sqft
Land Size60 X 100 Approx|4051 - 7250 sqft
AgeConstructed Date: 2022
Listing Courtesy ofRE/MAX Eastern Edge Realty Ltd. Clarenville
Detail
建筑
浴室数量2
卧室数量3
地上卧室数量3
风格Detached
空调Air exchanger
外墙Vinyl siding
壁炉False
地基Concrete
洗手间0
供暖方式Electric
供暖类型Baseboard heaters
使用面积1202 sqft
楼层1
装修面积
供水Municipal water
土地
面积60 X 100 Approx|4,051 - 7,250 sqft
交通Year-round access
面积false
设施Recreation
景观Partially landscaped
下水Municipal sewage system
Size Irregular60 X 100 Approx
周边
设施Recreation
风景Ocean view
FireplaceFalse
HeatingBaseboard heaters
Remarks
Residential - Located in Clarenville's newest subdivision Ridgewood Estates! Nestled in the hills of Shoal Harbour this new home build has fantastic ocean views that is sure to please any buyer. Property has 3 bedrooms, 2 full baths and a modern open concept design with spacious rooms and a generous allowance package. The builder-Sein construction has a reputation for high quality work and attention to detail and also offers a 7 year atlantic home warranty with all new builds. Builder can accommodate changes to existing plans or build any other plan to suit. (id:22211)
The listing data above is provided under copyright by the Canada Real Estate Association.
The listing data is deemed reliable but is not guaranteed accurate by Canada Real Estate Association nor RealMaster.
MLS®, REALTOR® & associated logos are trademarks of The Canadian Real Estate Association.
Location
Province:
Newfoundland And Labrador
City:
Clarenville
Room
Room
Level
Length
Width
Area
卧室
主
2.74
3.45
9.45
9 x 11'4
卧室
主
3.05
3.05
9.30
10 x 10
Ensuite
主
1.52
2.41
3.66
5 x 7'11
主卧
主
3.38
3.71
12.54
11'1 x 12'2
Bath (# pieces 1-6)
主
2.54
2.41
6.12
8'4 x 7'11
门廊
主
1.52
1.83
2.78
5 x 6
客厅
主
3.66
4.27
15.63
12 x 14
餐厅
主
3.66
2.59
9.48
12 x 8'6
厨房
主
4.24
2.59
10.98
13'11 x 8'6


