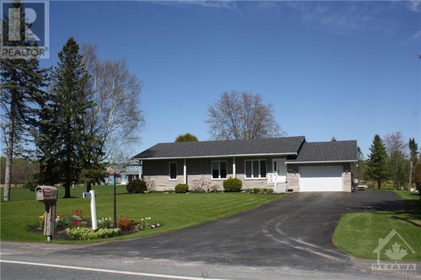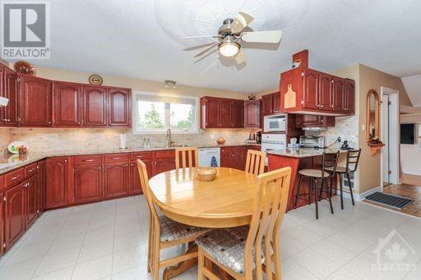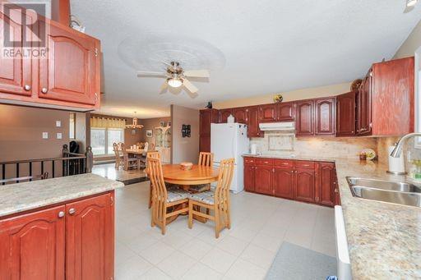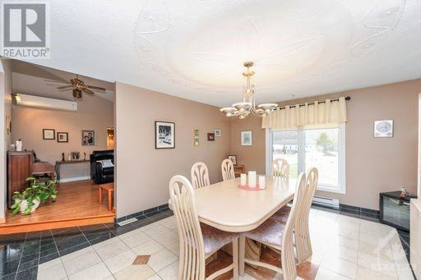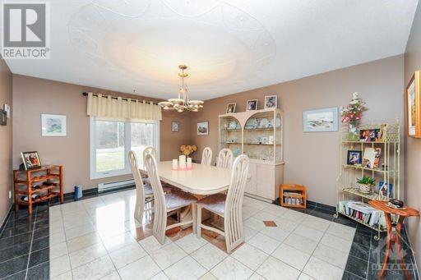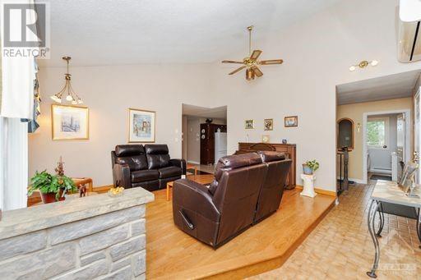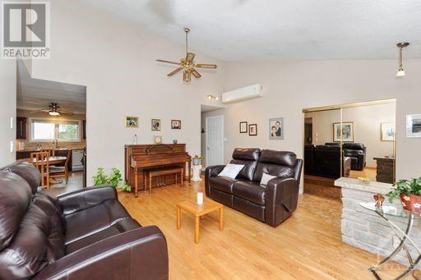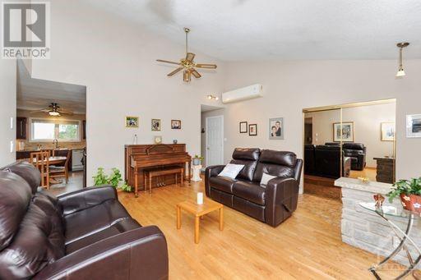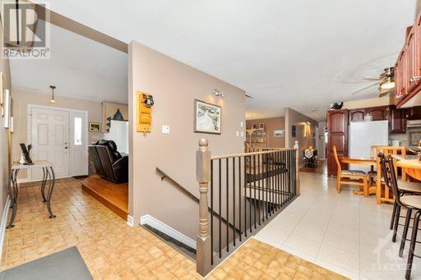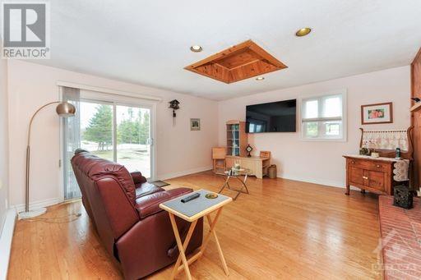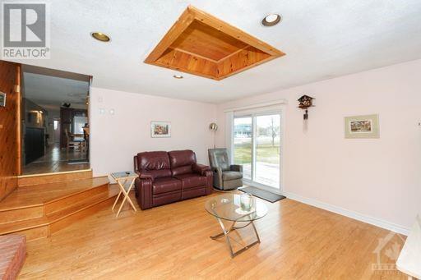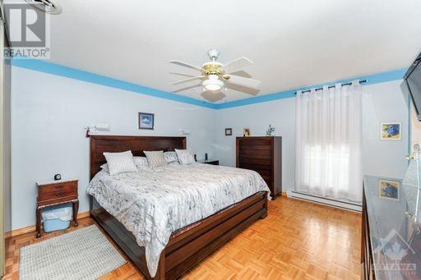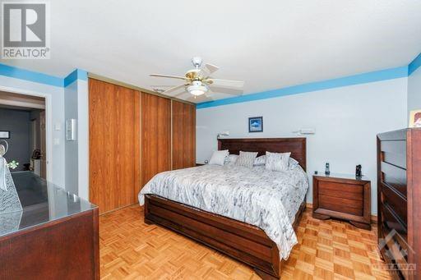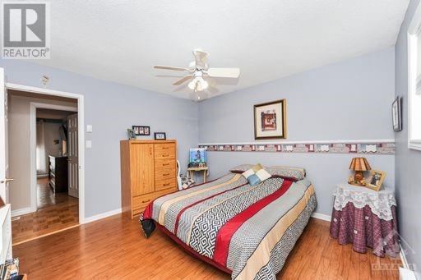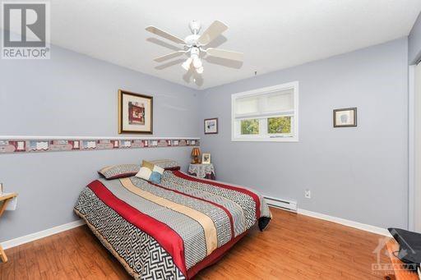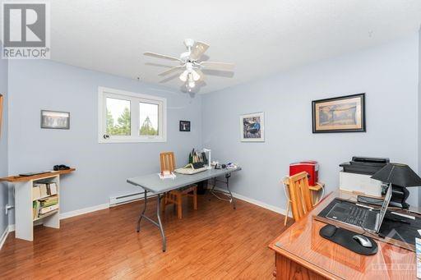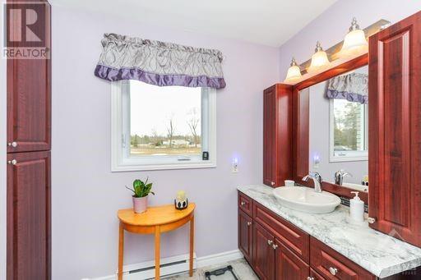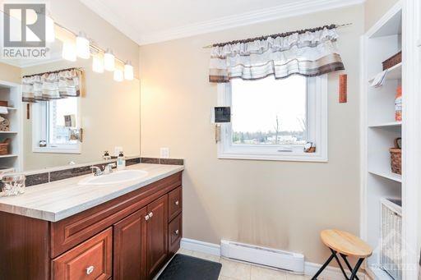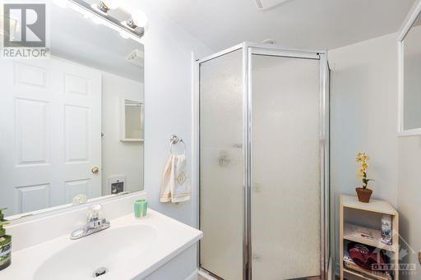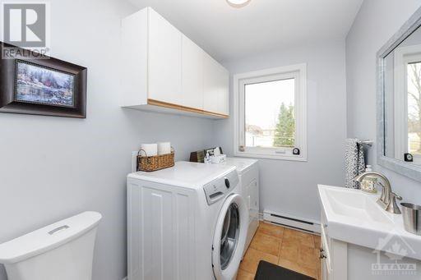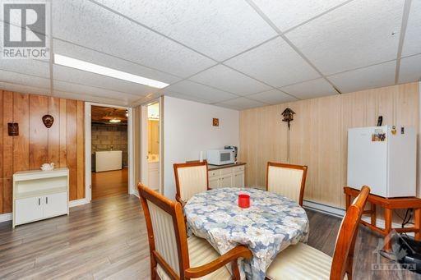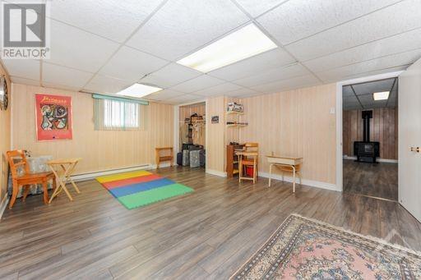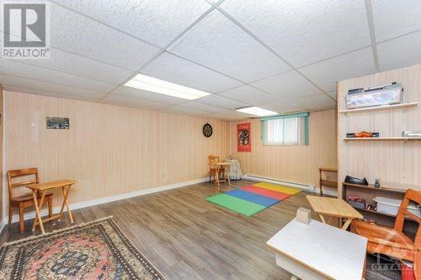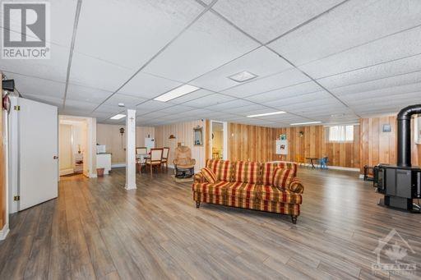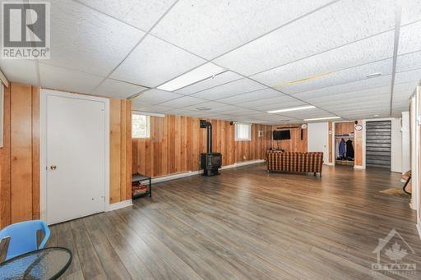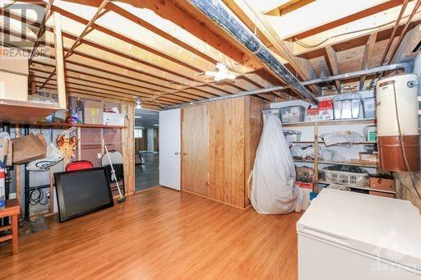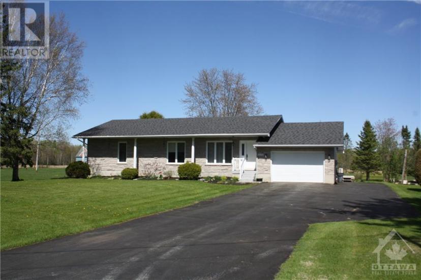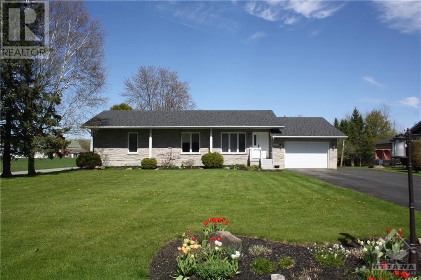- Ontario
- Clarence-Rockland
1339 Joanisse Rd
CAD$689,800 出售
1339 Joanisse RdClarence-Rockland, Ontario, K0A1N0
3+1410

Open Map
Log in to view more information
Go To LoginSummary
ID1385326
StatusCurrent Listing
产权Freehold
TypeResidential House,Detached,Bungalow
RoomsBed:3+1,Bath:4
Lot Size98 * 208 ft 98 ft X 208 ft (Irregular Lot)
Land Size98 ft X 208 ft (Irregular Lot)
AgeConstructed Date: 1980
Listing Courtesy ofRE/MAX AFFILIATES REALTY LTD.
Detail
建筑
浴室数量4
卧室数量4
地上卧室数量3
地下卧室数量1
家用电器Refrigerator,Oven - Built-In,Cooktop,Dishwasher,Dryer,Washer,Blinds
地下室装修Partially finished
风格Detached
空调Wall unit
外墙Stone,Brick
壁炉True
壁炉数量1
火警Smoke Detectors
固定装置Drapes/Window coverings,Ceiling fans
地板Hardwood,Laminate,Other
地基Block
洗手间2
供暖方式Electric,Natural gas
供暖类型Baseboard heaters,Other
楼层1
供水Drilled Well,Well
地下室
地下室类型Full (Partially finished)
土地
面积98 ft X 208 ft (Irregular Lot)
面积false
设施Golf Nearby
下水Septic System
Size Irregular98 ft X 208 ft (Irregular Lot)
车位
Attached Garage
Oversize
周边
道路Paved road
设施Golf Nearby
其他
储藏类型Storage Shed
结构Deck
特点Automatic Garage Door Opener
BasementPartially finished,Full(部分装修)
FireplaceTrue
HeatingBaseboard heaters,Other
Remarks
COUNTRY LIVING CLOSE TO THE CITY. THIS HOME IS IN IMMACULATE CONDITION AND PRIDE OF HOME OWNERSHIP. THIS SPACIOUS STONE AND BRICK BUNGALOW IS SITUATED ON A 1/2 ACRE LOT WITH OVERSIZE GARAGE, LARGE BACK DECK AND 10 PAVED PARKING SPACES ON VERY LONG AND WIDE DRIVEWAY. THERE IS UTILITY SHED AT BACK. THIS BUNGALOW FACES WEST AND HAS 3 BEDROOMS 2 COMPLETE BATHROOMS, 1 2-PIECE BATHROOM AND ANOTHER PARTIAL BATHROOM IN BASEMENT WITH SINK AND SHOWER ONLY. THE EAT-IN KITCHEN BOASTS A LARGE AMOUNT CABINETS INCLUDING ALL APPLIANCES AND OPEN TO THE FORMAL DINING ROOM. THERE IS ALSO A LARGE FAMILY ROOM WITH GAS FIREPLACE. THERE IS A SECOND SOURCE OF HEAT WITH NATURAL GAS IN THE FORM OF A BLACK STOVE IN THE BASEMENT. THE BUNGALOW IS HEATED BY NATURAL GAS AND ELECTRIC BASEBOARDS. VERY CLOSE TO HAMMOND GOLF COURSE. (INVOICES FOR 2023 NATURAL GAS $2,224.00 AND HYDRO1 $1,547.00). AS PER FORM 244: ALL OFFERS 24 HOURS IRREVOCABLE. TRULY A BEAUTIFUL PLACE TO CALL HOME! (id:22211)
The listing data above is provided under copyright by the Canada Real Estate Association.
The listing data is deemed reliable but is not guaranteed accurate by Canada Real Estate Association nor RealMaster.
MLS®, REALTOR® & associated logos are trademarks of The Canadian Real Estate Association.
Location
Province:
Ontario
City:
Clarence-Rockland
Community:
Clarence-Rockland
Room
Room
Level
Length
Width
Area
娱乐
地下室
4.88
10.06
49.09
16'0" x 33'0"
Playroom
地下室
4.27
5.49
23.44
14'0" x 18'0"
仓库
地下室
4.50
3.86
17.37
14'9" x 12'8"
仓库
地下室
4.65
4.50
20.93
15'3" x 14'9"
Living/Fireplace
主
4.57
4.60
21.02
15'0" x 15'1"
餐厅
主
5.00
3.94
19.70
16'5" x 12'11"
厨房
主
5.31
4.01
21.29
17'5" x 13'2"
Family/Fireplace
主
4.85
4.88
23.67
15'11" x 16'0"
Primary Bedroom
主
4.83
3.91
18.89
15'10" x 12'10"
卧室
主
3.76
3.33
12.52
12'4" x 10'11"
卧室
主
3.76
3.40
12.78
12'4" x 11'2"
4pc Ensuite bath
主
2.64
2.24
5.91
8'8" x 7'4"
4pc Bathroom
主
2.06
2.74
5.64
6'9" x 9'0"
2pc Bathroom
主
NaN
Measurements not available
洗衣房
主
NaN
Measurements not available


