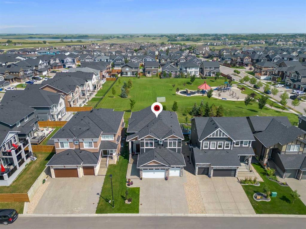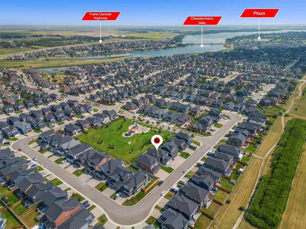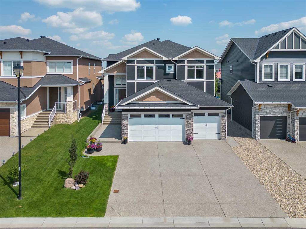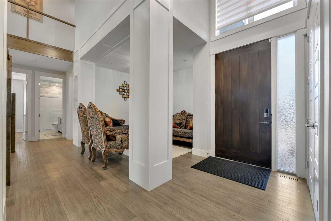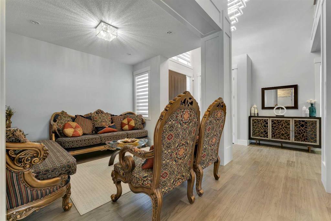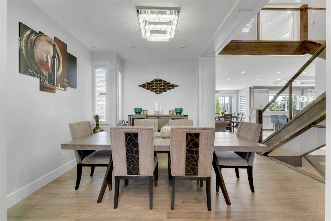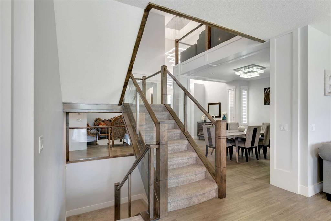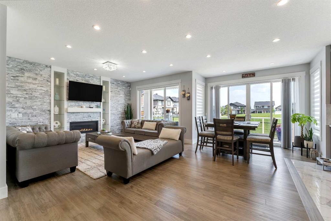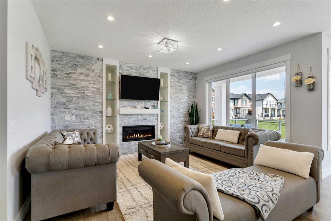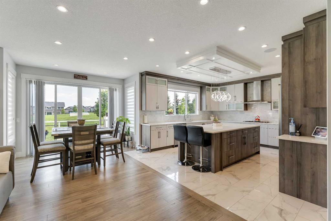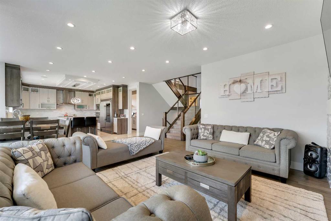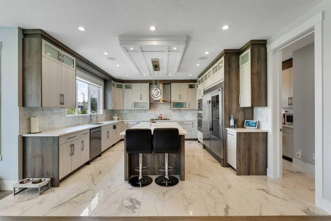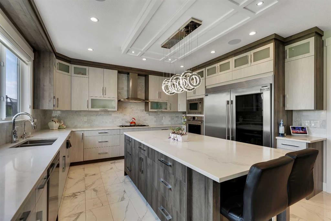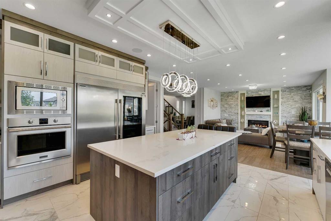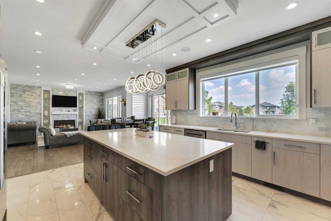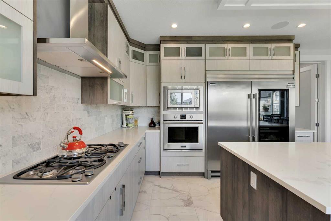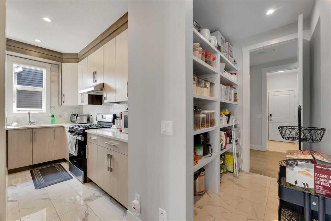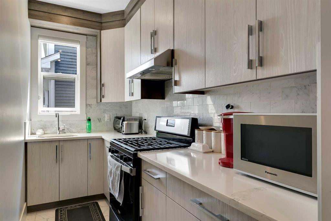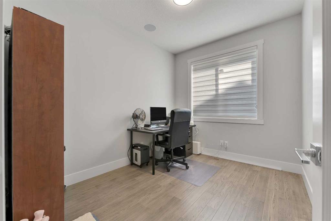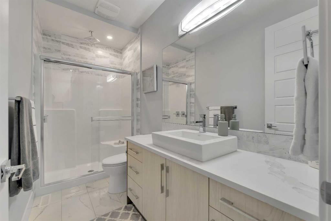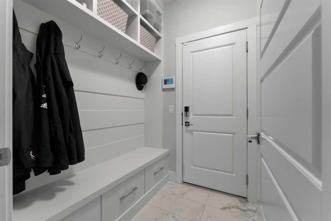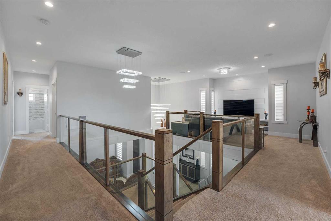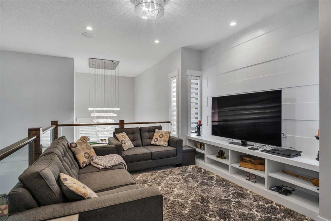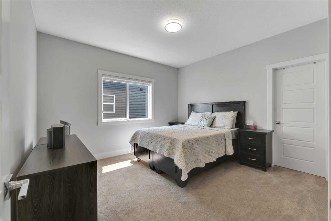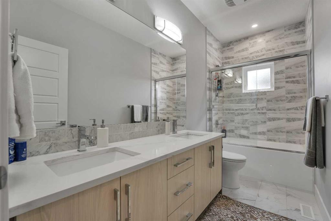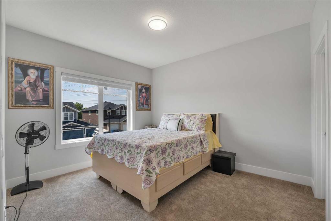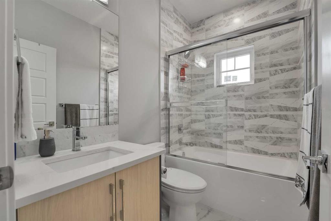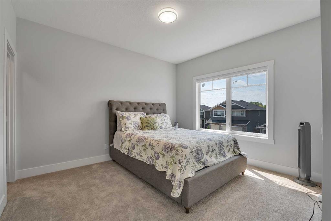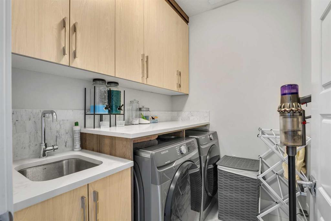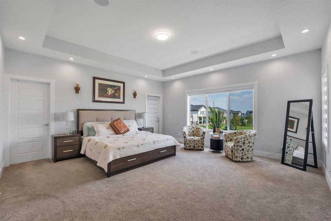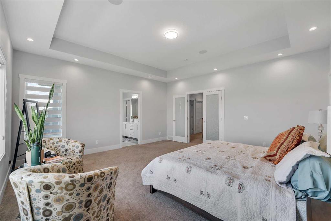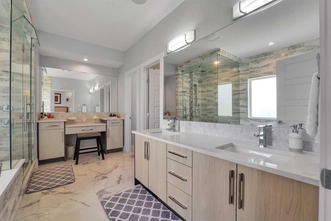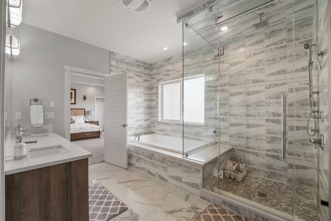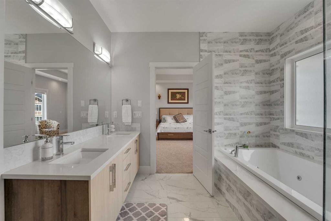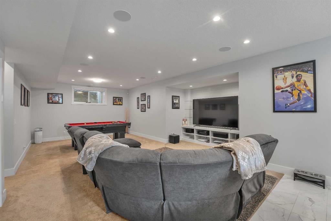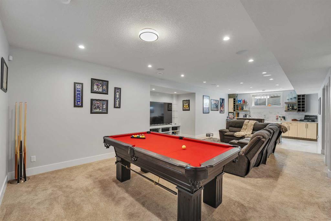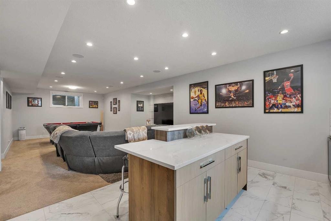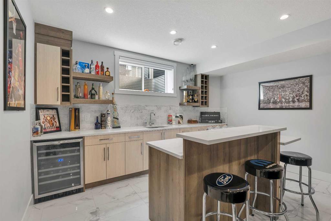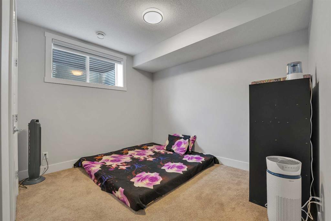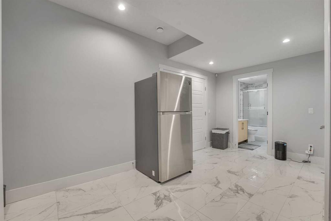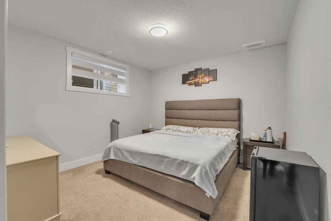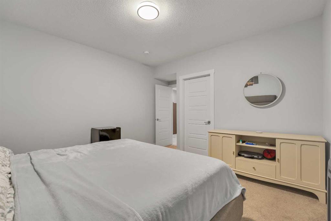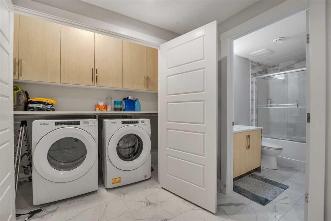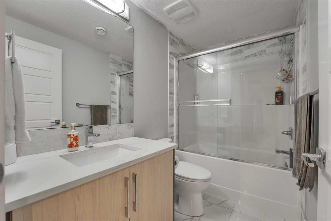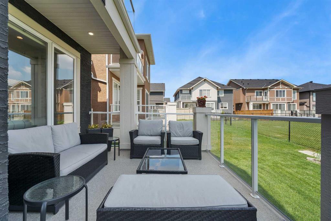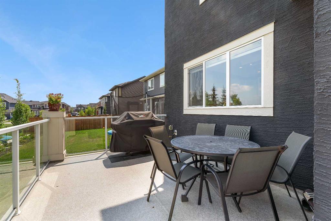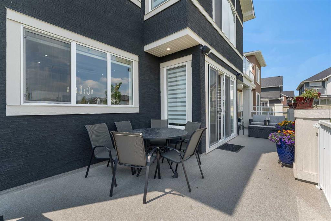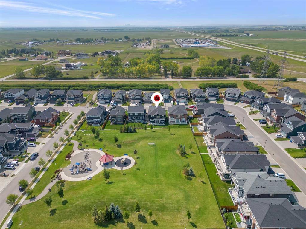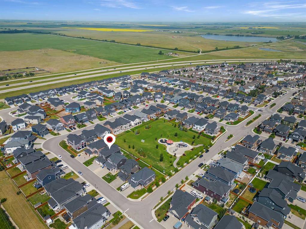- Alberta
- Chestermere
213 Aspenmere Way
CAD$1,249,900
CAD$1,249,900 要价
213 Aspenmere WayChestermere, Alberta, T1X0Y2
退市 · 退市 ·
4+256| 3464.05 sqft
Listing information last updated on Thu Aug 31 2023 01:30:16 GMT-0400 (Eastern Daylight Time)

Open Map
Log in to view more information
Go To LoginSummary
IDA2068367
Status退市
产权Freehold
Brokered ByREAL BROKER
TypeResidential House,Detached
AgeConstructed Date: 2020
Land Size5513 sqft|4051 - 7250 sqft
Square Footage3464.05 sqft
RoomsBed:4+2,Bath:5
Virtual Tour
Detail
公寓楼
浴室数量5
卧室数量6
地上卧室数量4
地下卧室数量2
家用电器Washer,Refrigerator,Cooktop - Gas,Range - Gas,Dishwasher,Oven,Dryer,Microwave,Hood Fan
地下室装修Finished
地下室特点Separate entrance
地下室类型Full (Finished)
建筑日期2020
建材Wood frame
风格Detached
空调Central air conditioning
外墙Stone,Stucco
壁炉True
壁炉数量1
地板Carpeted,Hardwood,Tile
地基Poured Concrete
洗手间0
供暖方式Natural gas
供暖类型Forced air
使用面积3464.05 sqft
楼层2
装修面积3464.05 sqft
类型House
土地
总面积5513 sqft|4,051 - 7,250 sqft
面积5513 sqft|4,051 - 7,250 sqft
面积false
设施Golf Course,Park,Playground
围墙类型Fence
Size Irregular5513.00
周边
设施Golf Course,Park,Playground
社区特点Golf Course Development,Lake Privileges
Zoning DescriptionR-1
Other
特点Wet bar,No neighbours behind,No Smoking Home
Basement已装修,Separate entrance,Full(已装修)
FireplaceTrue
HeatingForced air
Remarks
BACKING ONTO PARK - FULL OF UPGRADES AND QUALITY FINISHING - FULLY FINISHED BASEMENT WITH SIDE ENTRANCE!!! This stunning 2 storey offers close to 4900 SQ FT of Quality Luxurious Living Space with 6 Bedrooms (potential for 7 bedrooms as office on main level can be used as a bedroom), 5 Full baths and Attached Triple Garage! Open to Above foyer leads you into this functional Open Floorplan Concept home. Main floor offers a living, dining and family room with built-ins and fireplace. 2 HIGHLIGHTS OF THE MAIN LEVEL INCLUDE THE OFFICE WHICH CAN BE USED AS A 7TH BEDROOM AND THE FULL BATH ON THE MAIN; THIS IS PERFECT FOR FAMILIES WITH ELDERLY INDIVIDUALS. SECONDLY, THE KITCHEN IS A CHEF'S DELIGHT AS IT IS FULLY EQUIPPED WITH QUARTZ COUNTERS, KITCHEN ISLAND, MODERN APPLIANCES, SPICE KITCHEN AND A PANTRY! The usage of living space on the upper level is immaculate. featuring 4 well sized bedrooms, 3 FULL baths (ensuite included) and a loft. Of the 4 bedrooms, 1 is the master that has a 5 PC ENSUITE, Private Balcony and 2 W.I.C(s)!!! EACH BEDROOM ON THE UPPER LEVEL HAS ITS OWN W.I.C!!! The laundry feature is conveniently located on the upper level. The FULLY FINISHED BASEMENT WITH SIDE ENTRANCE boasts a lovely rec room with WET BAR, 2 bedrooms, FULL bath and laundry! SPEAKER SYSTEM IN THE HOME AS WELL! This home is in a solid location as it backs onto Aspenmere Park, has access to lots of amenities and easy access to 16th Ave NE! (id:22211)
The listing data above is provided under copyright by the Canada Real Estate Association.
The listing data is deemed reliable but is not guaranteed accurate by Canada Real Estate Association nor RealMaster.
MLS®, REALTOR® & associated logos are trademarks of The Canadian Real Estate Association.
Location
Province:
Alberta
City:
Chestermere
Community:
Westmere
Room
Room
Level
Length
Width
Area
Recreational, Games
地下室
20.67
23.92
494.35
20.67 Ft x 23.92 Ft
卧室
地下室
14.83
12.01
178.07
14.83 Ft x 12.00 Ft
4pc Bathroom
地下室
4.82
8.60
41.46
4.83 Ft x 8.58 Ft
卧室
地下室
12.34
11.09
136.80
12.33 Ft x 11.08 Ft
客厅
主
10.17
10.83
110.11
10.17 Ft x 10.83 Ft
3pc Bathroom
主
4.82
10.83
52.22
4.83 Ft x 10.83 Ft
办公室
主
8.60
10.83
93.06
8.58 Ft x 10.83 Ft
其他
主
5.09
15.91
80.92
5.08 Ft x 15.92 Ft
餐厅
主
12.83
10.93
140.15
12.83 Ft x 10.92 Ft
厨房
主
14.83
16.34
242.29
14.83 Ft x 16.33 Ft
家庭
主
22.01
23.82
524.36
22.00 Ft x 23.83 Ft
卧室
Upper
12.34
10.99
135.58
12.33 Ft x 11.00 Ft
卧室
Upper
12.57
11.91
149.65
12.58 Ft x 11.92 Ft
4pc Bathroom
Upper
7.84
4.92
38.59
7.83 Ft x 4.92 Ft
卧室
Upper
12.50
11.84
148.05
12.50 Ft x 11.83 Ft
5pc Bathroom
Upper
4.92
11.84
58.29
4.92 Ft x 11.83 Ft
复式
Upper
13.16
10.07
132.51
13.17 Ft x 10.08 Ft
主卧
Upper
16.93
16.83
284.93
16.92 Ft x 16.83 Ft
5pc Bathroom
Upper
5.41
13.75
74.42
5.42 Ft x 13.75 Ft

