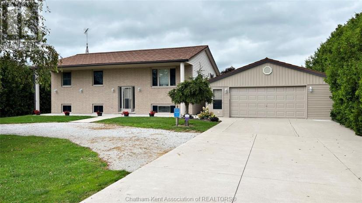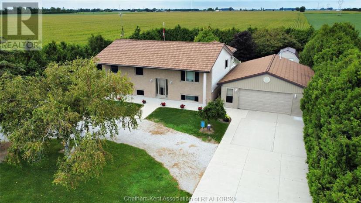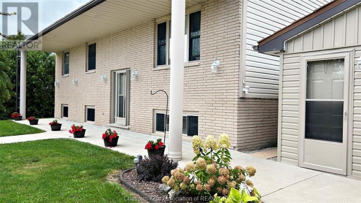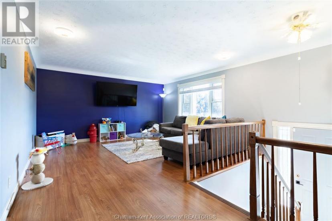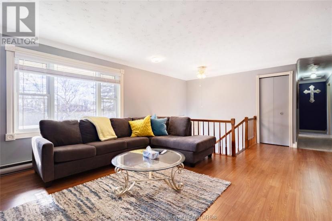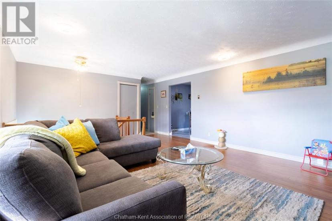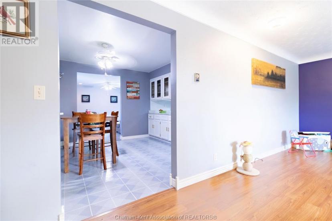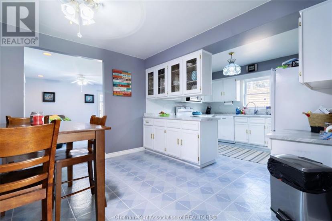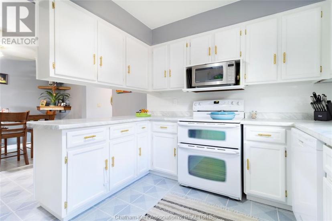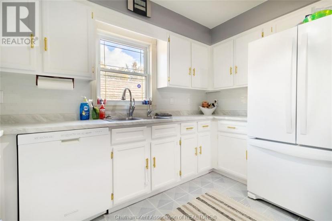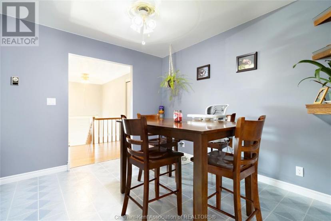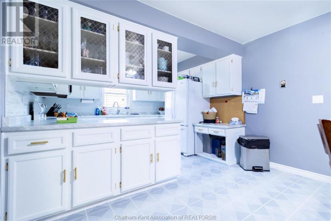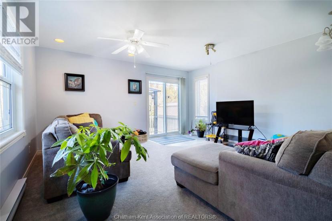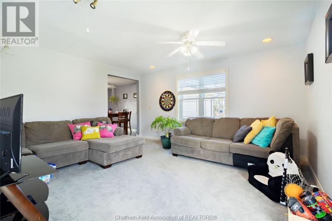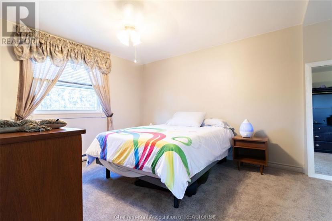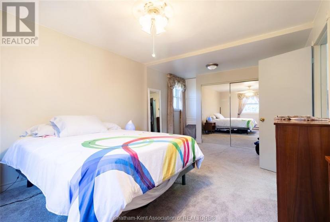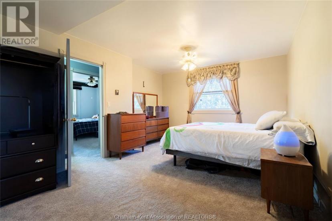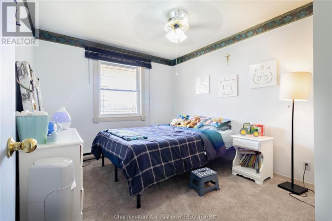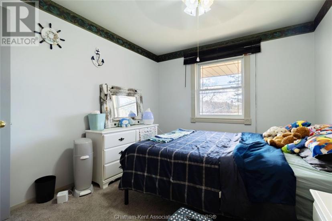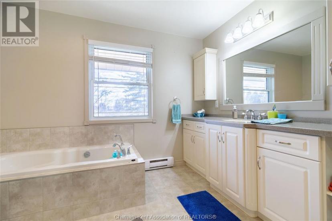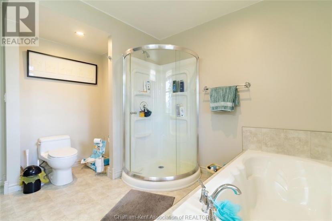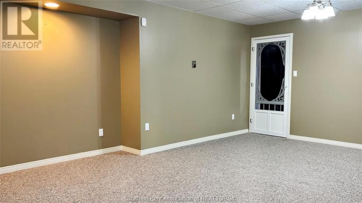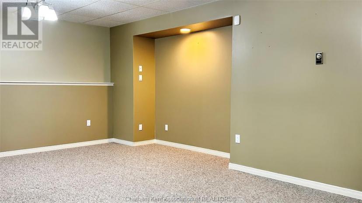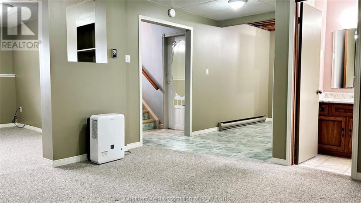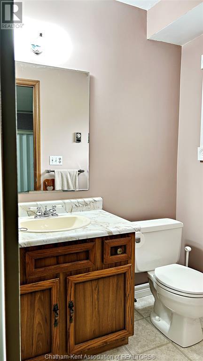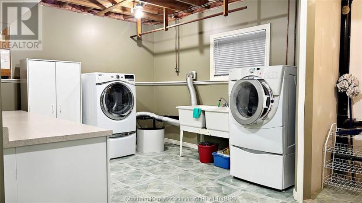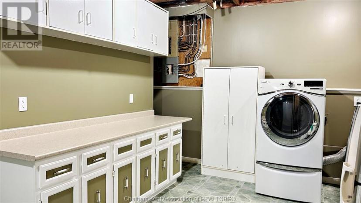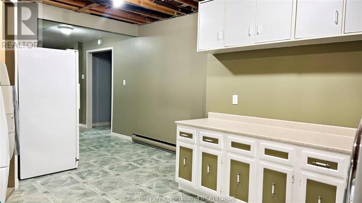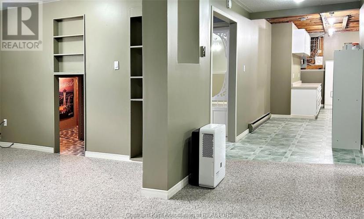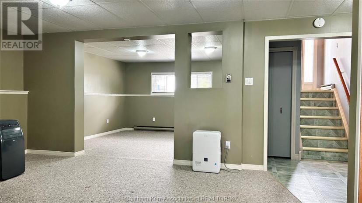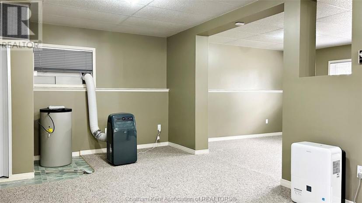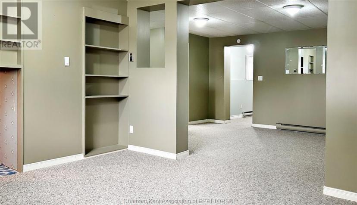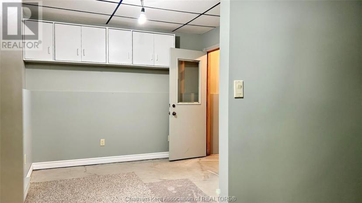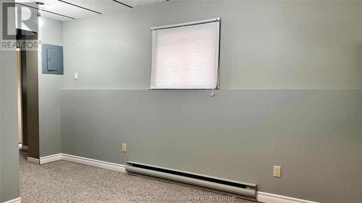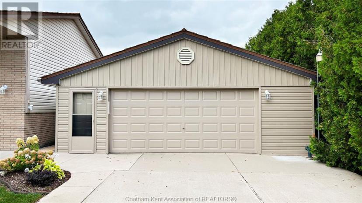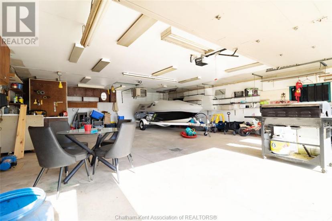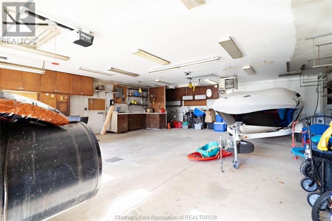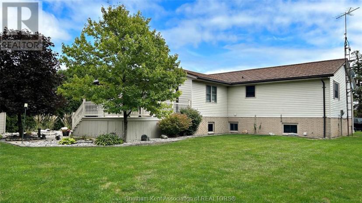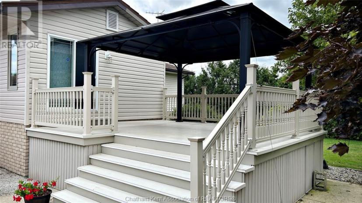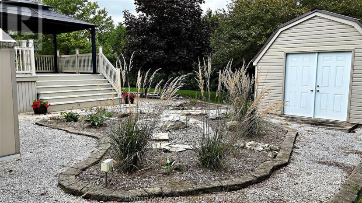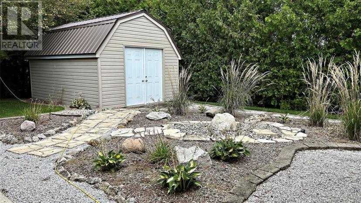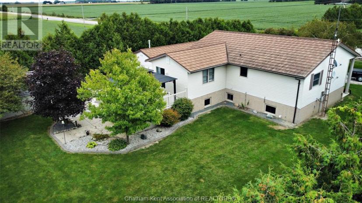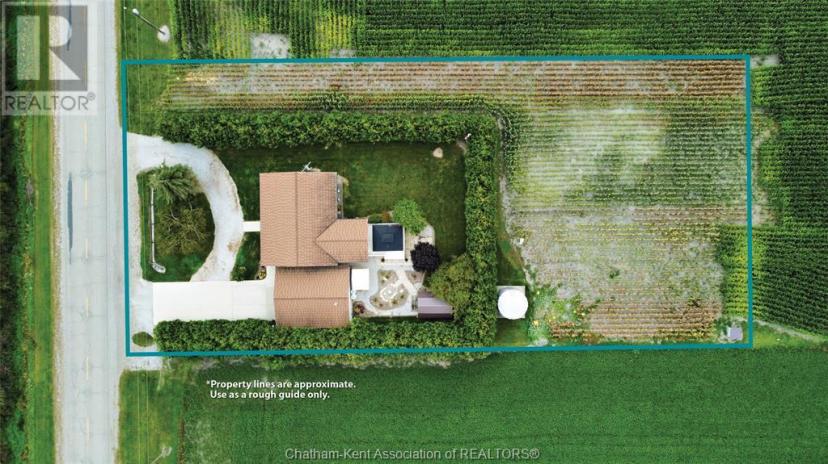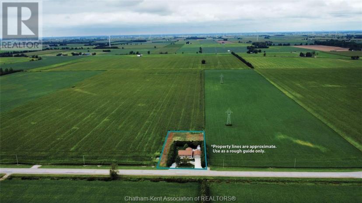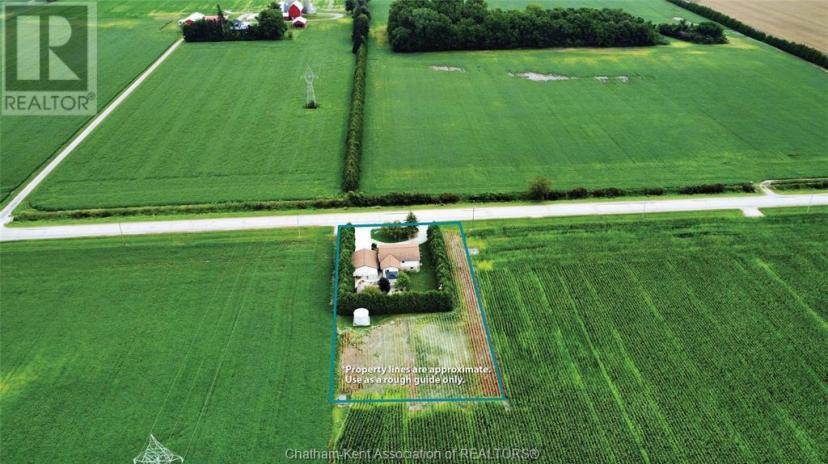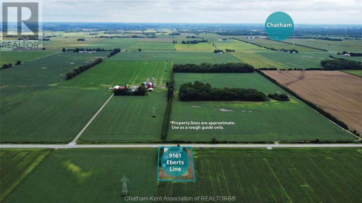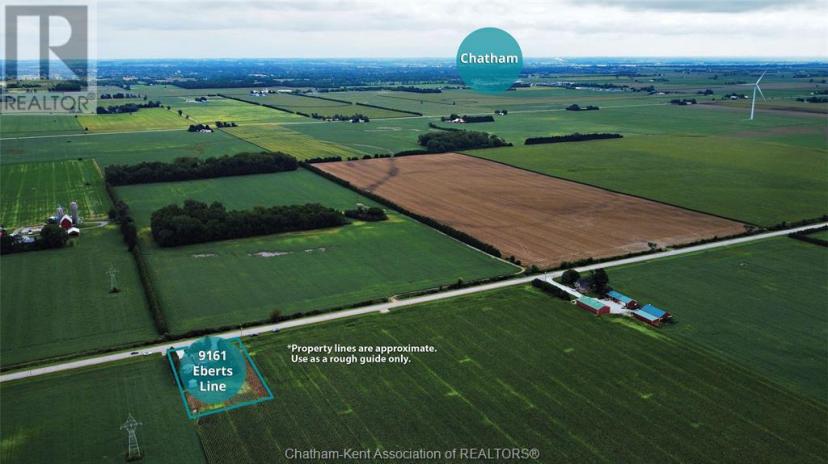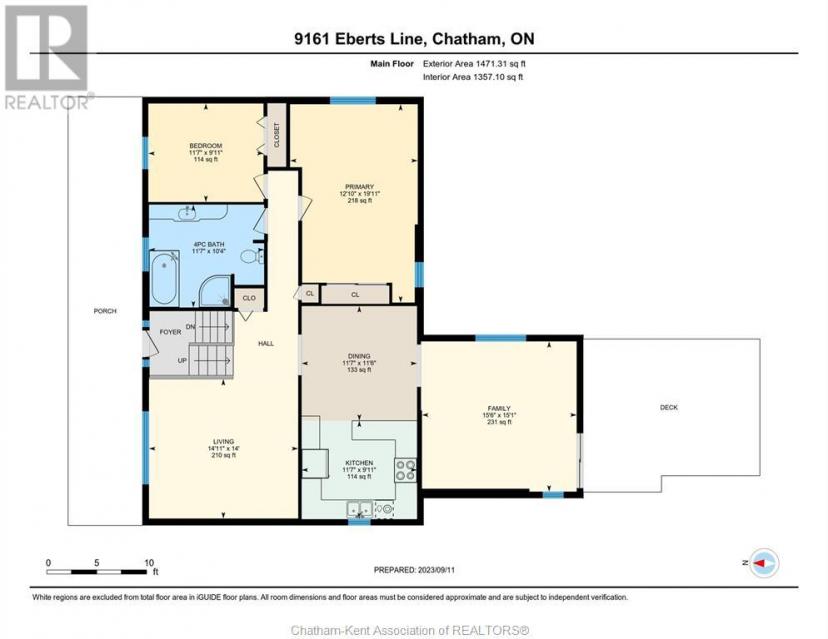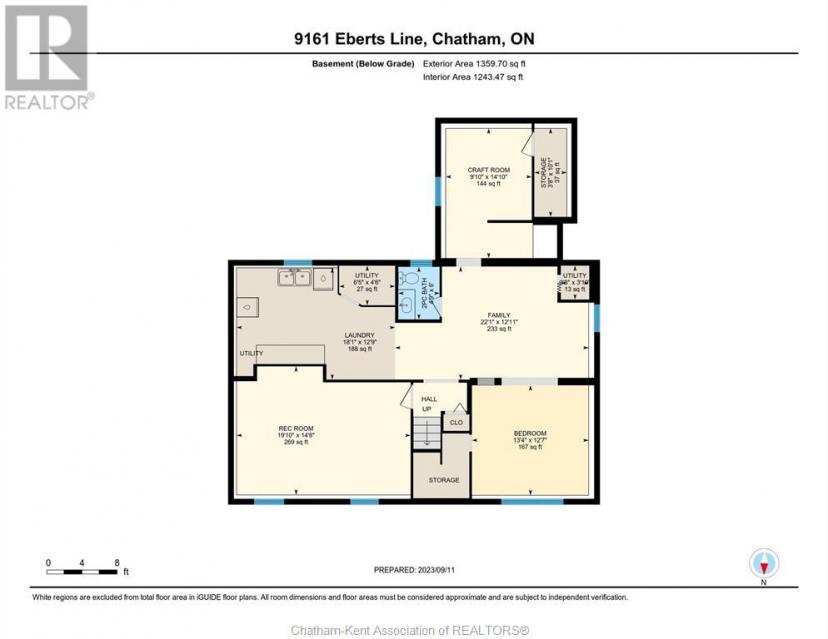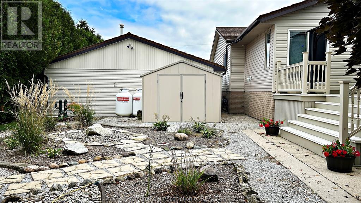- Ontario
- Chatham-Kent
9161 Eberts Line
CAD$639,900 出售
9161 Eberts LineChatham-Kent, Ontario, N7M5J2
2+12

Open Map
Log in to view more information
Go To LoginSummary
ID24004586
StatusCurrent Listing
产权Freehold
TypeResidential House,Detached
RoomsBed:2+1,Bath:2
Lot Size140.5 * 301.08 undefined 140.5X301.08
Land Size140.5X301.08|1/2 - 1 acre
Age
Listing Courtesy ofEXIT REALTY CK ELITE
Detail
建筑
浴室数量2
卧室数量3
地上卧室数量2
地下卧室数量1
家用电器Dishwasher
风格Detached
外墙Aluminum/Vinyl,Brick
壁炉False
地板Carpeted,Cushion/Lino/Vinyl
地基Concrete
洗手间1
供暖方式Electric
供暖类型Baseboard heaters
土地
面积140.5X301.08|1/2 - 1 acre
面积false
下水Septic System
Size Irregular140.5X301.08
车位
车库
Heated Garage
其他
设备Propane Tank
租用设备Propane Tank
特点Circular Driveway,Gravel Driveway
FireplaceFalse
HeatingBaseboard heaters
Remarks
Prepare to experience your own piece of paradise on this sprawling, nearly 1-acre property located just on the outskirts of town. Nestled amidst a lush, fully cedared landscape, this charming 2+1 Bedroom home boasts a spacious vinyl deck complete with a gazebo. It’s the ultimate haven for those seeking a tranquil, private retreat with a beautifully secluded backyard. As an added bonus, this property comes with an oversized, heated garage/shop equipped with hot and cold water amenities. Furthermore, its convenient location on a paved road is the proverbial cherry on top! Disclosure: minimal seepage in the northeast corner of the basement in heavy rainfall. (id:22211)
The listing data above is provided under copyright by the Canada Real Estate Association.
The listing data is deemed reliable but is not guaranteed accurate by Canada Real Estate Association nor RealMaster.
MLS®, REALTOR® & associated logos are trademarks of The Canadian Real Estate Association.
Location
Province:
Ontario
City:
Chatham-Kent
Room
Room
Level
Length
Width
Area
水电气
地下室
1.96
1.37
2.69
6 ft ,5 in x 4 ft ,6 in
水电气
地下室
0.99
1.17
1.16
3 ft ,3 in x 3 ft ,10 in
仓库
地下室
1.12
3.07
3.44
3 ft ,8 in x 10 ft ,1 in
娱乐
地下室
6.05
4.47
27.04
19 ft ,10 in x 14 ft ,8 in
洗衣房
地下室
5.51
3.89
21.43
18 ft ,1 in x 12 ft ,9 in
家庭
地下室
6.73
3.94
26.52
22 ft ,1 in x 12 ft ,11 in
Hobby
地下室
3.00
4.52
13.56
9 ft ,10 in x 14 ft ,10 in
卧室
地下室
4.06
3.84
15.59
13 ft ,4 in x 12 ft ,7 in
2pc Bathroom
地下室
1.45
1.83
2.65
4 ft ,9 in x 6 ft
4pc Bathroom
主
3.15
3.53
11.12
10 ft ,4 in x 11 ft ,7 in
卧室
主
3.02
3.53
10.66
9 ft ,11 in x 11 ft ,7 in
Primary Bedroom
主
6.07
3.91
23.73
19 ft ,11 in x 12 ft ,10 in
客厅
主
4.27
4.55
19.43
14 ft x 14 ft ,11 in
厨房
主
3.02
3.53
10.66
9 ft ,11 in x 11 ft ,7 in
家庭
主
4.60
4.72
21.71
15 ft ,1 in x 15 ft ,6 in
餐厅
主
3.51
3.53
12.39
11 ft ,6 in x 11 ft ,7 in

