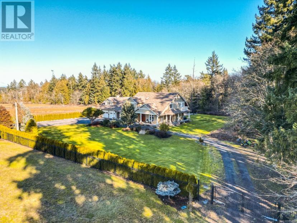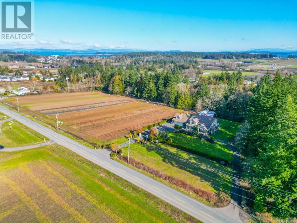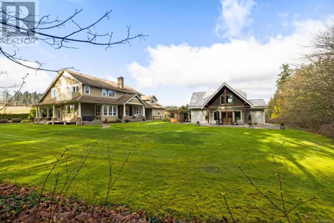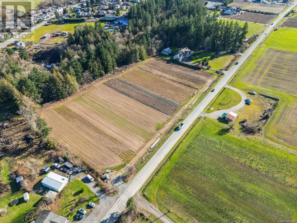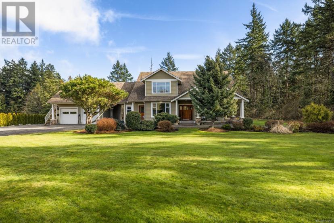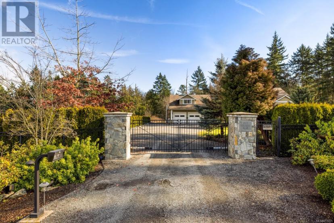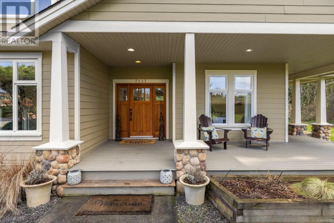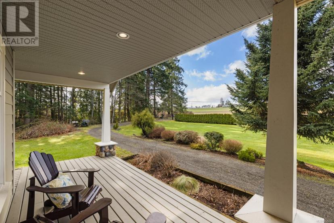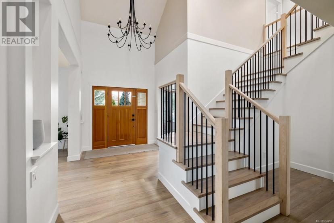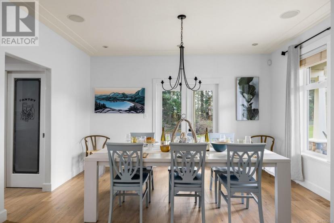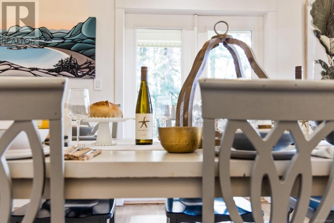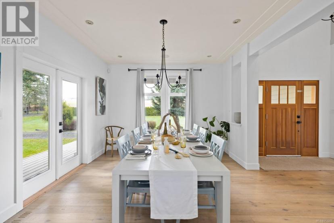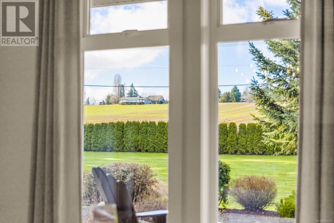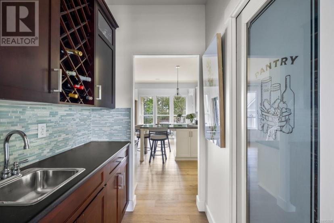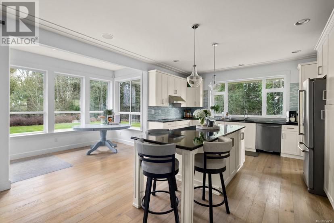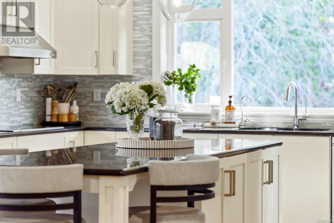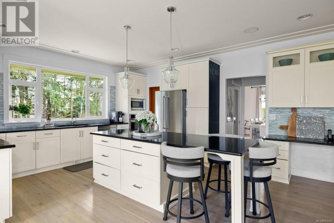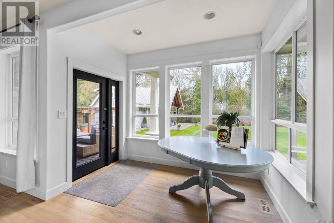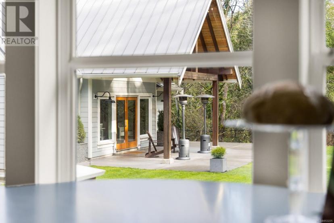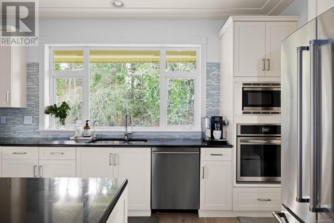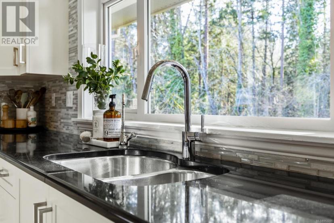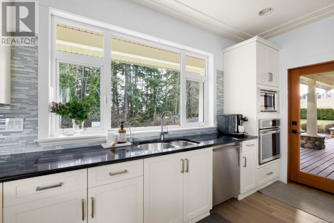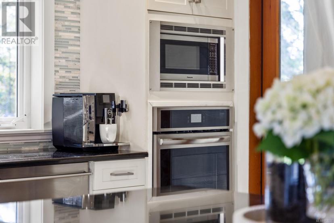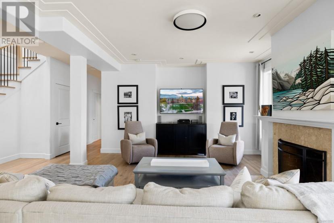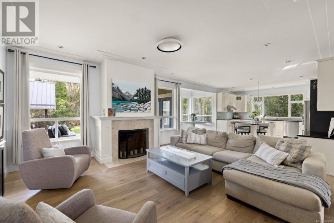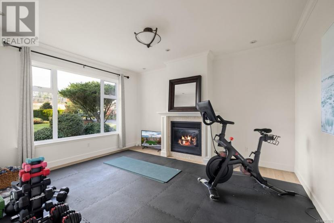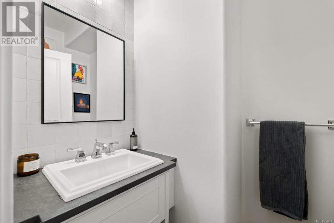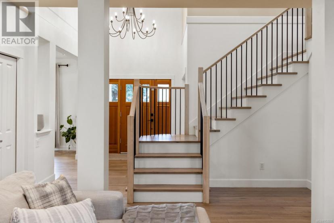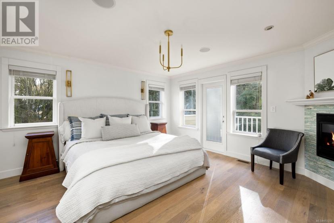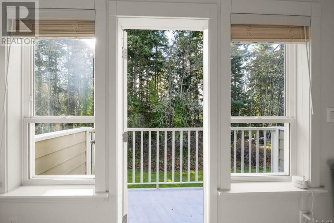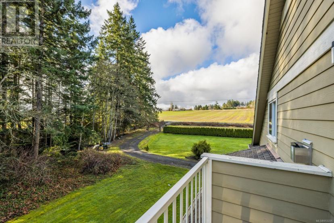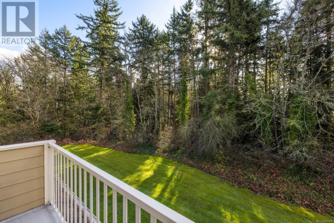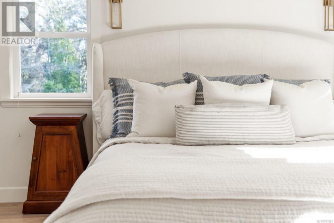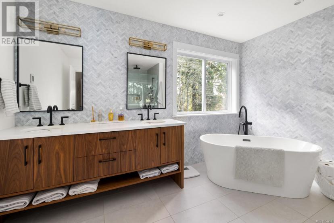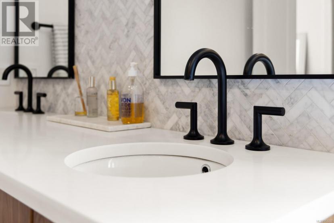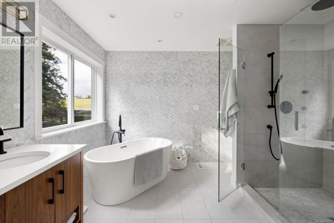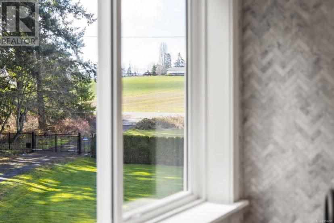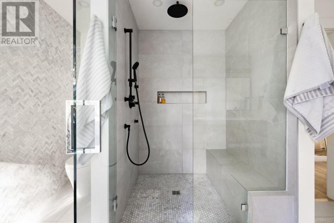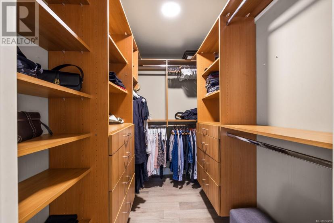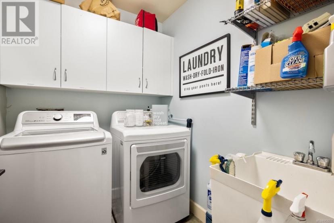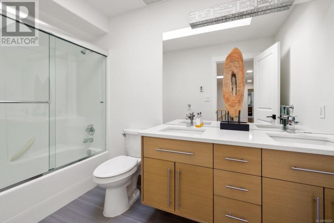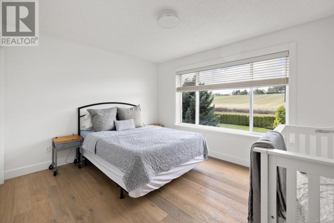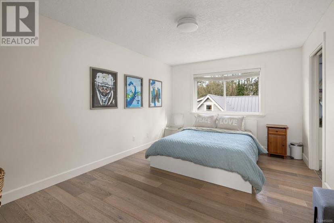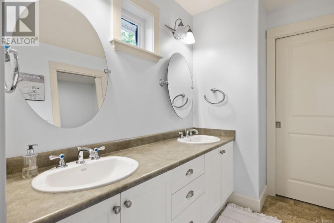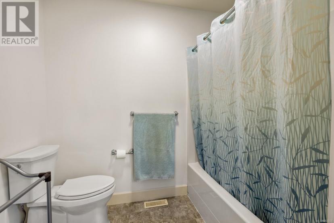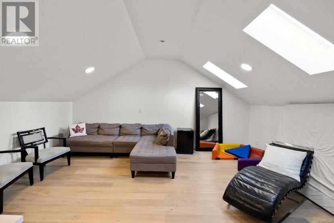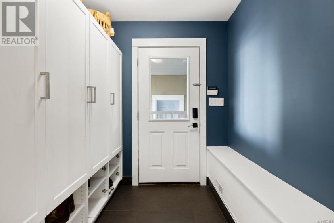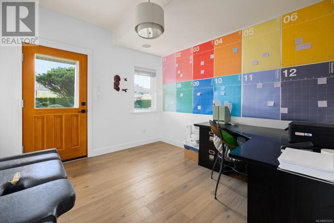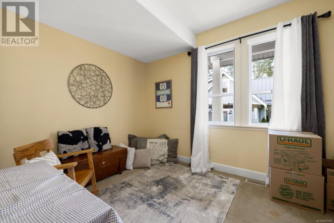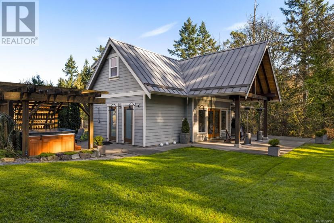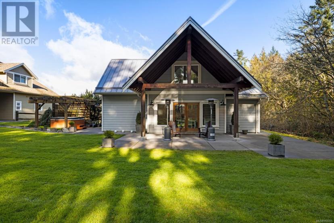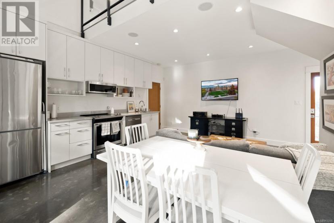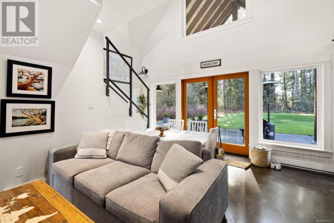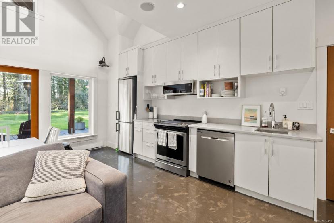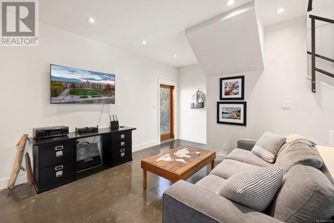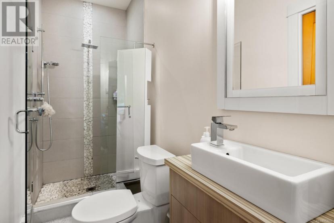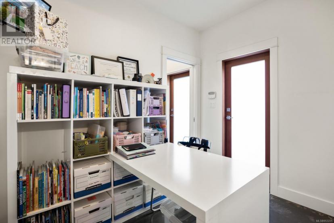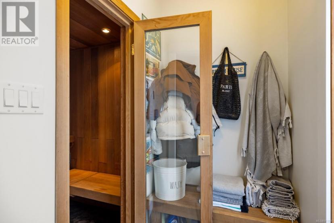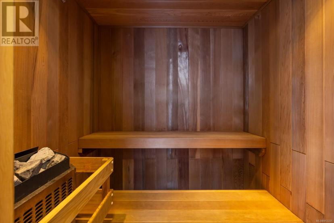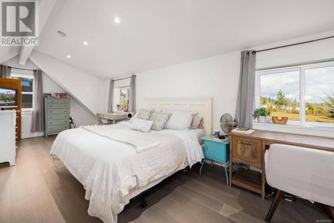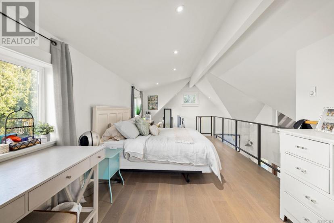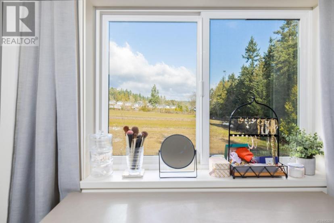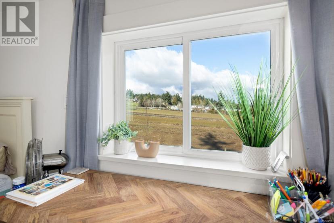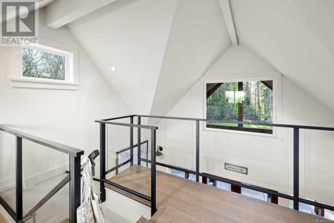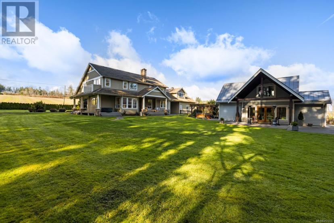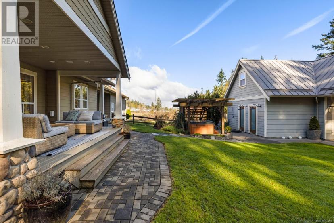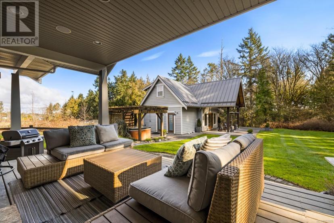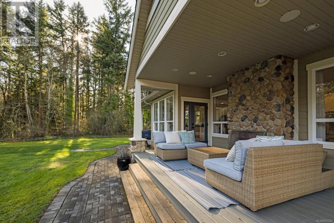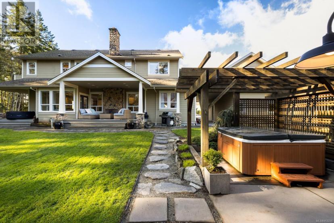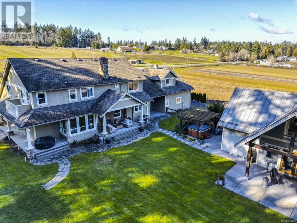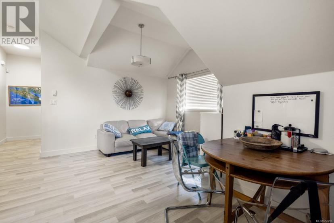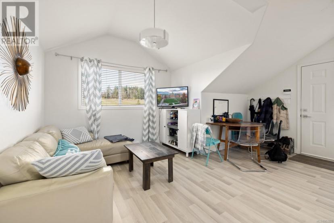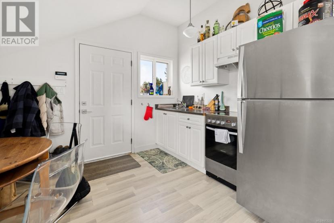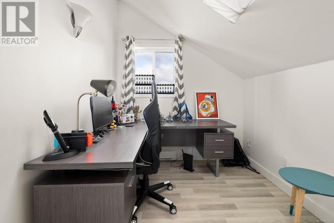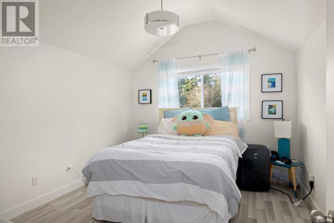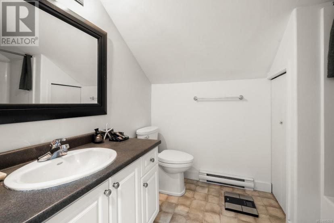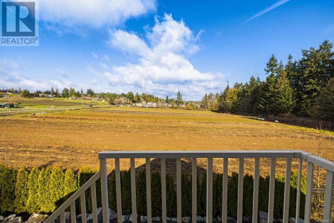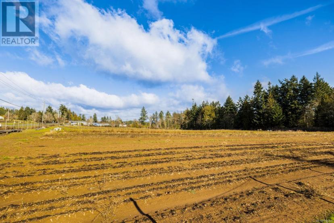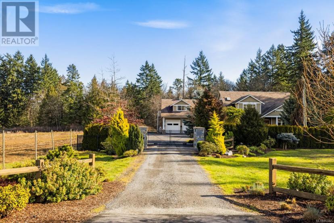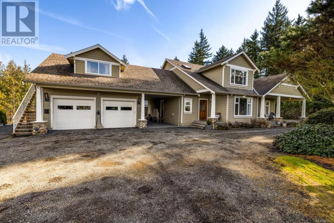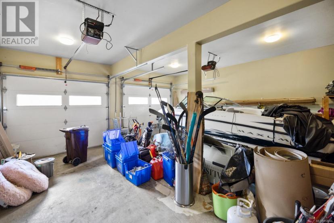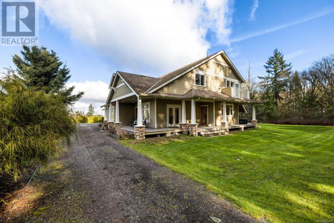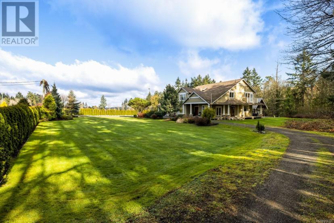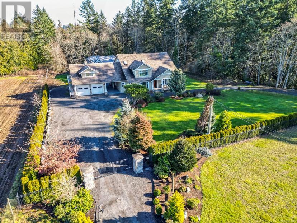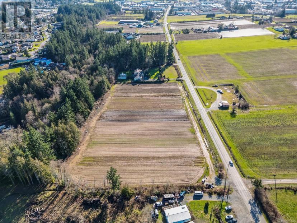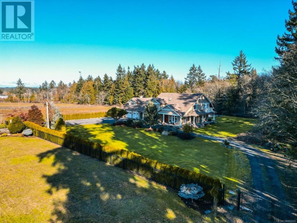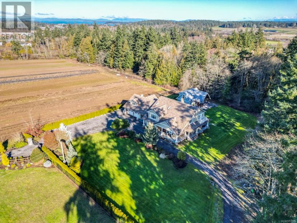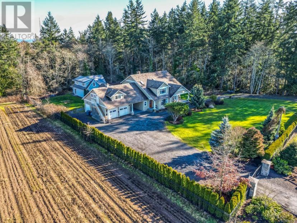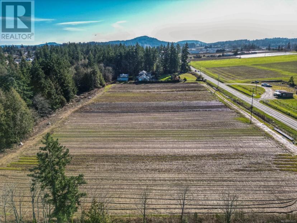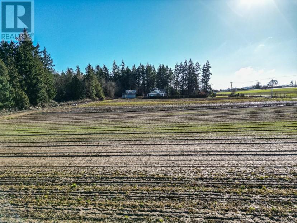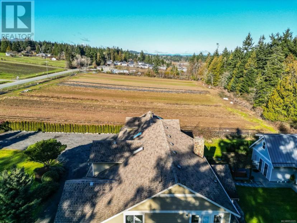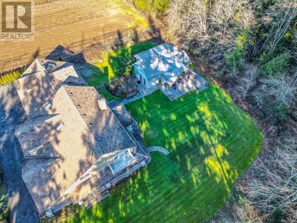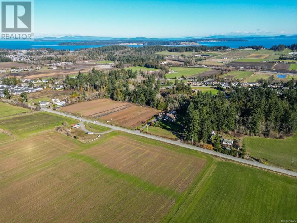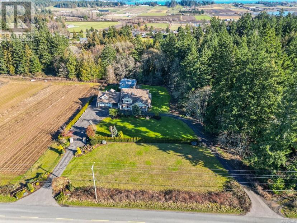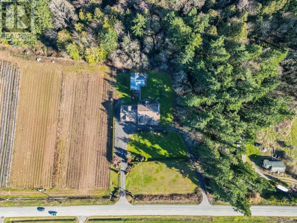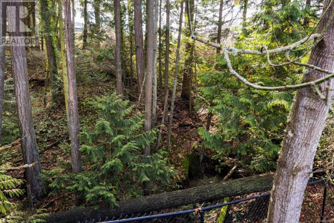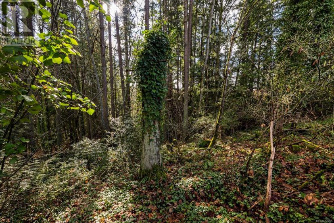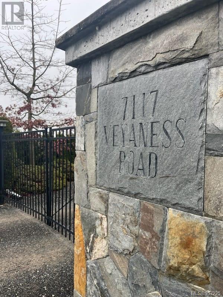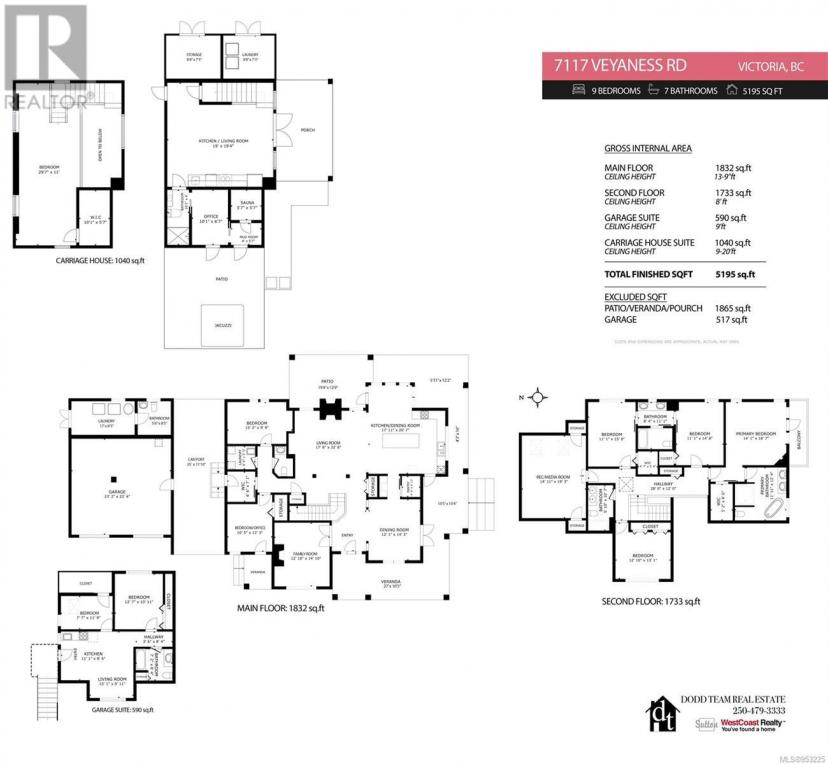- British Columbia
- Central Saanich
7117 Veyaness Rd
CAD$3,999,900 出售
7117 Veyaness RdCentral Saanich, British Columbia, V8M1W1
9712| 5712 sqft

Open Map
Log in to view more information
Go To LoginSummary
ID953225
StatusCurrent Listing
产权Freehold
TypeResidential House
RoomsBed:9,Bath:7
Square Footage5712 sqft
Land Size9.88 ac
AgeConstructed Date: 2003
Listing Courtesy ofSutton Group West Coast Realty
Detail
建筑
浴室数量7
卧室数量9
家用电器Refrigerator,Stove,Washer,Dryer
空调Air Conditioned
壁炉True
壁炉数量4
供暖方式Electric,Propane,Wood
供暖类型Forced air,Heat Pump
使用面积5712 sqft
装修面积5195 sqft
土地
总面积9.88 ac
面积9.88 ac
面积true
Size Irregular9.88
周边
Zoning TypeAgricultural
其他
结构Patio(s)
特点Acreage,Irregular lot size,Other
FireplaceTrue
HeatingForced air,Heat Pump
Remarks
Welcome to 7117 Veyaness Road, a stunning & rare Central Saanich executive residence located on nearly 10 acres of private, tranquil land. The contemporary 6 bedroom, 5 bathroom main house is spacious & bright, offering an eat-in kitchen/living room, formal dining room, separate family room, 4 fireplaces throughout, a media room, new hardwood flooring & more. In addition to the beautiful main house, you'll also find a self-contained 2-bedroom suite above the double garage as well as a 1000+ sf 1 bedroom & office carriage house that includes a sauna & tons of storage! This property is ideal for entertaining with a private yard, outdoor fireplace, sound system & covered hot tub area, as well as a mechanical room ready for your swimming pool installation. Backing onto the Shady Creek parkland, this unique offering provides options that include multi-generational living, an idyllic setting for events & various revenue opportunities. The Farmland is currently leased until October 2024. (id:22211)
The listing data above is provided under copyright by the Canada Real Estate Association.
The listing data is deemed reliable but is not guaranteed accurate by Canada Real Estate Association nor RealMaster.
MLS®, REALTOR® & associated logos are trademarks of The Canadian Real Estate Association.
Location
Province:
British Columbia
City:
Central Saanich
Community:
Keating
Room
Room
Level
Length
Width
Area
Ensuite
Second
NaN
5-Piece
Primary Bedroom
Second
4.29
5.66
24.28
14'1 x 18'7
卧室
Second
3.38
4.47
15.11
11'1 x 14'8
浴室
Second
NaN
4-Piece
卧室
Second
3.91
3.99
15.60
12'10 x 13'1
卧室
Second
3.38
4.57
15.45
11'1 x 15'0
浴室
Second
NaN
4-Piece
媒体
Second
4.55
5.87
26.71
14'11 x 19'3
浴室
主
NaN
2-Piece
洗衣房
主
5.18
2.57
13.31
17'0 x 8'5
Patio
主
5.89
3.89
22.91
19'4 x 12'9
Pantry
主
1.32
1.50
1.98
4'4 x 4'11
厨房
主
5.46
6.27
34.23
17'11 x 20'7
客厅
主
5.38
9.96
53.58
17'8 x 32'8
浴室
主
NaN
2-Piece
卧室
主
4.62
2.97
13.72
15'2 x 9'9
洗衣房
主
1.98
1.65
3.27
6'6 x 5'5
卧室
主
3.17
4.04
12.81
10'5 x 13'3
餐厅
主
3.68
4.34
15.97
12'1 x 14'3
家庭
主
3.91
4.52
17.67
12'10 x 14'10
Mud
其他
1.22
1.70
2.07
4'0 x 5'7
桑拿
其他
1.70
1.70
2.89
5'7 x 5'7
洗衣房
其他
2.64
2.21
5.83
8'8 x 7'3
办公室
其他
3.07
2.01
6.17
10'1 x 6'7
Primary Bedroom
Additional Accommodation
3.84
3.33
12.79
12'7 x 10'11
卧室
Additional Accommodation
2.31
3.58
8.27
7'7 x 11'9
浴室
Additional Accommodation
0.00
X
厨房
Additional Accommodation
3.38
2.59
8.75
11'1 x 8'6
客厅
Additional Accommodation
4.60
3.02
13.89
15'1 x 9'11
卧室
Auxiliary Building
9.02
3.35
30.22
29'7 x 11'0
浴室
Auxiliary Building
NaN
3-Piece
厨房
Auxiliary Building
5.79
5.89
34.10
19'0 x 19'4

