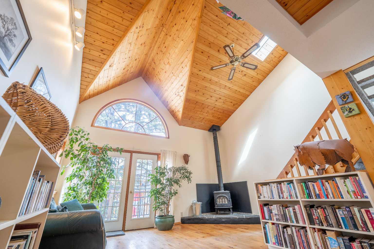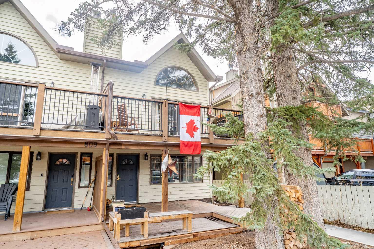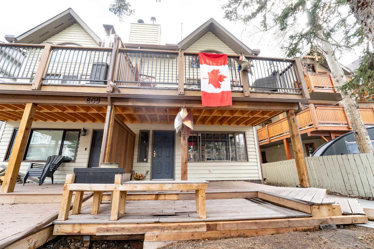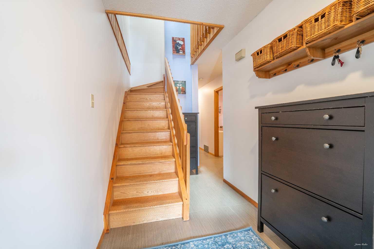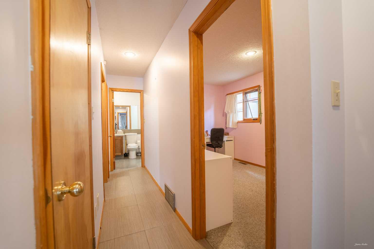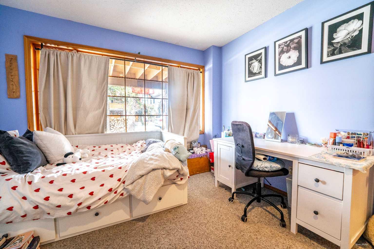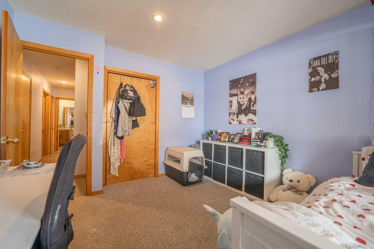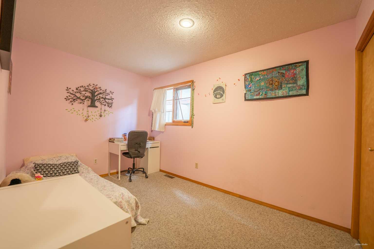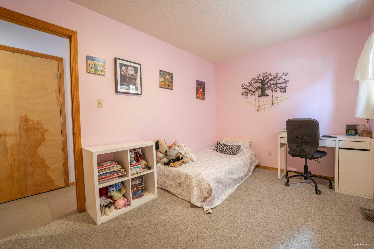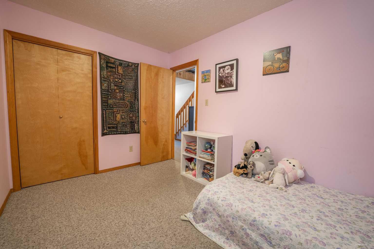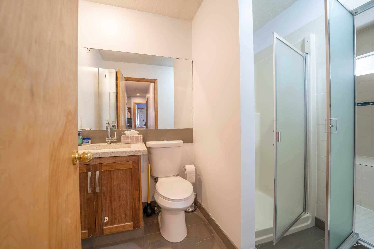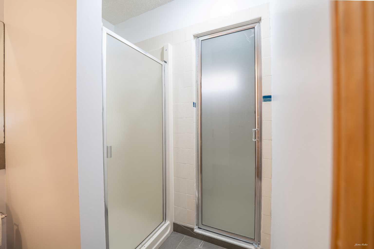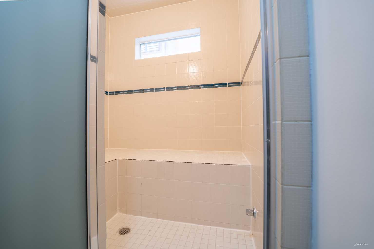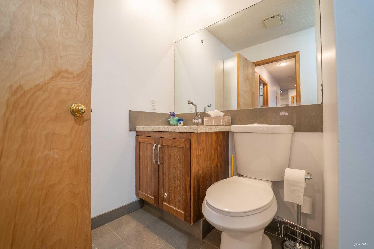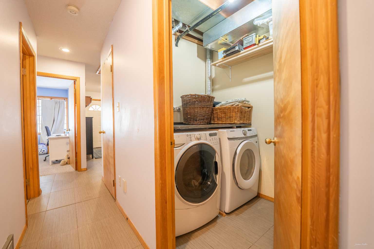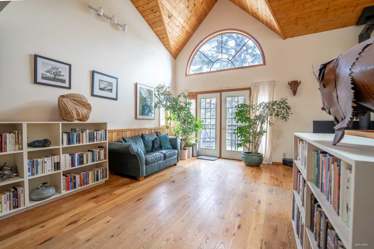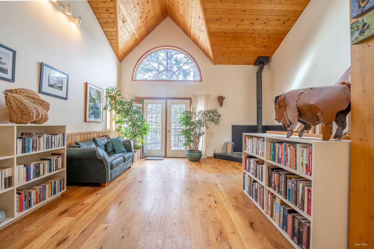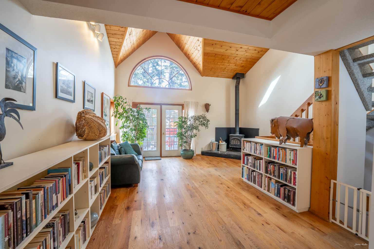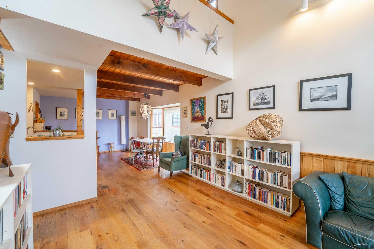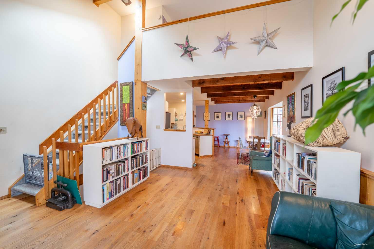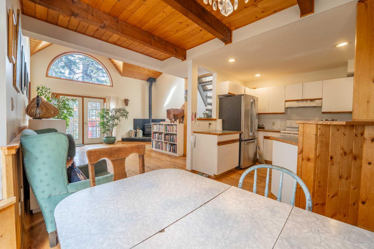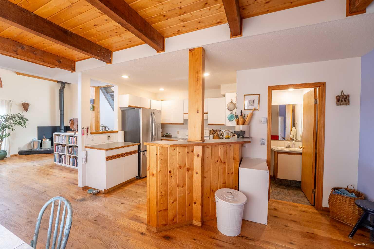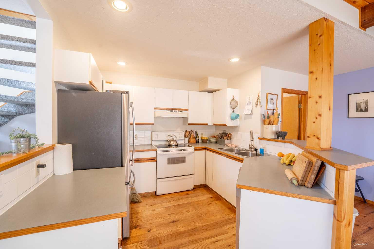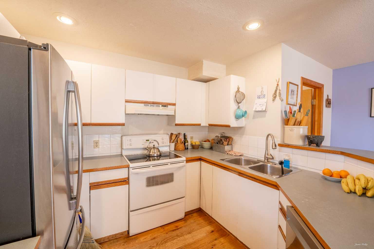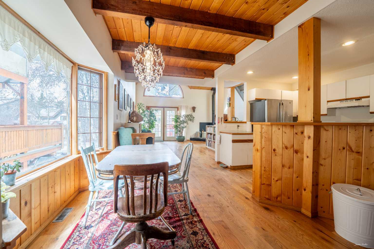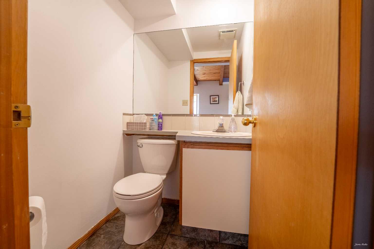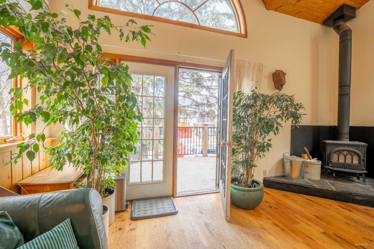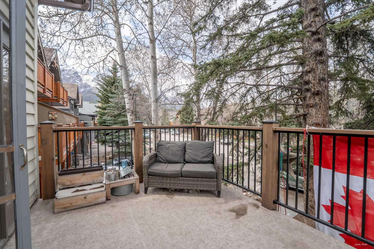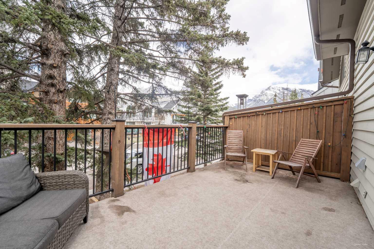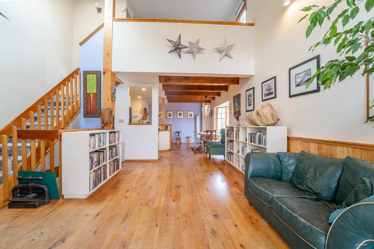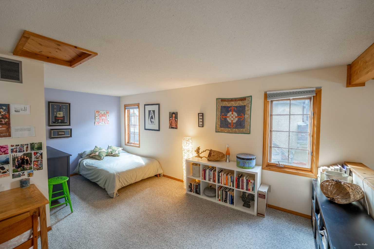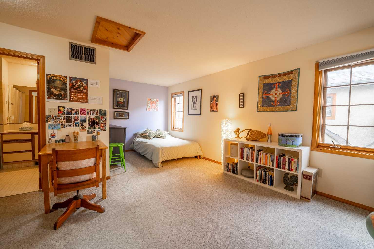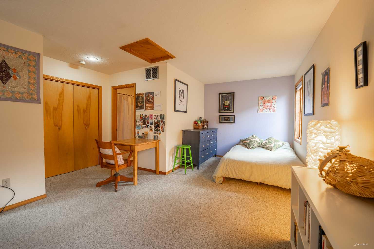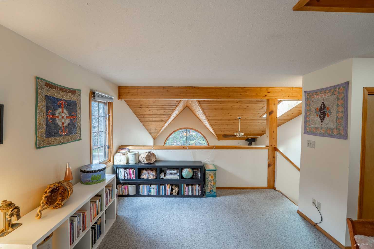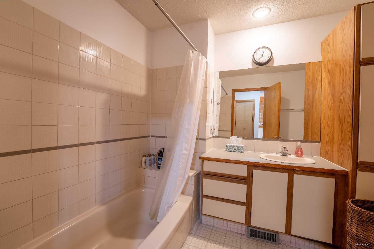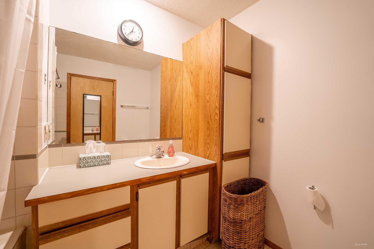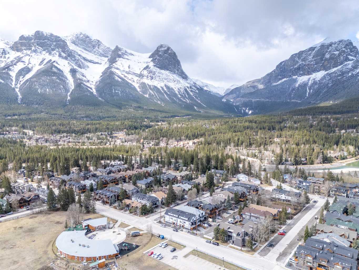- Alberta
- Canmore
809 5th St
SoldCAD$xxx,xxx
CAD$985,000 要价
1 809 5th StreetCanmore, Alberta, T1W2G1
成交
331
Listing information last updated on Sun Jun 22 2025 02:15:14 GMT-0400 (Eastern Daylight Time)

Open Map
Log in to view more information
Go To LoginSummary
IDA2218637
Status成交
产权私人
Possession45 days / Neg
Brokered ByGRASSROOTS REALTY GROUP
Type民宅 Row/Townhouse,Four Plex,3 (or more) Storey
AgeConstructed Date: 1987
RoomsBed:3,Bath:3
Maint Fee250 / Monthly
Detail
公寓楼
Ensuite是
Lot FeaturesFront Yard,Low Maintenance Landscape
Occupant TypeOwner
Condo NameZ-name Not Listed
家用电器Dishwasher,Electric Oven,Refrigerator,Washer/Dryer
Fireplaces Total1
FlooringCarpet,Linoleum,Tile,Wood
Foundation DetailsPoured Concrete
Four Piece Bath1
Four Piece Ensuite Bath1
RoofAsphalt Shingle
卧室No
Common Walls2+ Common Walls,End Unit
Fireplace FeaturesWood Burning Stove
Cooling无
Patio And Porch FeaturesBalcony(s),Porch
FencingNone
车位
Parking FeaturesStall
Parking Plan TypeAssigned
周边
社区特点Park,Playground,Schools Nearby,Shopping Nearby,Sidewalks,Street Lights,Walking/Bike Paths
County Or ParishBighorn No. 8, M.D. of
Other
RestrictionsNone Known
Association Fee250
Association Fee FrequencyMonthly
Association Fee Includes保险,Reserve Fund Contributions
Interior FeaturesChandelier,High Ceilings,Laminate Counters,Open Floorplan,Skylight(s),Steam Room,Storage
Laundry FeaturesLaundry Room,Lower Level
Basement窄小空间,See Remarks
Heating压力热风
Unit No.1
Exposure西
Remarks
#1 809 5th Street is a charming townhouse that offers three bedrooms and two and a half bathrooms across a thoughtfully designed layout. The main floor features an open-concept kitchen, dining, and living area, highlighted by soaring vaulted pine ceilings and a rustic wood stove that adds warmth (literally) and mountain charm. Step out from the living room onto a spacious deck and take in the stunning mountain views.
Upstairs, the airy loft level is home to a generous primary suite with a private ensuite. The ground level includes two comfortably sized bedrooms, a full bathroom with a luxurious steam shower, a laundry room, and ample storage. Parking is available with one dedicated rear stall equipped with a plug-in, along with additional street parking at the front.
Ideally situated in a central downtown location, this home is just a short walk from local restaurants, scenic trails, and the Bow River.
The listing data is provided under copyright by Pillar 9™.
The listing data is deemed reliable but is not guaranteed accurate by Pillar 9™ nor RealMaster.
Location
Province:
Alberta
City:
Canmore
Room
Room
Level
Length
Width
Area
4pc Ensuite bath
Third
8.17
7.00
57.17
Bedroom - Primary
Third
14.75
19.00
280.25
2pc Bathroom
Second
4.42
4.17
18.40
阳台
Second
18.00
9.25
166.50
Dining Room
Second
13.83
15.58
215.57
厨房
Second
9.75
9.67
94.25
Living Room
Second
17.08
18.08
308.92
4pc Bathroom
主
12.75
5.92
75.44
卧室
主
10.67
12.00
128.00
卧室
主
8.42
12.50
105.21
门廊
主
5.92
8.42
49.80
Furnace/Utility Room
主
4.83
15.25
73.71

