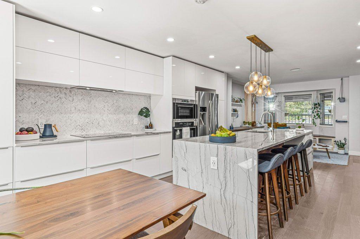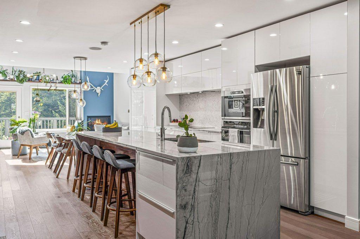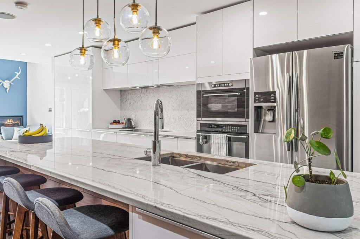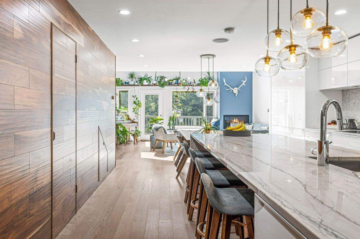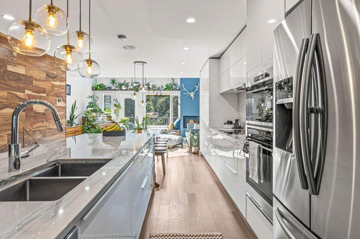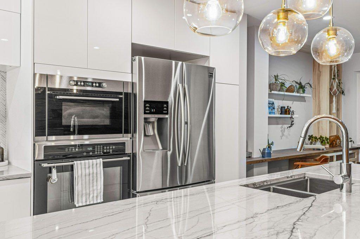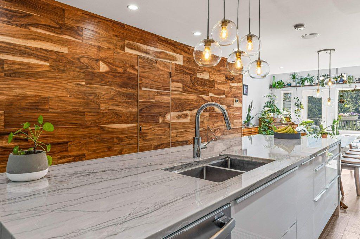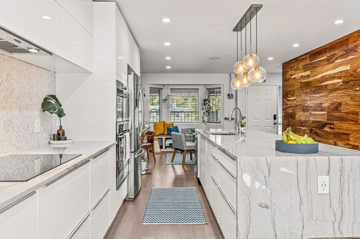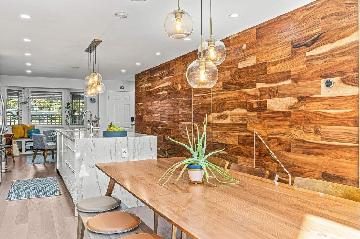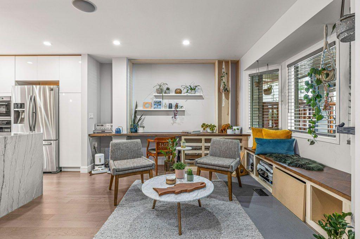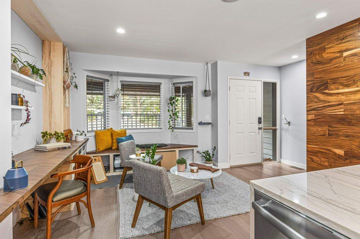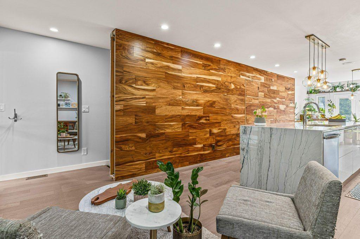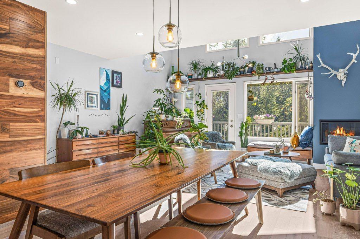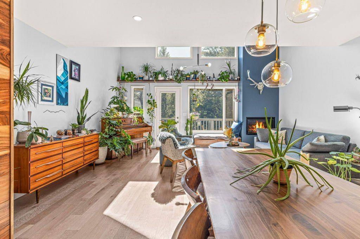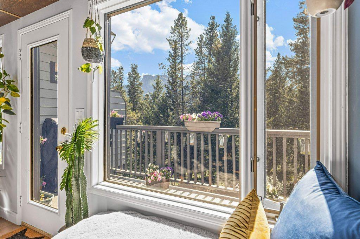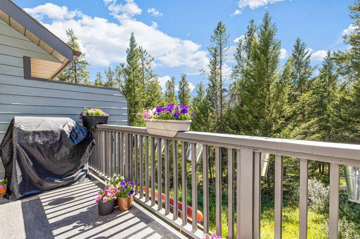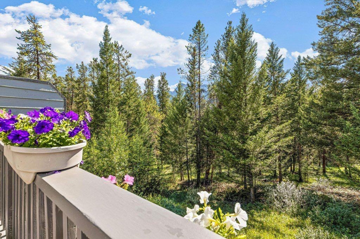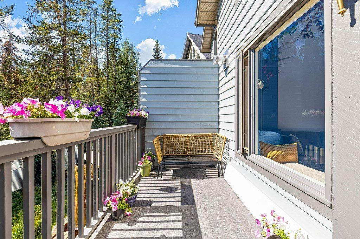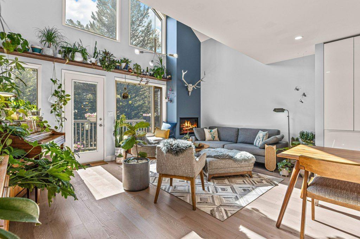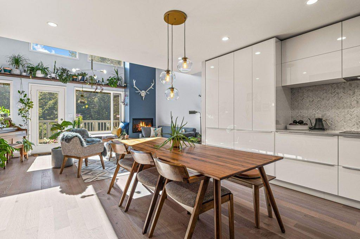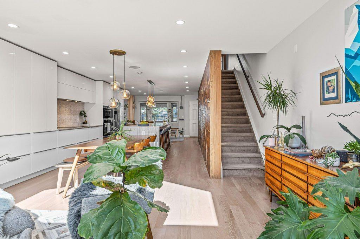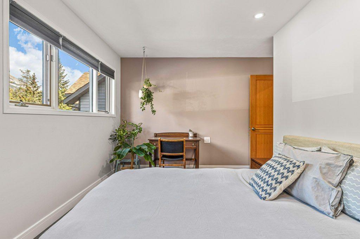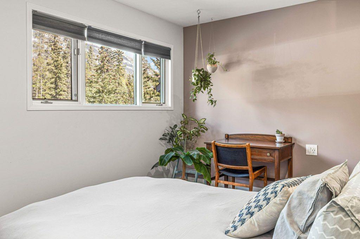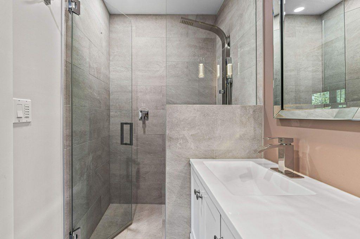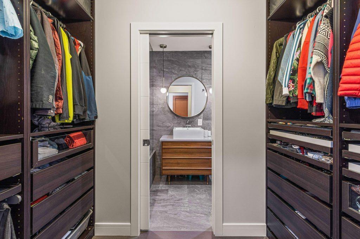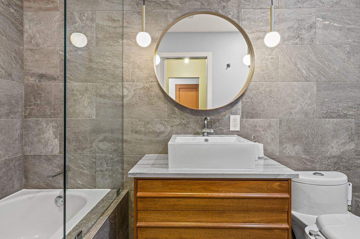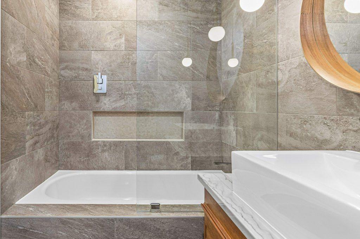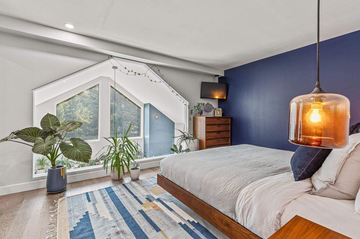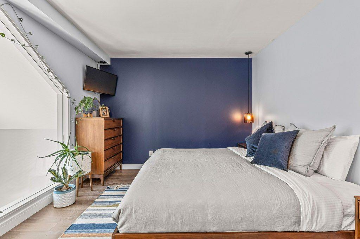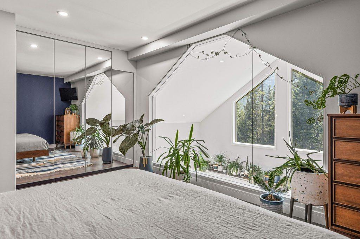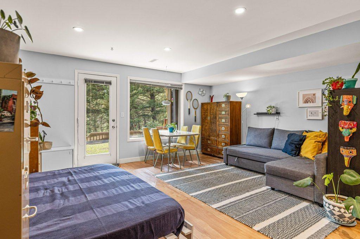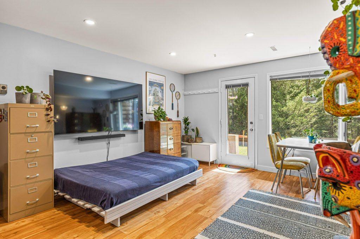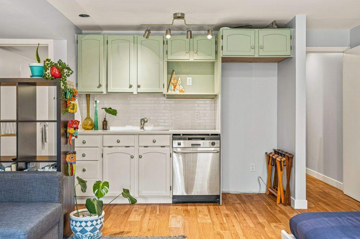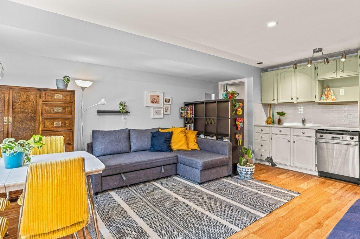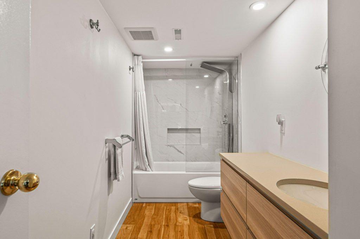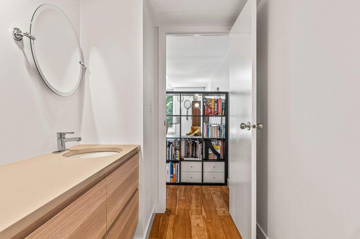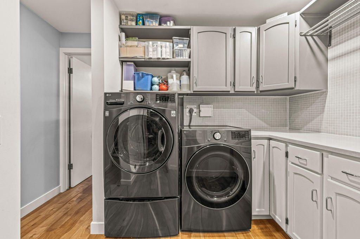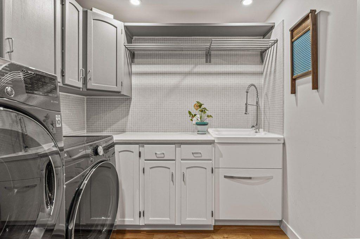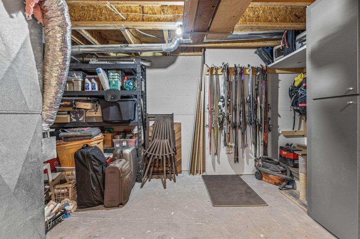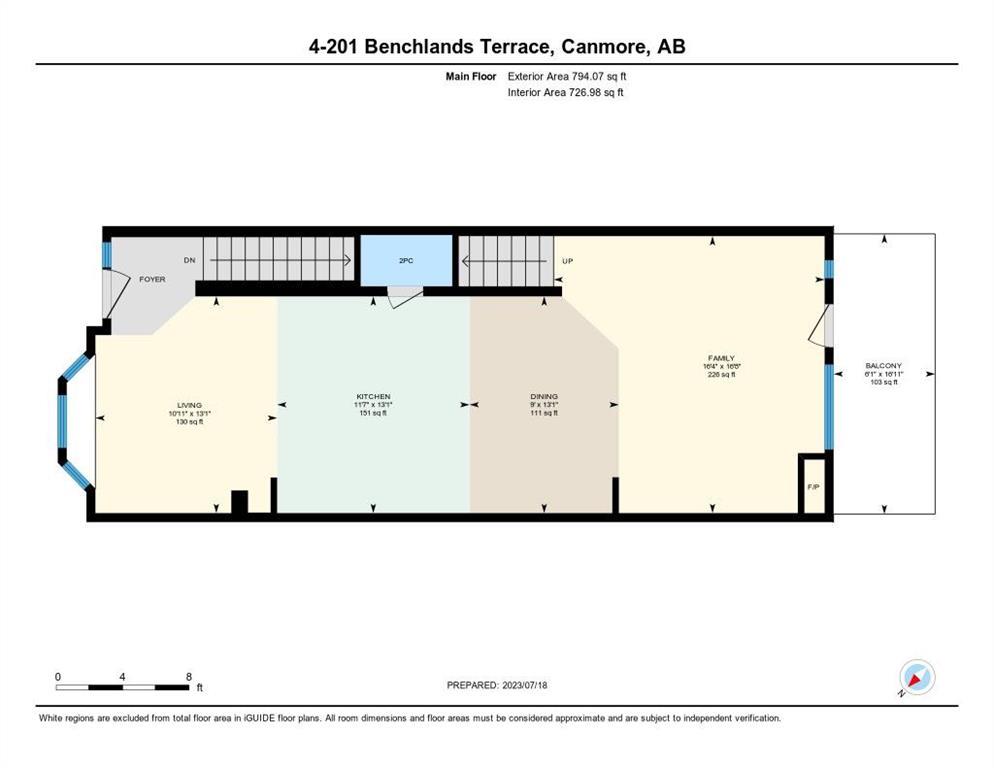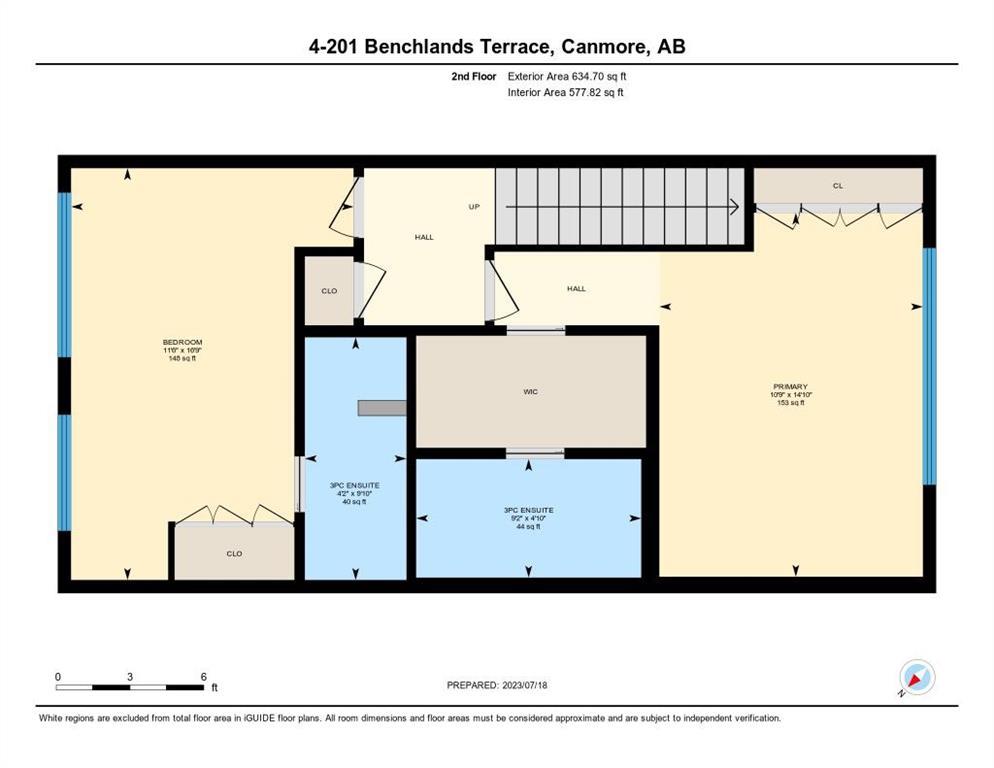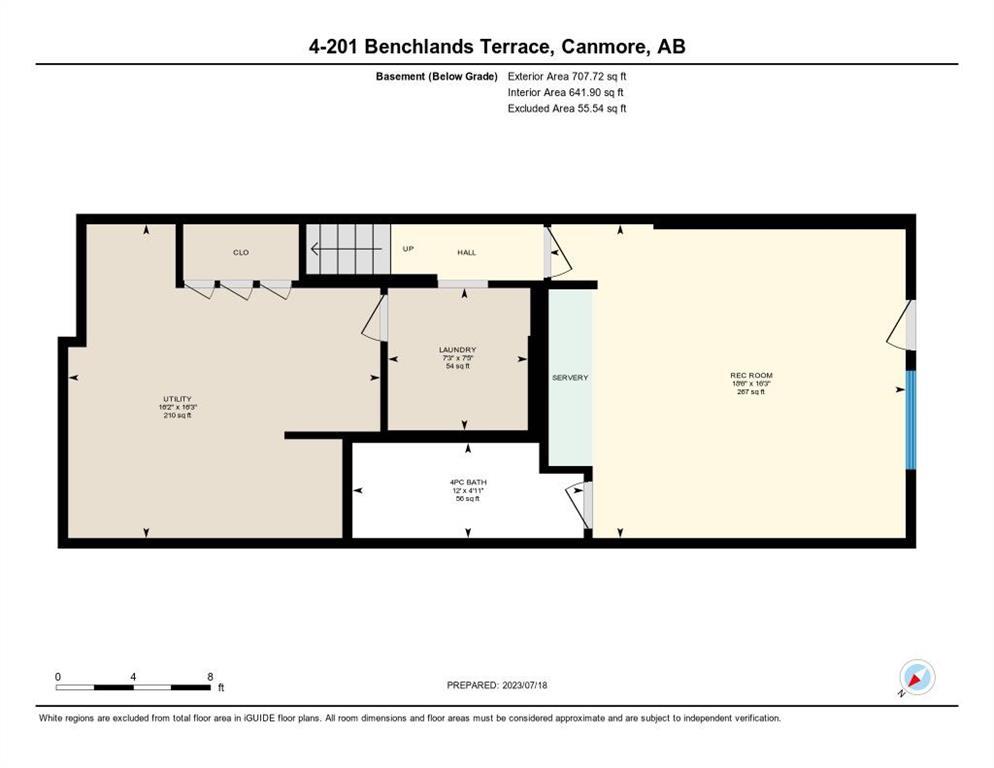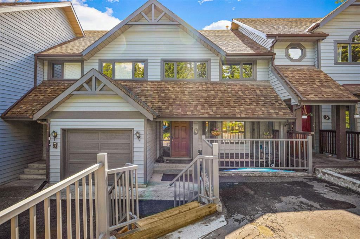- Alberta
- Canmore
201 Benchlands Terr W
CAD$1,298,000
CAD$1,298,000 要价
4 201 Benchlands Terrace WCanmore, Alberta, T1W1G1
退市
242| 1428.77 sqft
Listing information last updated on Wed Nov 01 2023 20:04:38 GMT-0400 (Eastern Daylight Time)

Open Map
Log in to view more information
Go To LoginSummary
IDA2066641
Status退市
产权Condominium/Strata
Brokered ByRE/MAX ALPINE REALTY
TypeResidential Townhouse,Attached
AgeConstructed Date: 1993
Land Size1140 m2|10890 - 21799 sqft (1/4 - 1/2 ac)
Square Footage1428.77 sqft
RoomsBed:2,Bath:4
Maint Fee420 / Monthly
Maint Fee Inclusions
Virtual Tour
Detail
公寓楼
浴室数量4
卧室数量2
地上卧室数量2
Amperage100 Amp Service
家用电器Washer,Dishwasher,Stove,Dryer,Microwave,Garburator,Oven - Built-In,Hood Fan,Window Coverings
地下室装修Partially finished
地下室特点Walk out
地下室类型Unknown (Partially finished)
建筑日期1993
建材Wood frame
风格Attached
空调None
壁炉True
壁炉数量1
火警Alarm system
地板Carpeted,Ceramic Tile,Hardwood,Wood,Vinyl Plank
地基Poured Concrete
洗手间1
供暖方式Natural gas
供暖类型Forced air,In Floor Heating
使用面积1428.77 sqft
楼层2
装修面积1428.77 sqft
类型Row / Townhouse
供电100 Amp Service
供水Municipal water
土地
总面积1140 m2|10,890 - 21,799 sqft (1/4 - 1/2 ac)
面积1140 m2|10,890 - 21,799 sqft (1/4 - 1/2 ac)
面积false
围墙类型Not fenced
下水Municipal sewage system
Size Irregular1140.00
水电气
ElectricityAvailable
Natural GasConnected
电话Available
下水Connected
水Connected
周边
社区特点Pets Allowed With Restrictions
风景View
Zoning DescriptionMulti Family
Other
特点Cul-de-sac,Wet bar,Closet Organizers,No Smoking Home
BasementPartially finished,走出式,未知(部分装修)
FireplaceTrue
HeatingForced air,In Floor Heating
Unit No.4
Remarks
Discover mountain modern luxury in this newly renovated home in a prestigious cul-de-sac with stunning mountains and wild corridor views. With over 1,900 SF of living space, this house combines functionality and style with spacious balconies, top-of-the-line appliances, heated flooring, and en-suite bathrooms in each bedroom. It's perfect for entertaining and provides a luminous retreat in the heart of the Rockies, whether you're looking for a holiday getaway or a full-time residence. This newly renovated mountain retreat boasts a custom design that seamlessly blends modern style with natural beauty. It offers a sunny side location, a large backyard, and a 215 sq ft deck. The house features a guest suite, ample storage, and top-notch appliances like an InSinkErator, central vacuum, and sidekick washing machine. With its ideal mix of aesthetics and functionality, this home is your sanctuary in the Rockies, ready for you to move in and enjoy. (id:22211)
The listing data above is provided under copyright by the Canada Real Estate Association.
The listing data is deemed reliable but is not guaranteed accurate by Canada Real Estate Association nor RealMaster.
MLS®, REALTOR® & associated logos are trademarks of The Canadian Real Estate Association.
Location
Province:
Alberta
City:
Canmore
Community:
Benchlands
Room
Room
Level
Length
Width
Area
其他
Second
16.93
6.07
102.75
16.92 Ft x 6.08 Ft
餐厅
Second
13.09
8.99
117.68
13.08 Ft x 9.00 Ft
其他
Second
13.09
11.58
151.61
13.08 Ft x 11.58 Ft
客厅
Second
13.09
10.93
143.02
13.08 Ft x 10.92 Ft
2pc Bathroom
Second
3.08
5.51
17.00
3.08 Ft x 5.50 Ft
卧室
Third
16.77
11.52
193.06
16.75 Ft x 11.50 Ft
主卧
Third
14.83
10.76
159.58
14.83 Ft x 10.75 Ft
3pc Bathroom
Third
4.82
9.19
44.30
4.83 Ft x 9.17 Ft
4pc Bathroom
Third
9.84
4.17
41.01
9.83 Ft x 4.17 Ft
家庭
Lower
16.67
16.34
272.31
16.67 Ft x 16.33 Ft
4pc Bathroom
Lower
4.92
12.01
59.09
4.92 Ft x 12.00 Ft
洗衣房
Lower
7.41
7.25
53.76
7.42 Ft x 7.25 Ft
Recreational, Games
Lower
16.24
18.50
300.51
16.25 Ft x 18.50 Ft
仓库
Lower
16.24
16.17
262.68
16.25 Ft x 16.17 Ft

