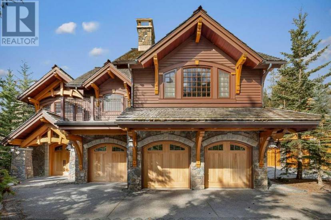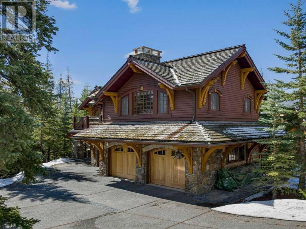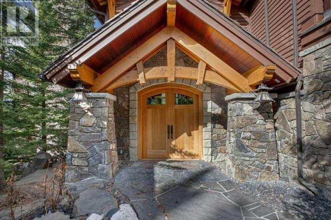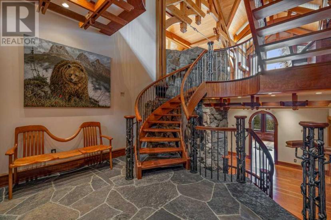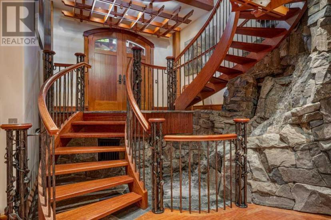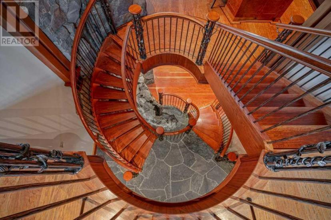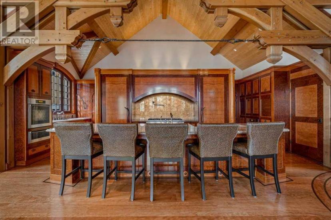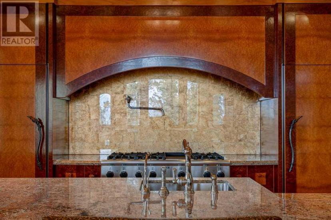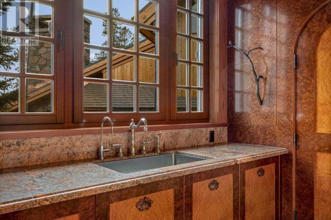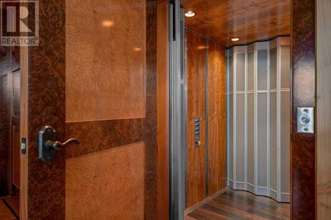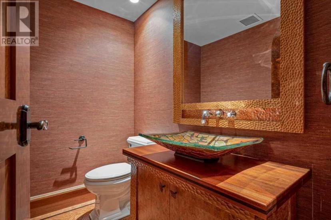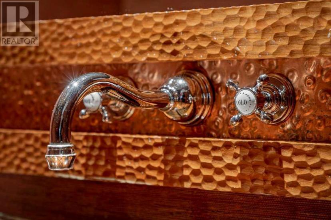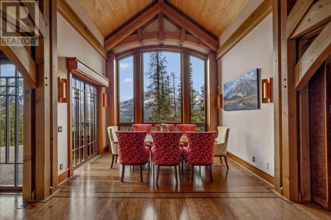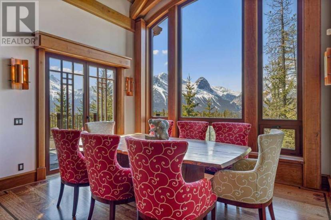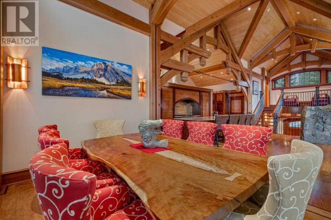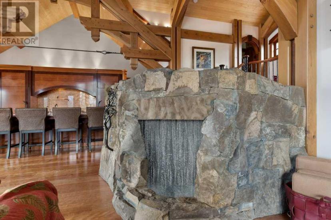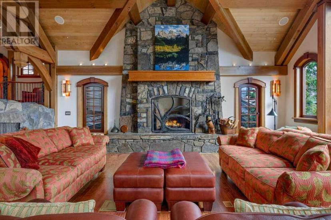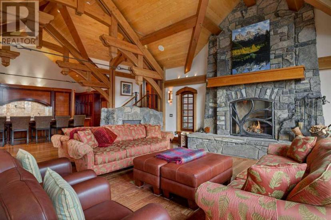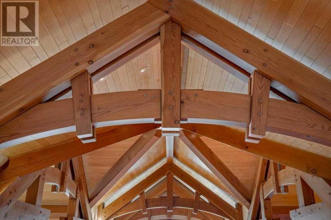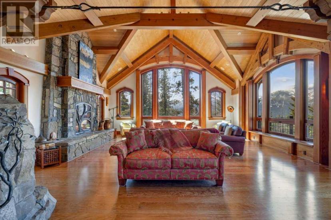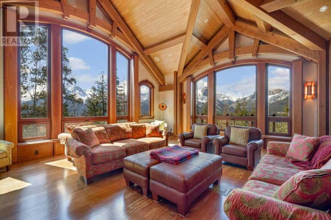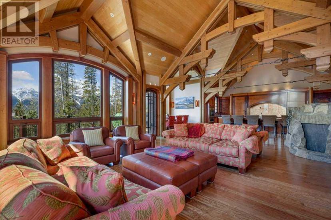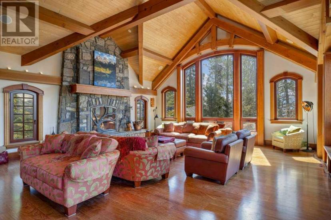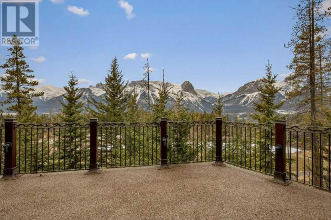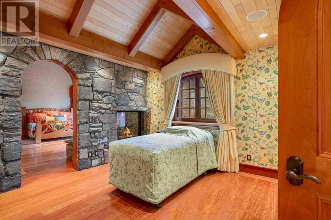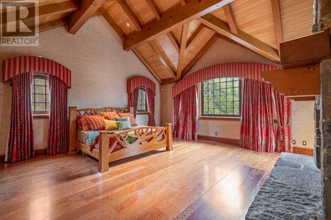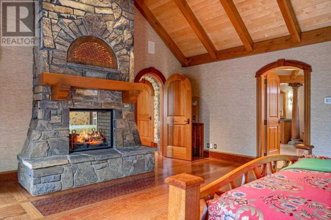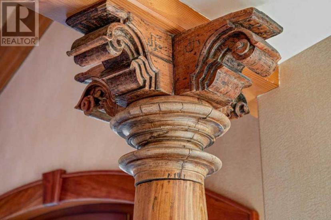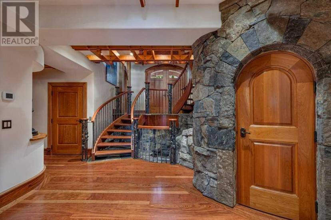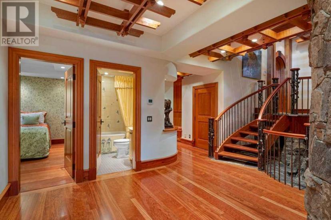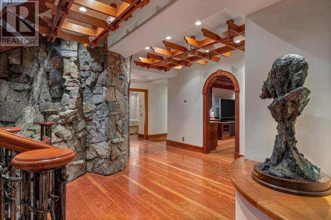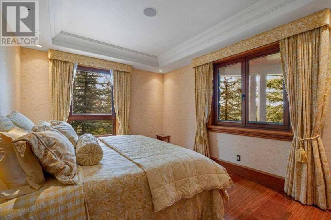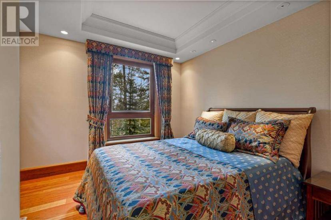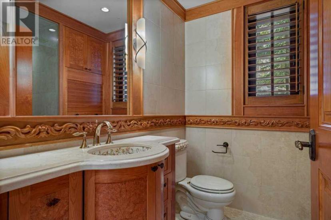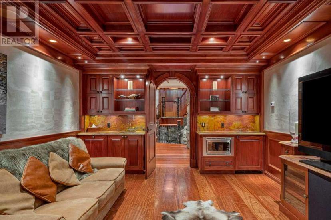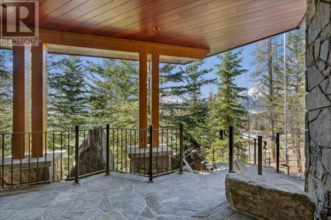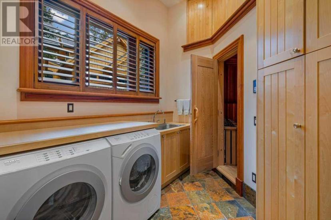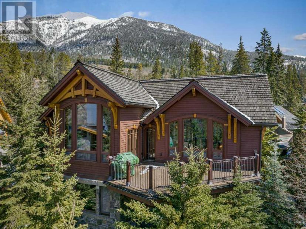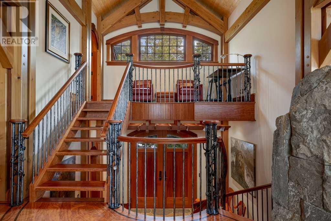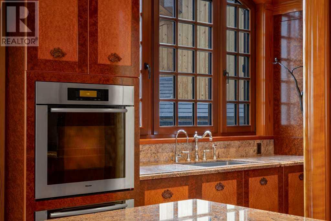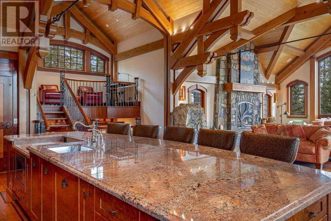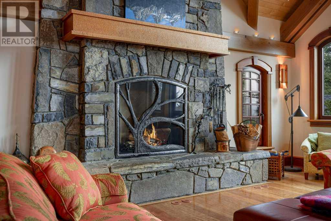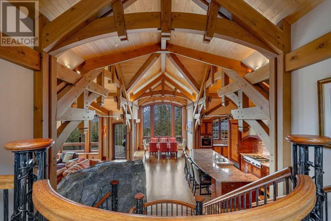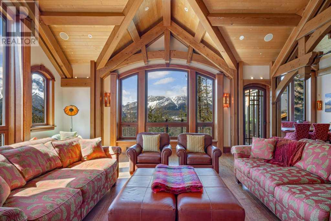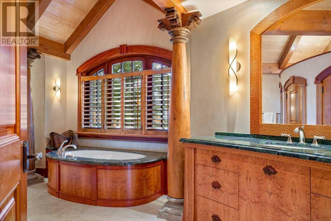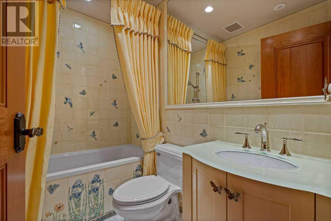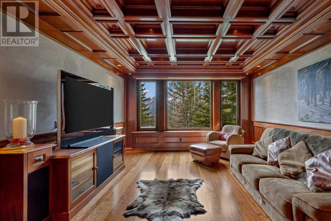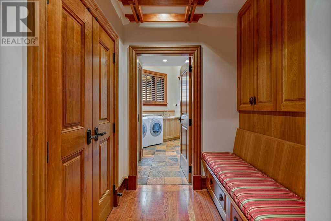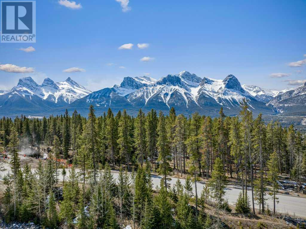- Alberta
- Canmore
145 Silvertip Ridge
CAD$8,717,800 出售
145 Silvertip RidgeCanmore, Alberta, T1W3A8
2+355| 3070 sqft

Open Map
Log in to view more information
Go To LoginSummary
IDA2110597
StatusCurrent Listing
产权Freehold
TypeResidential House,Detached
RoomsBed:2+3,Bath:5
Square Footage3070 sqft
Land Size0.27 ac|10890 - 21799 sqft (1/4 - 1/2 ac)
AgeConstructed Date: 2011
Listing Courtesy ofRE/MAX Alpine Realty
Detail
建筑
浴室数量5
卧室数量5
地上卧室数量2
地下卧室数量3
家用电器Washer,Refrigerator,Oven - Electric,Range - Gas,Dishwasher,Oven,Dryer,Microwave,Compactor,Freezer,Oven - Built-In
地下室装修Finished
建材Poured concrete
风格Detached
空调Central air conditioning
外墙Concrete,Stone
壁炉True
壁炉数量2
地板Hardwood,Stone,Tile
地基Poured Concrete
洗手间2
供暖类型Other,Heat Pump,In Floor Heating
使用面积3070 sqft
楼层3
装修面积3070 sqft
地下室
地下室特点Walk out
地下室类型See Remarks (Finished)
土地
总面积0.27 ac|10,890 - 21,799 sqft (1/4 - 1/2 ac)
面积0.27 ac|10,890 - 21,799 sqft (1/4 - 1/2 ac)
面积false
设施Golf Course,Schools,Shopping
围墙类型Not fenced
景观Landscaped
Size Irregular0.27
车位
车库
Heated Garage
Attached Garage3
周边
社区特点Golf Course Development
设施Golf Course,Schools,Shopping
风景View
其他
结构Deck,Porch
特点Elevator,Closet Organizers,No Animal Home,No Smoking Home,Sauna
Basement已装修,走出式,See Remarks (Finished)
FireplaceTrue
HeatingOther,Heat Pump,In Floor Heating
Remarks
Located on the 17th fairway of the Silvertip Golf Course this four-bedroom, four-bathroom award-winning architectural Timber Frame masterpiece is a home like no other in Canmore. Designed and built by Alasdair Russell of Russell and Russell Design and Mitchell Master Homes this home features over 4850 square feet of living space accented by incredible acid-washed douglas fir timber framing from the world-renowned Spear Head Timber Works in Nelson, BC, and one-of-a-kind custom finishings, including 11 different types of wood sourced from all over the world. The hidden details and qualities in this home are as numerous and stunning as the home itself with features such as in-floor heating on every level, full air conditioning in the home, HEPA and smoke filtration system, and sound insulation in the walls between all interior rooms. The attention to detail coupled with the 180-degree mountain views from Three Sisters to Rundle and the 685 square feet triple car garage in this world-class home is second to none and is sure to appeal to the most discerning of buyers. For all the detailed information click the brochure link. (id:22211)
The listing data above is provided under copyright by the Canada Real Estate Association.
The listing data is deemed reliable but is not guaranteed accurate by Canada Real Estate Association nor RealMaster.
MLS®, REALTOR® & associated logos are trademarks of The Canadian Real Estate Association.
Location
Province:
Alberta
City:
Canmore
Community:
Silvertip
Room
Room
Level
Length
Width
Area
1pc Bathroom
Lower
1.24
2.41
2.99
4.08 Ft x 7.92 Ft
3pc Bathroom
Lower
2.19
2.59
5.67
7.17 Ft x 8.50 Ft
4pc Bathroom
Lower
1.50
2.31
3.46
4.92 Ft x 7.58 Ft
卧室
Lower
3.89
3.81
14.82
12.75 Ft x 12.50 Ft
卧室
Lower
3.56
5.08
18.08
11.67 Ft x 16.67 Ft
卧室
Lower
3.56
5.08
18.08
11.67 Ft x 16.67 Ft
洗衣房
Lower
2.95
5.16
15.22
9.67 Ft x 16.92 Ft
Recreational, Games
Lower
5.77
4.29
24.75
18.92 Ft x 14.08 Ft
Furnace
Lower
2.46
2.95
7.26
8.08 Ft x 9.67 Ft
2pc Bathroom
主
2.08
1.47
3.06
6.83 Ft x 4.83 Ft
其他
主
3.12
6.30
19.66
10.25 Ft x 20.67 Ft
餐厅
主
3.12
4.27
13.32
10.25 Ft x 14.00 Ft
Great
主
7.52
8.92
67.08
24.67 Ft x 29.25 Ft
厨房
主
7.54
7.11
53.61
24.75 Ft x 23.33 Ft
5pc Bathroom
Upper
5.46
5.41
29.54
17.92 Ft x 17.75 Ft
其他
Upper
2.39
3.83
9.15
7.83 Ft x 12.58 Ft
卧室
Upper
4.62
4.44
20.51
15.17 Ft x 14.58 Ft
复式
Upper
2.16
4.27
9.22
7.08 Ft x 14.00 Ft
主卧
Upper
6.45
6.43
41.47
21.17 Ft x 21.08 Ft

