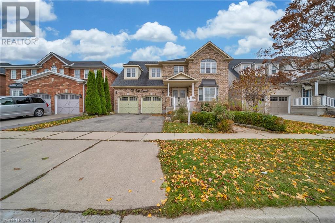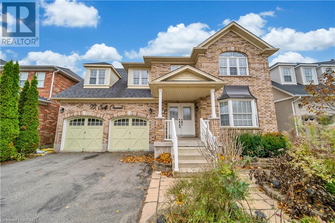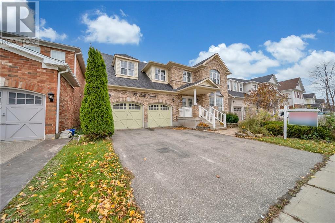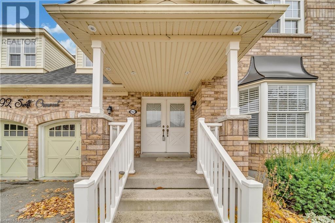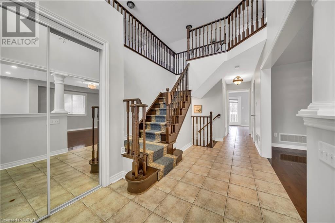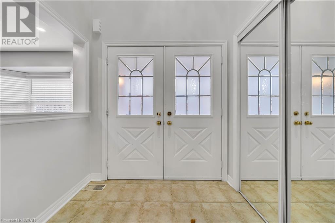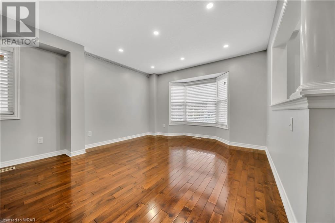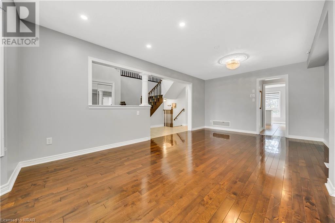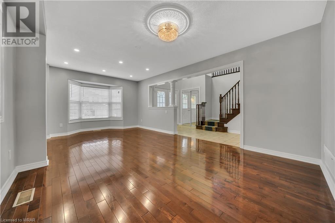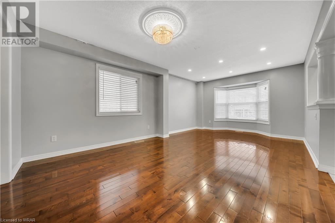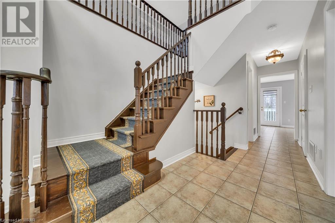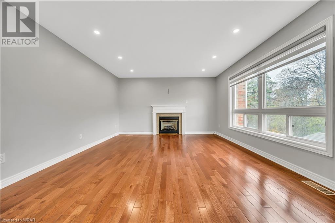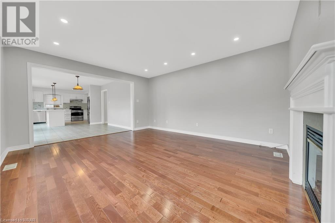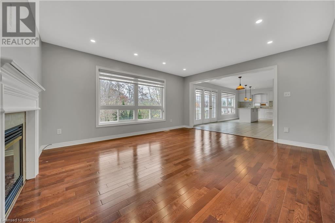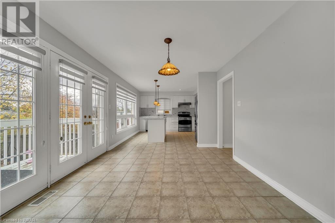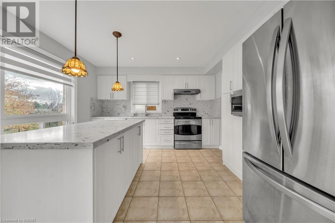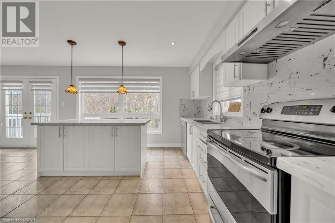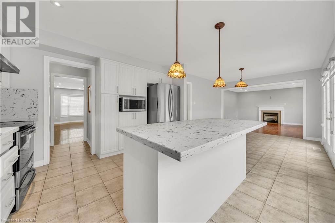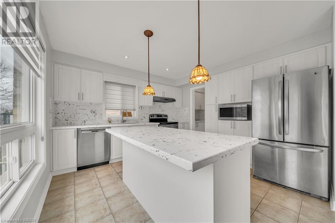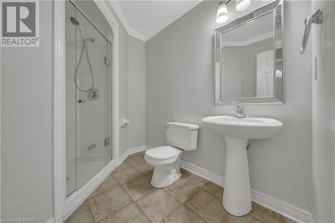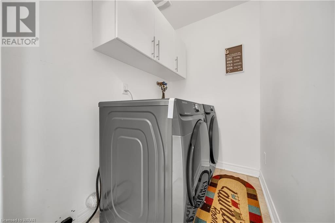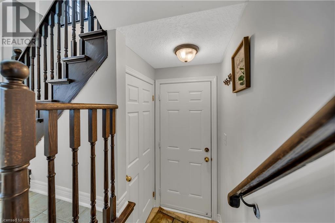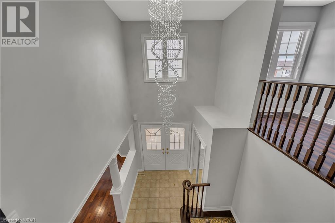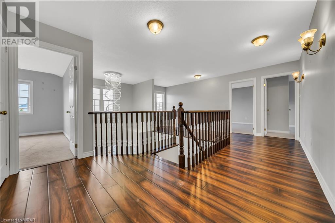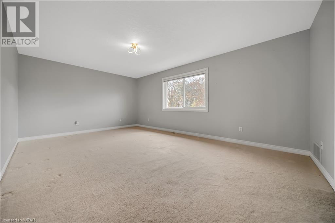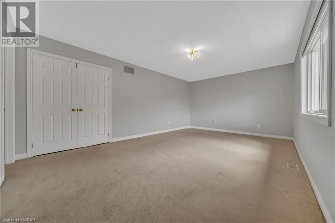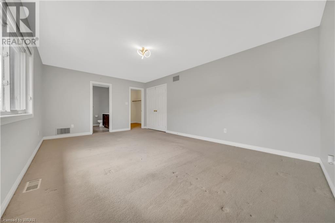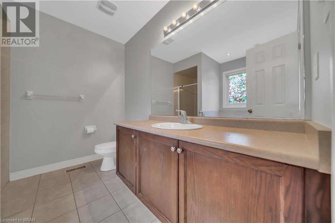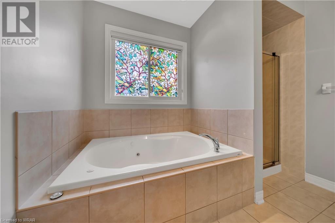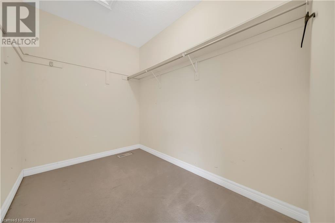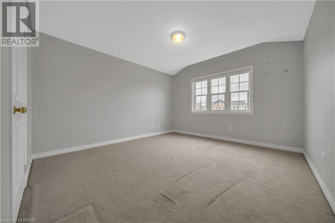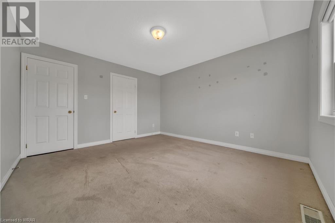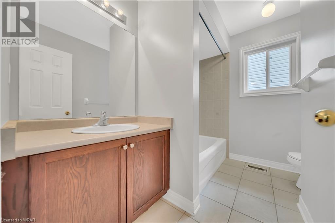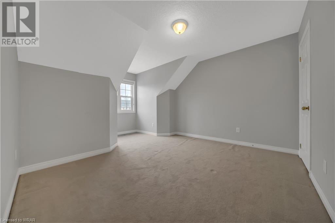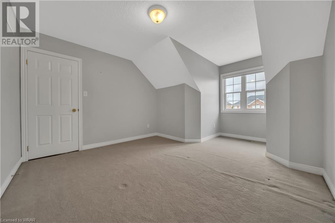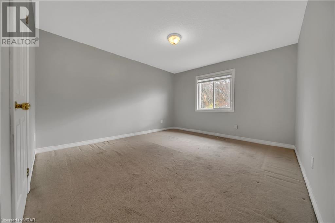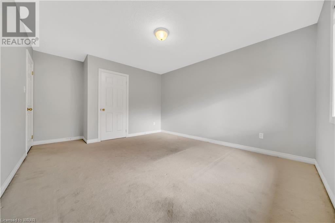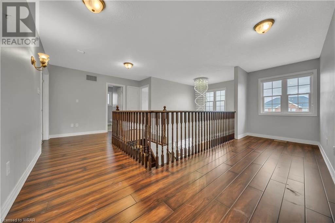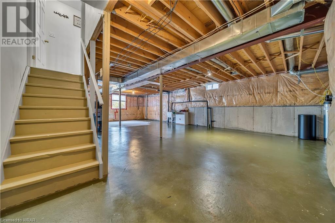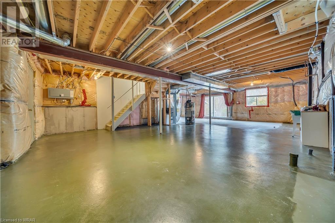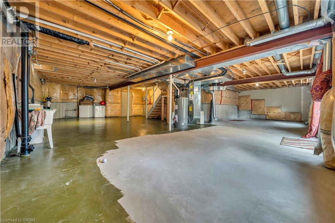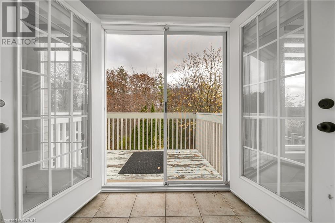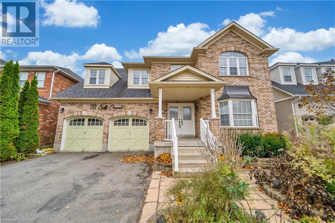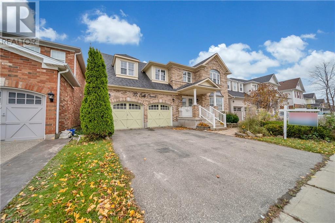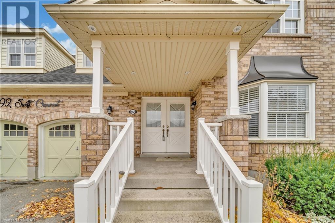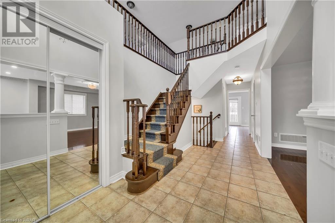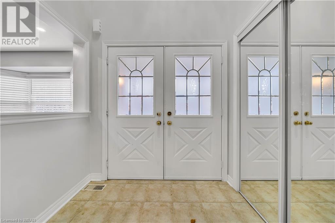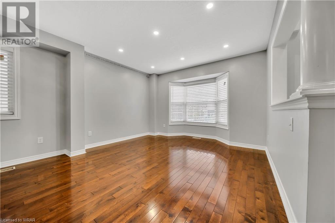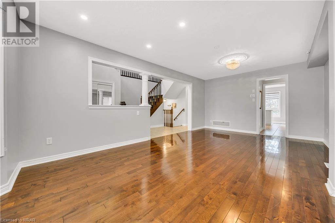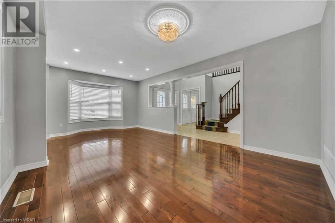- Ontario
- Cambridge
92 Swift Cres
CAD$999,000
CAD$999,000 要价
92 SWIFT CrescentCambridge, Ontario, N1P1J8
退市 · 退市 ·
434| 2549 sqft
Listing information last updated on Fri Dec 22 2023 23:57:32 GMT-0500 (Eastern Standard Time)

Open Map
Log in to view more information
Go To LoginSummary
ID40503321
Status退市
产权Freehold
Brokered ByRE/MAX REAL ESTATE CENTRE INC.
TypeResidential House,Detached
Age
Land Sizeunder 1/2 acre
Square Footage2549 sqft
RoomsBed:4,Bath:3
Detail
公寓楼
浴室数量3
卧室数量4
地上卧室数量4
家用电器Central Vacuum,Dishwasher,Dryer,Refrigerator,Stove,Water softener,Washer,Garage door opener
Architectural Style2 Level
地下室装修Unfinished
地下室类型Full (Unfinished)
风格Detached
空调Central air conditioning
外墙Brick
壁炉True
壁炉数量1
地基Poured Concrete
供暖方式Natural gas
供暖类型Forced air
使用面积2549.0000
楼层2
类型House
供水Municipal water
土地
面积under 1/2 acre
面积false
设施Park,Place of Worship,Public Transit,Schools
围墙类型Fence
下水Municipal sewage system
周边
设施Park,Place of Worship,Public Transit,Schools
社区特点Quiet Area,School Bus
Location DescriptionMyers Rd to Cheese Factory
Zoning Descriptionresidential
Other
特点Conservation/green belt,Paved driveway,Automatic Garage Door Opener
Basement未装修,Full(未装修)
FireplaceTrue
HeatingForced air
Remarks
Welcome to this stunning detached home nestled on a peaceful, tree-lined street. This two-story home features four bedrooms and three washrooms, providing ample space for comfortable living. The property backs onto green space, offering picturesque views and a serene atmosphere. As you step inside, you'll be greeted by 17ft ceilings in the foyer, providing an impressive first impression. The living and dining room combination is perfect for entertaining, and a butler's pantry conveniently leads to the kitchen. The large kitchen and family room have an open concept floor plan, with upgraded cabinetry and a generous center island featuring pendant lighting. The dinette area opens to a second-level wooden deck through double French doors, creating an ideal space for outdoor dining. For those cozy evenings, the family room boasts a gas fireplace, filling the room with warmth and charm, making it the perfect space for entertaining. Hardwood flooring leads to the second level, where you'll find four spacious bedrooms. The master suite includes a walk-in closet and a luxurious 4pc ensuite bathroom, providing a private retreat. The unfinished basement offers a walk-out to a fully fenced yard and large windows that flood the space with natural light There is also a three-piece bathroom on the main floor for added convenience. A dedicated laundry area on the main floor adds practicality to daily living. Don't miss the opportunity to make this beautiful property your new home. (id:22211)
The listing data above is provided under copyright by the Canada Real Estate Association.
The listing data is deemed reliable but is not guaranteed accurate by Canada Real Estate Association nor RealMaster.
MLS®, REALTOR® & associated logos are trademarks of The Canadian Real Estate Association.
Location
Province:
Ontario
City:
Cambridge
Community:
Branchton Park
Room
Room
Level
Length
Width
Area
4pc Bathroom
Second
NaN
Measurements not available
卧室
Second
15.91
12.07
192.11
15'11'' x 12'1''
卧室
Second
15.75
12.07
190.13
15'9'' x 12'1''
卧室
Second
13.32
12.17
162.13
13'4'' x 12'2''
4pc Bathroom
Second
8.76
8.92
78.17
8'9'' x 8'11''
主卧
Second
12.50
18.93
236.63
12'6'' x 18'11''
办公室
Second
18.83
5.91
111.21
18'10'' x 5'11''
娱乐
地下室
39.01
39.99
1560.11
39'0'' x 40'0''
洗衣房
主
4.43
6.43
28.48
4'5'' x 6'5''
3pc Bathroom
主
7.68
5.91
45.34
7'8'' x 5'11''
餐厅
主
12.24
11.25
137.71
12'3'' x 11'3''
客厅
主
12.24
11.09
135.70
12'3'' x 11'1''
家庭
主
15.68
13.68
214.55
15'8'' x 13'8''
餐厅
主
11.68
10.93
127.60
11'8'' x 10'11''
Bonus
主
4.27
5.25
22.39
4'3'' x 5'3''
厨房
主
12.17
12.01
146.16
12'2'' x 12'0''

