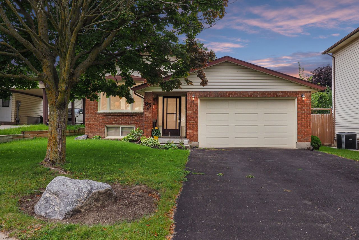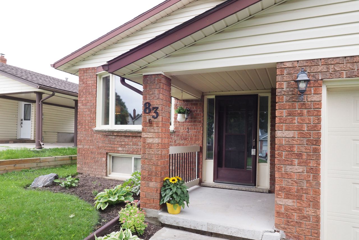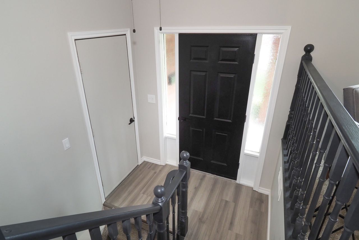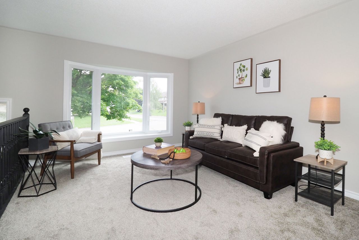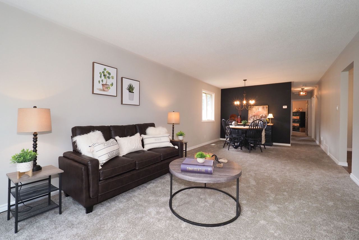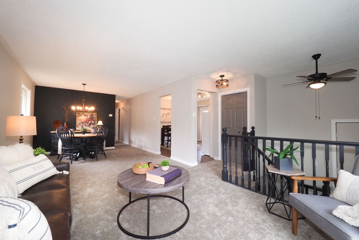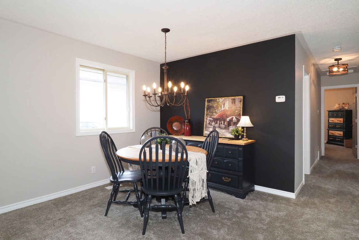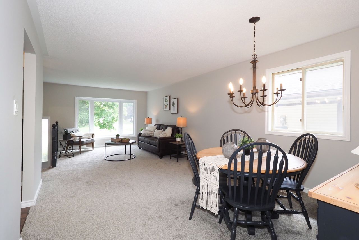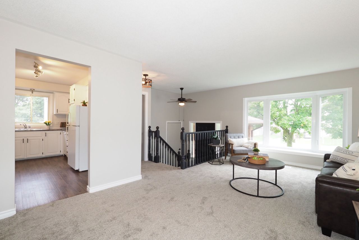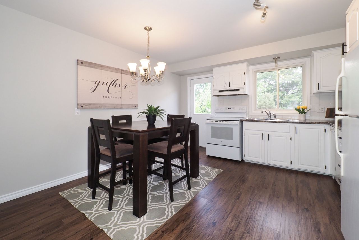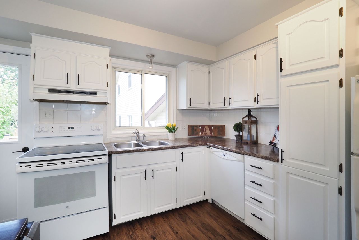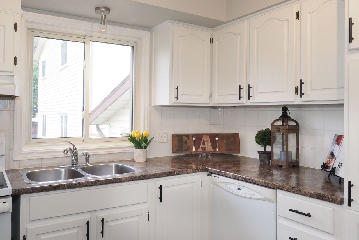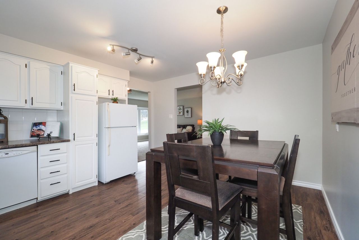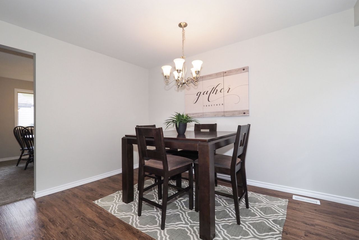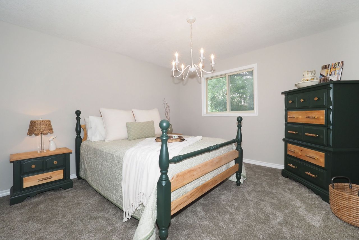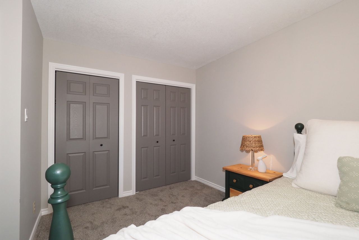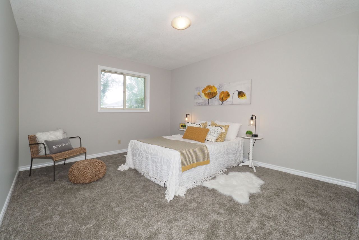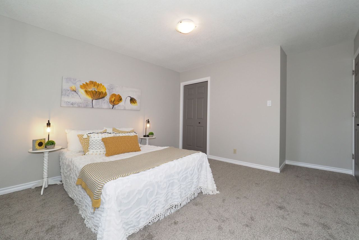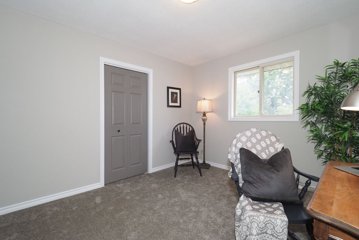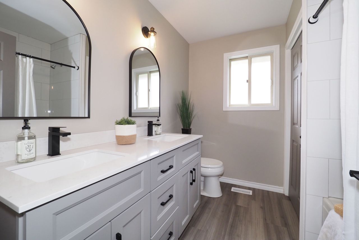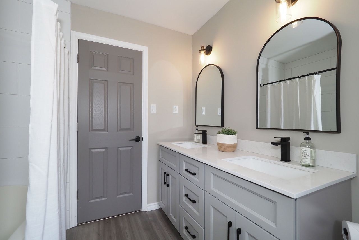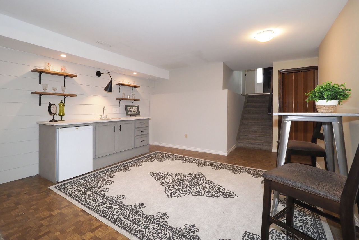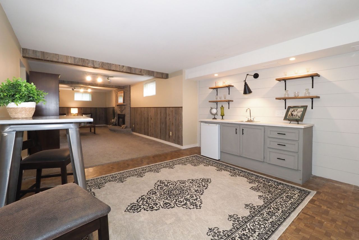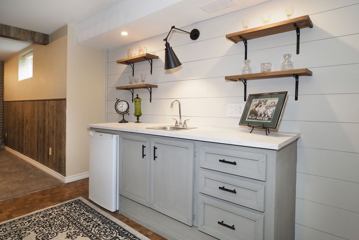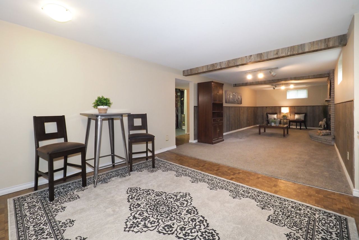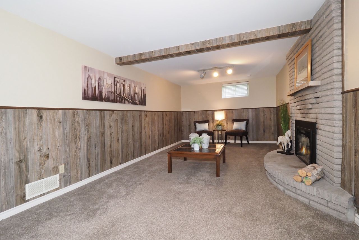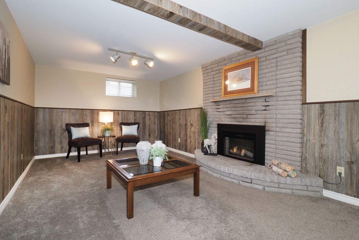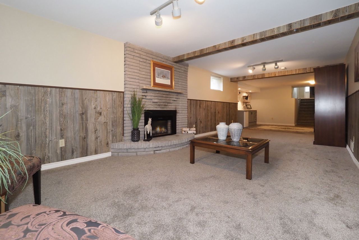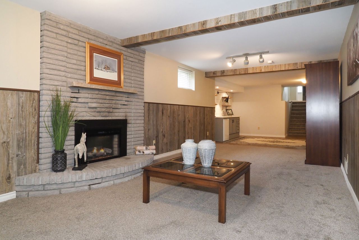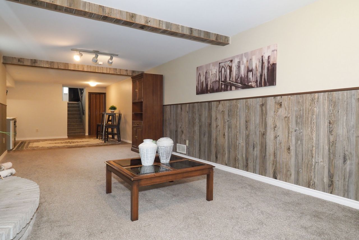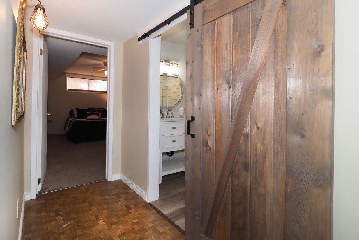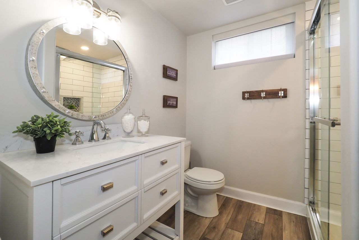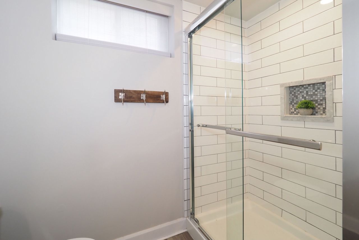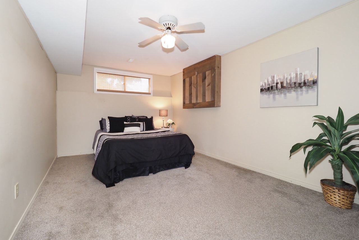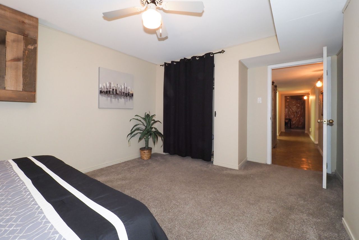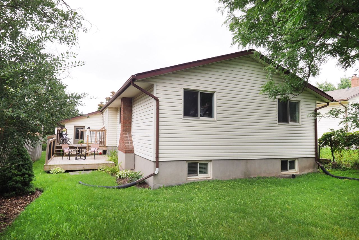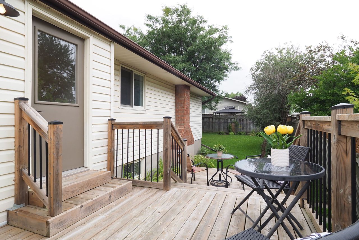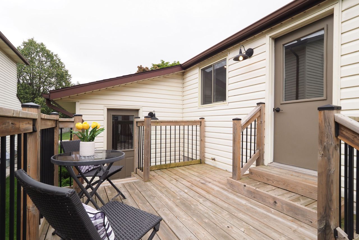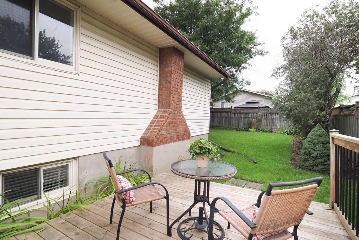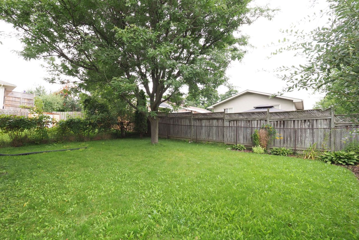- Ontario
- Cambridge
83 Milton Ave W
SoldCAD$xxx,xxx
CAD$699,900 要价
83 Milton AvenueCambridge, Ontario, N3C3W5
成交
3+125(1.5+4)| 1100-1500 sqft
Listing information last updated on Fri Dec 15 2023 13:50:58 GMT-0500 (Eastern Standard Time)

Open Map
Log in to view more information
Go To LoginSummary
IDX7342830
Status成交
产权永久产权
Possessionimmediate
Brokered ByRE/MAX TWIN CITY REALTY INC.
Type民宅 平房,House,独立屋
Age 31-50
Lot Size49.06 * 134.87 Feet
Land Size6616.72 ft²
RoomsBed:3+1,Kitchen:1,Bath:2
Parking1.5 (5) 外接式车库 +4
Virtual Tour
Detail
公寓楼
浴室数量2
卧室数量4
地上卧室数量3
地下卧室数量1
家用电器Central Vacuum - Roughed In,Dishwasher,Dryer,Refrigerator,Stove,Washer,Garage door opener
Architectural StyleRaised bungalow
地下室装修Finished
地下室类型Full (Finished)
建筑日期1988
风格Detached
空调Central air conditioning
外墙Brick Veneer,Vinyl siding
壁炉燃料Electric
壁炉True
壁炉数量1
壁炉类型Other - See remarks
火警None
地基Poured Concrete
供暖方式Natural gas
供暖类型Forced air
使用面积1286.0000
楼层1
类型House
供水Municipal water
Architectural StyleBungalow-Raised
Fireplace是
Property FeaturesFenced Yard,Library,Park,Place Of Worship,Public Transit
Rooms Above Grade6
Heat SourceGas
Heat TypeForced Air
水Municipal
Laundry LevelLower Level
土地
面积under 1/2 acre
交通Highway Nearby
面积false
设施Park,Place of Worship,Public Transit,Schools
围墙类型Fence
下水Municipal sewage system
车位
Parking FeaturesPrivate Double
周边
设施公园,参拜地,公交,周边学校
社区特点School Bus
Location DescriptionGuelph Ave to Milton
Zoning DescriptionR5
Other
特点Southern exposure,Paved driveway,Automatic Garage Door Opener
Den Familyroom是
Internet Entire Listing Display是
下水Sewer
BasementFull,已装修
PoolNone
FireplaceY
A/CCentral Air
Heating压力热风
Exposure北
Remarks
Renovated brick and vinyl raised bungalow with 3+1 bedrooms, 1.5-car garage and a 4-car paved driveway. Discover recent main floor renovations, including new flooring, trim, and doors. 5-piece bath and redecorated kitchen with a door that opens to the side deck and rear yard. The main level has an open-concept living space, that combines the living, dining, and kitchen areas, and natural light through large windows. The main floor has 3 generous-sized bedrooms. A finished basement with a generous-sized rec room, an additional bedroom and a full bathroom in the basement creates in-law or accessory apartment potential, perfect for extended family or guests to enjoy their own separate living space. Large windows brighten the basement. Located in the desirable Silver Heights area of Hespeler, close proximity to public and Catholic schools. Enjoy the convenience of quick access to the 401, ensuring easy commutes to neighbouring cities like Guelph and Kitchener.
The listing data is provided under copyright by the Toronto Real Estate Board.
The listing data is deemed reliable but is not guaranteed accurate by the Toronto Real Estate Board nor RealMaster.
Location
Province:
Ontario
City:
Cambridge
Community:
Blackbridge/fisher mills/glenchristie/hagey/silver heights
Crossroad:
Trillium or Scott
Room
Room
Level
Length
Width
Area
厨房
主
13.58
12.01
163.10
Living Room
主
14.67
12.01
176.10
Dining Room
主
12.01
10.24
122.92
主卧
主
15.49
12.01
185.95
Bedroom 2
主
11.52
10.50
120.90
Bedroom 3
主
13.16
11.52
151.50
浴室
主
NaN
娱乐
Lower
38.42
12.99
499.14
Bedroom 4
Lower
14.76
10.33
152.58
浴室
Lower
NaN

