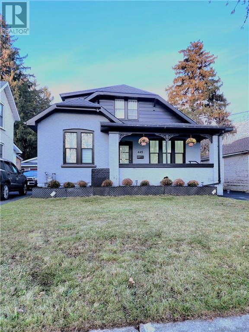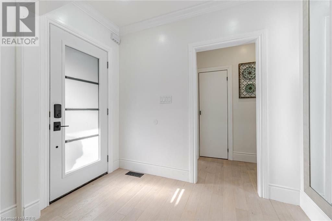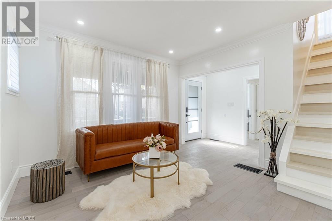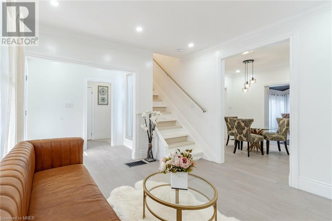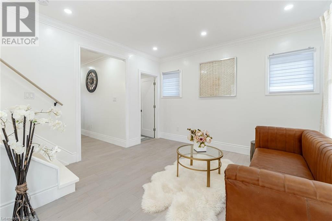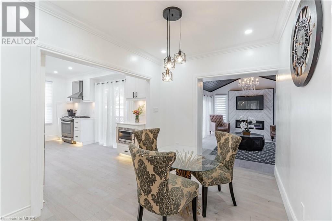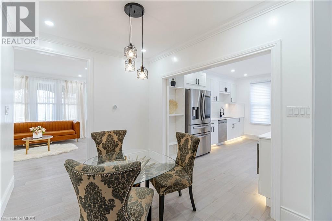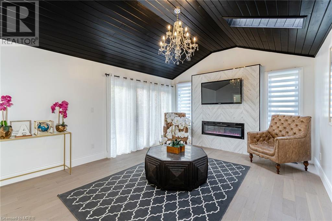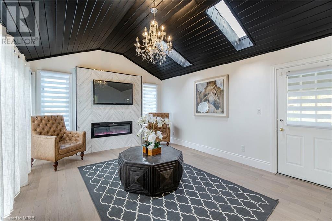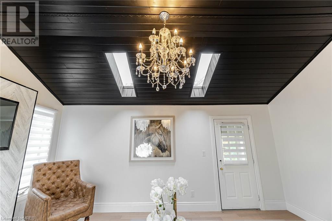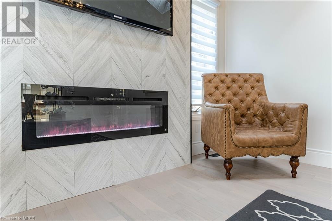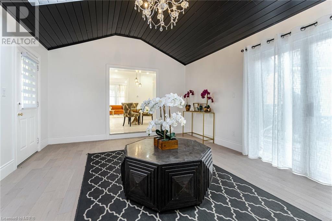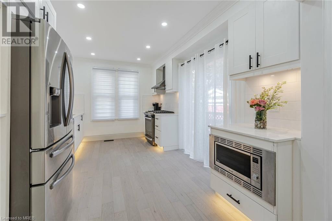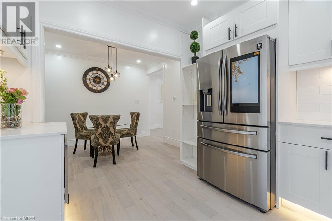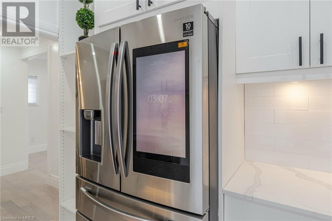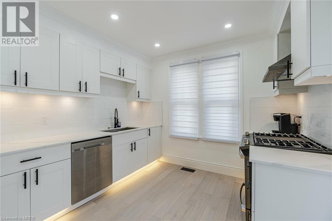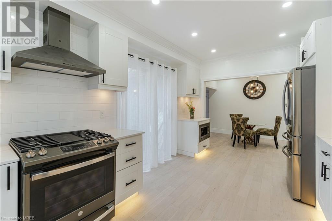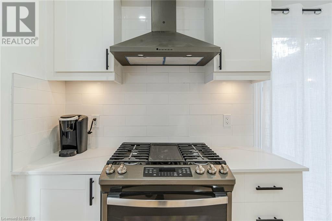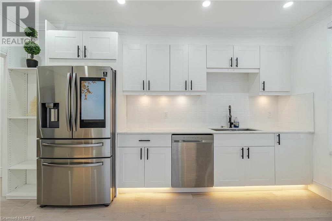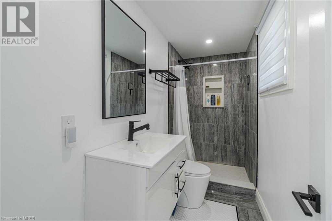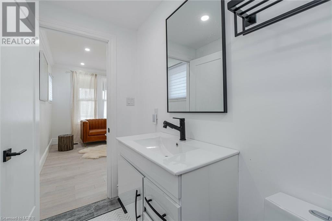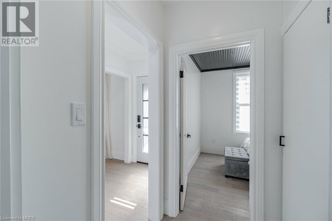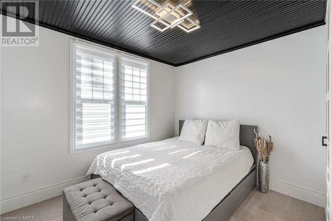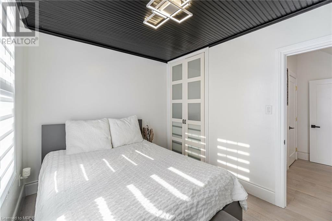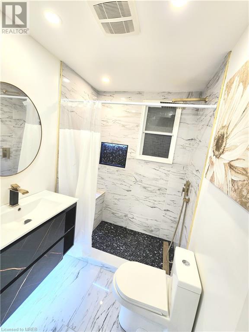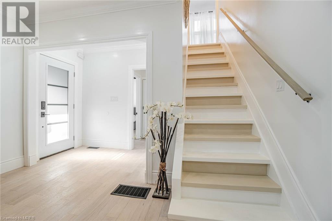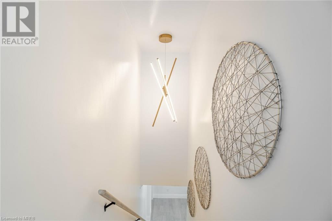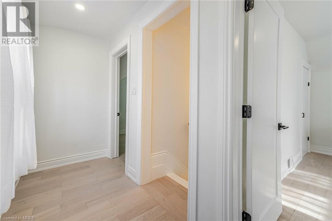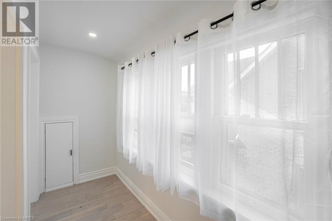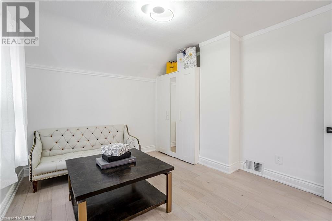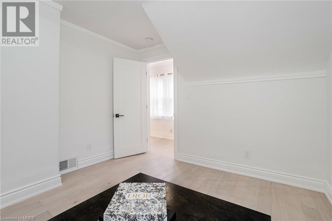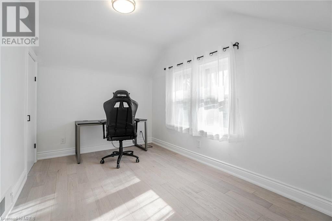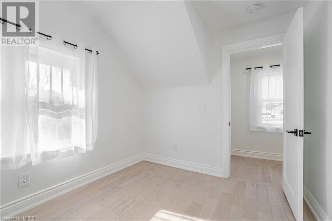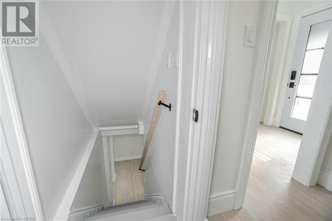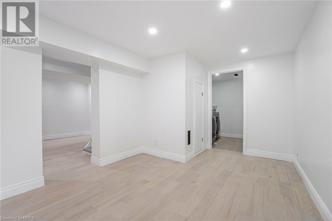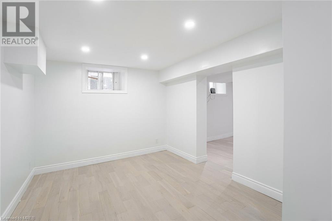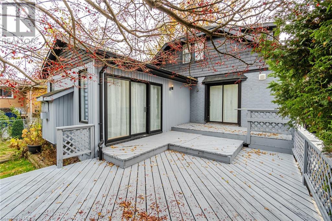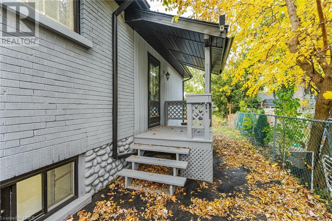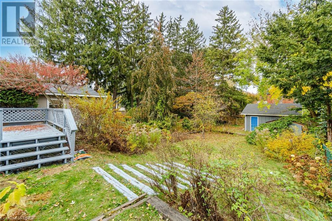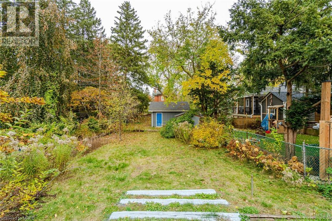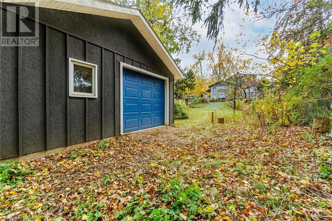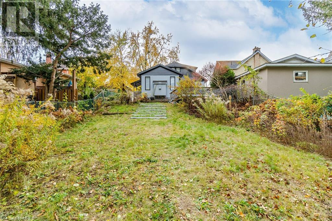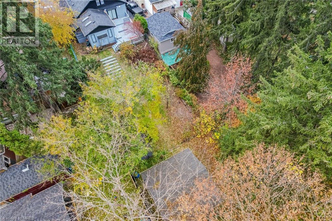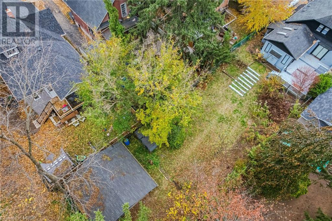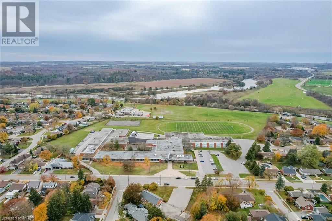- Ontario
- Cambridge
445 Moore St
CAD$899,999
CAD$899,999 要价
445 MOORE StreetCambridge, Ontario, N3H3B1
退市 · 退市 ·
325| 1276 sqft
Listing information last updated on Wed Dec 27 2023 22:55:15 GMT-0500 (Eastern Standard Time)

Open Map
Log in to view more information
Go To LoginSummary
ID40512044
Status退市
产权Freehold
Brokered ByRIGHT AT HOME REALTY
TypeResidential House,Detached
Age
Land Sizeunder 1/2 acre
Square Footage1276 sqft
RoomsBed:3,Bath:2
Virtual Tour
Detail
公寓楼
浴室数量2
卧室数量3
地上卧室数量3
家用电器Dishwasher,Dryer,Freezer,Refrigerator,Water meter,Washer,Range - Gas,Microwave Built-in,Window Coverings
地下室装修Finished
地下室类型Full (Finished)
建材Concrete block,Concrete Walls
风格Detached
空调Central air conditioning
外墙Brick Veneer,Concrete,Stone,Vinyl siding,Shingles
壁炉False
地基Block
供暖类型Forced air
使用面积1276.0000
楼层1.5
类型House
供水Municipal water
土地
面积under 1/2 acre
交通Highway access,Highway Nearby
面积false
设施Airport,Golf Nearby,Hospital,Park,Playground,Public Transit,Schools,Shopping
下水Municipal sewage system
周边
设施Airport,Golf Nearby,Hospital,Park,Playground,Public Transit,Schools,Shopping
社区特点Quiet Area,Community Centre,School Bus
Location DescriptionIntersection: King St E & Eagle St S
Zoning DescriptionR5
Other
特点Ravine,Skylight
Basement已装修,Full(已装修)
FireplaceFalse
HeatingForced air
Remarks
Welcome to this charming newly renovated South Preston home, ideally located minutes from schools, scenic trails, the Grand River, 401 and downtown. Step inside to discover 9' ceilings on the main floor, pot lights, crown molding, and hardwood floors throughout. The kitchen showcases a stylish backsplash and brand-new appliances. The family room offers high ceilings, sky-lights, patio door, and a new electric fireplace. The main floor boasts two full renovated bathrooms and a master bedroom with a custom closet. Upstairs, find two spacious bedrooms with abundant natural light and a linen closet. The finished basement features a living room, potential bedroom, and laundry room with new appliances perfect for a separate apartment. Step out through patio doors to a large entertainment deck, a fully fenced backyard with a garden and ample space to enjoy outdoor living. The property includes a detached garage accessible from the laneway, providing ample parking or conversion potential. Upgrades include a new roof and furnace (2020), with a fully rewired home and a brand new 100amp panel ESA approved. Don't miss the opportunity to make this South Preston gem your home. This property holds great potential for homeowners and investors alike. Contact us for a viewing today! (id:22211)
The listing data above is provided under copyright by the Canada Real Estate Association.
The listing data is deemed reliable but is not guaranteed accurate by Canada Real Estate Association nor RealMaster.
MLS®, REALTOR® & associated logos are trademarks of The Canadian Real Estate Association.
Location
Province:
Ontario
City:
Cambridge
Community:
Preston South
Room
Room
Level
Length
Width
Area
卧室
Second
12.01
8.01
96.13
12'0'' x 8'0''
卧室
Second
12.01
10.01
120.16
12'0'' x 10'0''
家庭
主
16.99
12.01
204.07
17'0'' x 12'0''
餐厅
主
12.01
8.01
96.13
12'0'' x 8'0''
家庭
主
16.99
12.01
204.07
17'0'' x 12'0''
厨房
主
14.99
10.01
150.03
15'0'' x 10'0''
餐厅
主
12.01
8.01
96.13
12'0'' x 8'0''
3pc Bathroom
主
10.01
4.00
40.05
10' x 4'
3pc Bathroom
主
6.00
6.00
36.05
6' x 6'
主卧
主
10.99
8.99
98.80
11'0'' x 9'0''
门廊
主
8.99
4.00
35.98
9' x 4'
客厅
主
12.01
12.01
144.19
12'0'' x 12'0''

