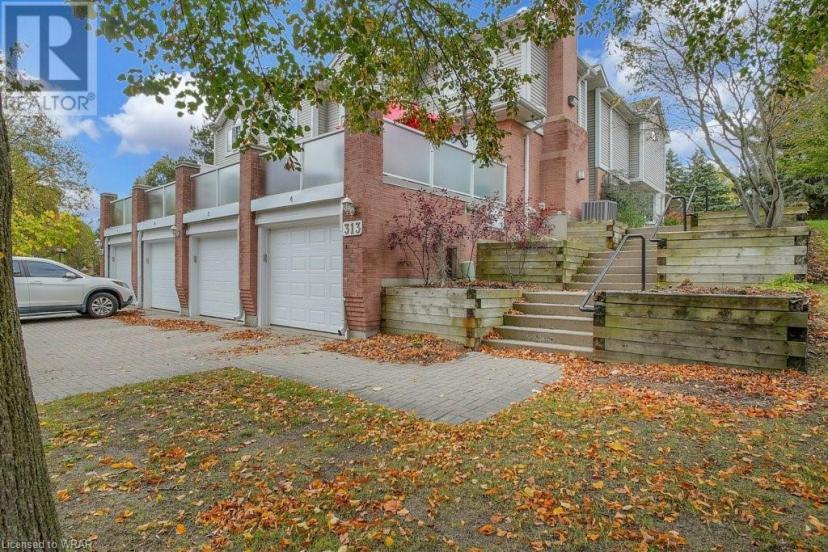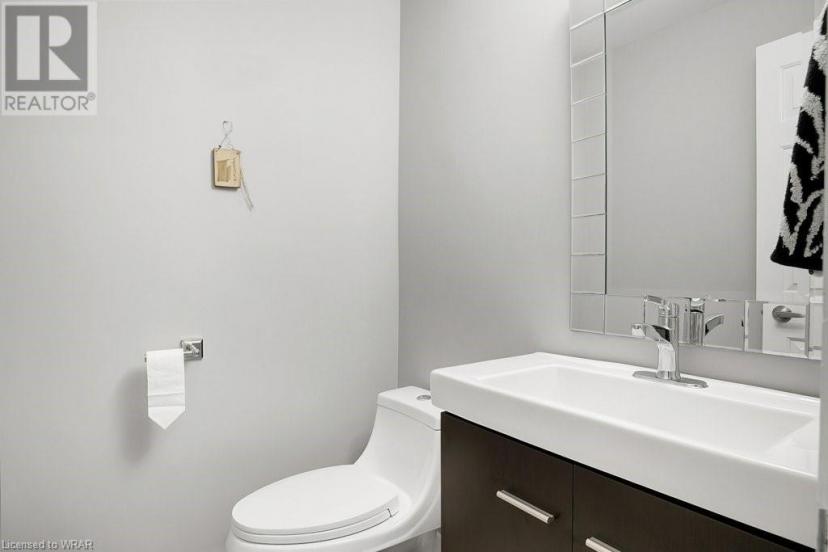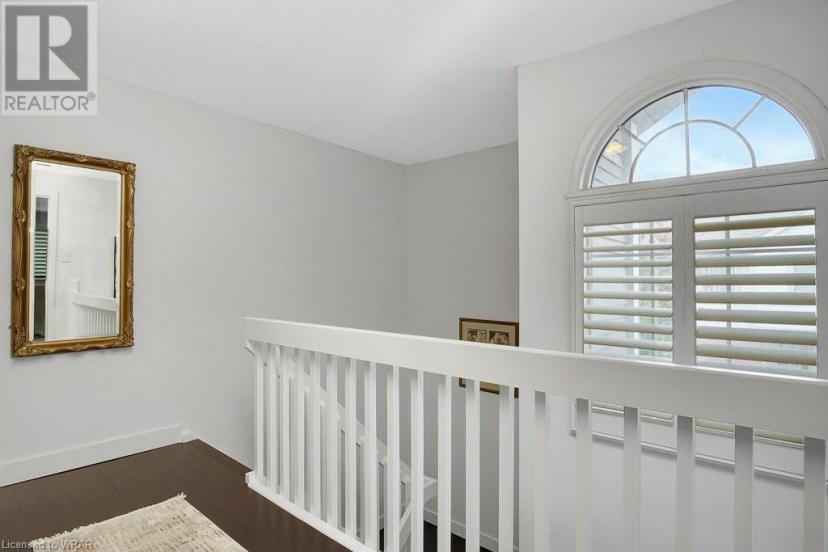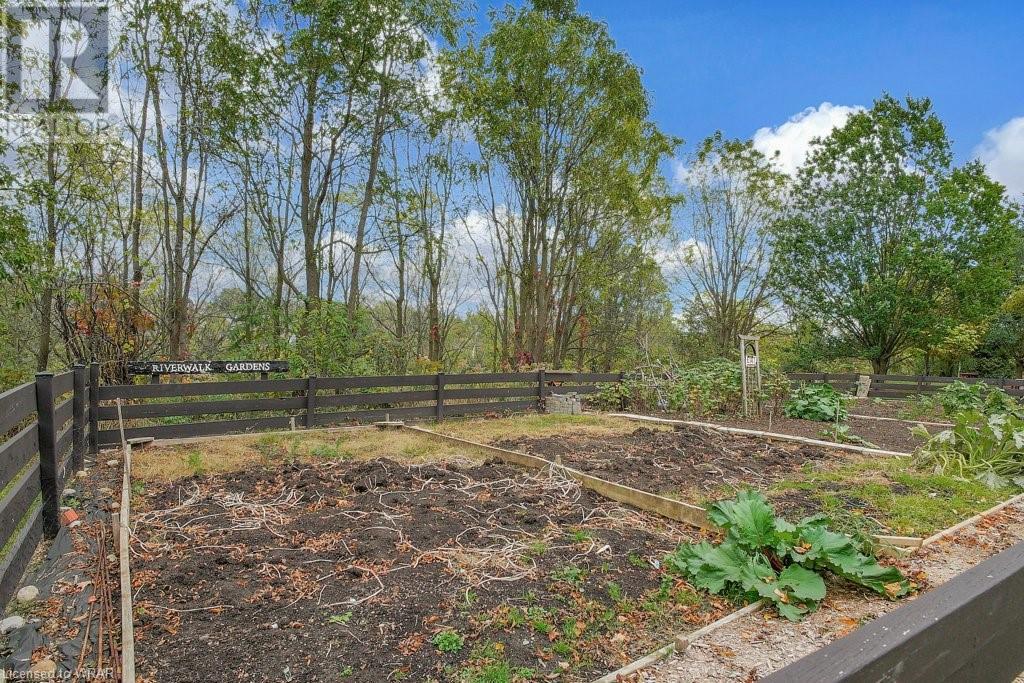- Ontario
- Cambridge
313 George St N
CAD$764,900
CAD$764,900 要价
4 313 George St NCambridge, Ontario, N1S4X6
退市 · 退市 ·
233| 1337 sqft

Open Map
Log in to view more information
Go To LoginSummary
ID40514315
Status退市
产权Condominium
TypeResidential Townhouse,Attached
RoomsBed:2,Bath:3
Square Footage1337 sqft
AgeConstructed Date: 1988
Maint Fee683.81
Listing Courtesy ofROYAL LEPAGE CROWN REALTY SERVICES, BROKERAGE
Virtual Tour
Detail
公寓楼
浴室数量3
卧室数量2
地上卧室数量2
家用电器Central Vacuum,Dishwasher,Dryer,Microwave,Refrigerator,Stove,Water softener,Washer,Garage door opener
Architectural Style2 Level
地下室装修Partially finished
地下室类型Full (Partially finished)
建筑日期1988
风格Attached
空调Central air conditioning
外墙Brick
壁炉True
壁炉数量1
地基Poured Concrete
洗手间1
供暖类型Forced air
使用面积1337.0000
楼层2
类型Row / Townhouse
供水Municipal water
土地
面积false
设施Park,Playground,Shopping
下水Municipal sewage system
周边
设施Park,Playground,Shopping
社区特点Quiet Area,Community Centre,School Bus
Location DescriptionFrom Parkhill Rd W,head North on George St N. The first road on your right is the entrance to the condo complex (Approx. 1Km). The unit will be around the bend on the left.
Zoning DescriptionRM4
其他
特点Conservation/green belt,Balcony,Paved driveway,Automatic Garage Door Opener
BasementPartially finished,Full(部分装修)
FireplaceTrue
HeatingForced air
Unit No.4
Remarks
Approximately $47,000 invested in the past three years, in this beautifully finished townhouse condo, in the prestigious Riverwalk community in West Galt. Entering through the foyer, you’re greeted with a flowing living space, to the right, a generously sized entry hall closet, and an updated two-piece powder room, and to the left, a formal dining room, cozy living room with gas fireplace, and updated kitchen. The kitchen offers plenty of counter space, stainless steel appliances, and ample cupboard storage, all thoughtfully updated to meet the needs of the cook in your home! Access the large and private, river-facing deck from the kitchen, which is perfect for your morning coffee or summer hosting! The bedroom level has a generously sized primary bedroom with a fabulous walk-in closet, and a large secondary bedroom as well, with a re-designed closet for a more functional use of the space. This level shares a renovated four-piece bathroom. The basement is fully finished with a generously sized rec room, recently refreshed with new carpet (2023). In 2022, a beautiful laundry room and three-piece bathroom renovation was completed, adding a second full bathroom to the home. With distinguished hardwood flooring extending the main and upper level, neutrally finished renovations, this unit is move-in ready! Air conditioning (2022), furnace (new in 2021 and serviced in 2023), water heater (owned, 2021), reverse osmosis system (2021), and washer and dryer (new in 2022). Miles of hiking and biking trails right from your door, or walk to the quaint shops, restaurants, Cambridge Farmers’ Market, Idea Exchange (Public Library) or the Hamilton Theatre. Get involved in the community garden on-site and enjoy social time or extended family celebrations at the Quarry House hospitality centre. (id:22211)
The listing data above is provided under copyright by the Canada Real Estate Association.
The listing data is deemed reliable but is not guaranteed accurate by Canada Real Estate Association nor RealMaster.
MLS®, REALTOR® & associated logos are trademarks of The Canadian Real Estate Association.
Location
Province:
Ontario
City:
Cambridge
Community:
Westview
Room
Room
Level
Length
Width
Area
卧室
Second
11.75
13.58
159.53
11'9'' x 13'7''
4pc Bathroom
Second
10.76
4.99
53.66
10'9'' x 5'0''
主卧
Second
11.09
23.16
256.86
11'1'' x 23'2''
水电气
地下室
9.74
9.25
90.15
9'9'' x 9'3''
3pc Bathroom
地下室
10.66
8.01
85.36
10'8'' x 8'0''
娱乐
地下室
15.68
20.73
325.17
15'8'' x 20'9''
2pc Bathroom
主
5.09
4.49
22.86
5'1'' x 4'6''
厨房
主
10.99
12.50
137.39
11'0'' x 12'6''
餐厅
主
11.52
10.50
120.90
11'6'' x 10'6''
客厅
主
11.25
15.58
175.37
11'3'' x 15'7''
































































































