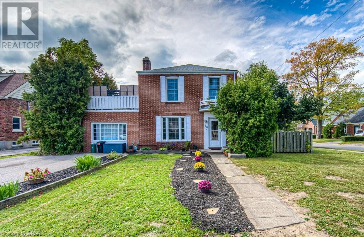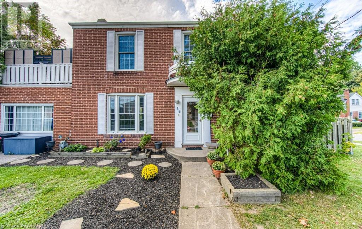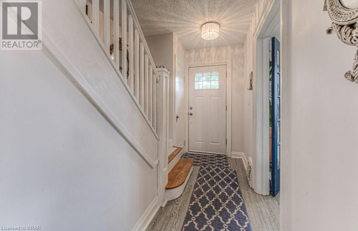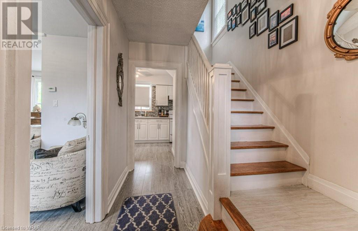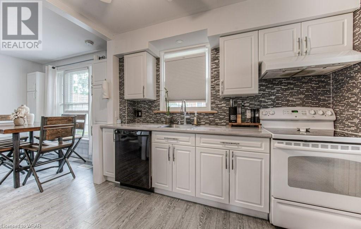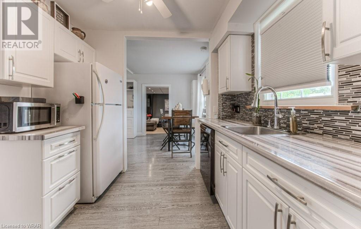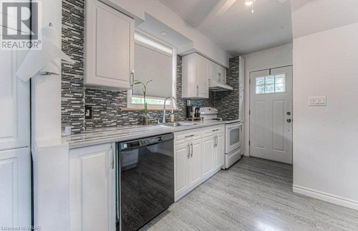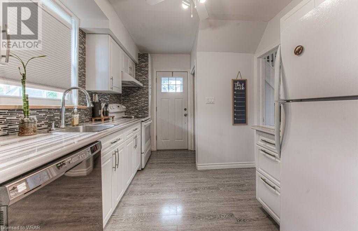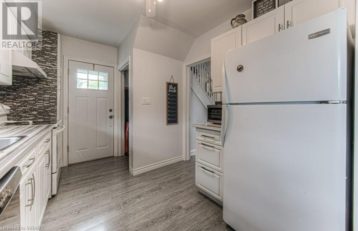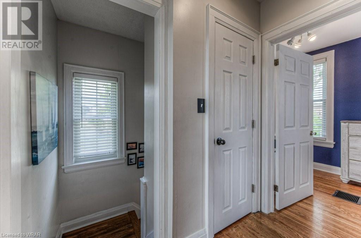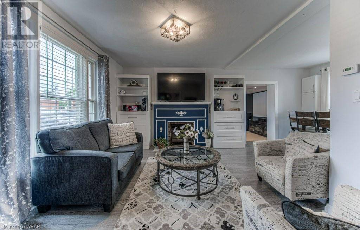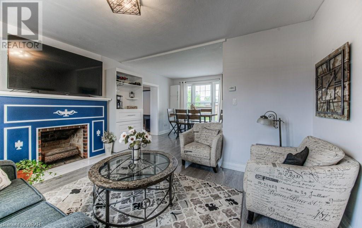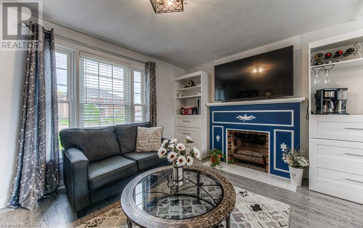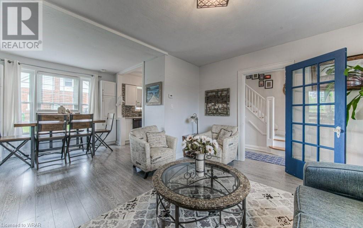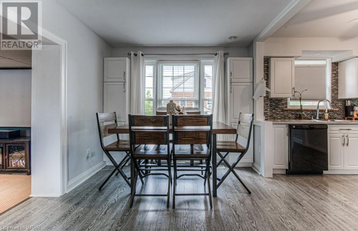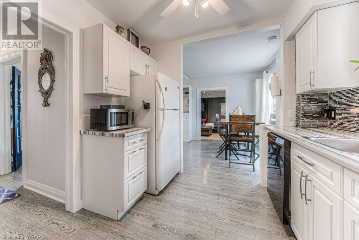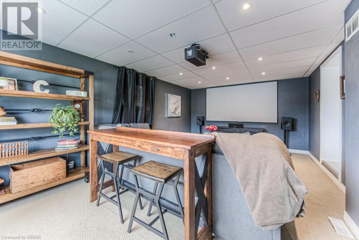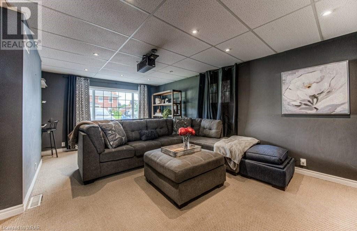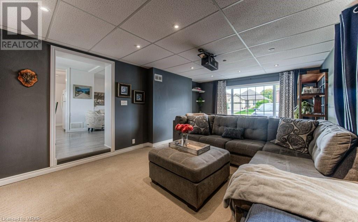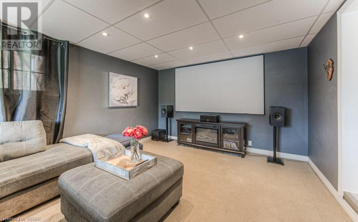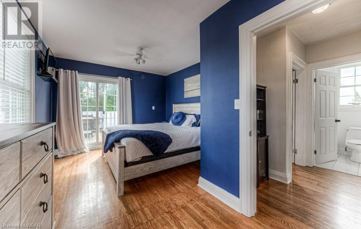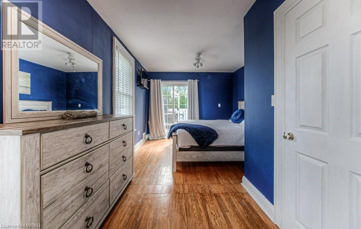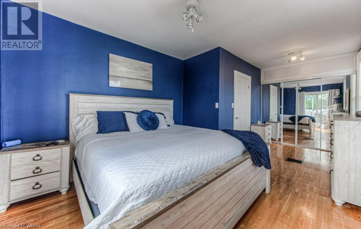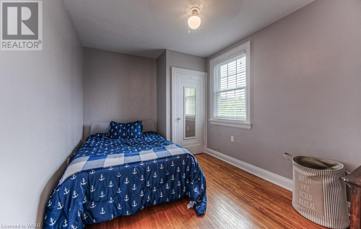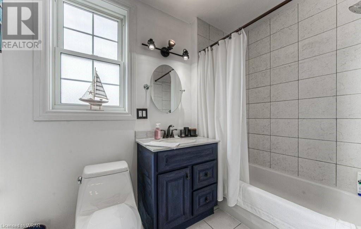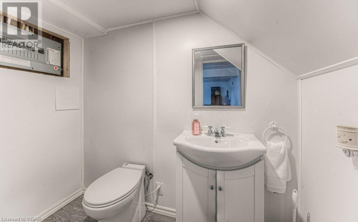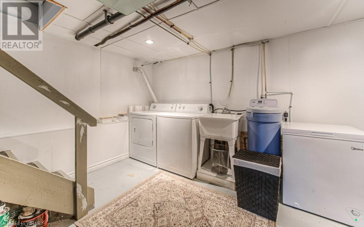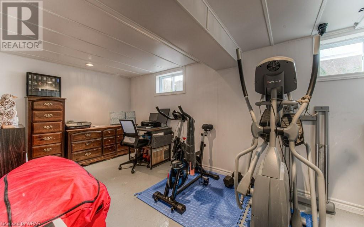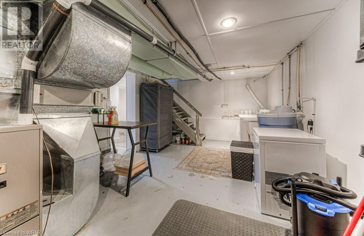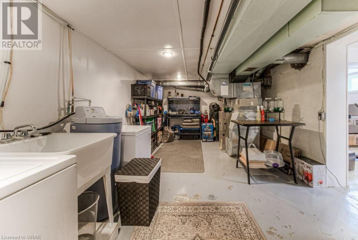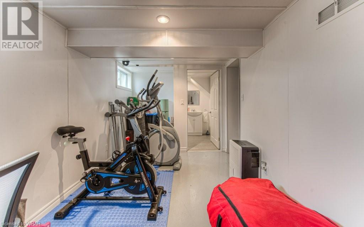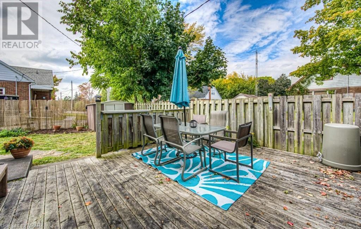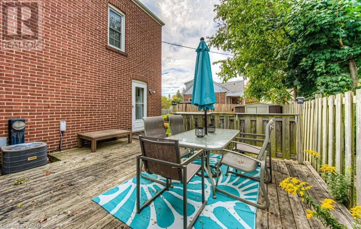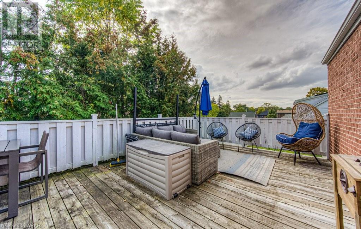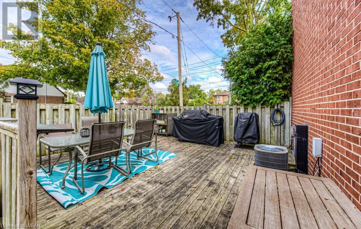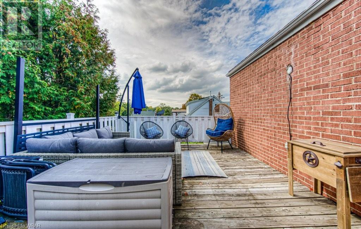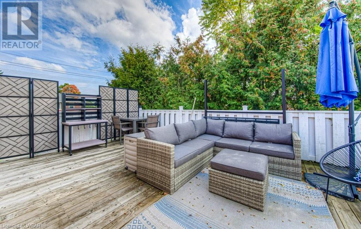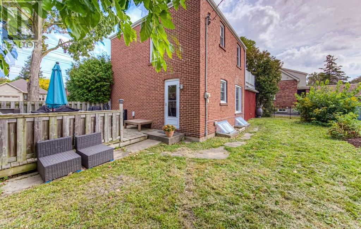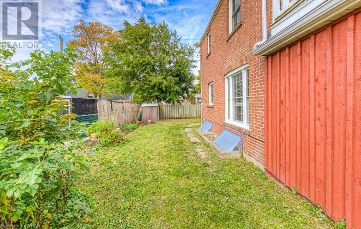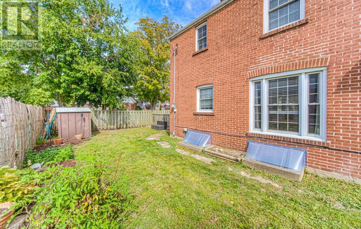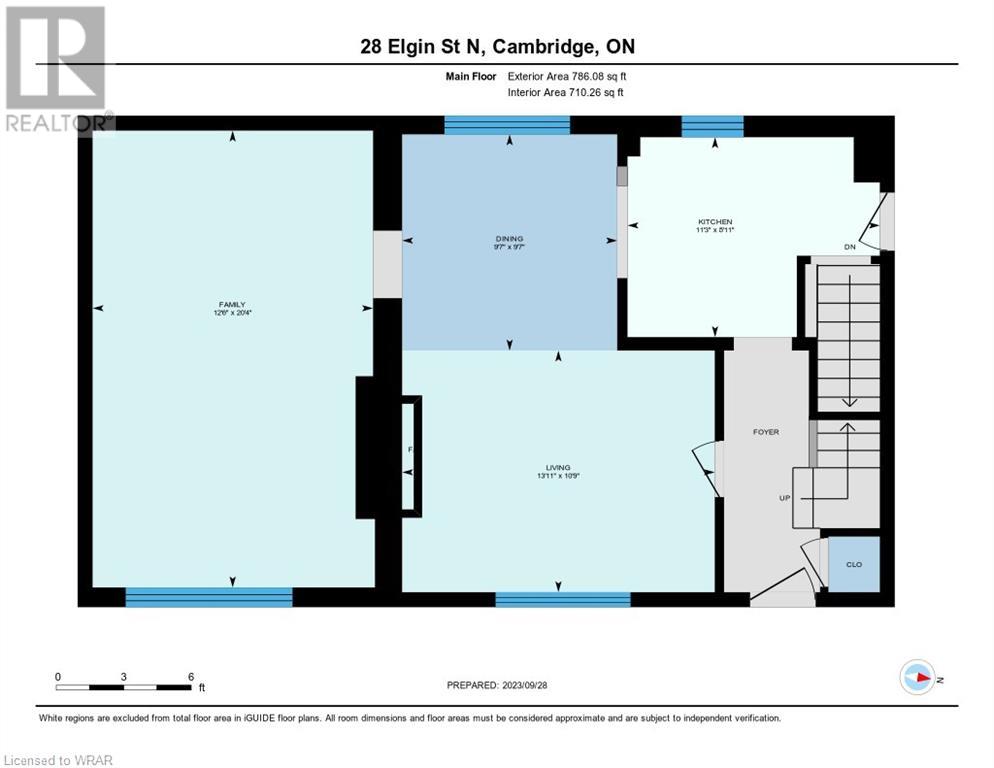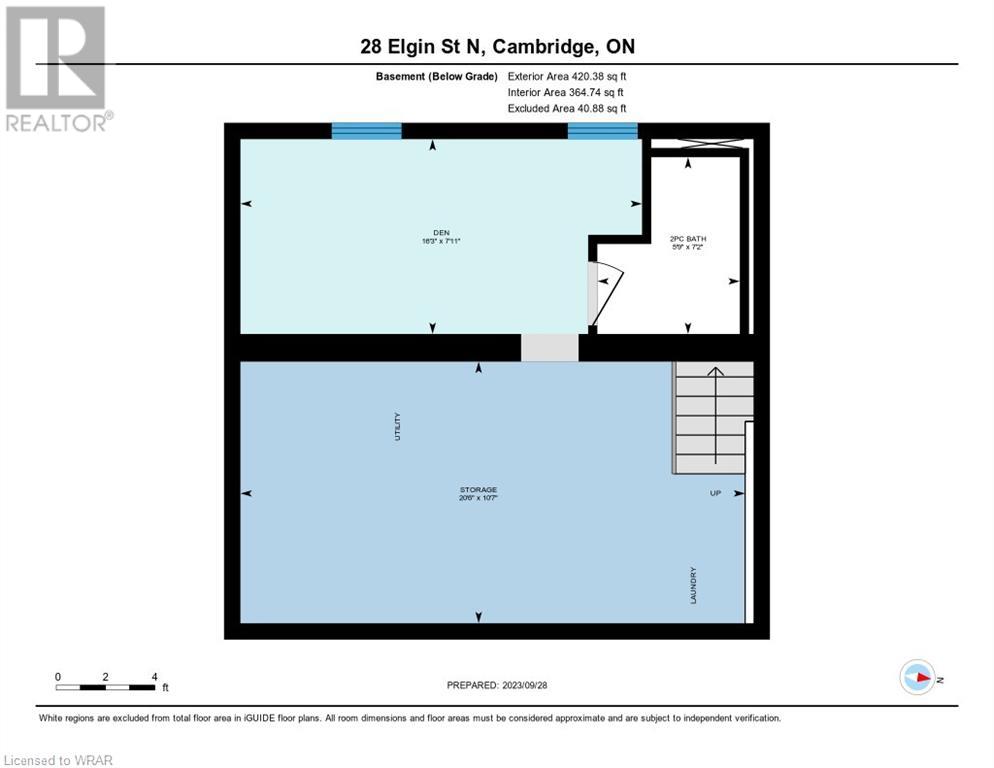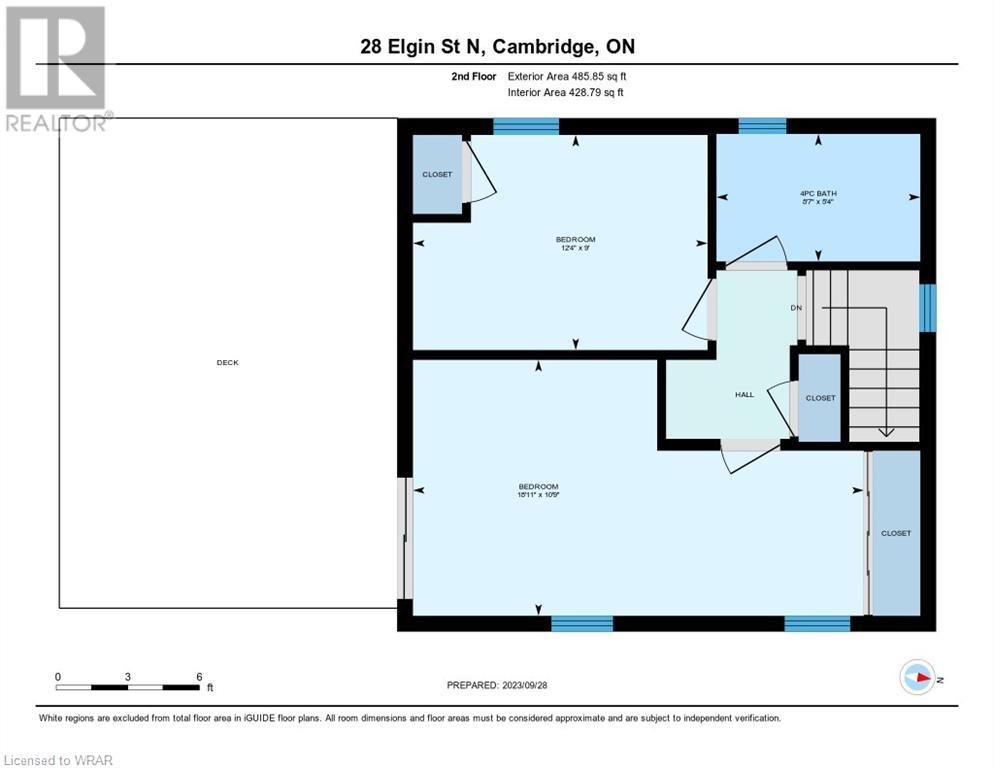- Ontario
- Cambridge
28 Elgin St N
CAD$649,900
CAD$649,900 要价
28 ELGIN Street NCambridge, Ontario, N1R5G7
退市
224| 1271 sqft
Listing information last updated on Fri Dec 01 2023 13:07:27 GMT-0500 (Eastern Standard Time)

Open Map
Log in to view more information
Go To LoginSummary
ID40490148
Status退市
产权Freehold
Brokered ByROYAL LEPAGE CROWN REALTY SERVICES, BROKERAGE
TypeResidential House,Detached
Age
Land Sizeunder 1/2 acre
Square Footage1271 sqft
RoomsBed:2,Bath:2
Virtual Tour
Detail
公寓楼
浴室数量2
卧室数量2
地上卧室数量2
家用电器Dishwasher,Dryer,Refrigerator,Stove,Water softener,Washer
Architectural Style2 Level
地下室装修Partially finished
地下室类型Full (Partially finished)
风格Detached
空调Central air conditioning
外墙Brick
壁炉False
洗手间1
供暖方式Natural gas
供暖类型Forced air
使用面积1271.0000
楼层2
类型House
供水Municipal water
土地
面积under 1/2 acre
面积false
设施Place of Worship,Schools,Shopping
围墙类型Fence
下水Municipal sewage system
周边
设施Place of Worship,Schools,Shopping
Location DescriptionDundas Street to Elgin Street N
Zoning DescriptionR4
Other
特点Corner Site,Paved driveway
BasementPartially finished,Full(部分装修)
FireplaceFalse
HeatingForced air
Remarks
Welcome Home! That's the message which will overcome you as you enter this classic red brick 2 storey home located in East Galt. From curb appeal, with a driveway that holds up to 4 vehicles, landscaped front yard right through to the upgraded interior finish, it makes for a great place for someone trying to enter this challenging real estate market. Bright and airy, the main floor is enhanced with a large family room which is a perfect set up for a media room to enjoy a family movie night or to simply relax. The upper level boasts classic hardwood flooring two good sized bedrooms and a 4 piece bath. The large principal bedroom has a balcony where you can enjoy the sunshine in private or spend time in the back yard with friends on a large deck enhanced by green space. Worth the look and consideration. Why pay rent when owning your own home could be your next move! (id:22211)
The listing data above is provided under copyright by the Canada Real Estate Association.
The listing data is deemed reliable but is not guaranteed accurate by Canada Real Estate Association nor RealMaster.
MLS®, REALTOR® & associated logos are trademarks of The Canadian Real Estate Association.
Location
Province:
Ontario
City:
Cambridge
Community:
Glenview
Room
Room
Level
Length
Width
Area
4pc Bathroom
Second
NaN
Measurements not available
卧室
Second
8.99
12.34
110.89
9'0'' x 12'4''
主卧
Second
10.76
18.93
203.71
10'9'' x 18'11''
小厅
地下室
7.91
16.24
128.41
7'11'' x 16'3''
2pc Bathroom
主
NaN
Measurements not available
家庭
主
20.34
12.50
254.27
20'4'' x 12'6''
客厅
主
10.76
13.91
149.70
10'9'' x 13'11''
厨房
主
8.92
11.25
100.42
8'11'' x 11'3''

